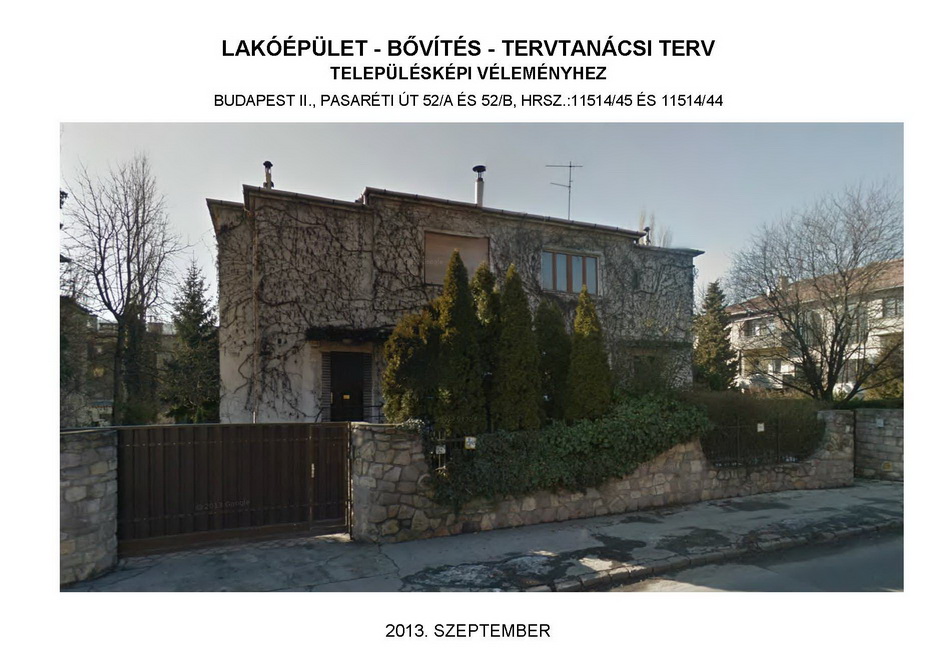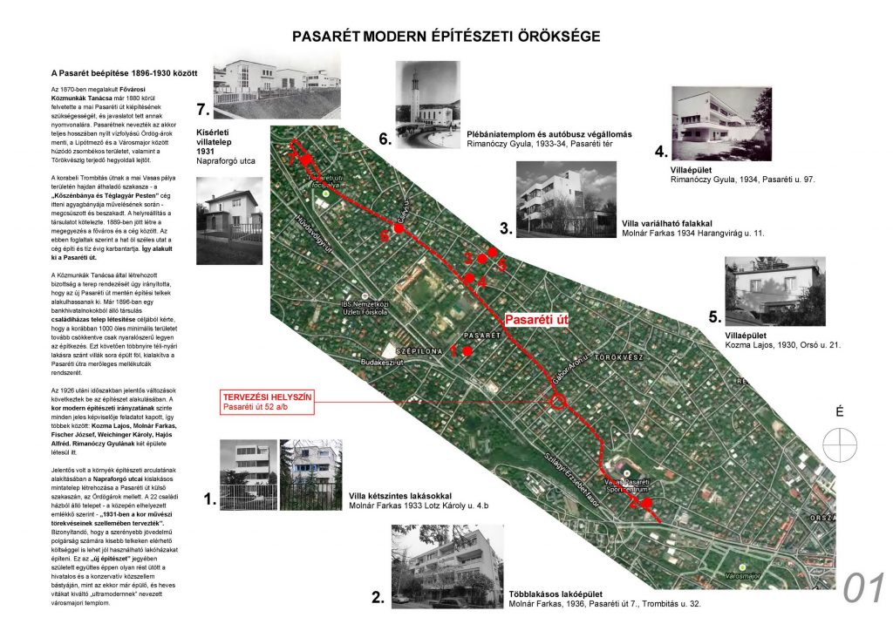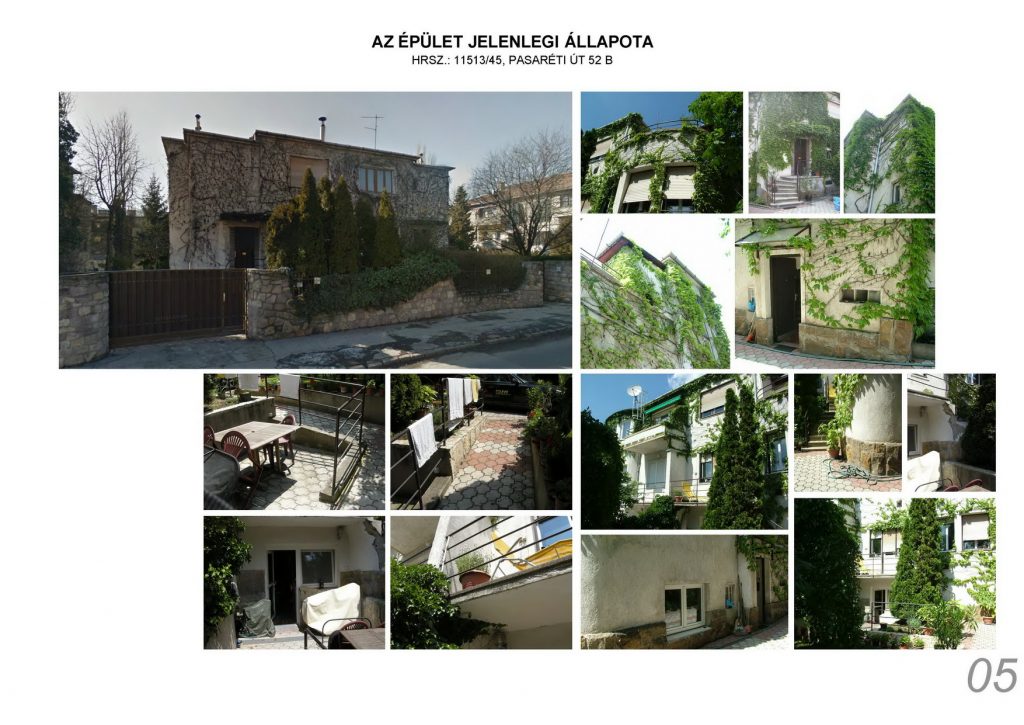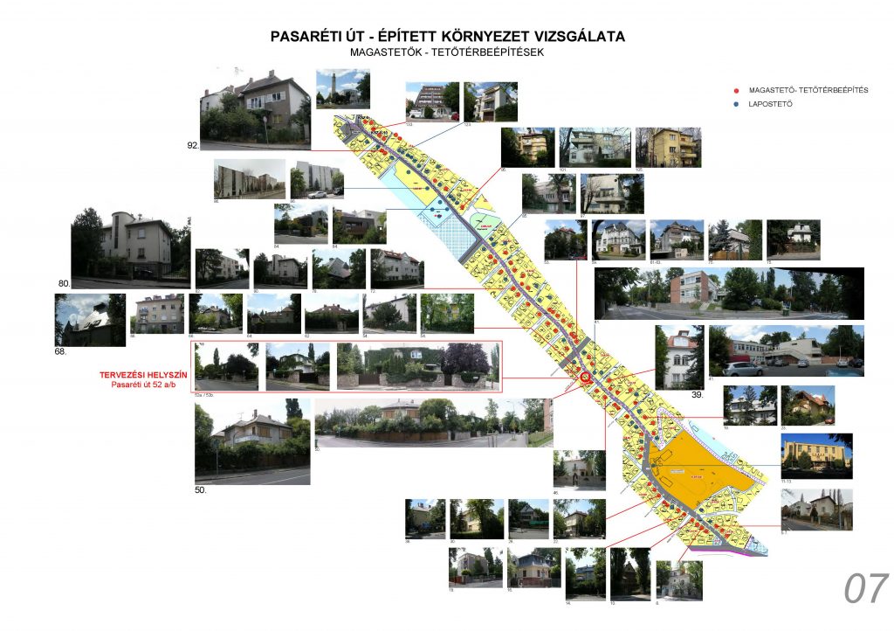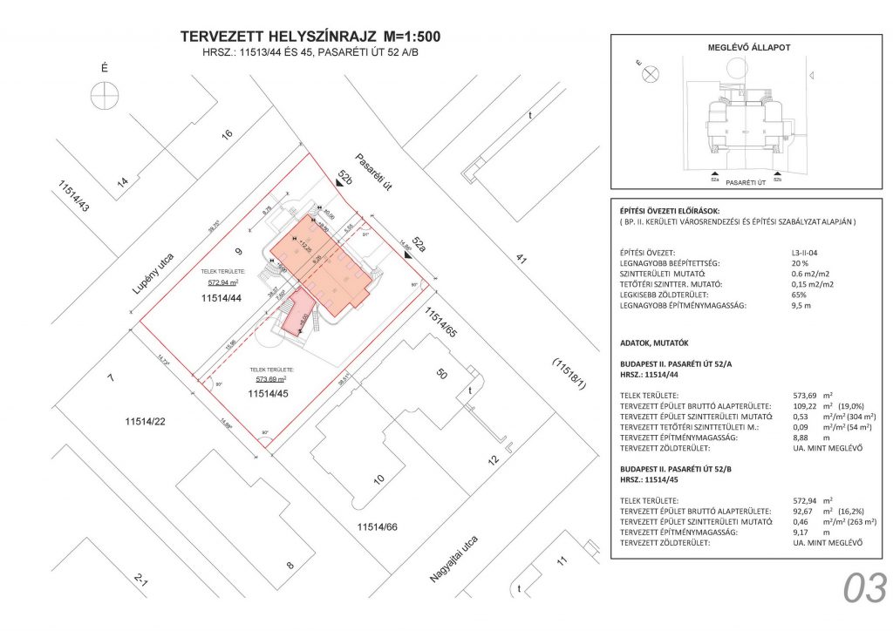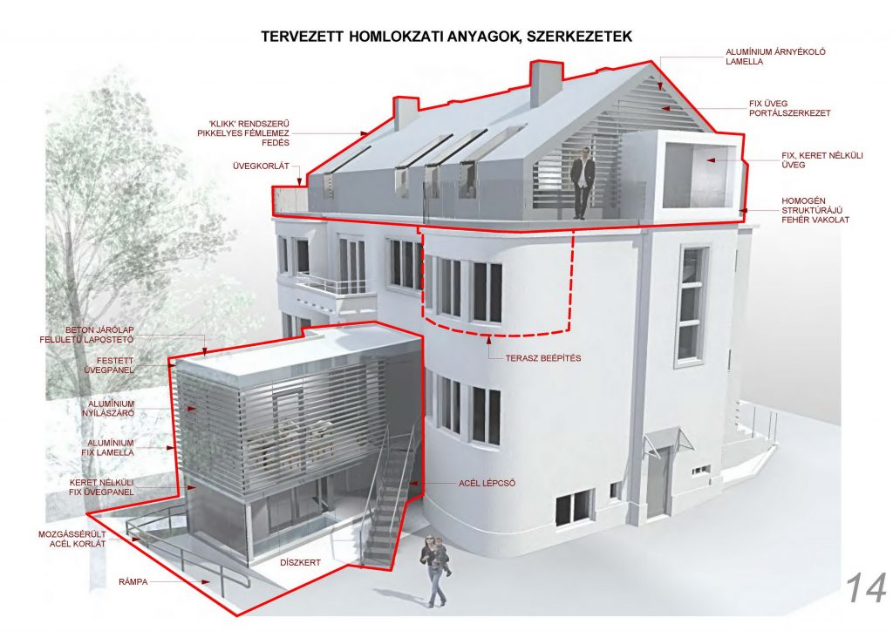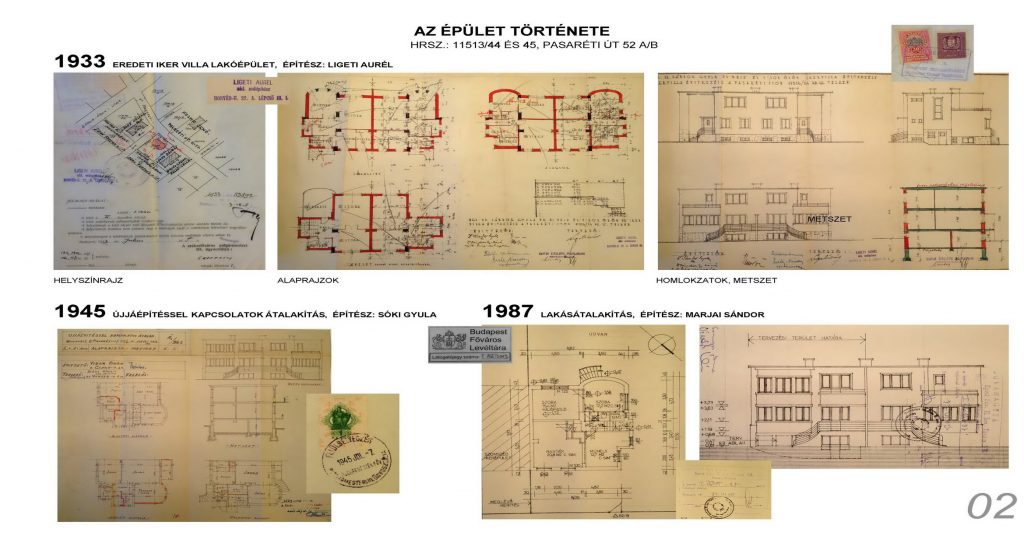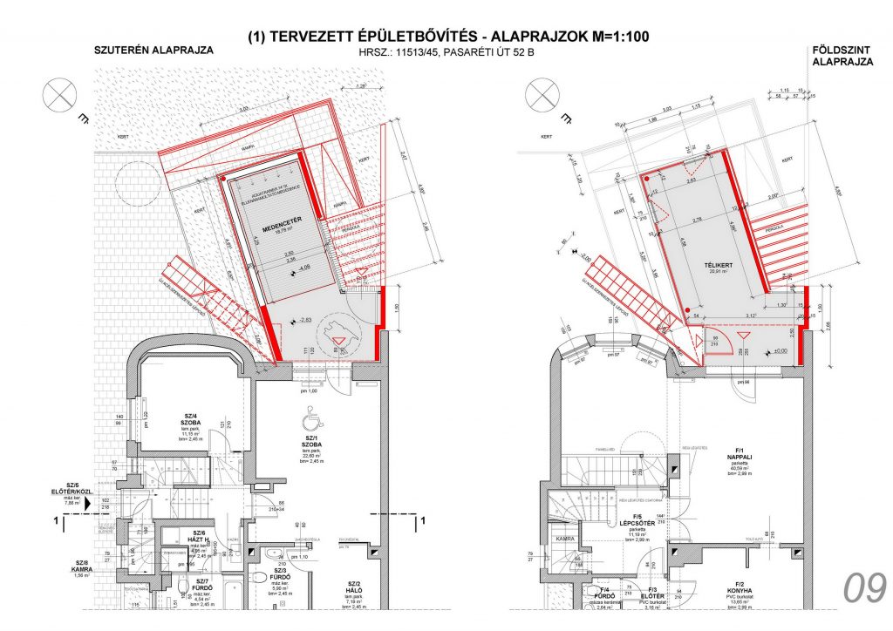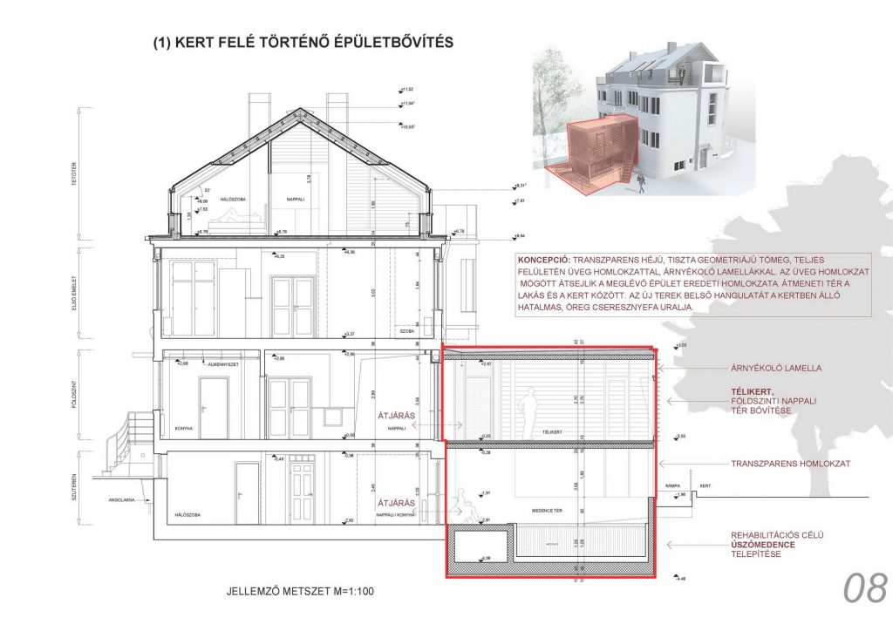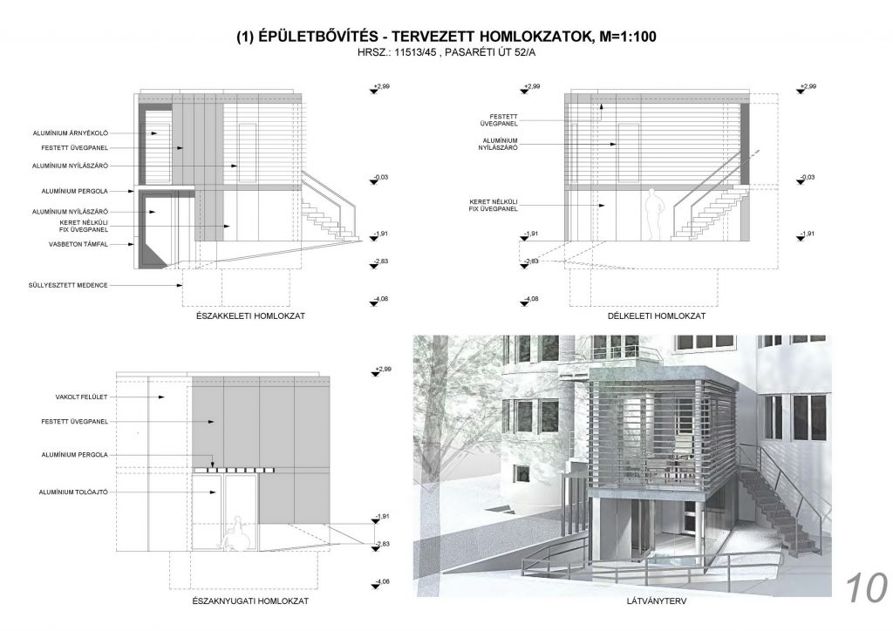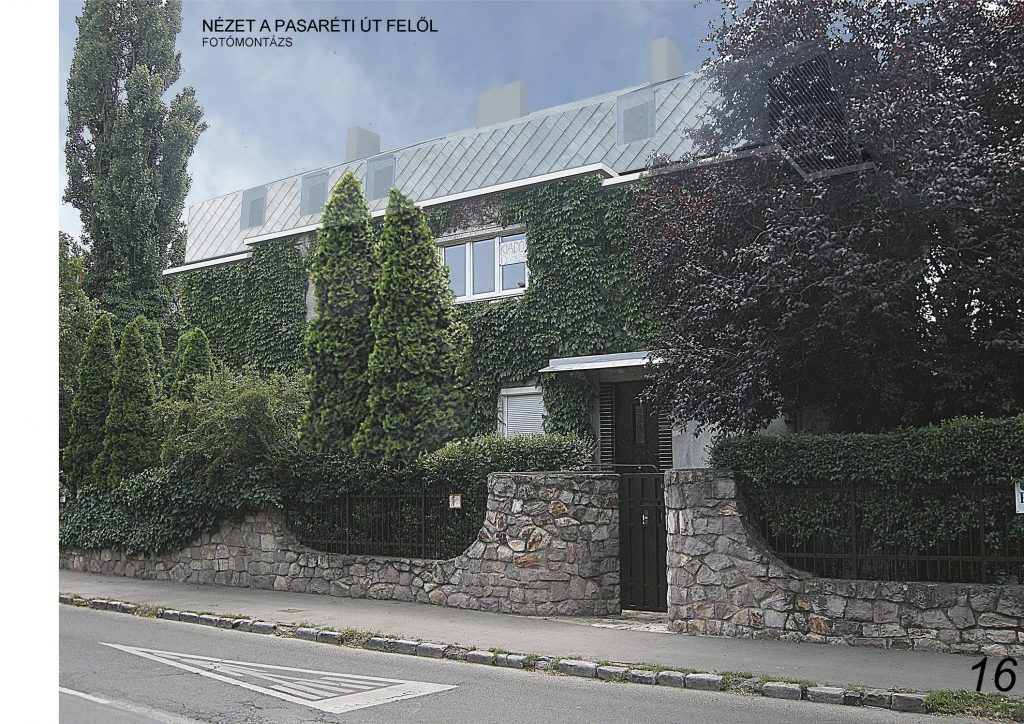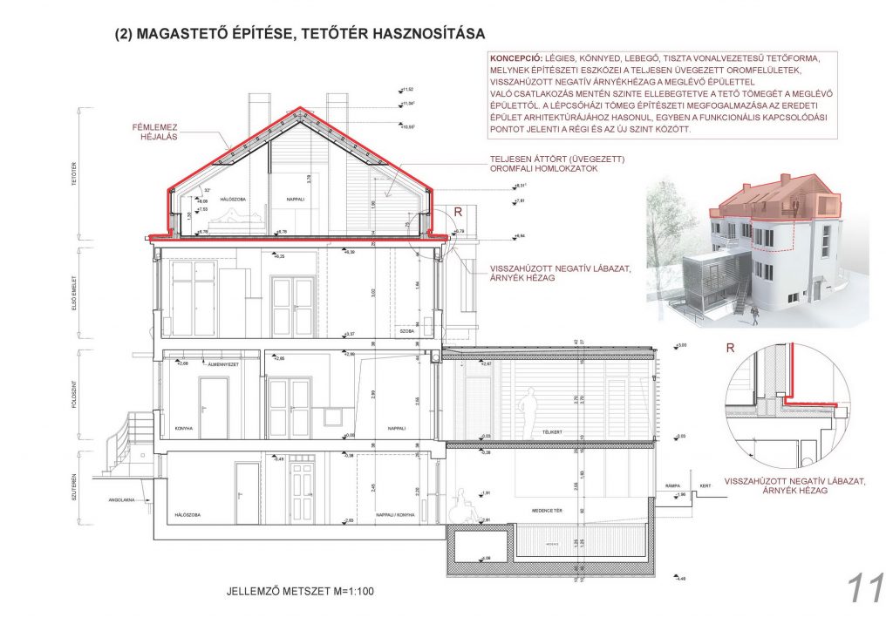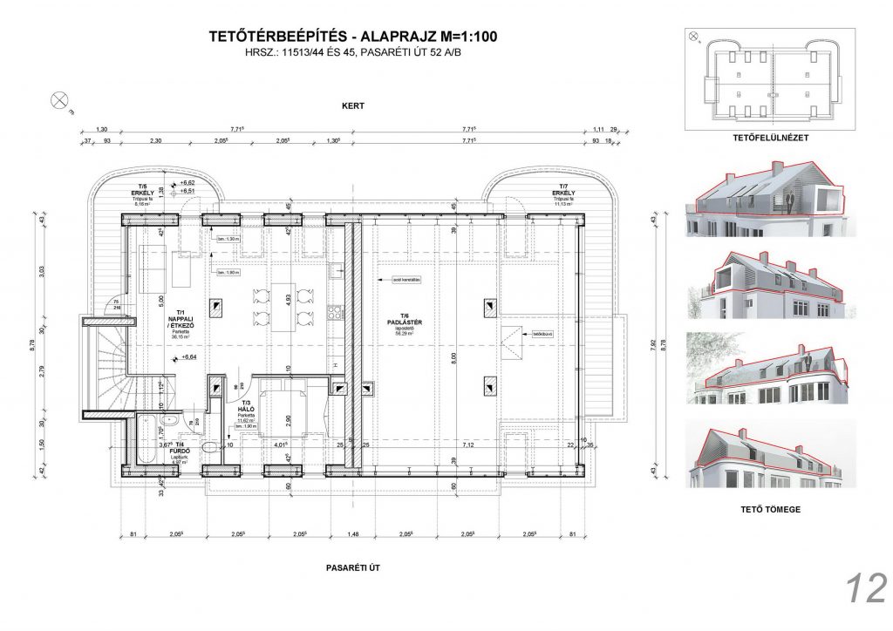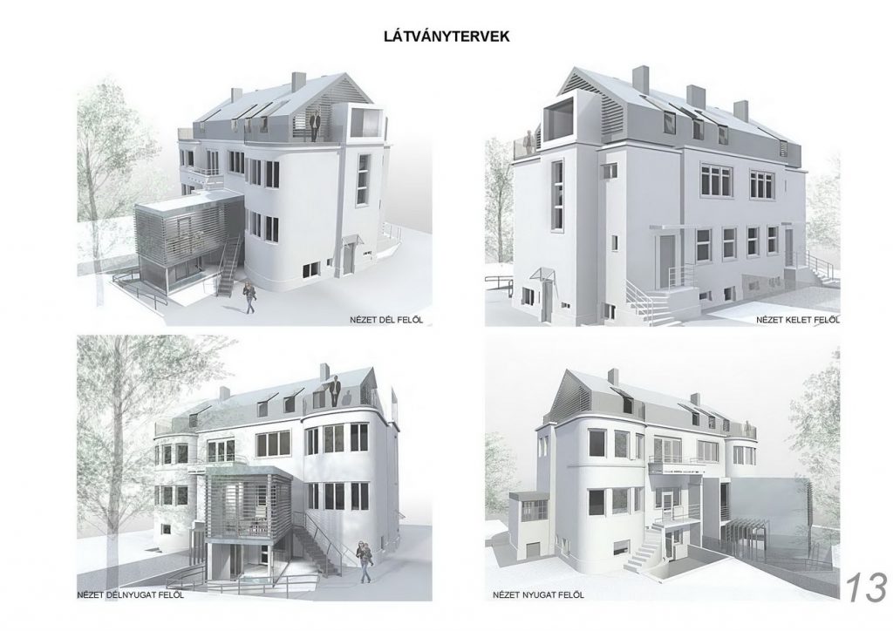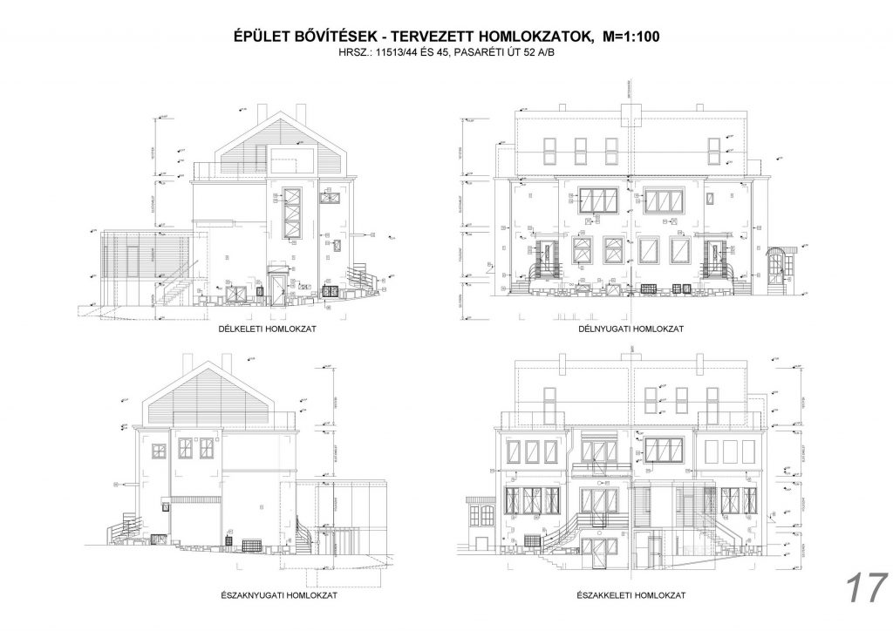Bauhaus villa reconstruction and extension
Bauhaus villa reconstruction and extension
Budapest II., Pasaréti út | 2013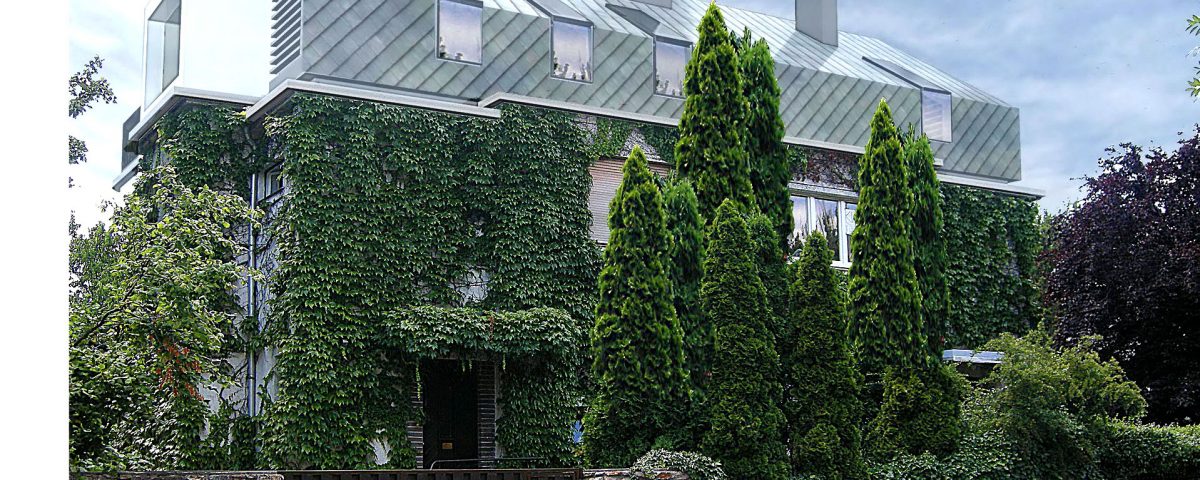
Existing Bauhaus villa extension according to the owner’s new requirements. New level and new building wing to build for enlarge the floor area of the house and the valuable living space of the family. Deep research work in Budapest City Archives, and detailed preliminary study about the site area was performed prior the design phase. The plan was supported by the Council of the district.
| Architects: | Tóth Csaba, Schadl Zoltán |
| Gross floor area: | 210 sqm |
