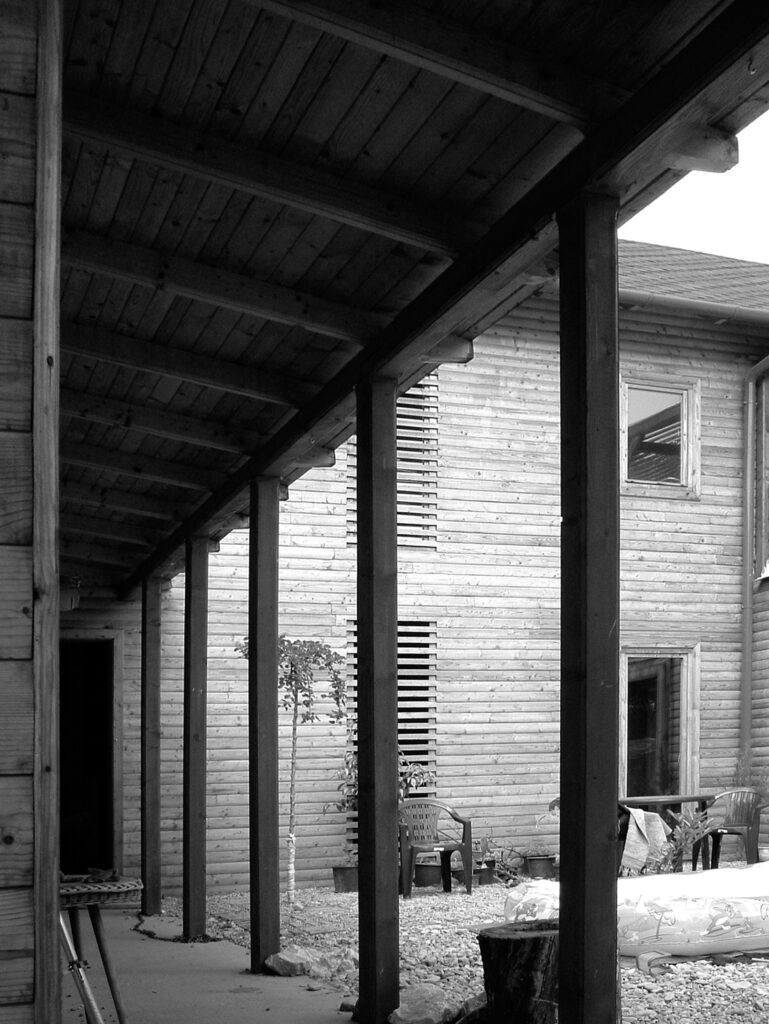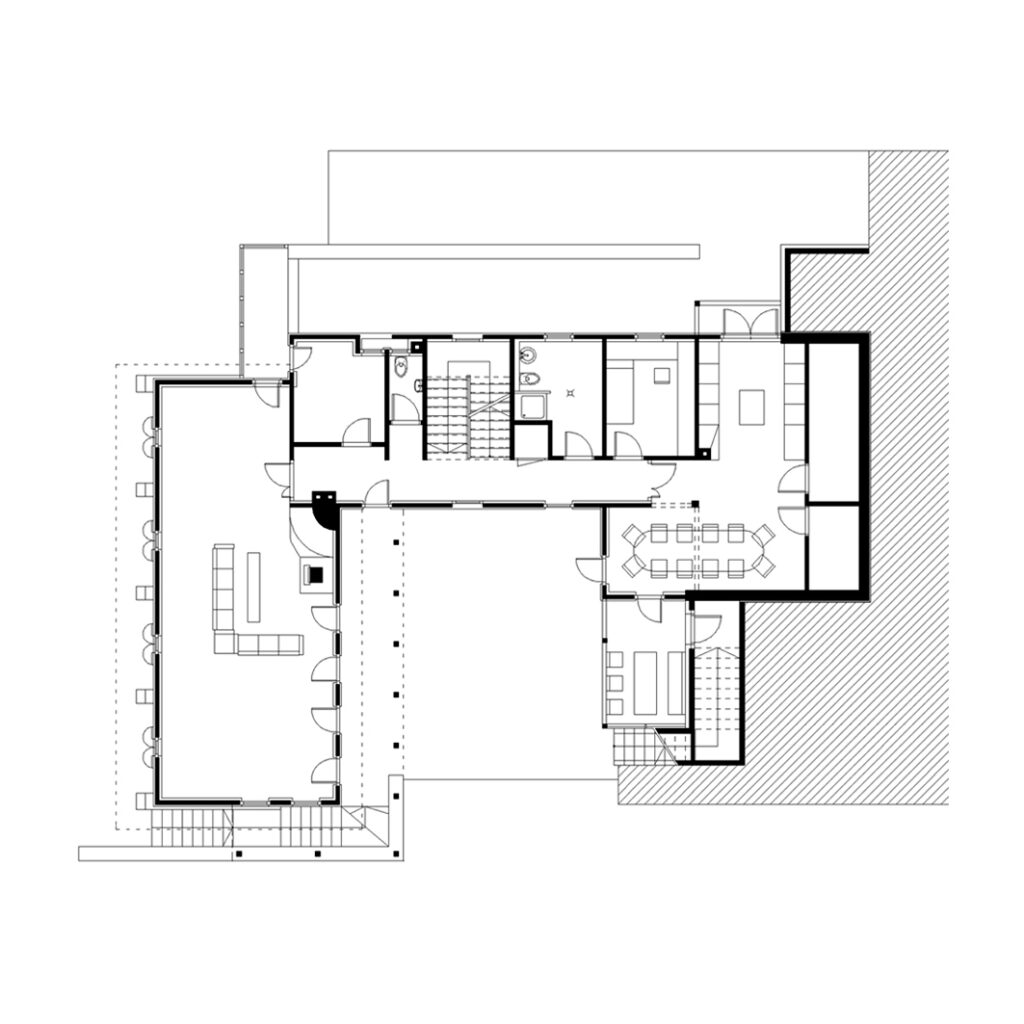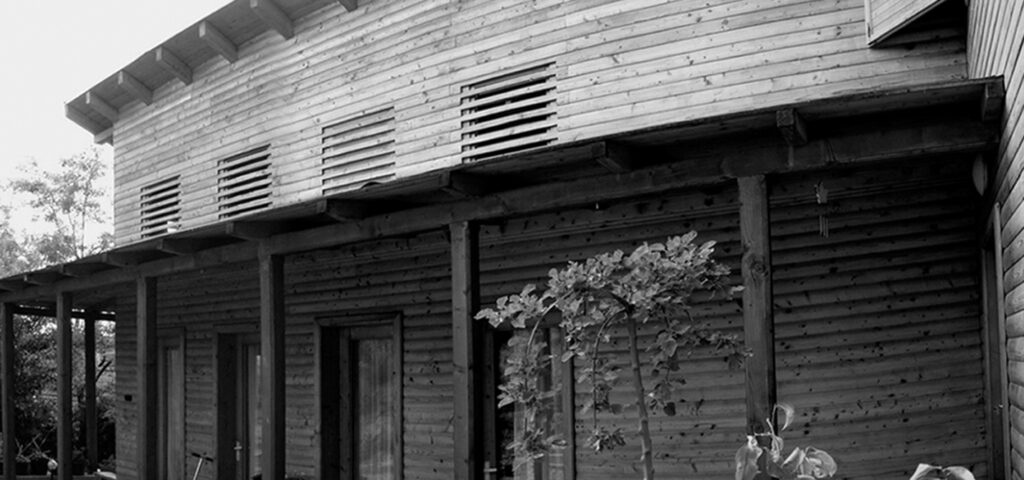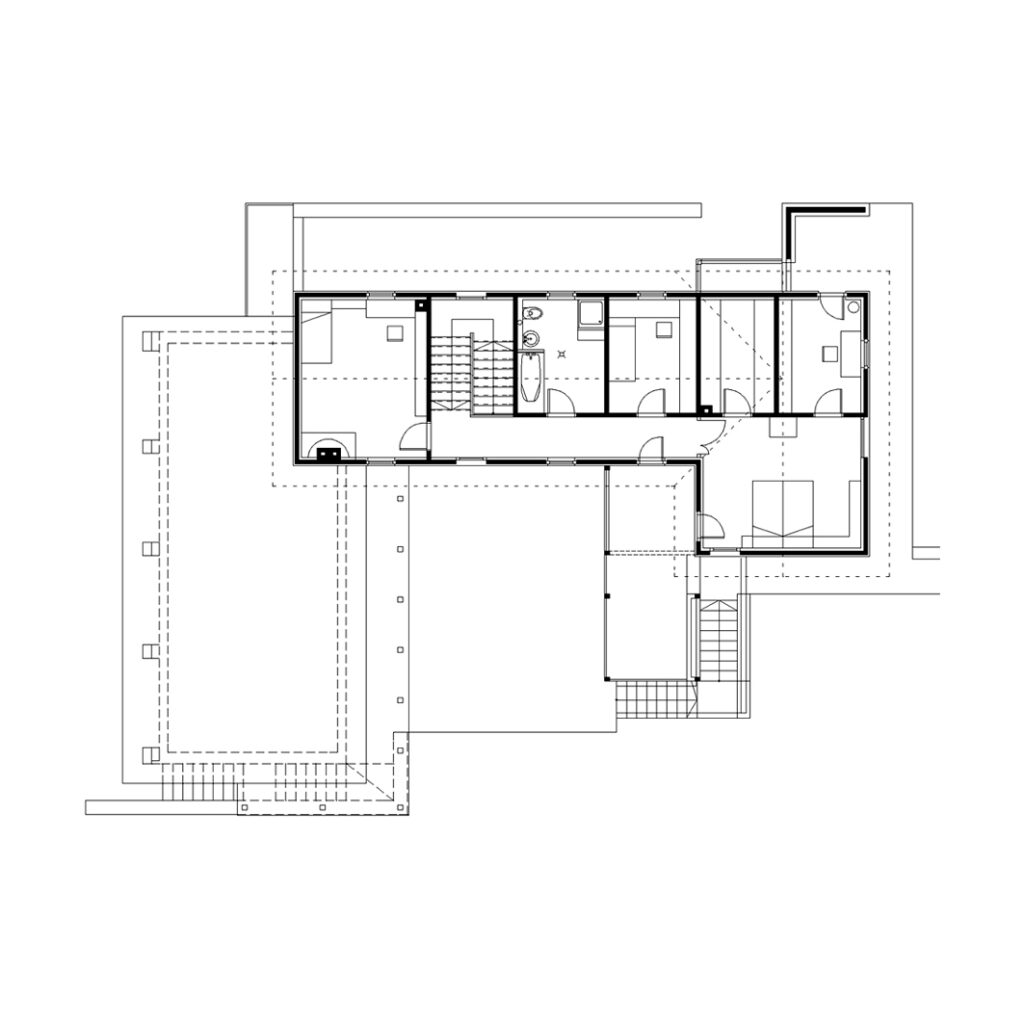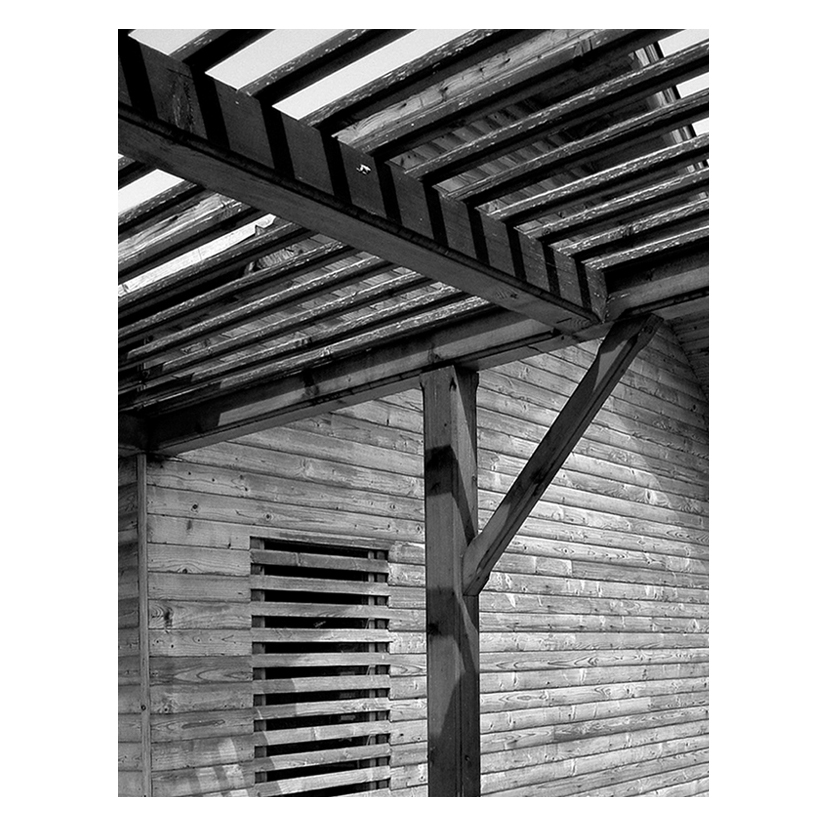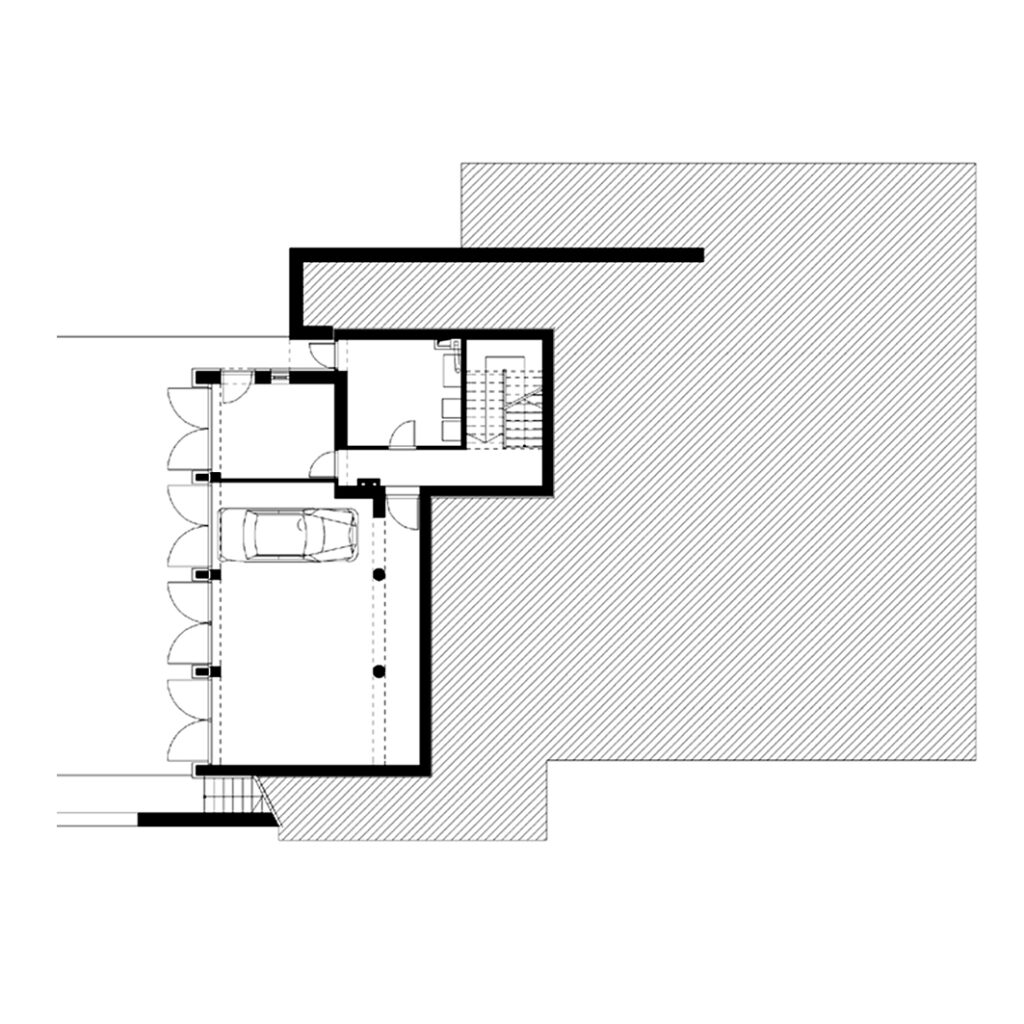Family house, Kulcs
Family house, Kulcs
Kulcs | 2002The steep east-west slope of the site has strongly determined the planting. The existing terrain resulted in a staggered staircase building. The overall 330 m2, three-storey house design follows the terrain. The rigid architecture of the building mass facing the street, with its small slit windows, is intended to signify its isolation from the street, while the appearance of warmer materials softens the austere appearance. The ‘U’ shaped construction has resulted in an intimate, inward facing internal terrace, whose favourable southerly orientation has allowed for a façade design that opens up with large expanses of glass. The use of timber materials around the internal terrace façades, with its porch-like canopy, creates a characterful space that blends the boundaries of the exterior and interior spaces.
| Architect: | Tóth Csaba |
| Gross floor area: | 330 sqm |
