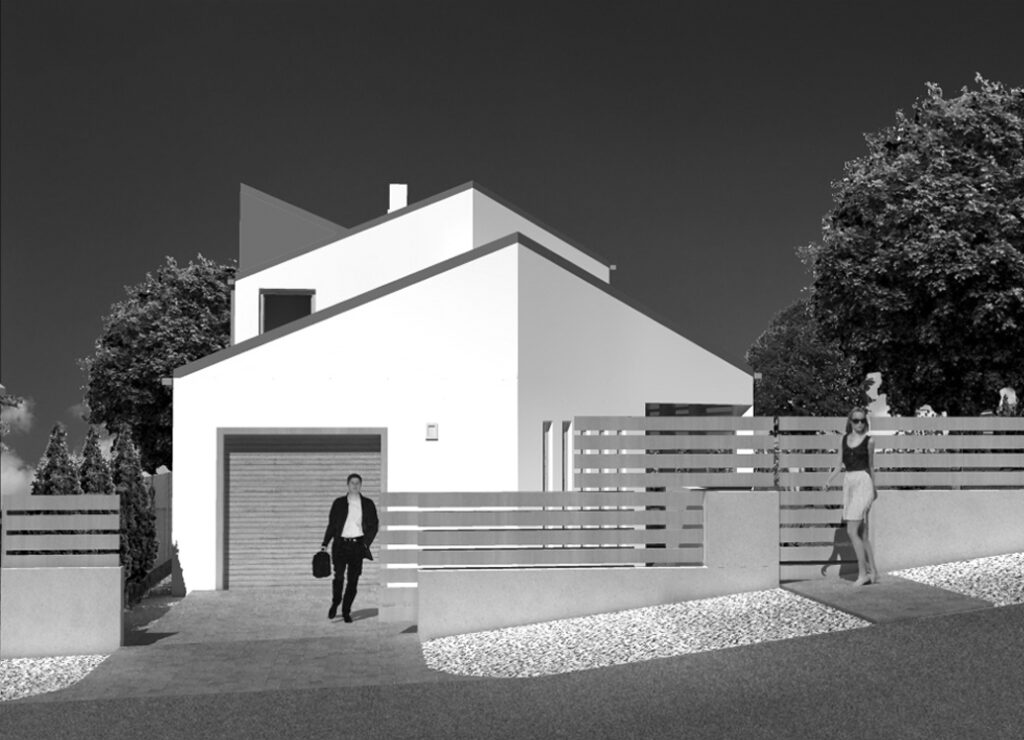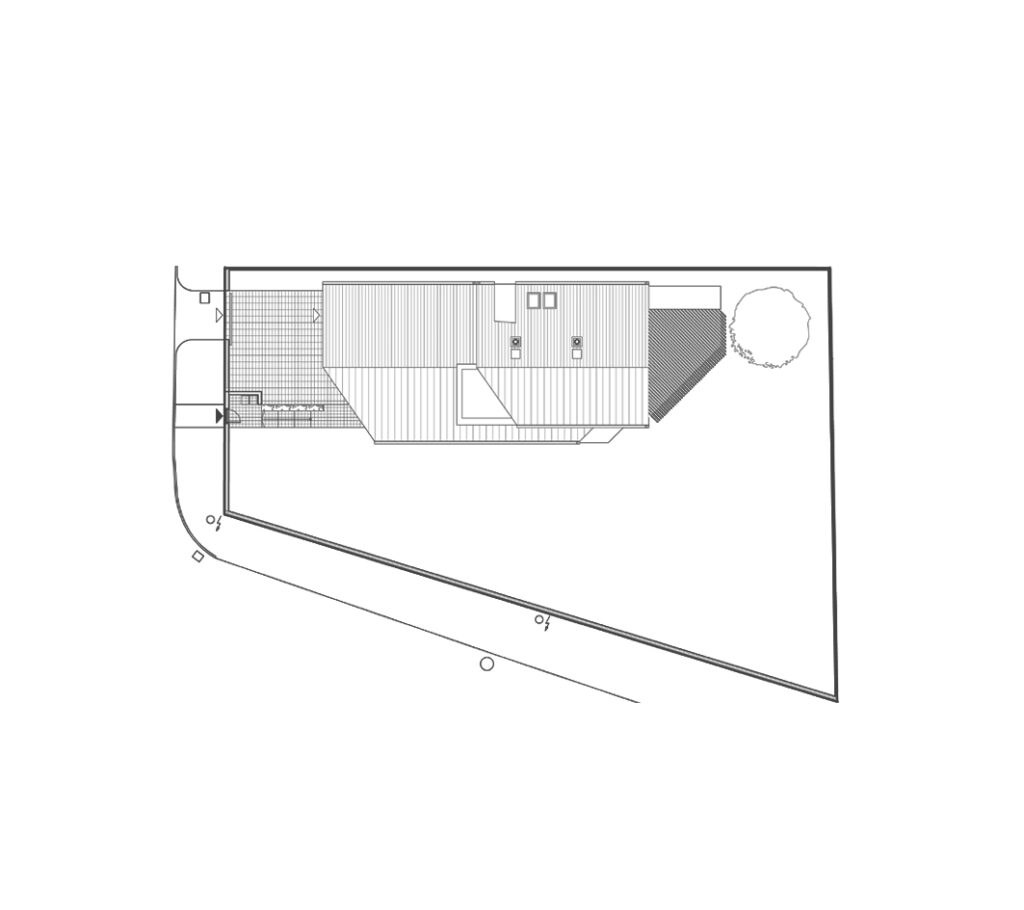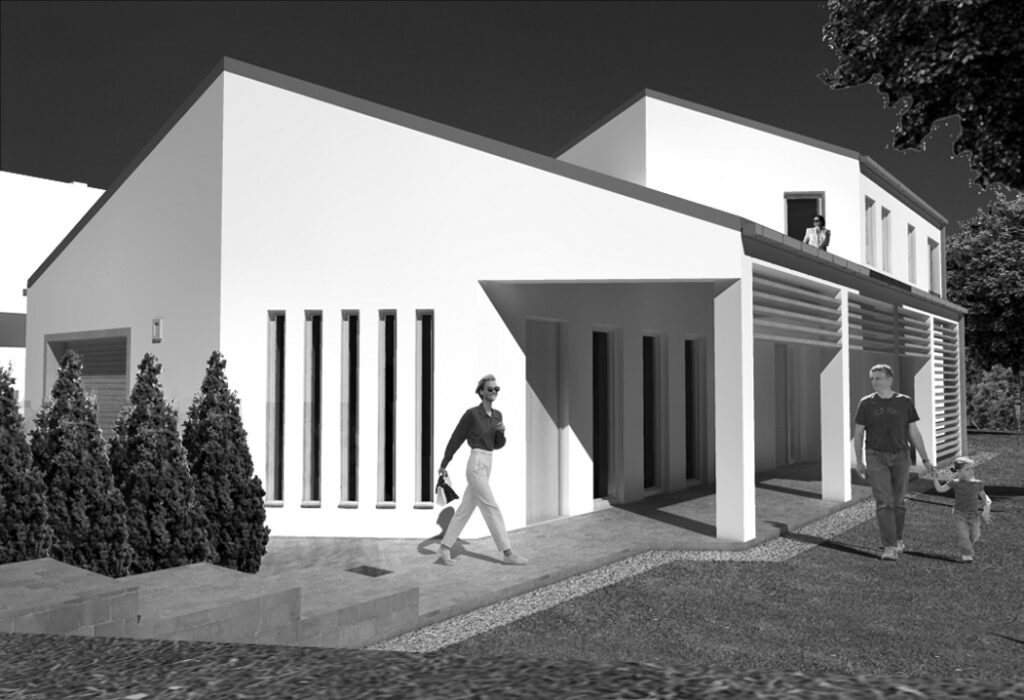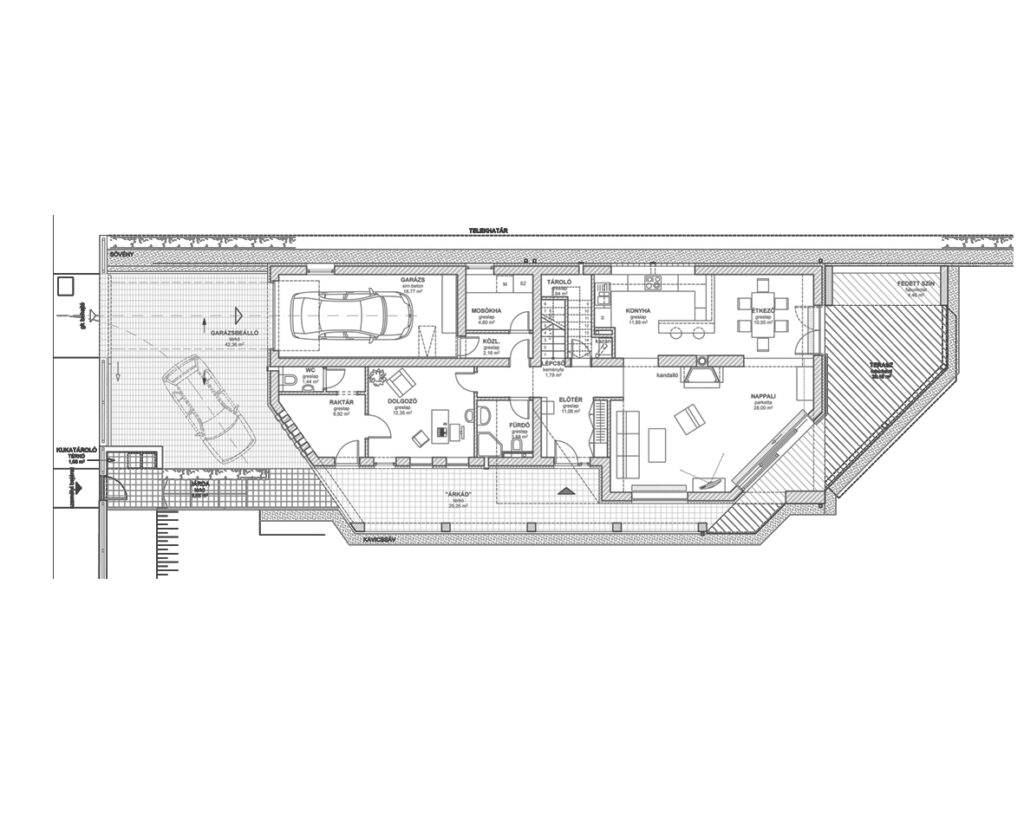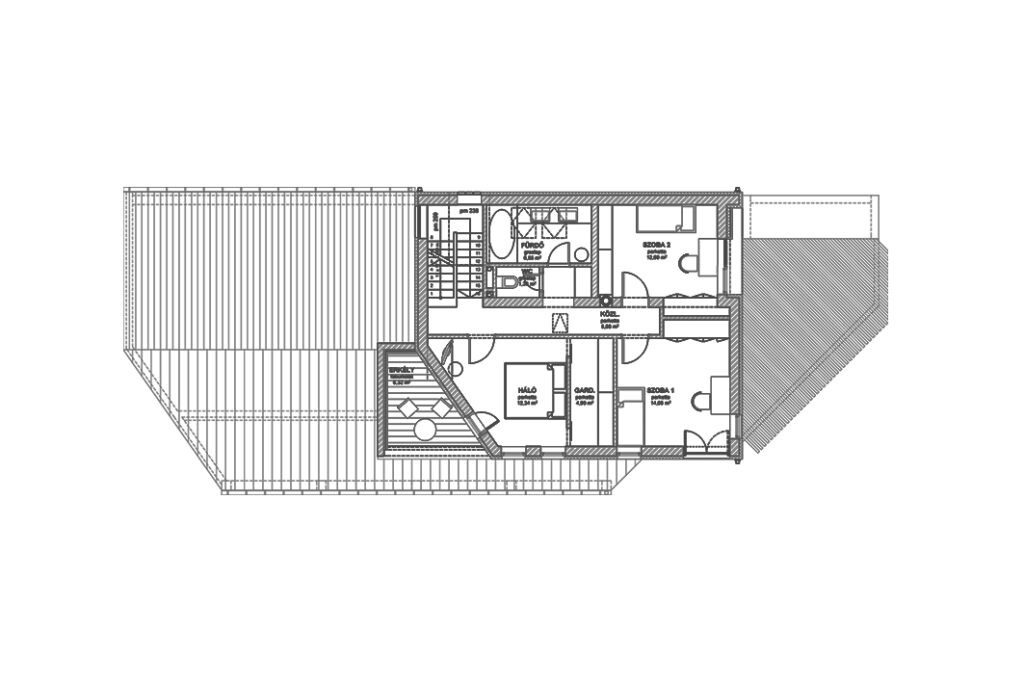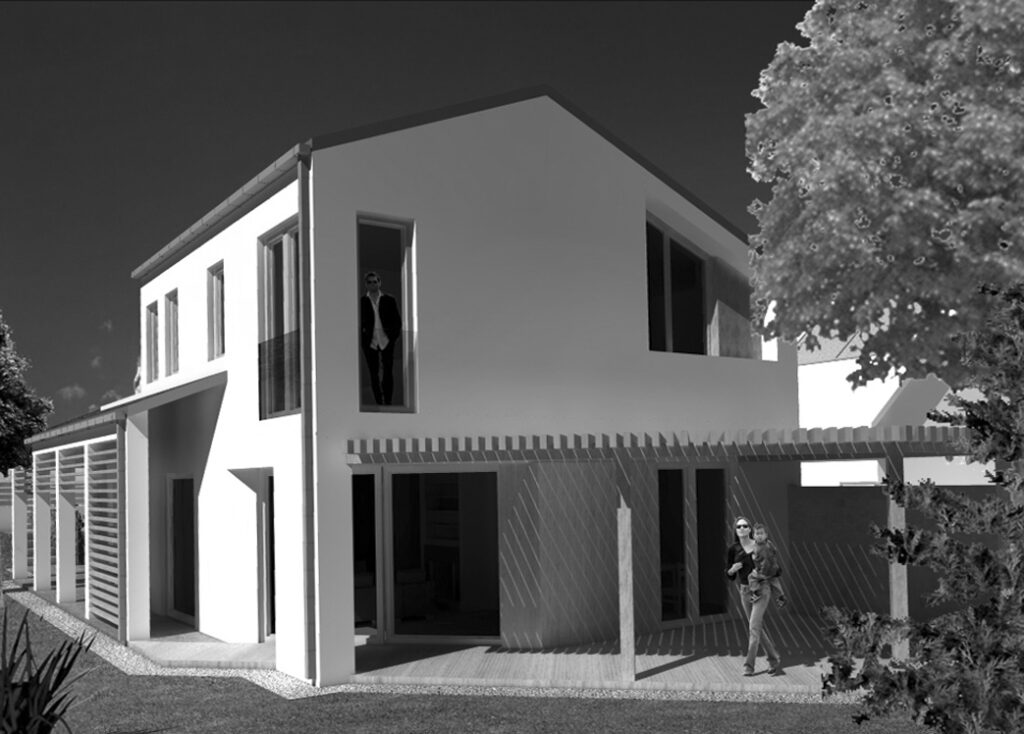Family house Pomáz
Family house Pomáz
Pomáz | 2010The architectural character of this low-budget detached house, built on corner plots, is defined by the relationship between two adjacent masses of different heights. The lower mass houses the garage and a study with a separate entrance, while the other mass is used for private family living. Seen from the street, the additive appearance of the two behind each other, the subtle angularity of the plan, the bright white colour of the façade, recall the billowing sails of a ship.
| Architect: | Tóth Csaba |
| Gross floor area: | 265 sqm |
