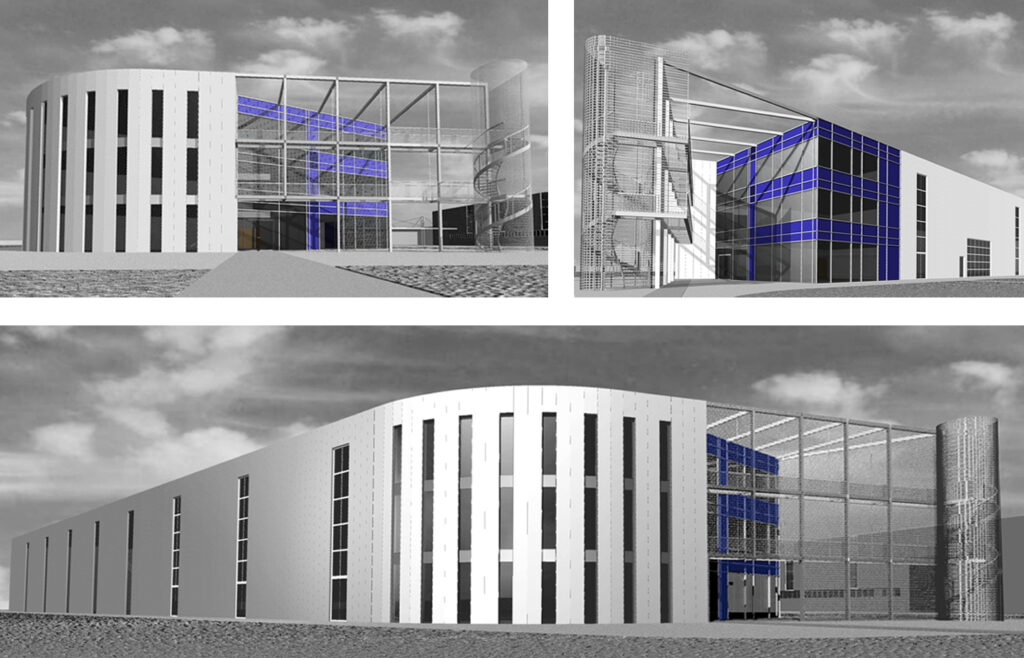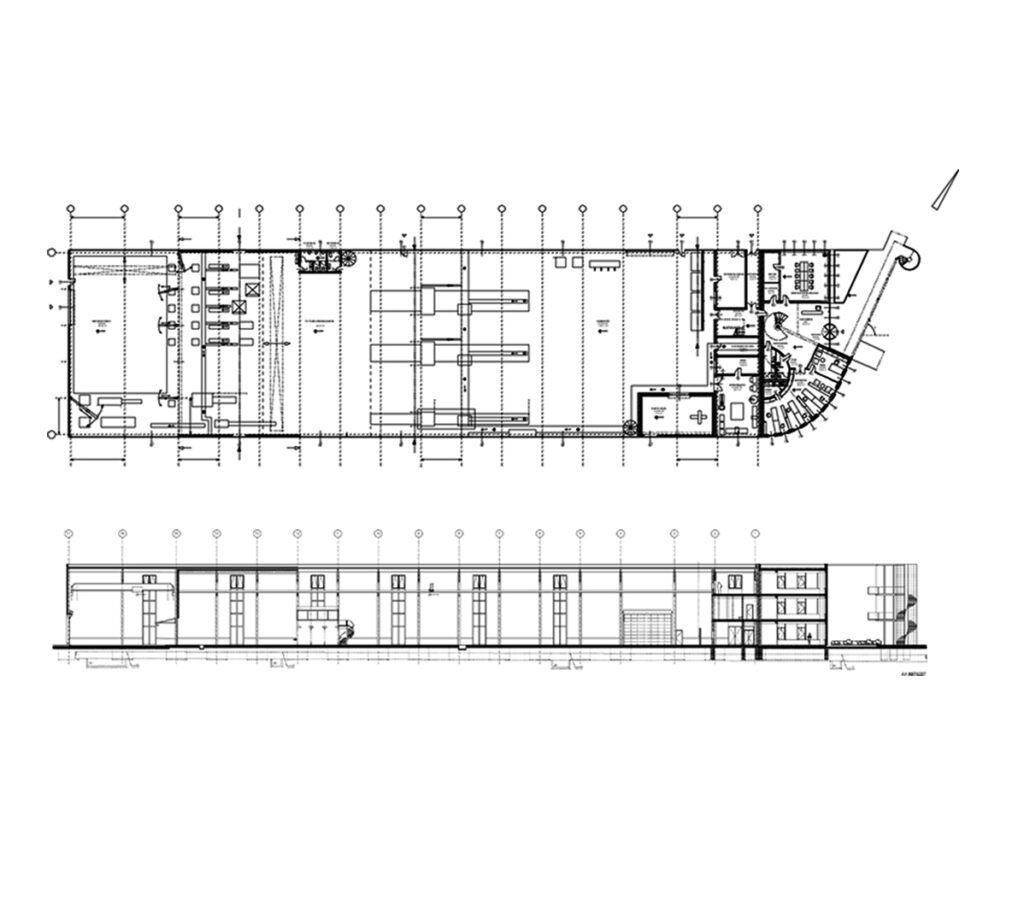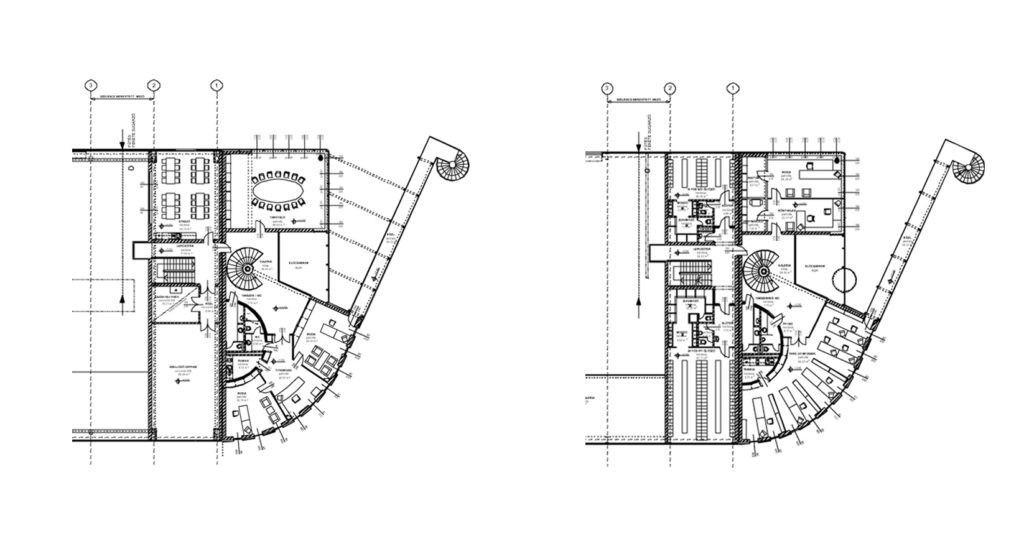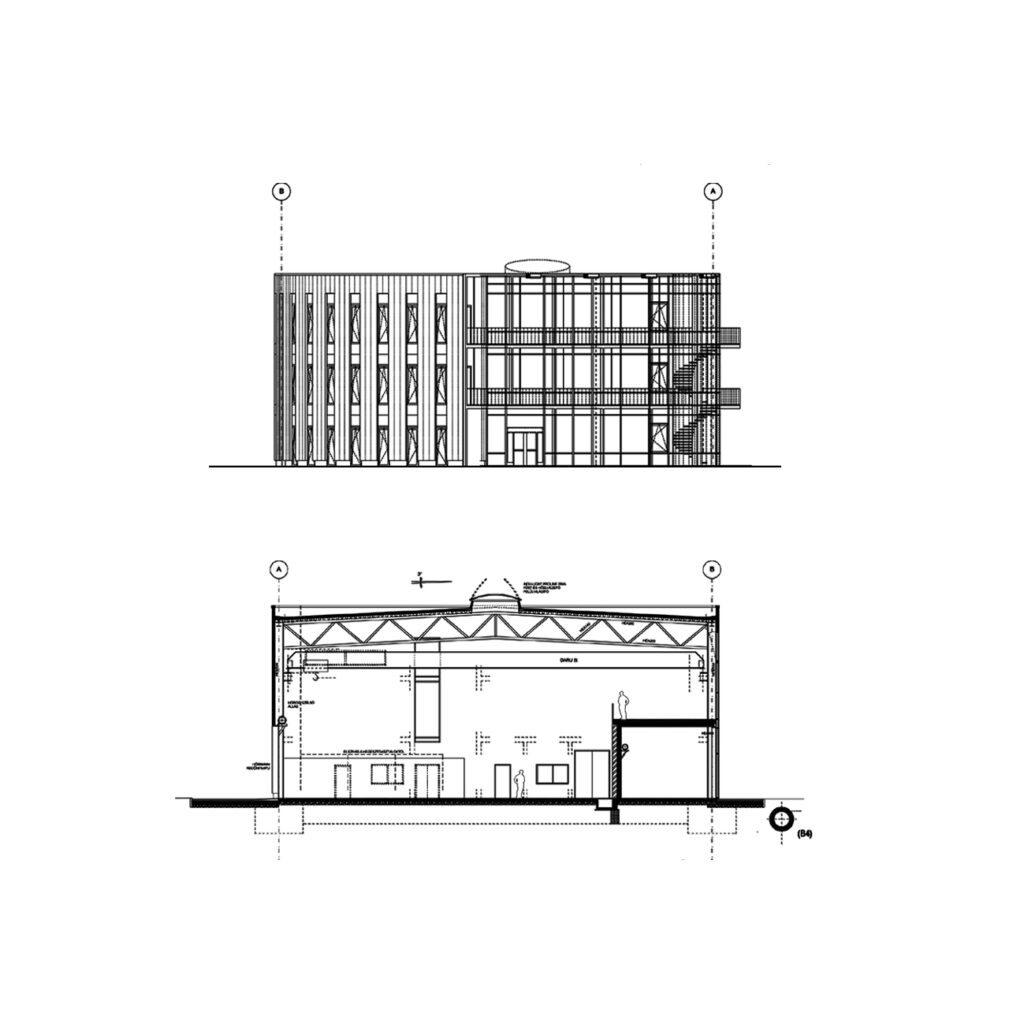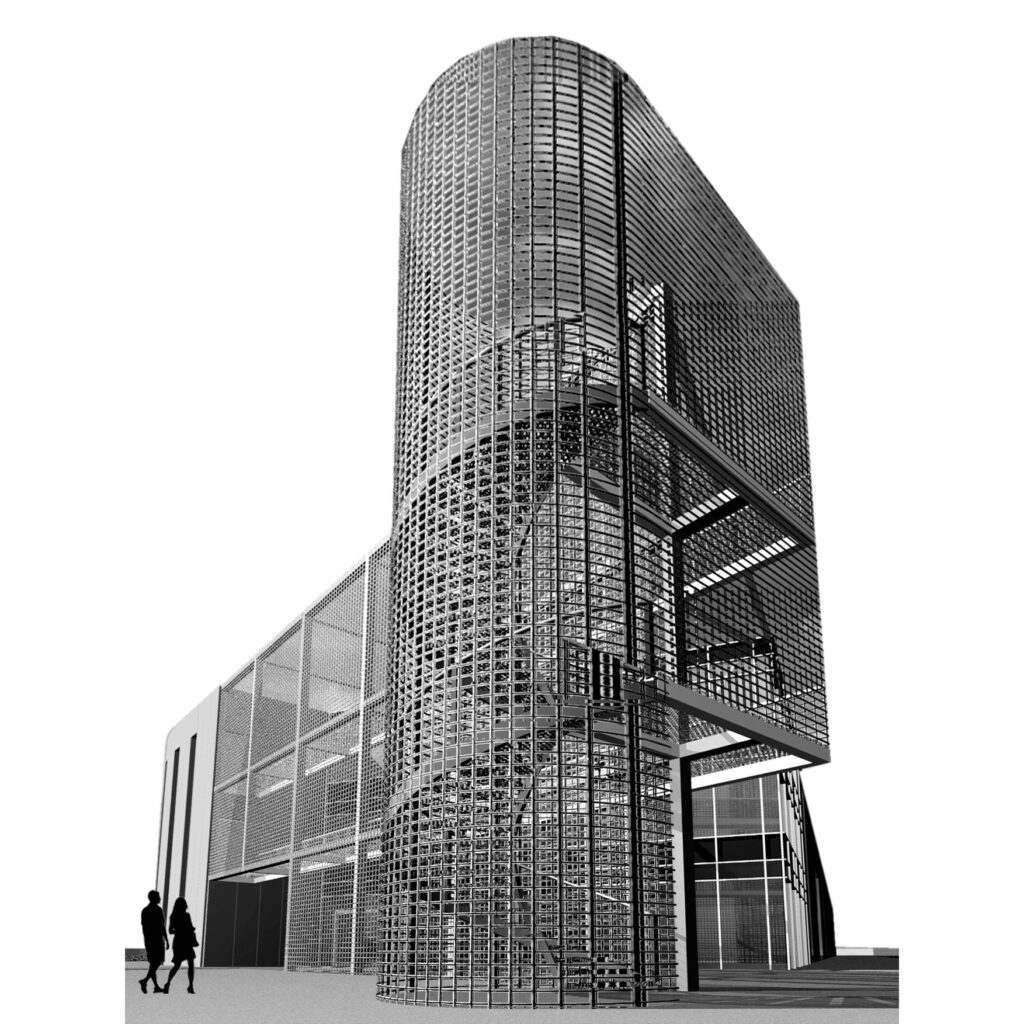Ferroste – Meiser grating production hall
Ferroste – Meiser grating production hall
Dunaújváros | 2005The design scope of the Meiser Ferroste Kft. development includes to expand the existing, outgrown industrial hall with a new, craned production hall incorporating a quality office head wing, and to create the connecting road system and the landscaping. According to the client’s request, the industrial hall and the office head wing had to connect directly. The architectural intent of the building appearance was to represent the factory’s product itself (grating), and visually unify the two different function in one building.
| Architects: | Tóth Csaba, Kiss András |
| Gross floor area: | 3.892 sqm |
