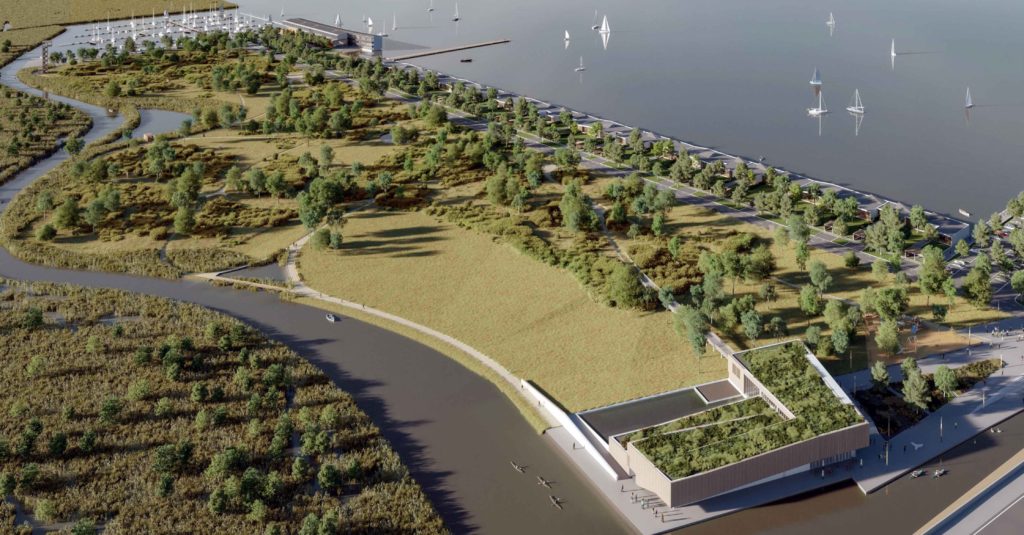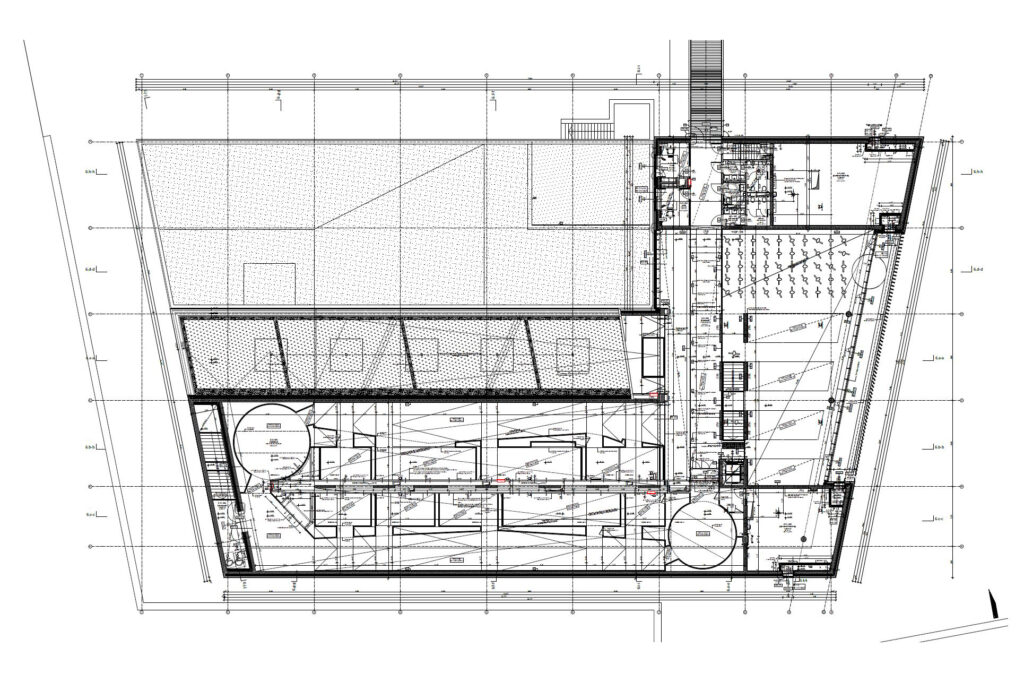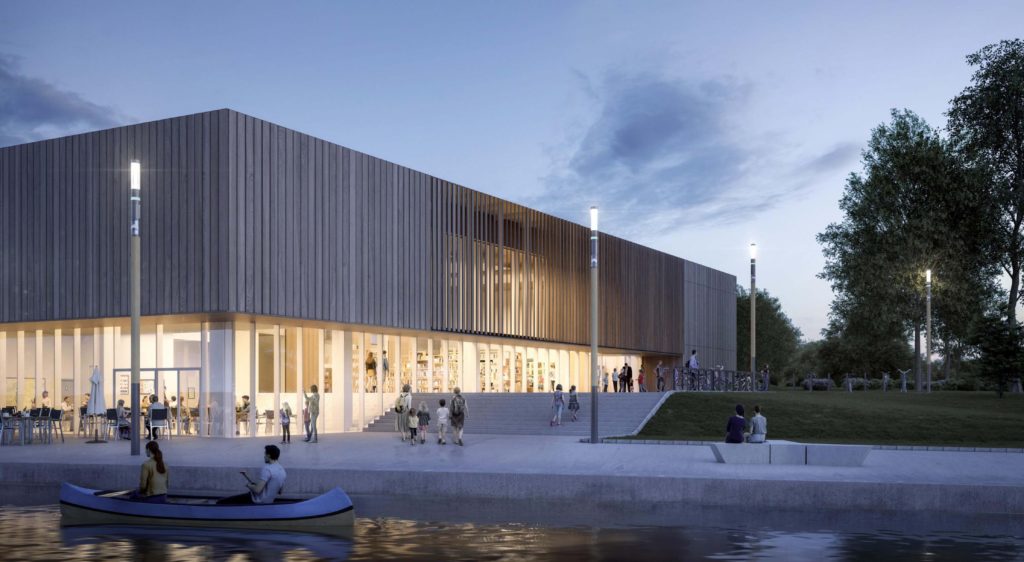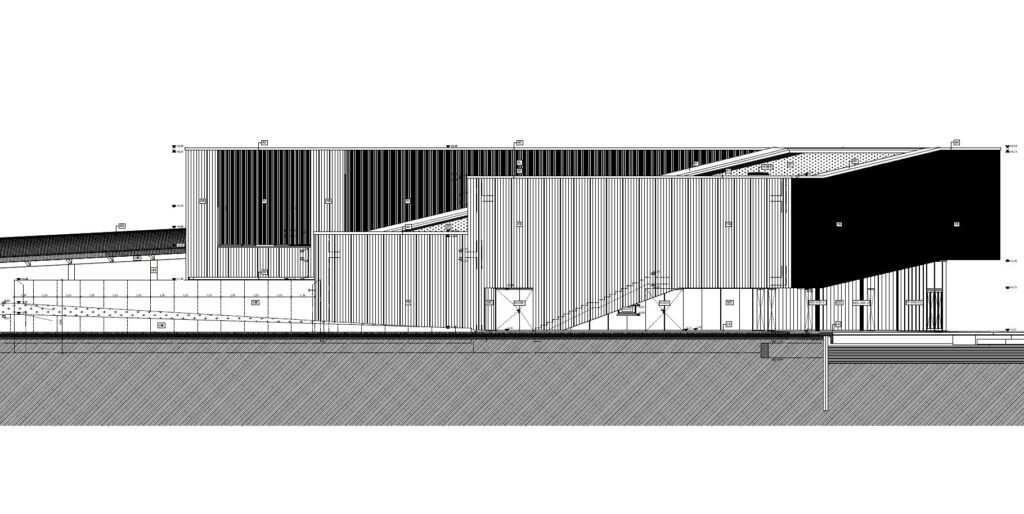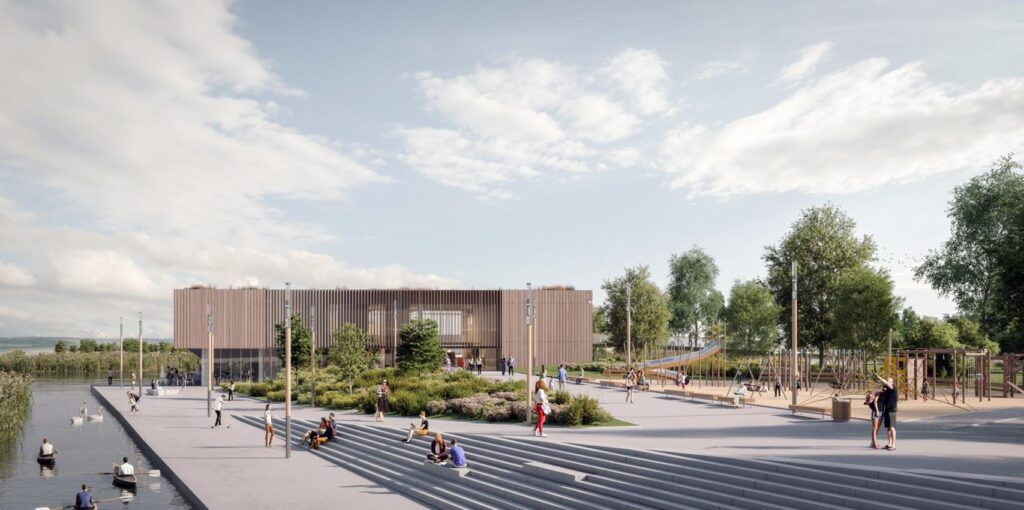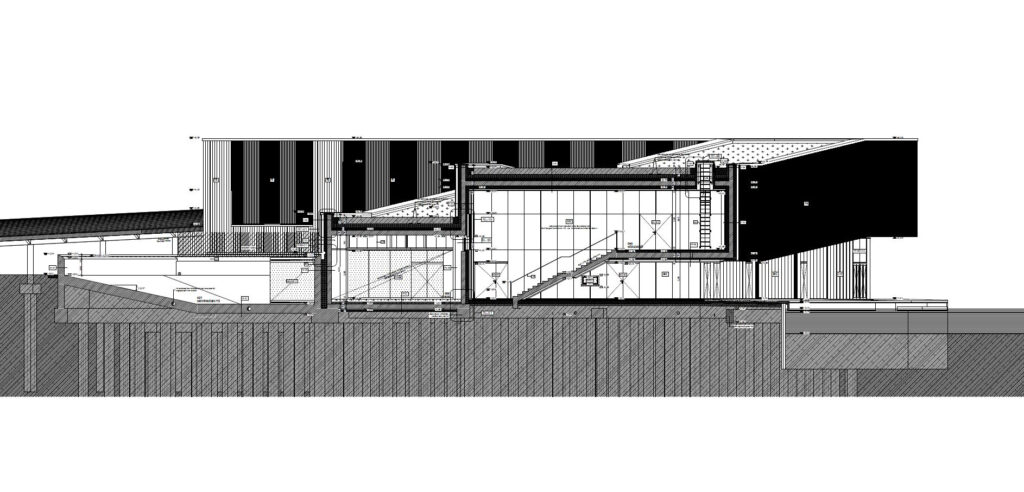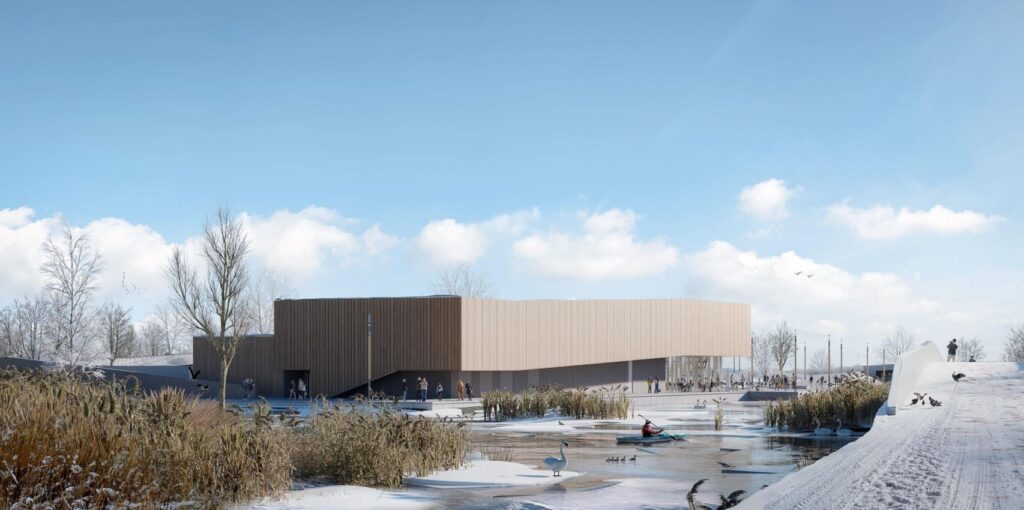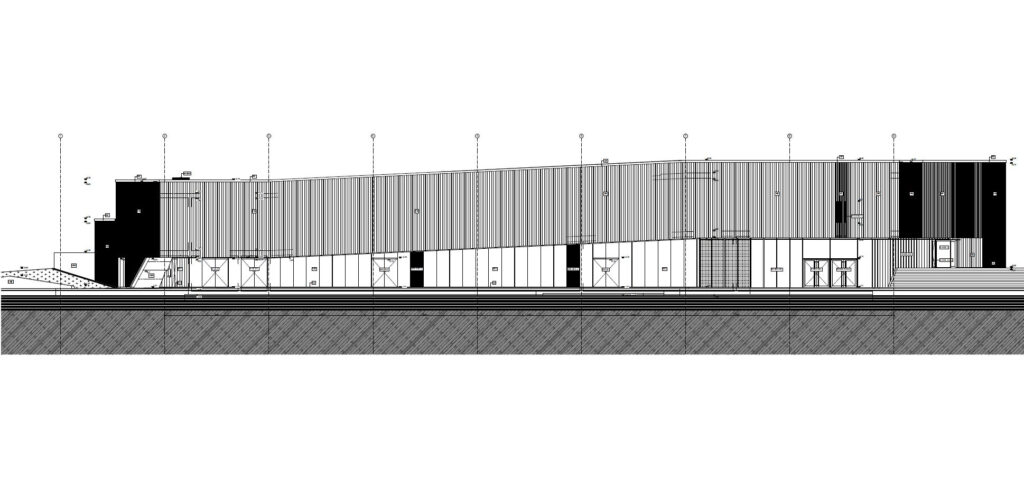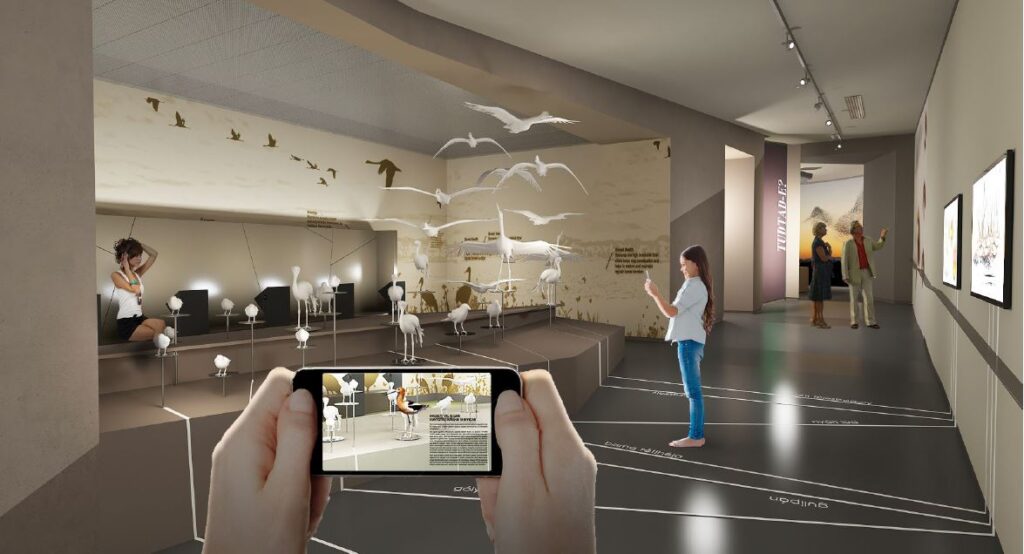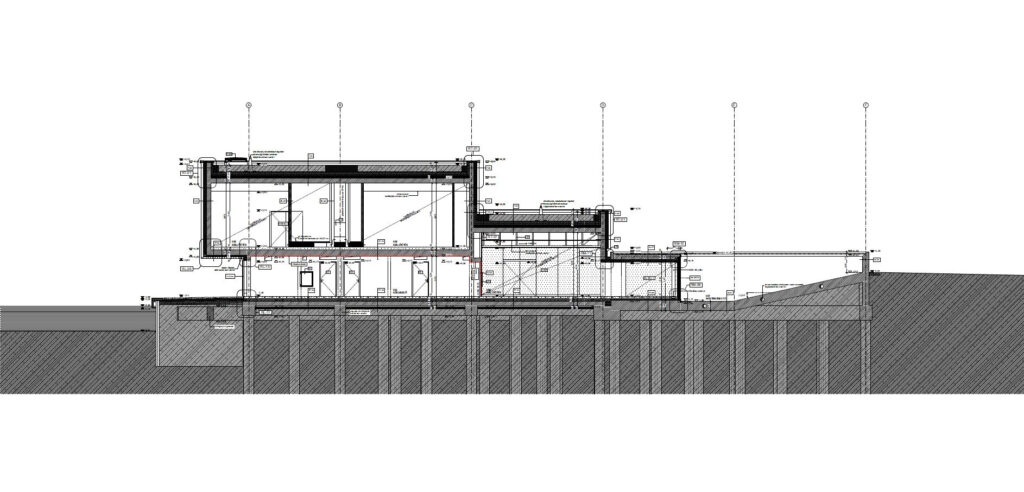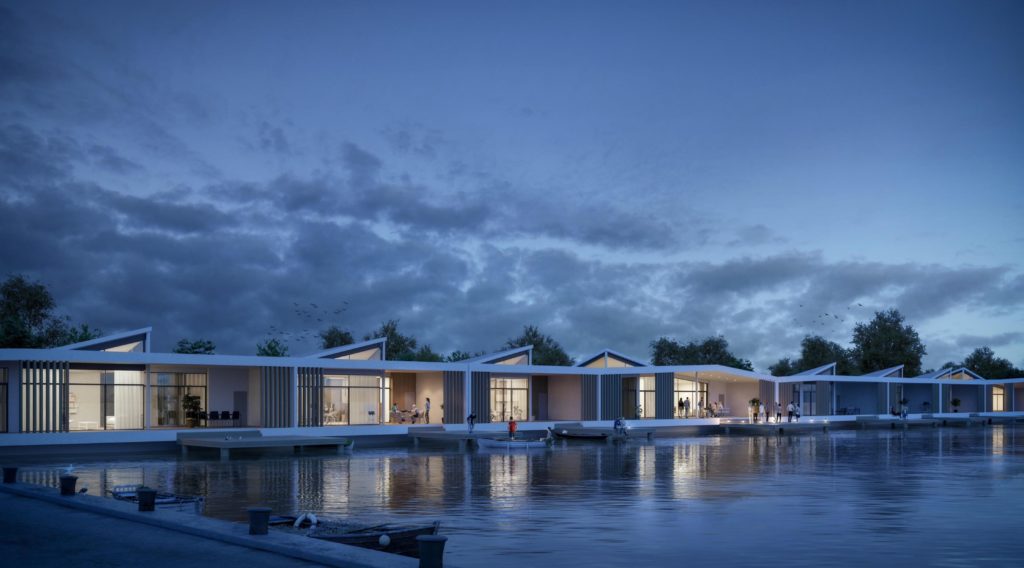Fertő leisure complex
Fertő leisure complex
Fertő lake | 2019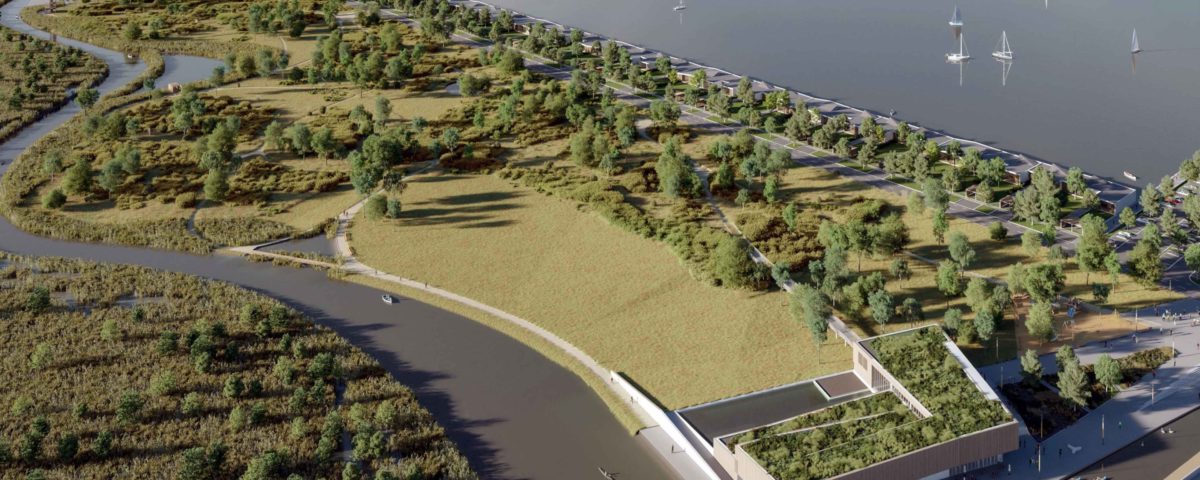
A huge investment is located at the bank of Fertő Lake. The contstuction will perform in two phases. In the first phase there will be a sailing port and a hotel, while in the second there will be an Ecocenter (visitor centre), 26 unit apartments, a bird lookout and a lookout tower. There is an indoor exhibition in the Ecocenter to show the values of rich wildlife, native at the area. The internal exhibition continues in the outdoor Ecopark as trail. The bird lookout and lookout tower are built along the trail. The Visitor centre’s building mass is following the natural levelling of living space of the local animals: indoor exhibiton starts with fish presentation then comes ground level animals finally the birds world. All of the 26 unit apartments have direct connection to Fertő Lake.The gross floor areas including outdoor terraces of the units are varies: from 173 sqm to 383 sqm. There are 4 pieces of villas useable for disabled people. The high quality interior materials and design meets the highest demands.
| Architect: | Közti Zrt. |
| Lead architect: | Tima Zoltán |
| Architect: | Németh Tamás, Márk Péter |
| Architect partner (construction plan): | 4n Építésziroda Kft. |
| Project architect, Ecocenter: | Tóth Csaba |
| Project architect, Apartment house: | Schadl Zoltán |
| Fellow architects: | Fedor Lukács, Szabó Péter, Székács Tamás, Tomasák Gergő |
| Interior design: | Bihary Sarolta |
| Structural: | Oborzil Géza, Lakatos Péter |
| Construction details: | Horváth Sándor, Foglszinger Ildikó |
| Mechnical: | Makáry Csaba, Mottl Tamás |
| Electrical: | Máramarosi András |
| Low current: | Ritzl András |
| Fire protection: | Mészáros János |
| Elevator: | Karnóczi István Béla |
| Aquarist: | Kratochwill Balázs |
| Accessibility: | Babits Bernadett |
| Acoustic: | Csott Róbert |
| Gross floor area: | 7.500 sqm |
