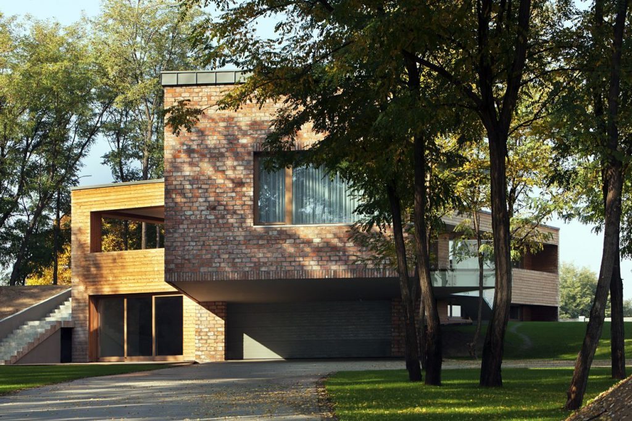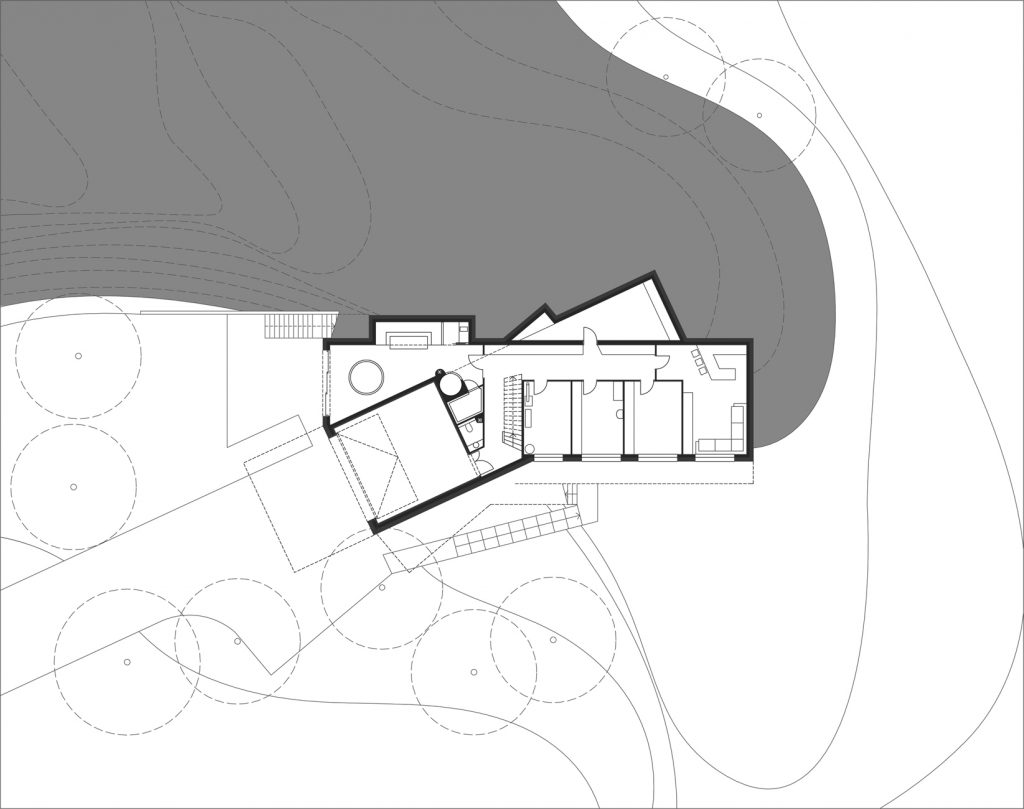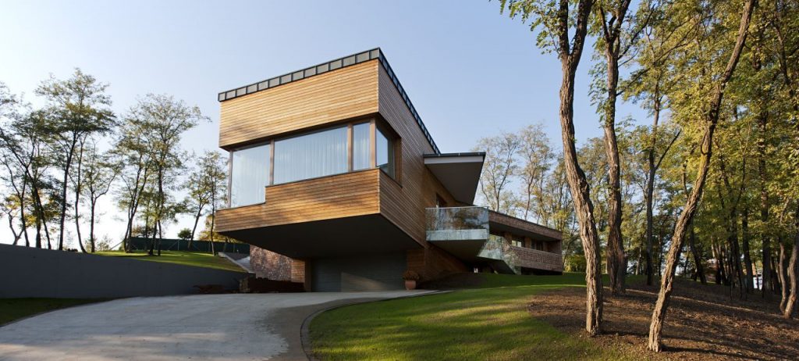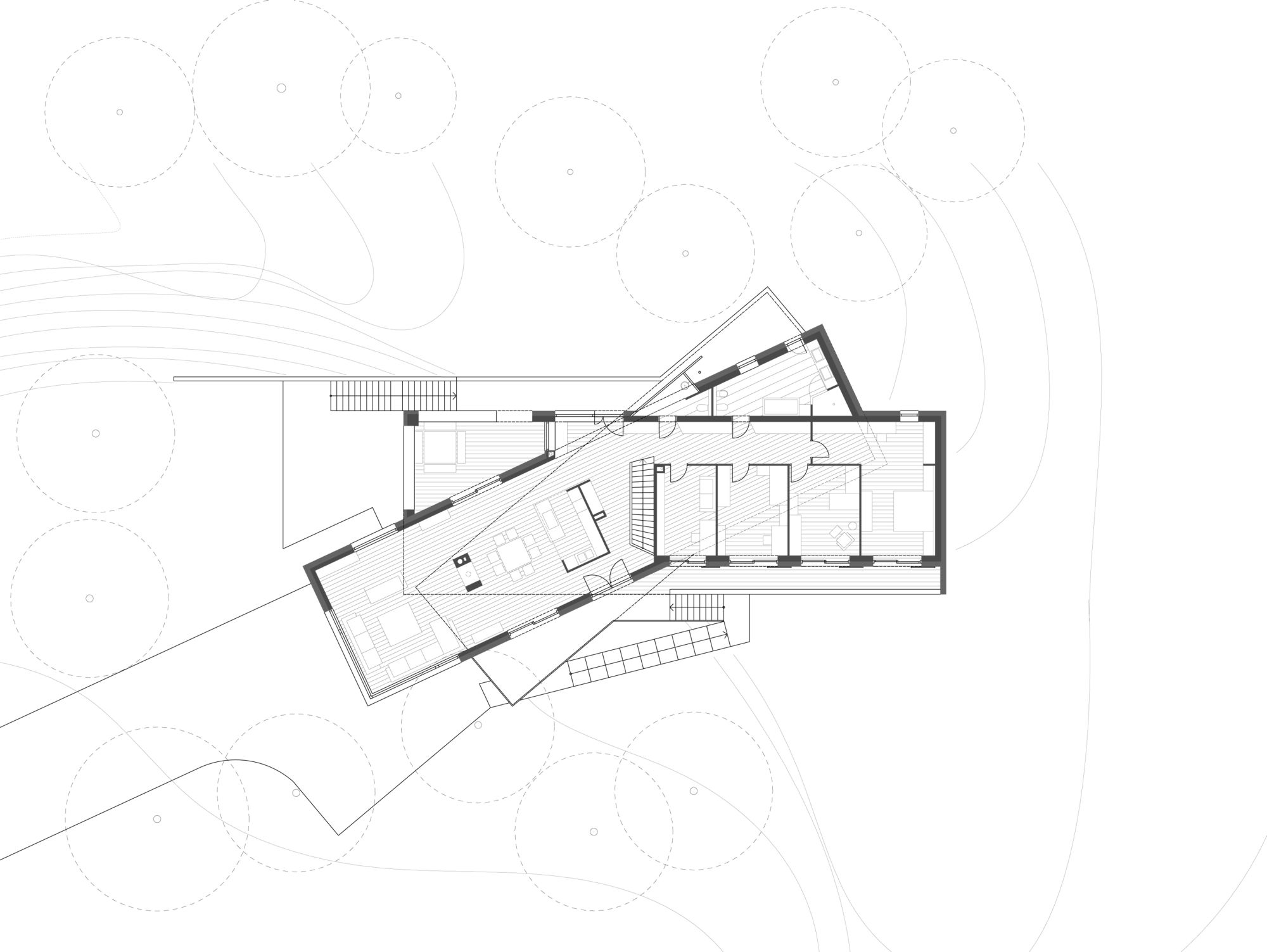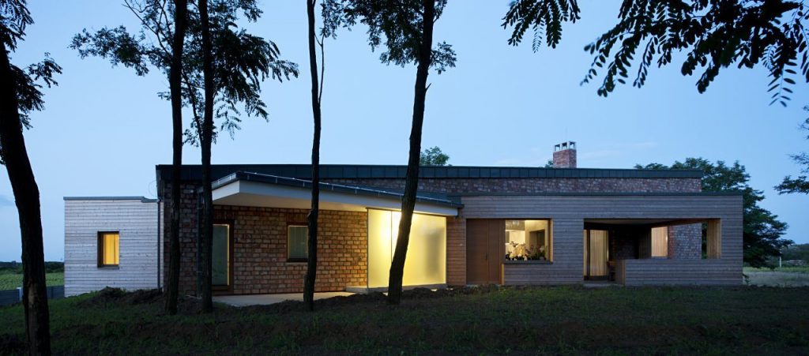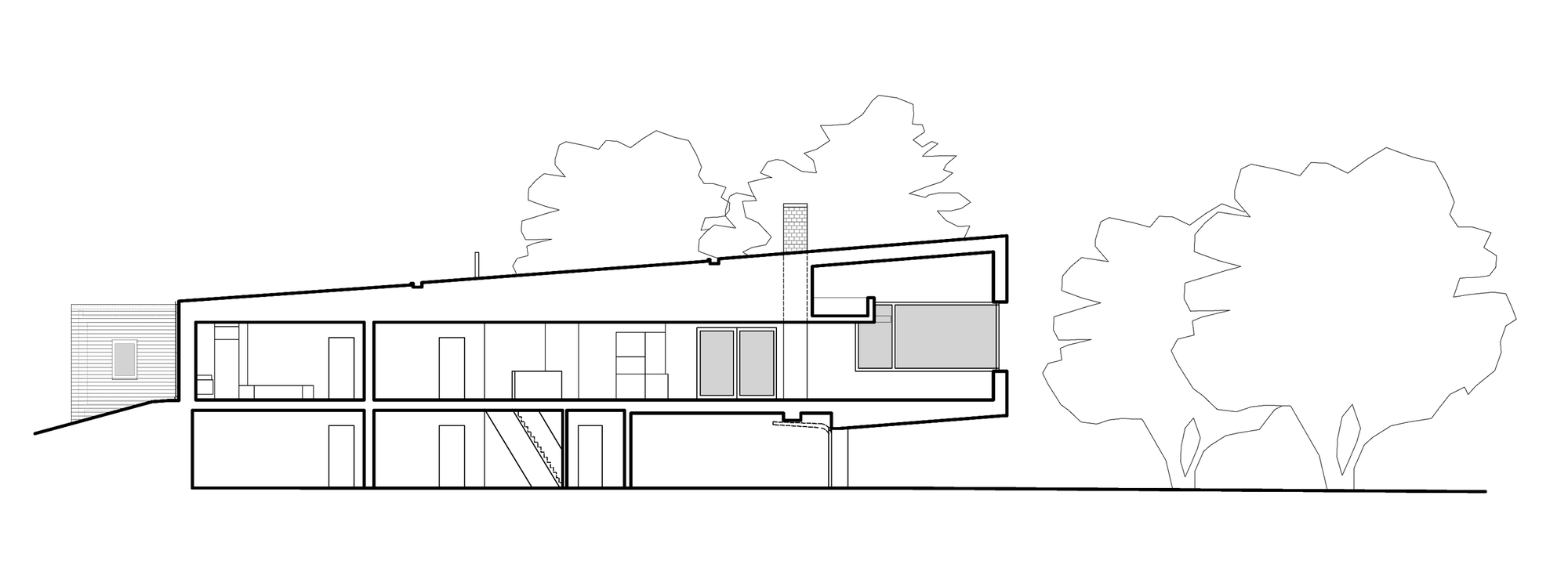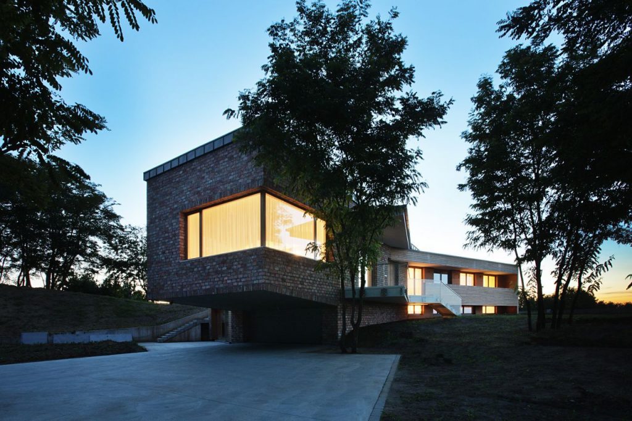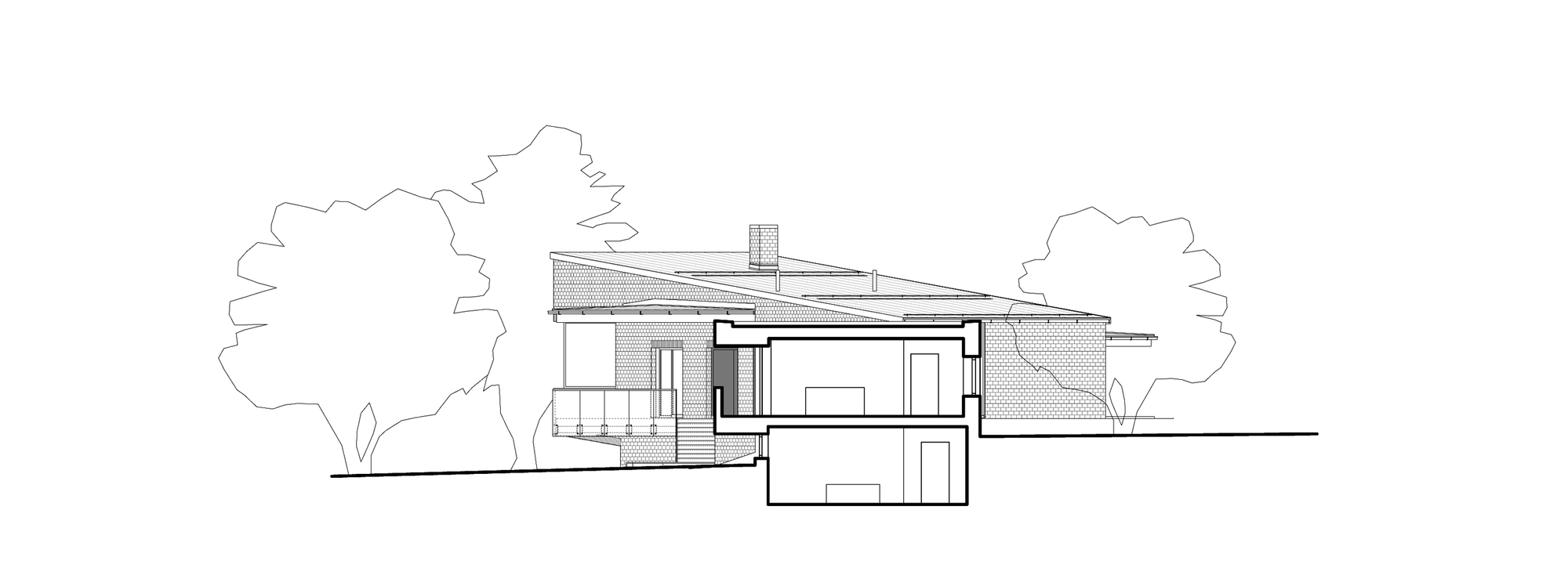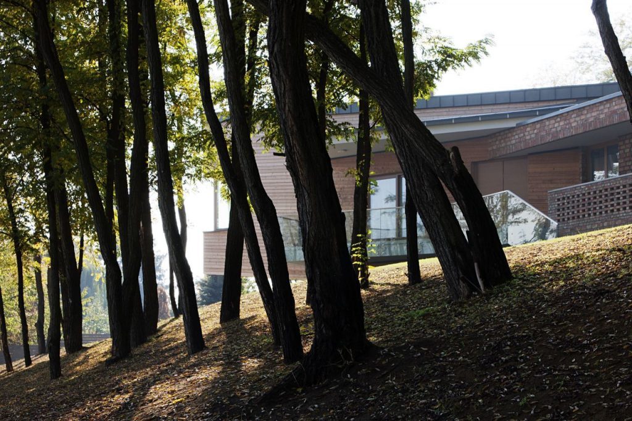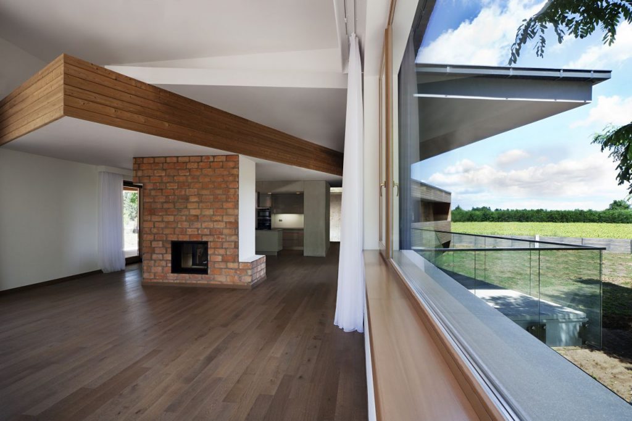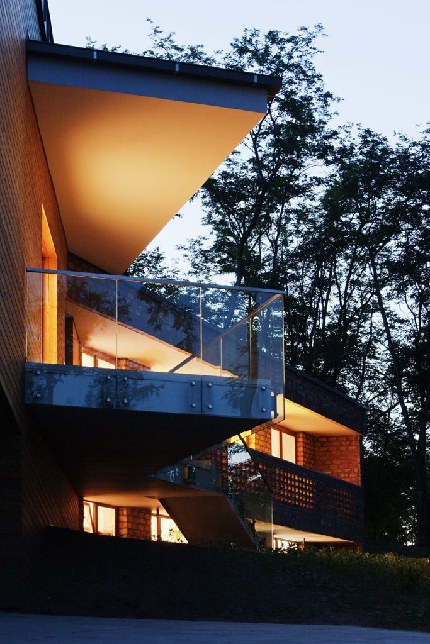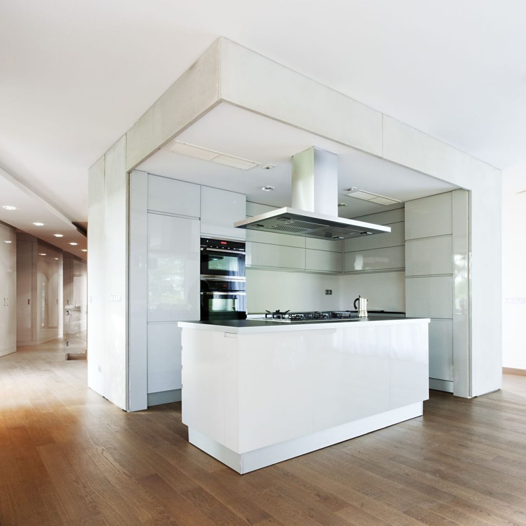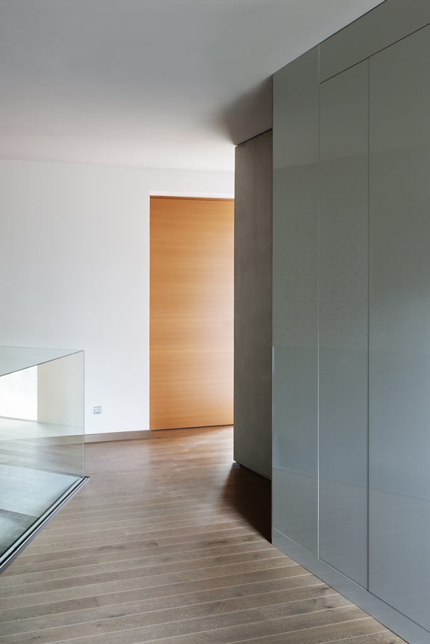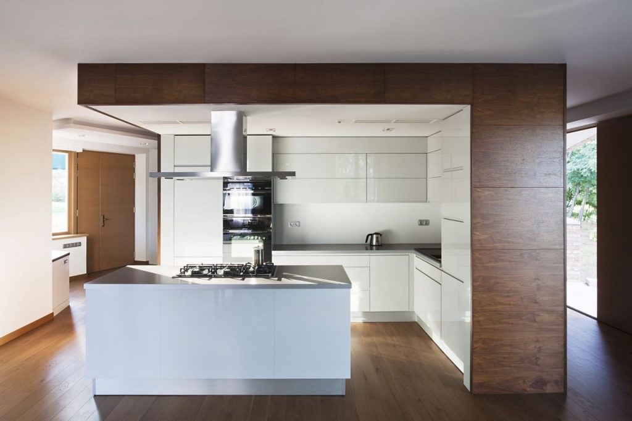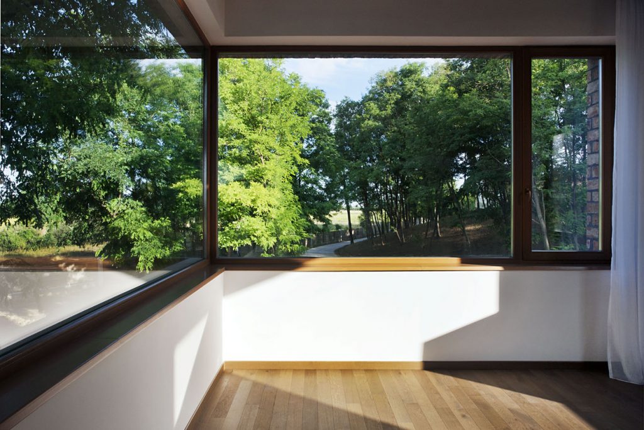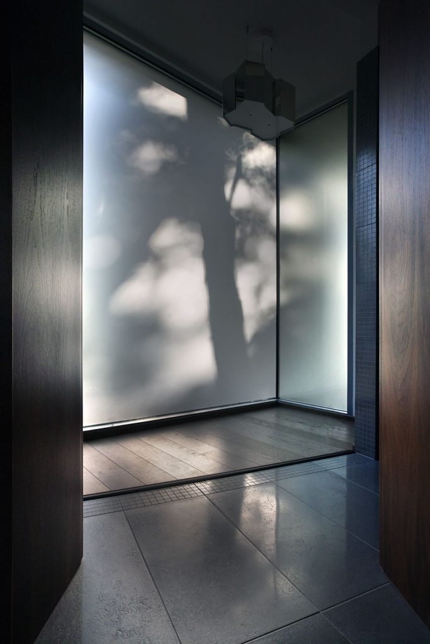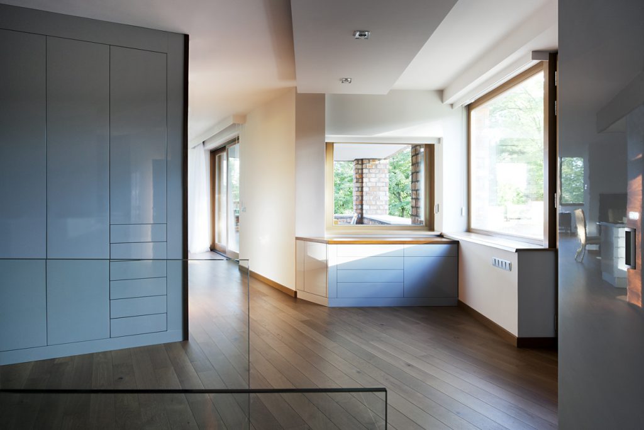H+F villas
H+F villas
Nyíregyháza | 2010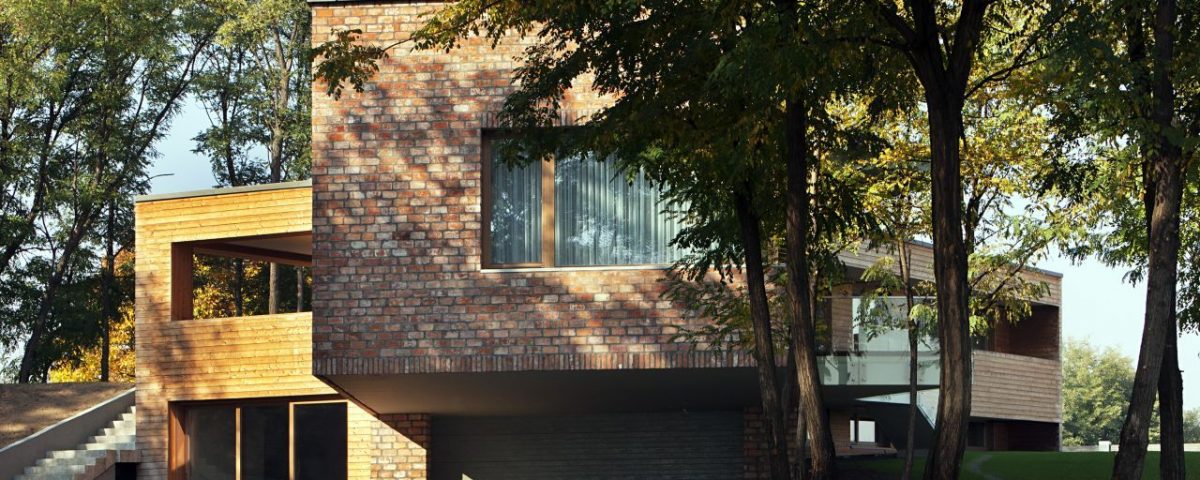
Our client required to design two units, well-separated, deluxe familyhouses with private atmosphere located on the large site.The existing protected trees and the inclined geography create unique micro climate to the site. Due to the featureless view of the surrounding houses standing along the main road, we adjust our building’s architectural character principally to the close environment. Our design intent to find the best insolation for the buildings: slight angled building volumes follow the daily route of the sun ensure great variation of living for the users. Thus you can find simultaneously sunny and shaded areas in the daytime, ensure to choose suitably for the momentary mood of the residents. The external materials of the three building volume is different: timber, brick, glass parts crosses each other. The building was published by Archdaily.com in december of 2012.
| Lead Architect: | Ekler Dezső |
| Associate Architects: | Tóth Csaba, Schadl Zoltán |
| Structural: | Kovács István |
| Mechanical: | Tímár Tamás |
| Electrical: | Rácz Géza |
| Landscape: | Páll Attila |
| Interior designer: | Rőth Renáta |
| Photos: | Tamás Bujnovszky |
| Gross floor area: | 2 x 510 sqm |






