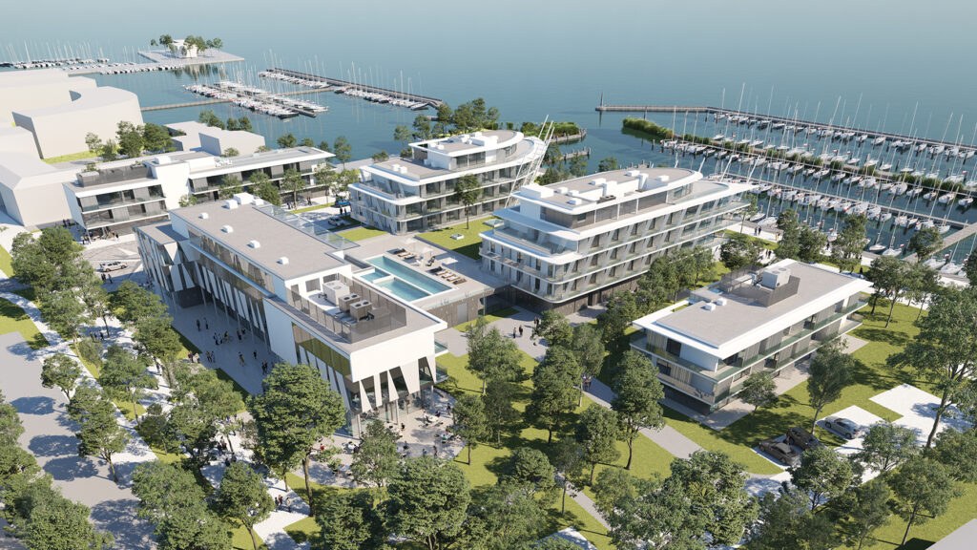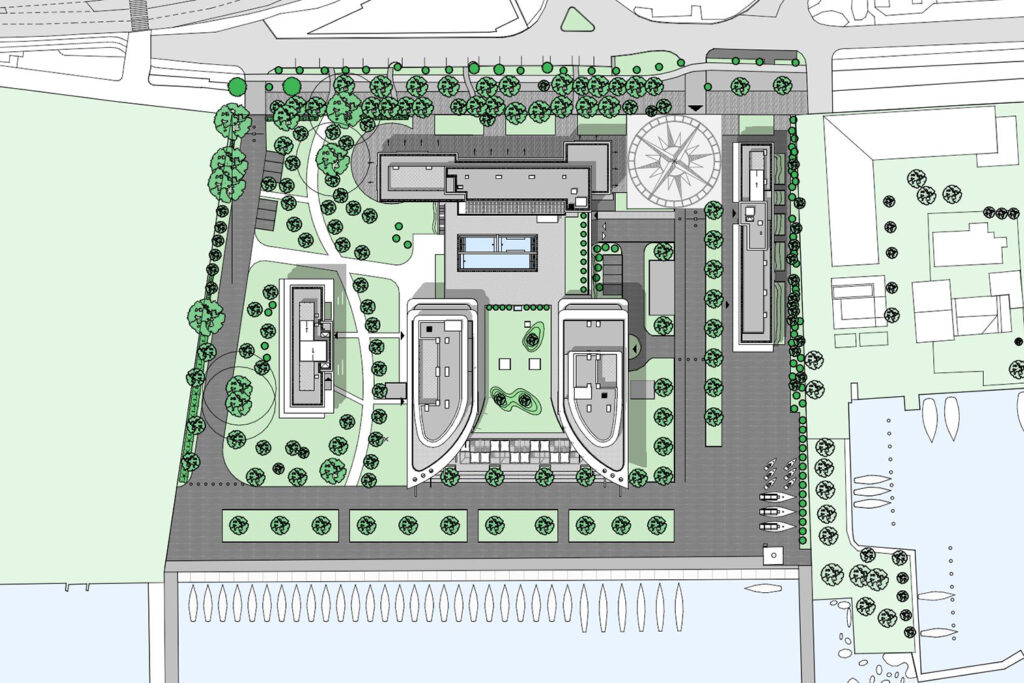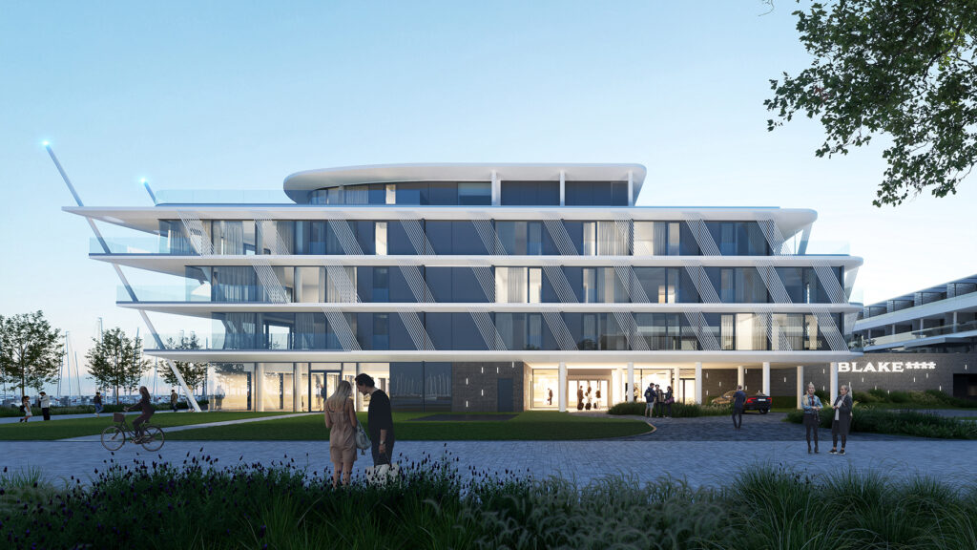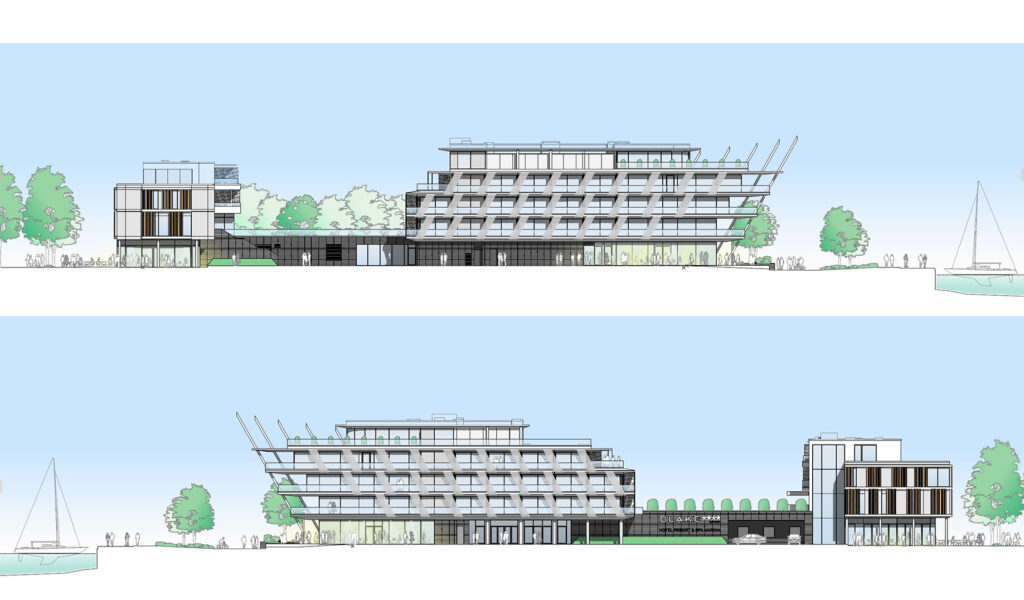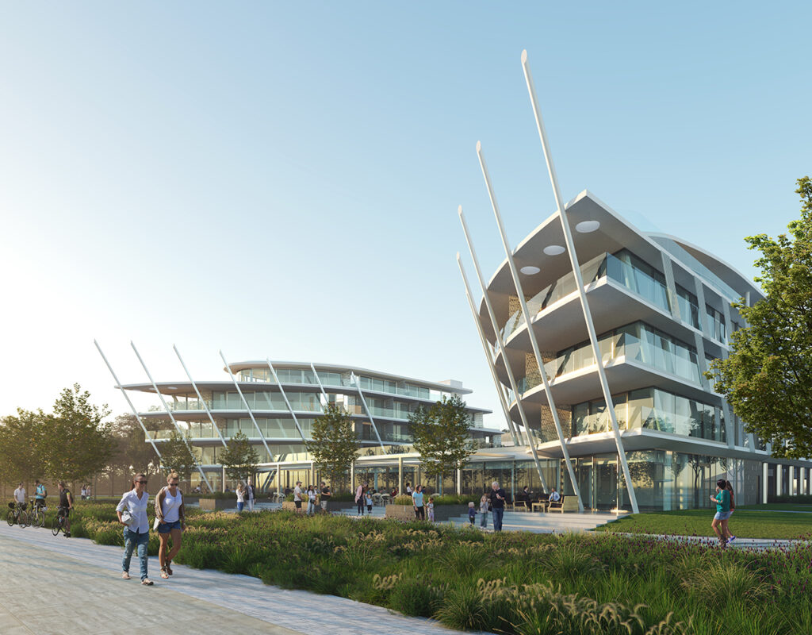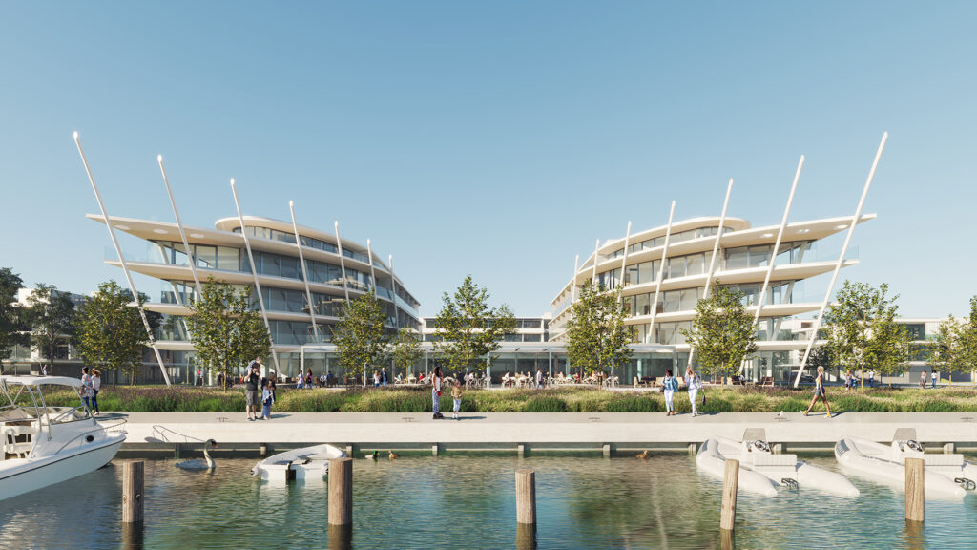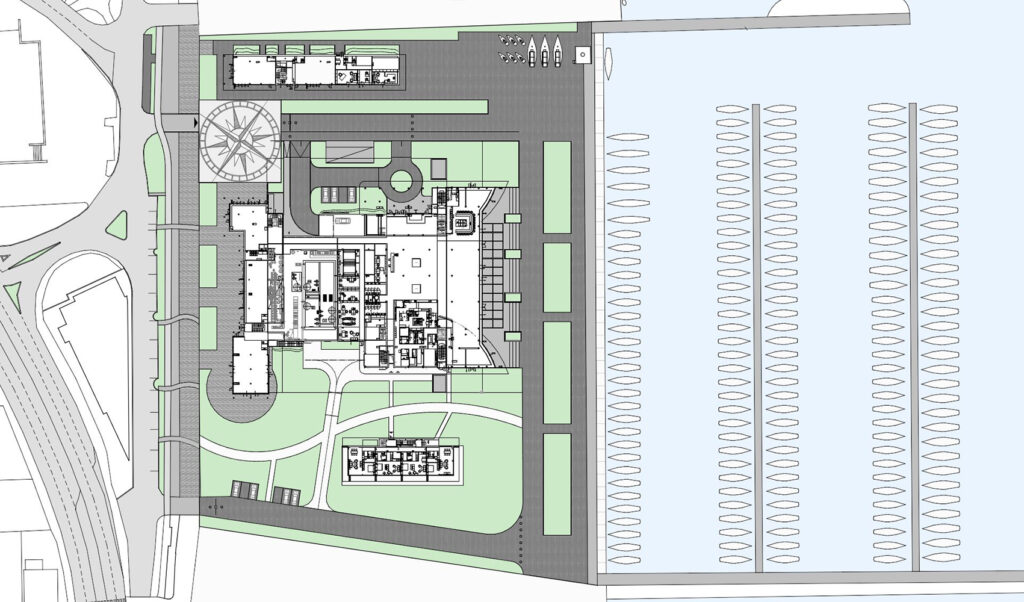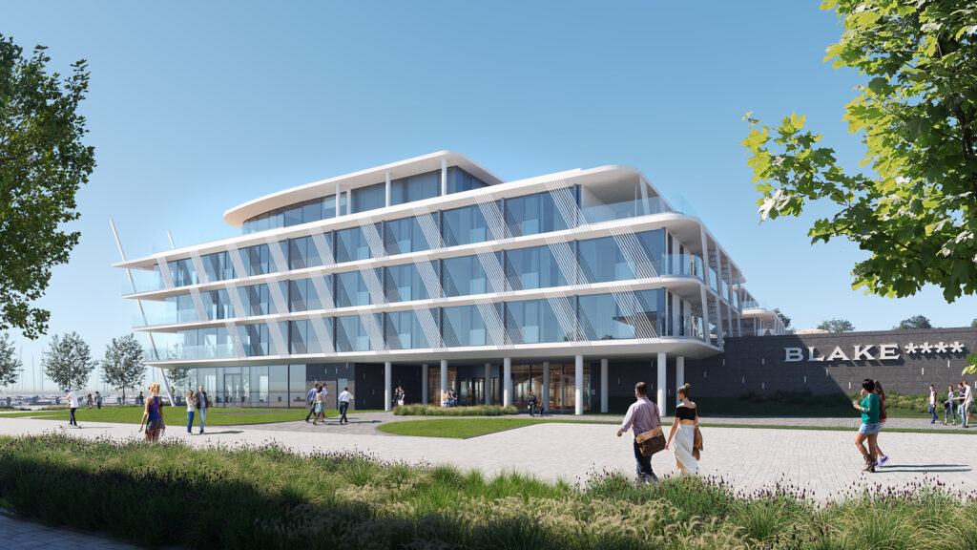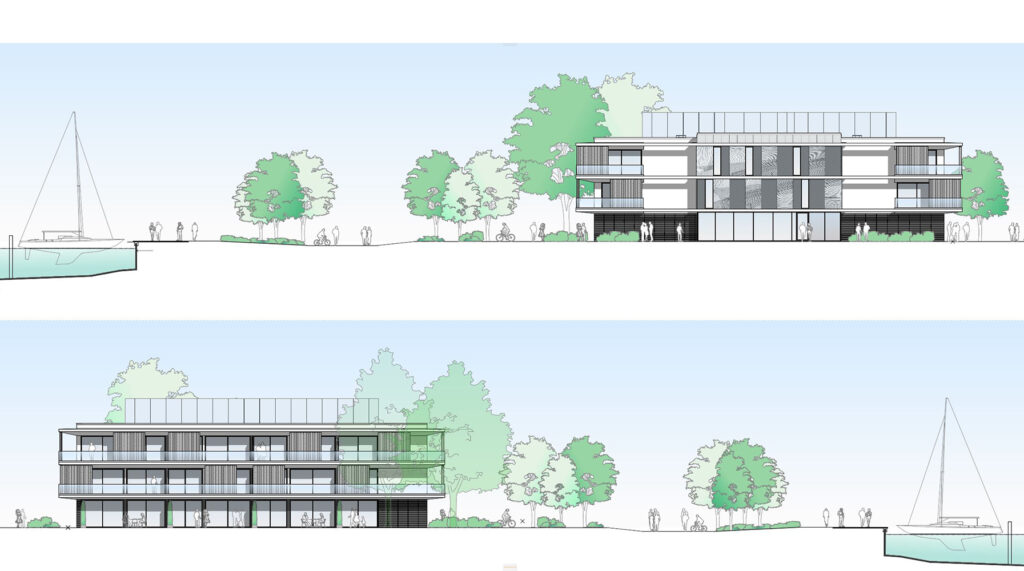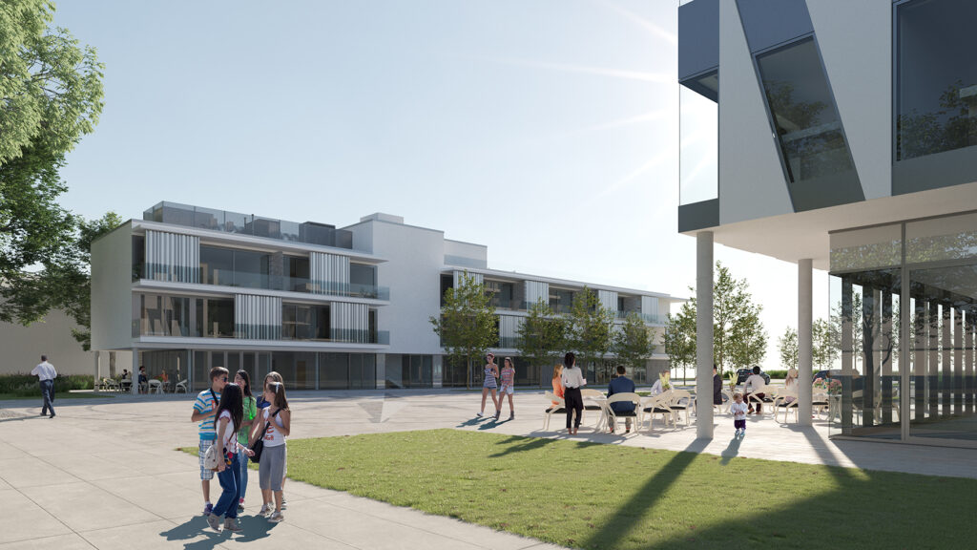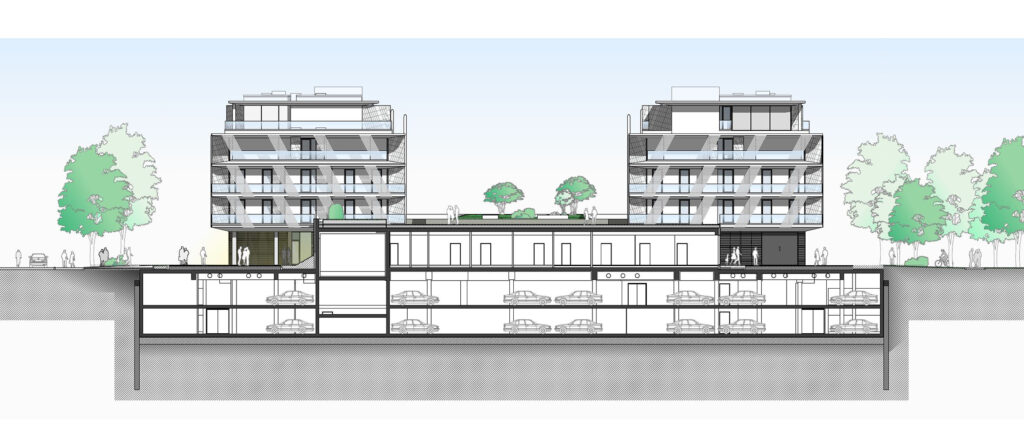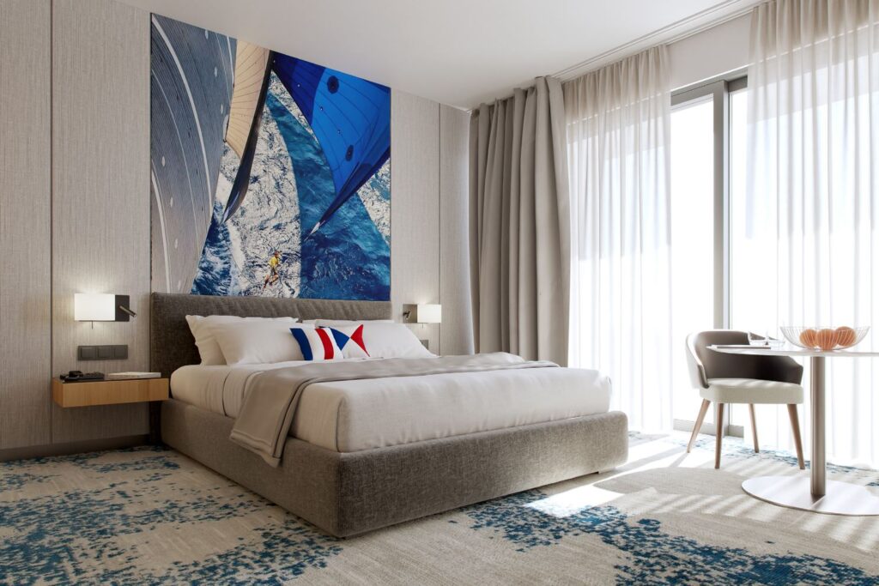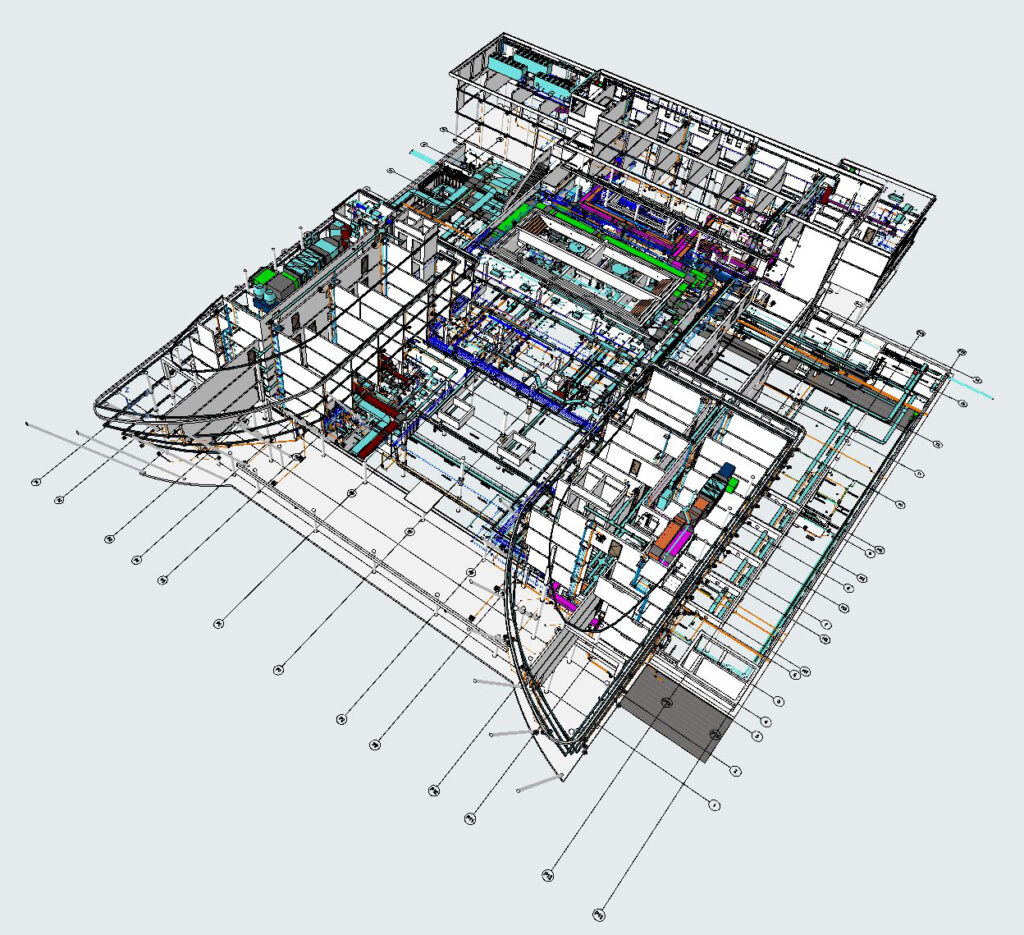Hotel and apartment complex
Hotel and apartment complex
Balatonfüred | 2020-23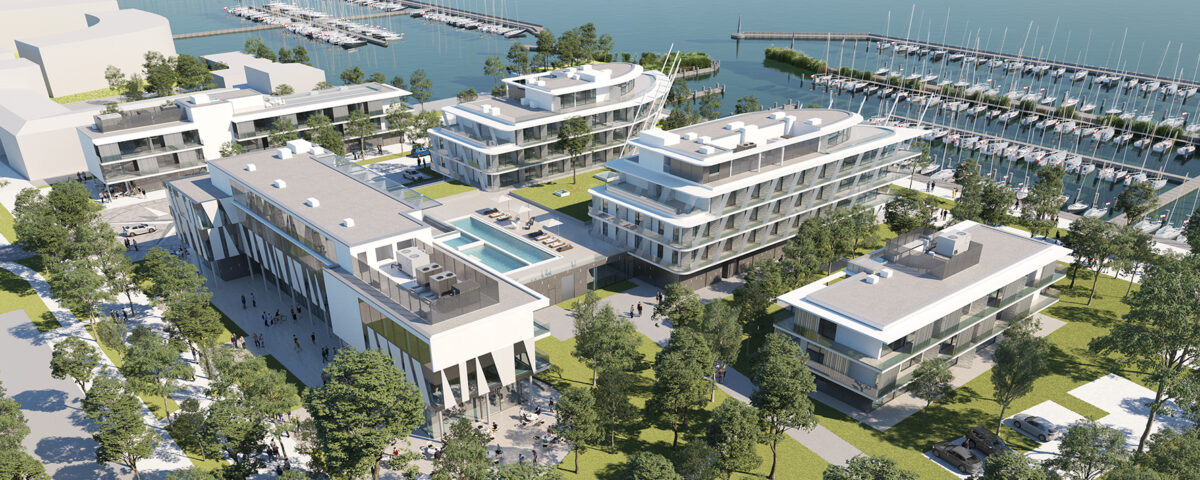
Thematic hotel with 100 rooms, upper-middle class standard. The architectural design refers to the characteristics of sailing and leisure activities related to sailing in Balatonfüred through the means of architecture. A public promenade is planned along the waterfront, with a tree-lined promenade and catering facilities. The main building consists of a ground floor shingle section built on a two-storey underground garage and three wings above the shingle. The two waterfront wings are reminiscent of cruising sailing ships. All rooms have views of Lake Balaton. A sailing harbour is attached to the southern side of the plot. The upstairs spa, sunbathing, relaxation garden is connected to all hotel and residential functions on the site and to the internal garden system. Leasable retail and catering spaces are planned on the ground floor of the main building and the apartment building, overlooking Ferenc Zákonyi Street and the internal promenade of the site. The underground garage inside the plot has 2 levels and can store 200 cars. The investment was redesigned in 2023 due to a change of ownership and interior design concept.
| General contractor: | Fazakas Építésziroda Kft. |
| Lead Architect: | Fazakas György |
| Architect: | Tóth Csaba, Schadl Zoltán - 4N Építésziroda Kft. |
| Fellow architects: | Fedor Lukács, Tomasák Gergő - 4N Építésziroda Kft. |
| Rendering: | PIXON |
| Structural design: | Becker Ádám |
| Mechanical design: | Temesvári László, Nagy József, Tóth Ákos, Tatár Éva |
| Electrical design: | Kapitor György, Gáspár Tibor |
| Low current: | Ritzl András |
| Fire protection: | Kulcsár Béla |
| Road designer: | Rohrer Ádám |
| Acoustical designer: | Csott Róbert |
| Pools: | Bencze János |
| Kitchen technology: | Kuruczné Szabolcs Gizella |
| Elevtors: | Déri László |
| Construction details: | Heincz Dániel, Kapovits Géza |
| Gross floor area: | 23.400 sqm |
