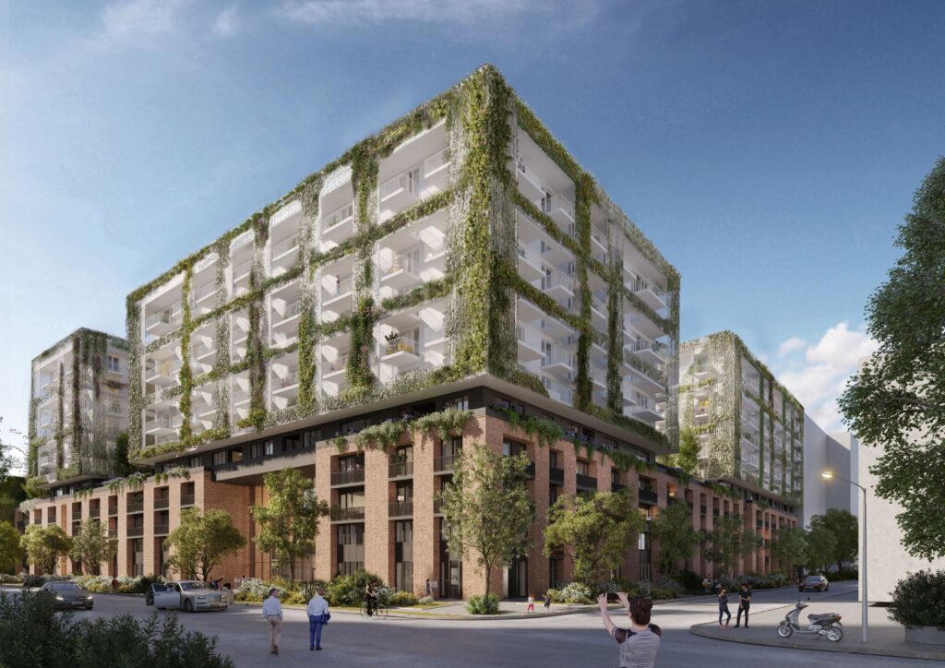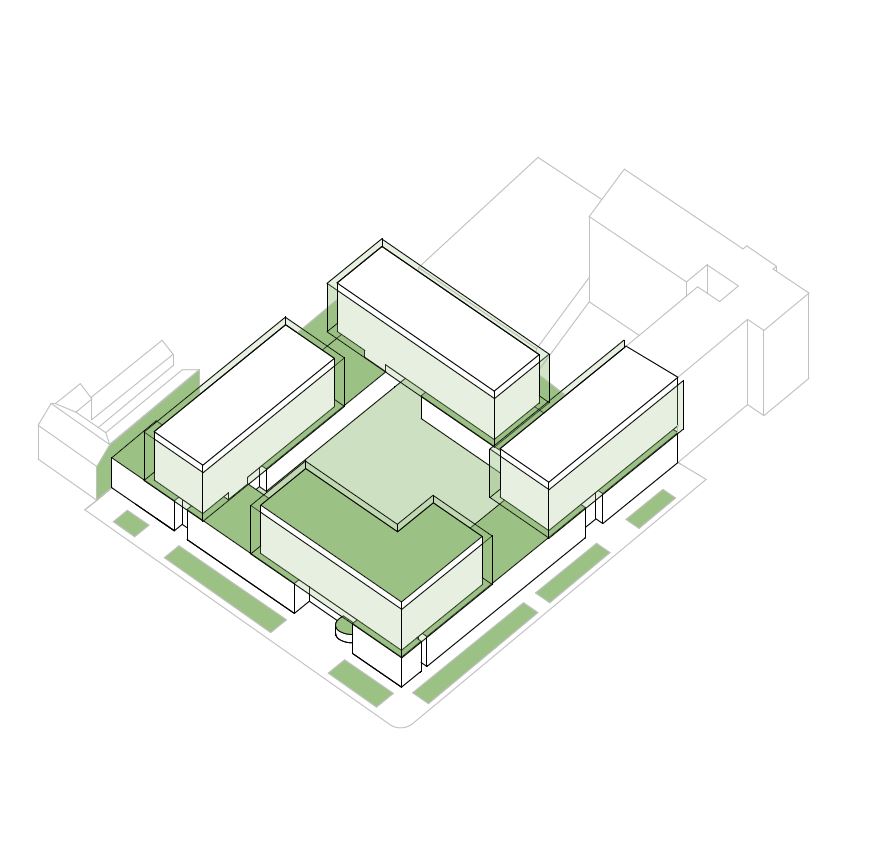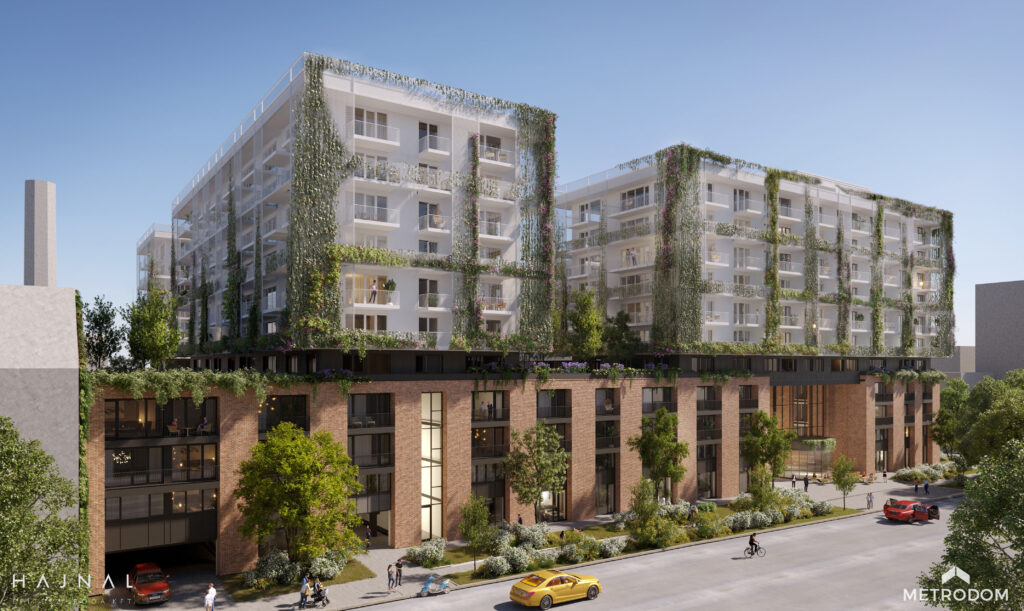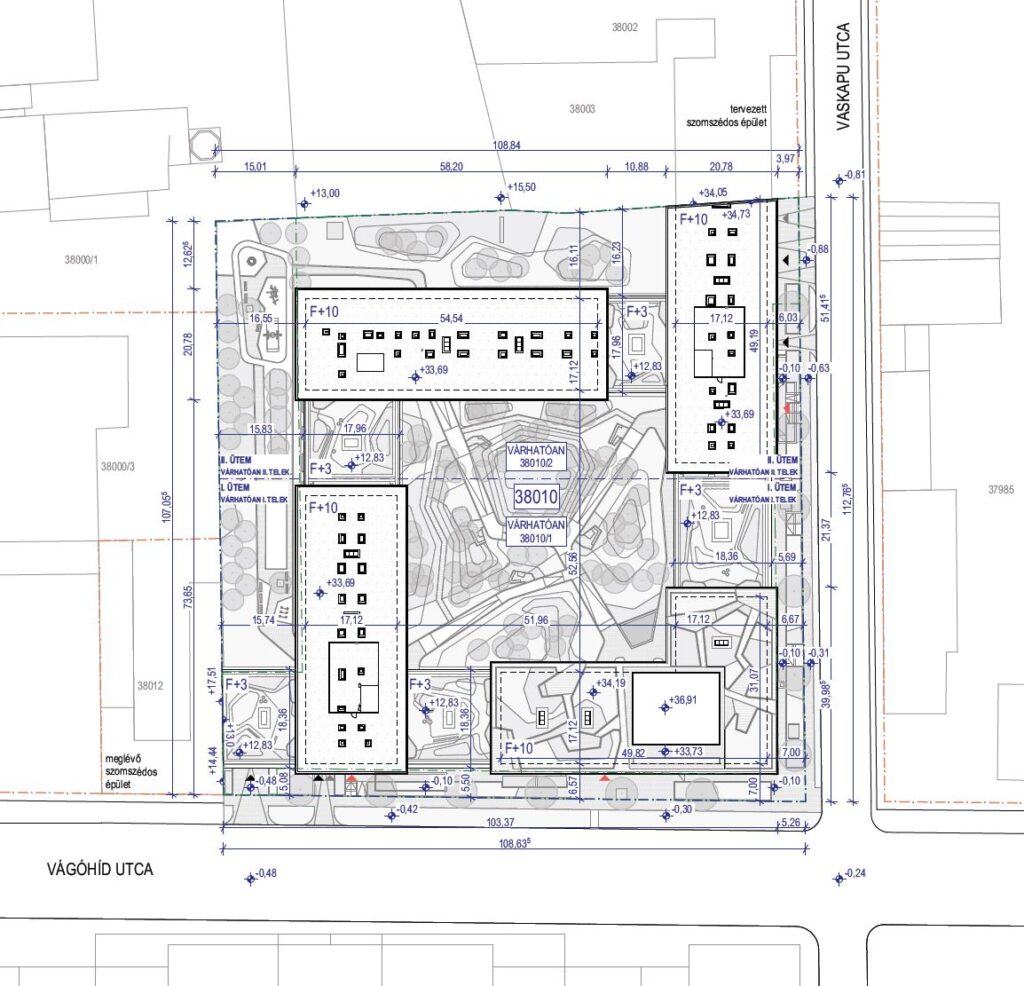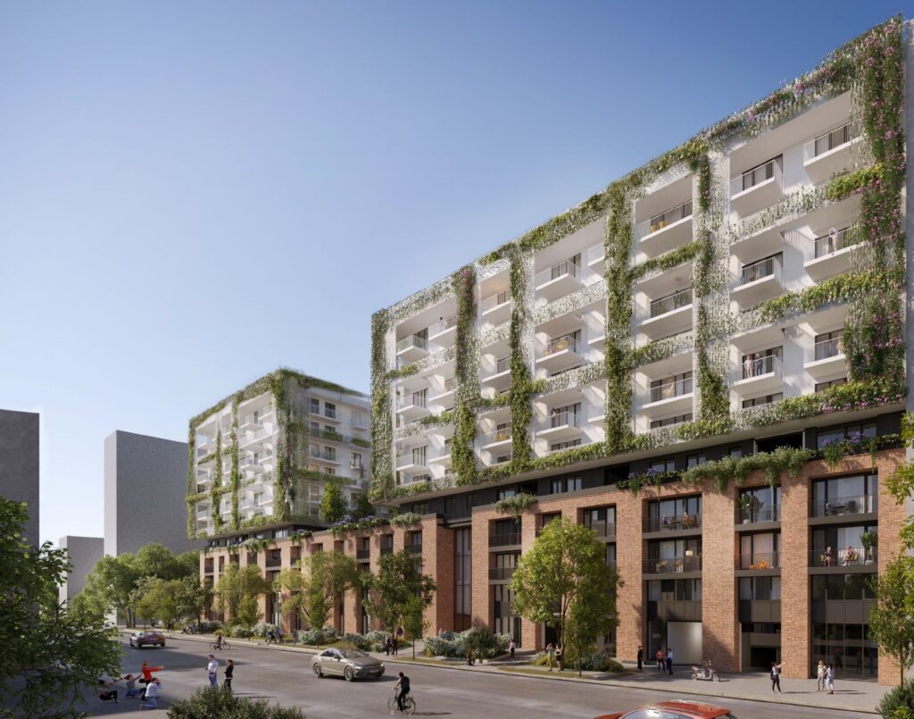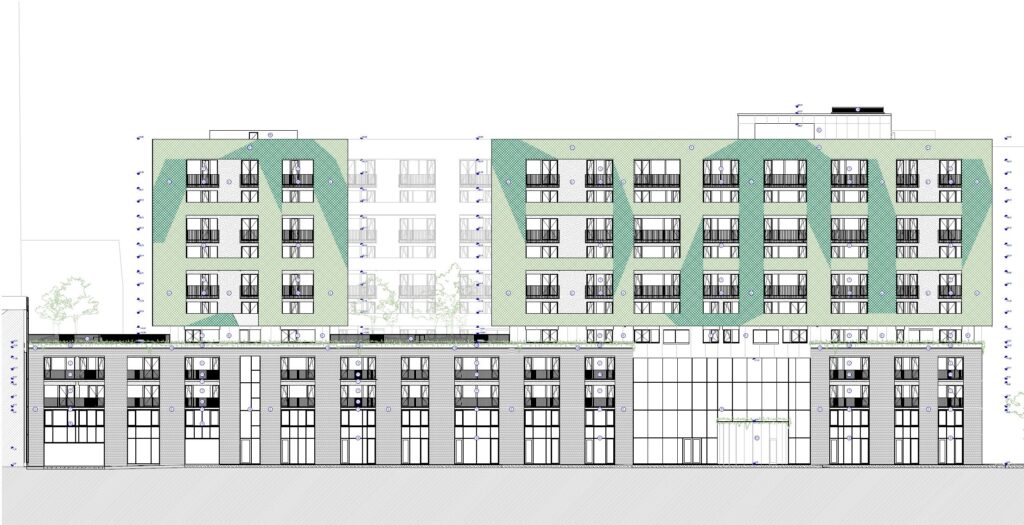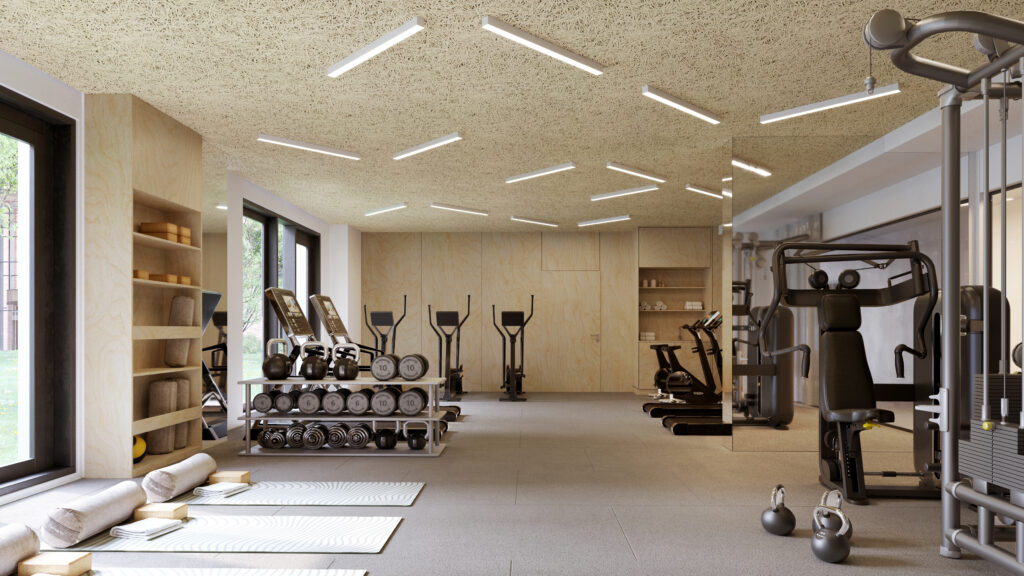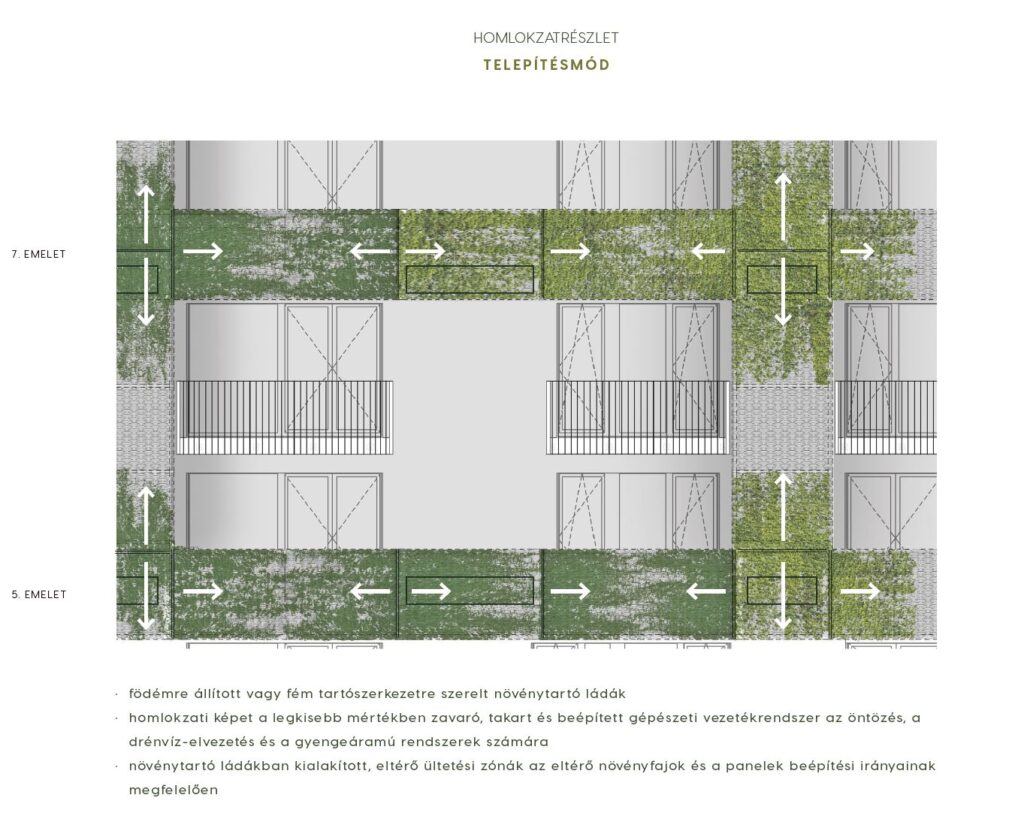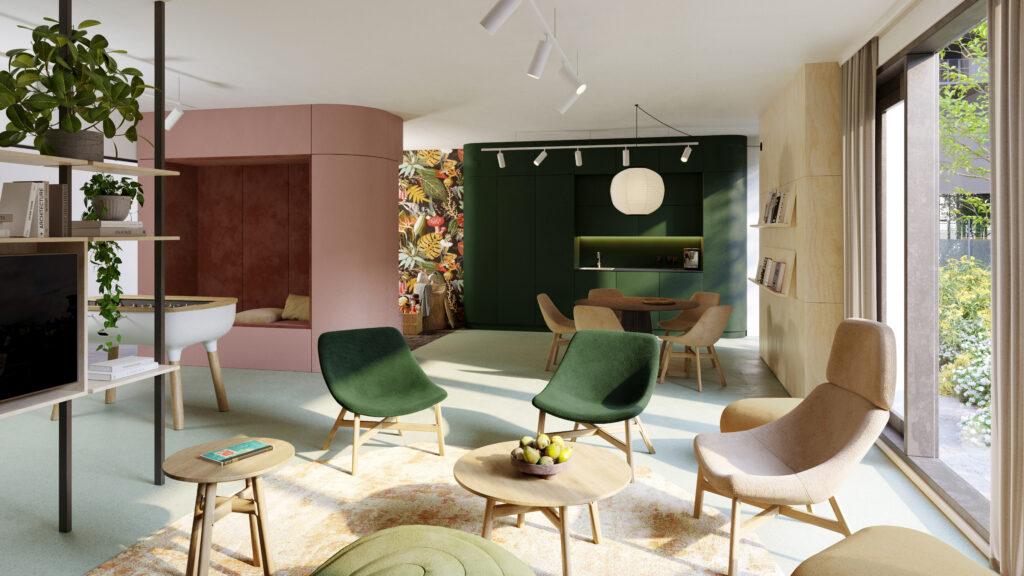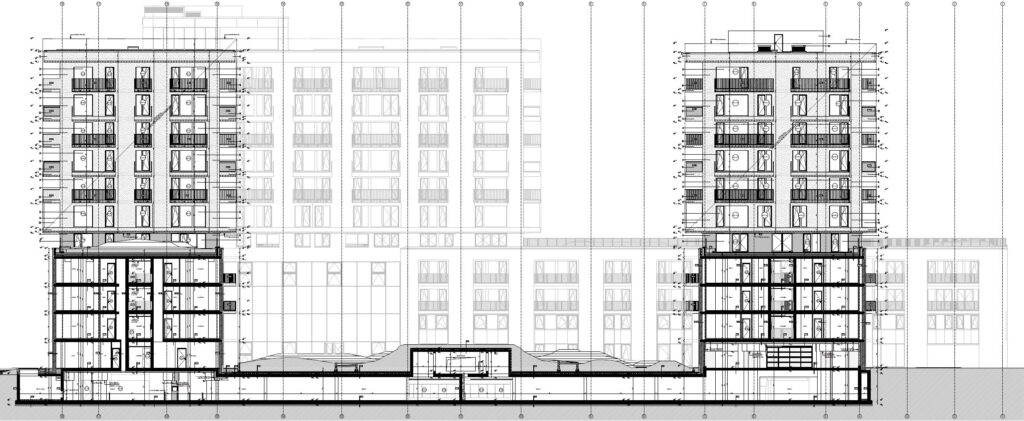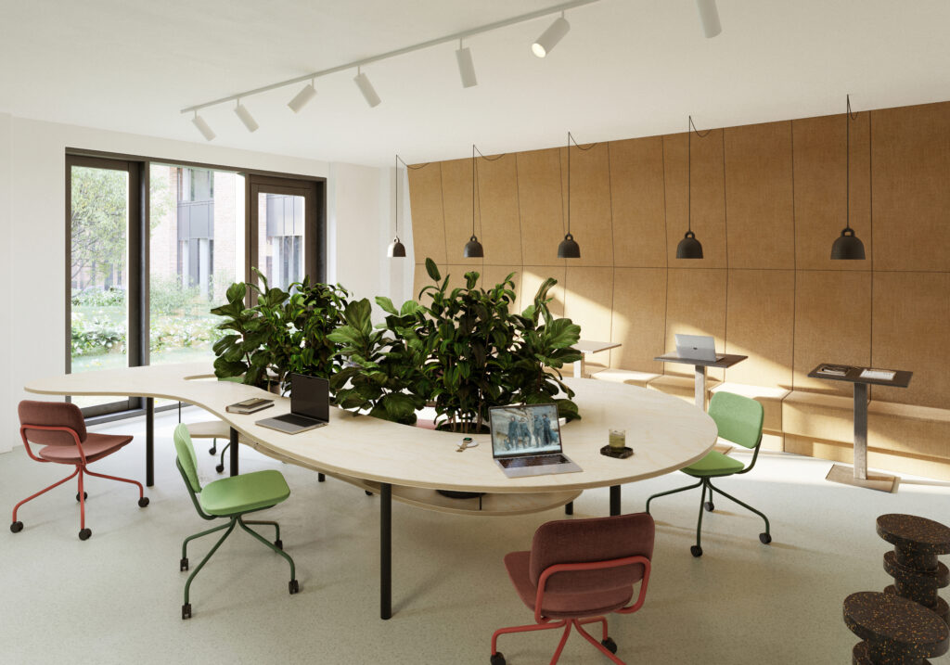Metrodom Green Condominium
Metrodom Green Condominium
Budapest IX. | 2022-23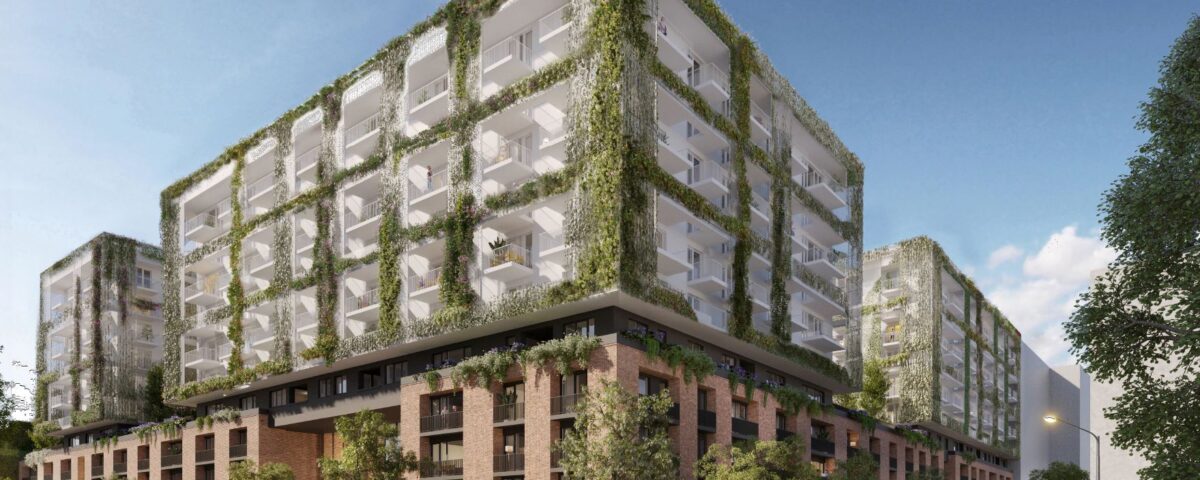
A 508-apartment residential building designed by Hajnal Architects. Our office prepared the construction plans. The Client requested a mixed function building (residential, commercial, community functions). The aim was to develop the area, create a new green frontage building and create apartments of high architectural quality. A key installation consideration was to ensure that as many dwellings as possible had views of green open space. The regulations of the city of Ferencváros allow the construction of medium-high houses on the site. The aim was to create as many livable dwellings as possible, taking into account the height regulations and the aspects of livable urban spaces. An important factor in the design of the building was to maximise green space. In order to serve the large amount of new residential development in the area, shops were required on the ground floor street frontage. New features were created on the ground floor overlooking the inner park to facilitate community life for residents. There will be space for a community lounge, kitchen, children’s play area, private fitness, wellness changing room with wet service blocks and a co-working office. These were designed to provide the peace and quiet that the function demands. Parking will be provided in indoor garages. In addition to individual bicycle storage, large, lockable and secure bicycle storage rooms will be provided in both phases.
| General contractor: | Hajnal Építész Iroda |
| Lead Architect: | Hajnal Zsolt, Kendelényi Péter |
| Building Permission Plan: | Hajnal Építész Iroda |
| Building Construction Plan: | 4N Építésziroda Kft. |
| BCP project architect: | Schadl Zoltán |
| BCP fellow architects: | Fedor Lukács, Hinterauer Márk, Geönczeöl Anna, Kukolya Blanka, Nguyen Péter, Garai Kata |
| Structural designer: | Méri Tamás |
| Mechanical designer: | Domina András, Hivessy Géza |
| Electrical designer: | Mátyus Kornél |
| Landscape architect: | Dr. Balogh Péter István |
| Fire protection: | Csuba Bendegúz |
| Acoustic: | Csott Róbert |
| Road and garage technology: | Pach Dániel |
| Elevators: | Sütő Ferenc |
| Aut. irrigation system: | Karlócai Péter |
| Interior designer: | Imre Katalin, Zvolenszki Blanka |
| Construction details: | Horváth Sándor, Foglszinger Ildikó |
| Gross floor area: | 41.700 sqm |
