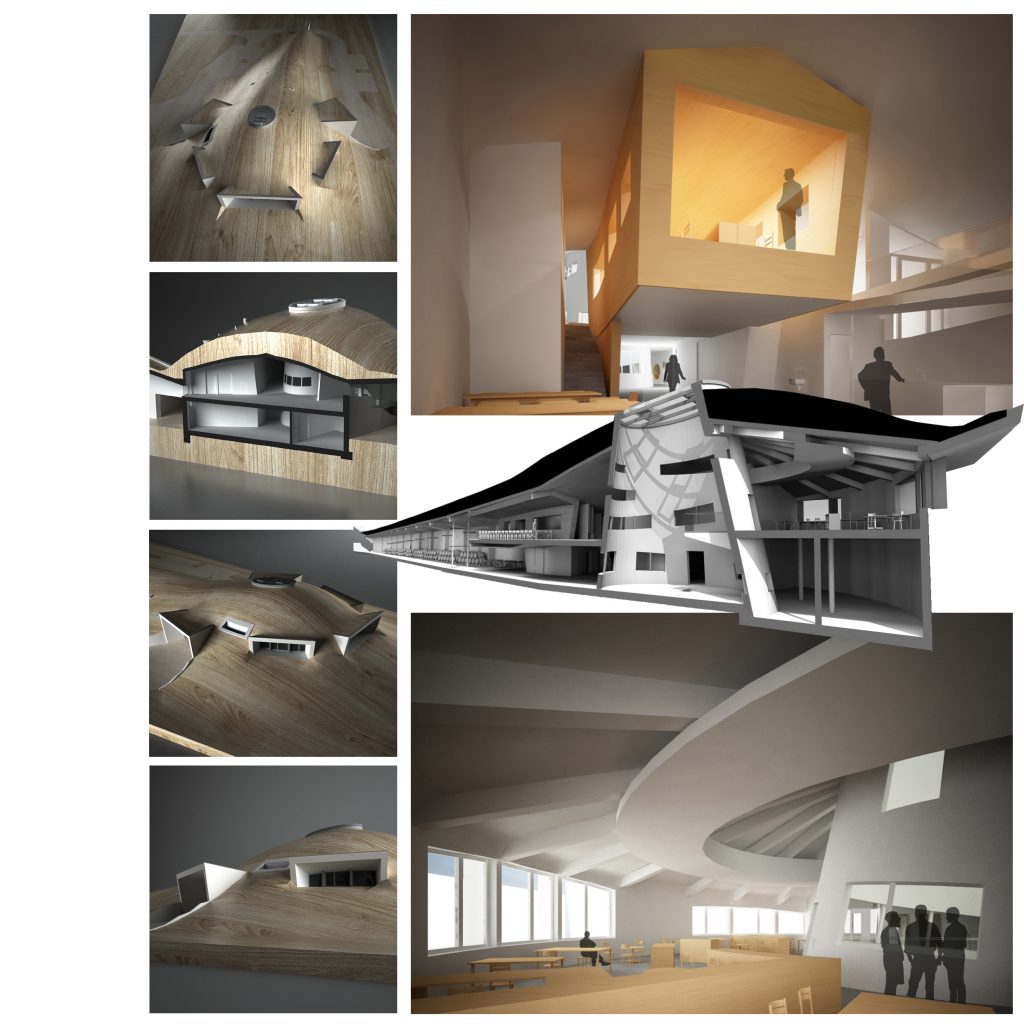Somlospirit – palinka production facility
Somlospirit – palinka production facility
Somlóvásárhely | 2010We have to locate a long-drawn building to the long and narrow site, to fit in the typical character of the topographic and land-use (arables). The fit in to the land-, and the natural climatization demand of the considerable building volume resulted a cellar-style layout. We formed the artificial mound to fit between the characteistic lava-runnings of the Somló hill. The recessed building under the artificial mound act like the ultimate large lava-tear. The enlarged tear-shape of the Palinka distillery serves well the functional and techological requirements of the beverage production facility.
| Lead Architect: | Ekler Dezső |
| Associate Architects: | 4N/ Kenyeres László, Kiss András, Schadl Zpltán, Tóth Csaba |
| Gross floor area: | 1430 sqm |






