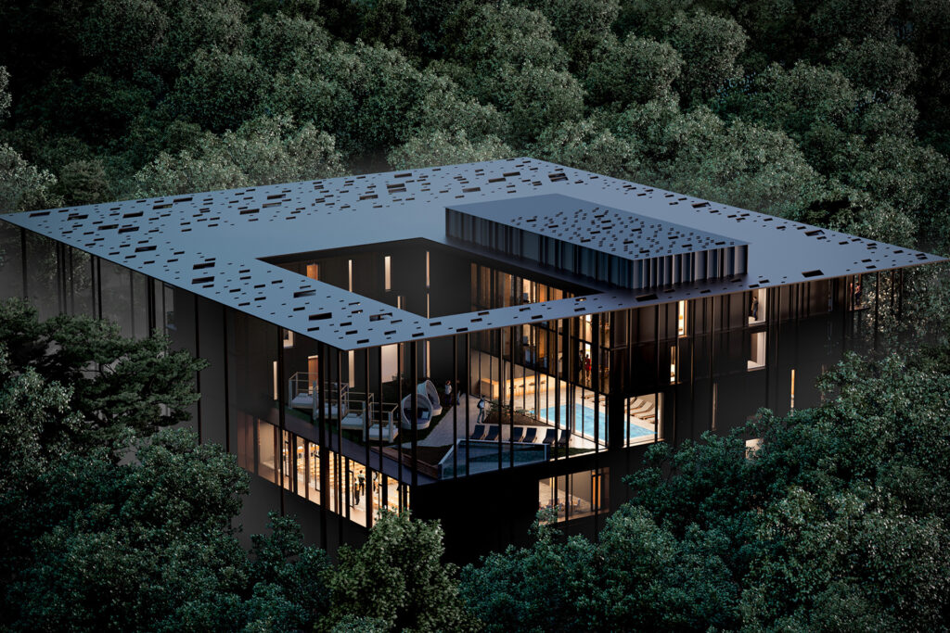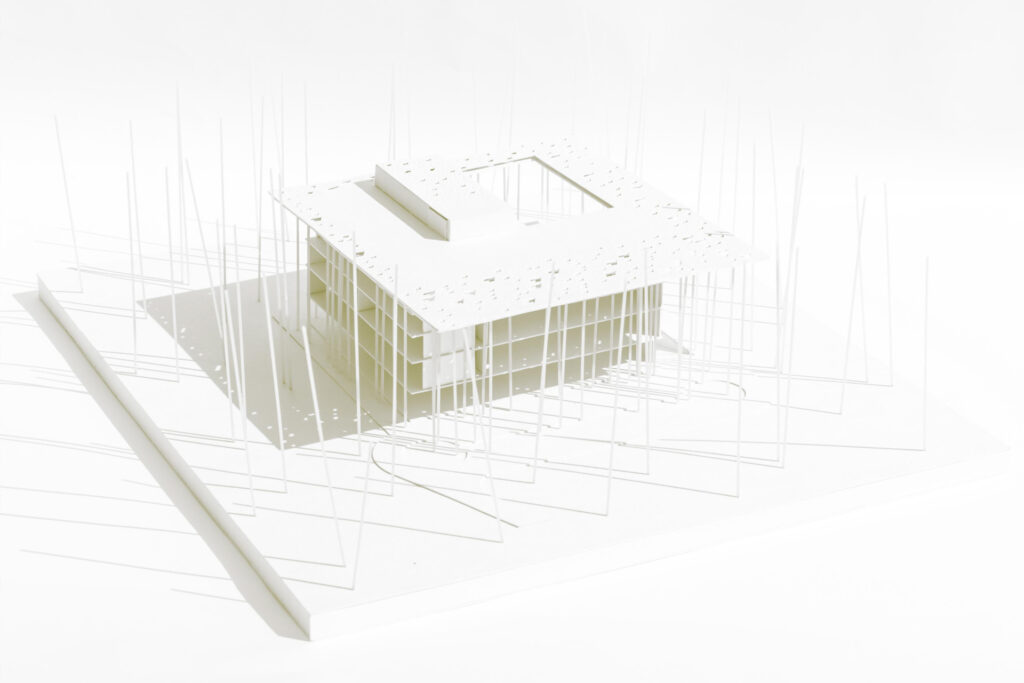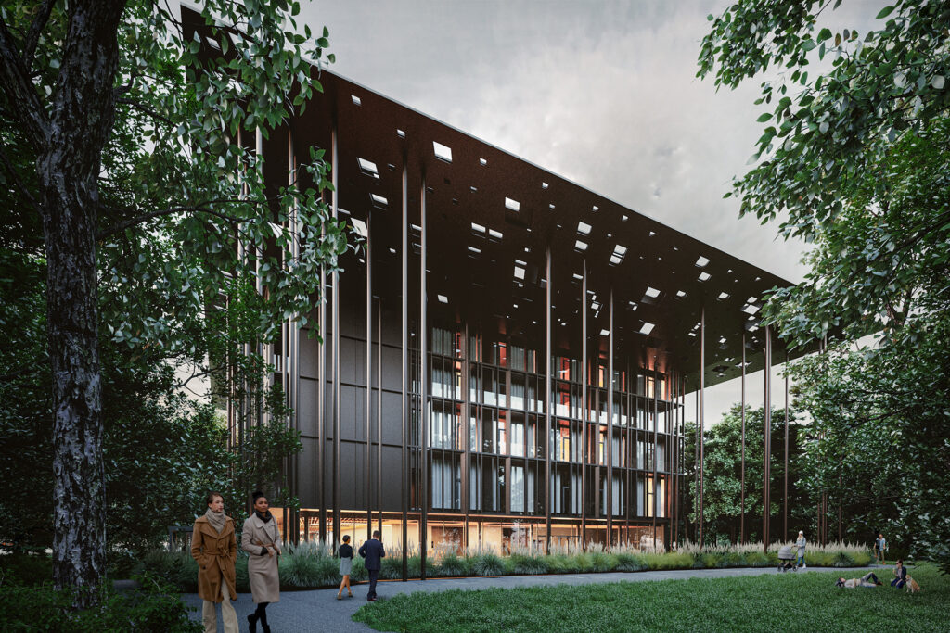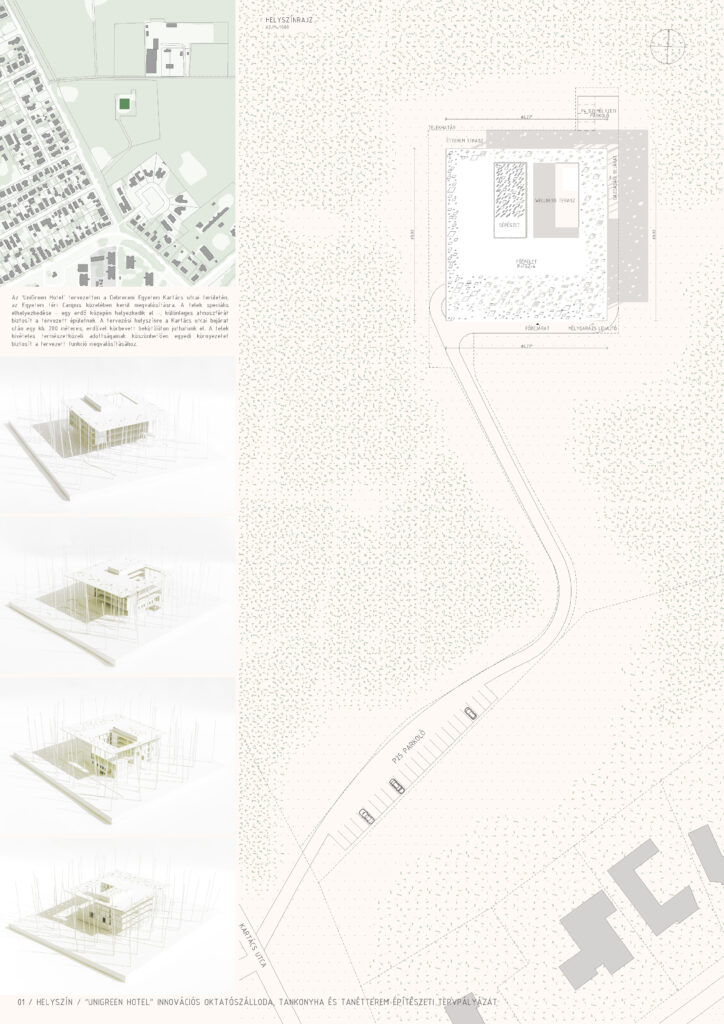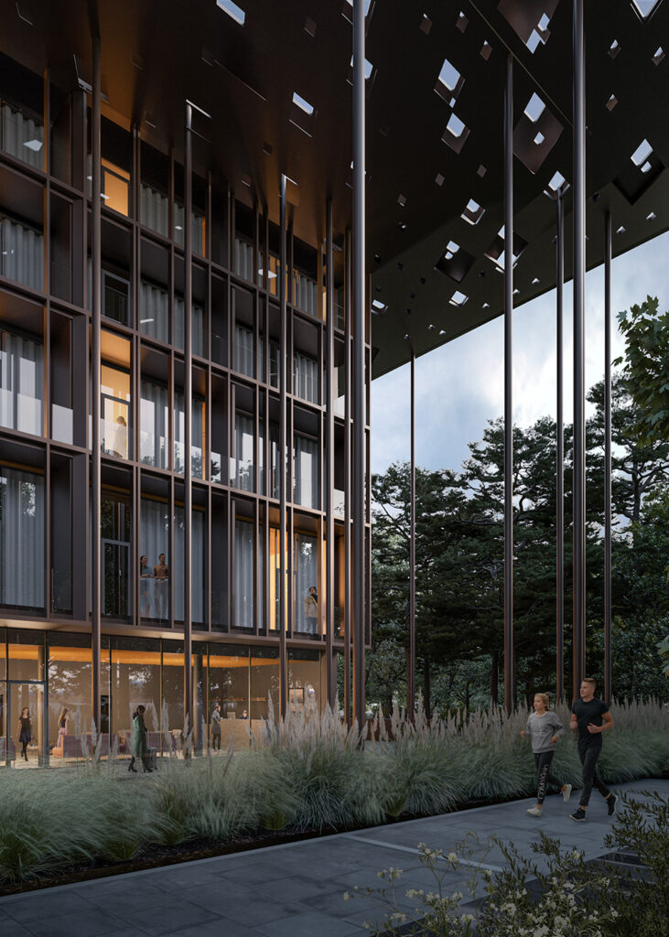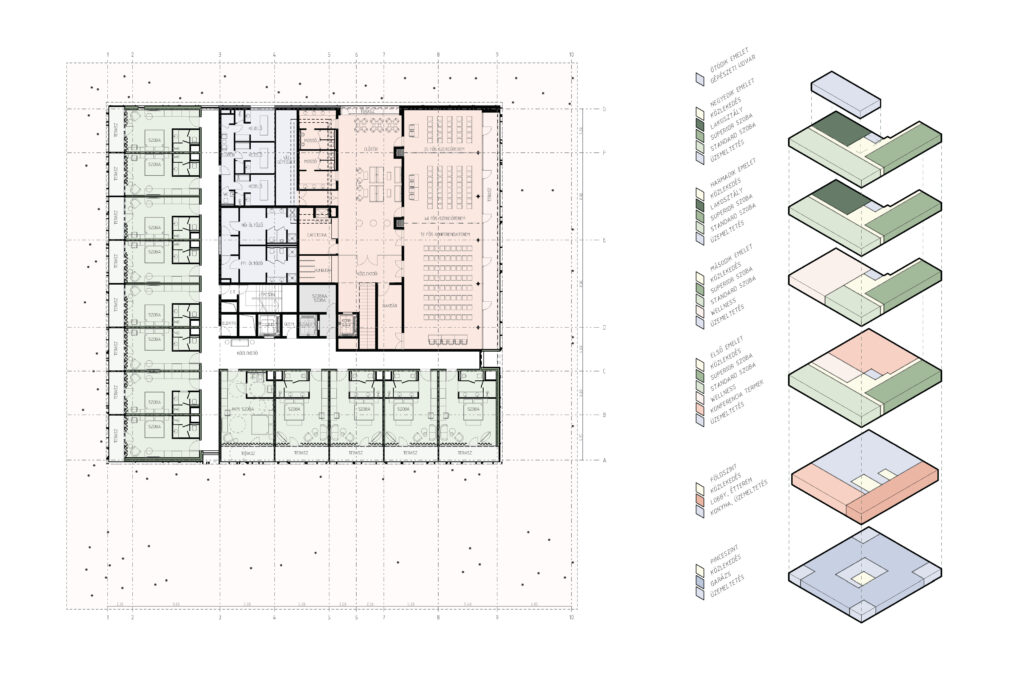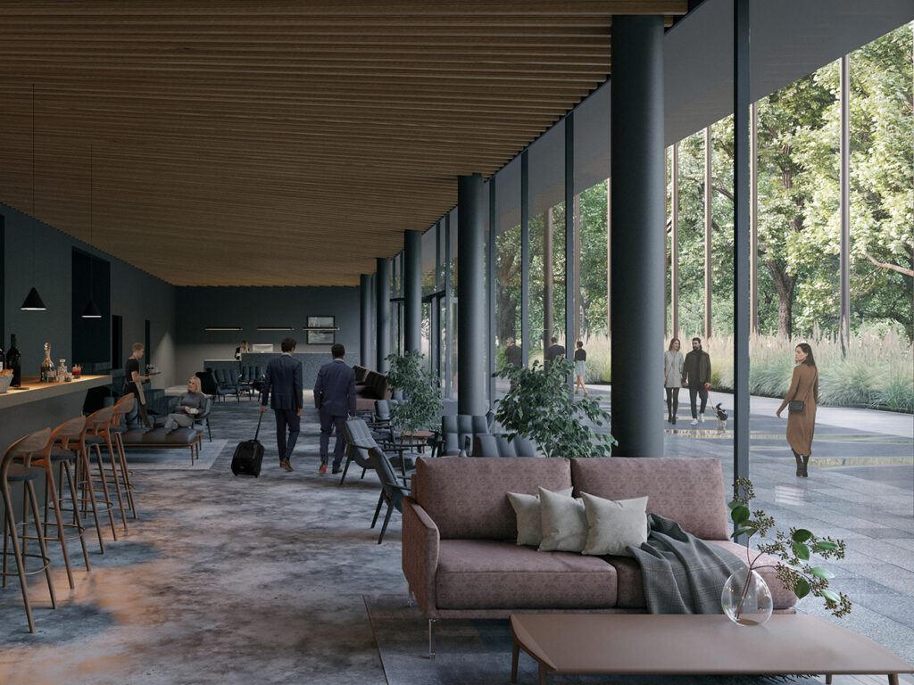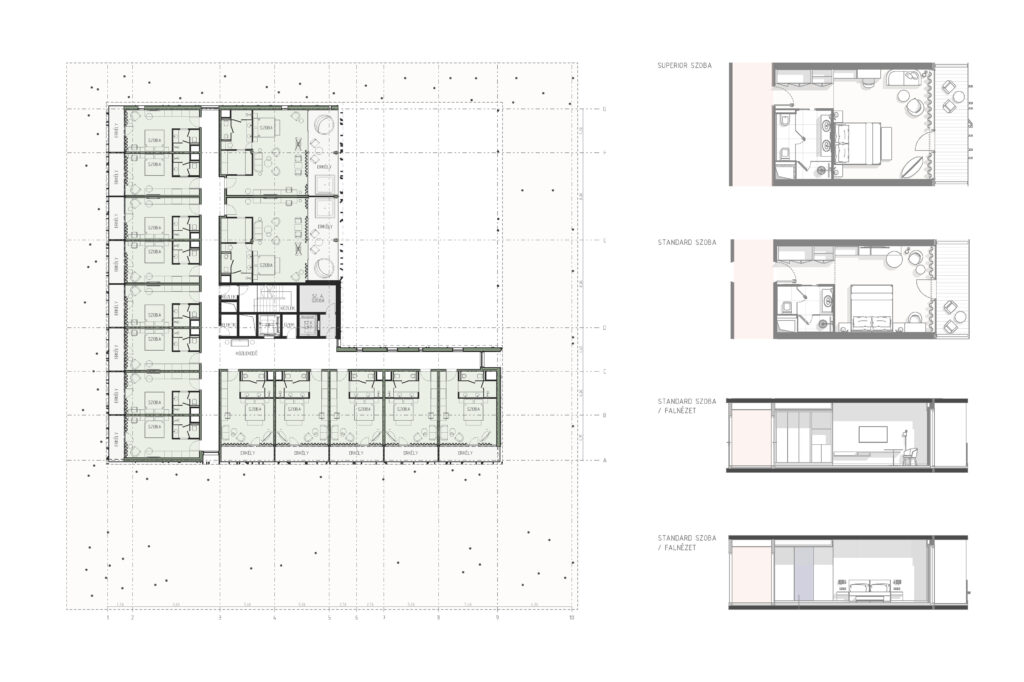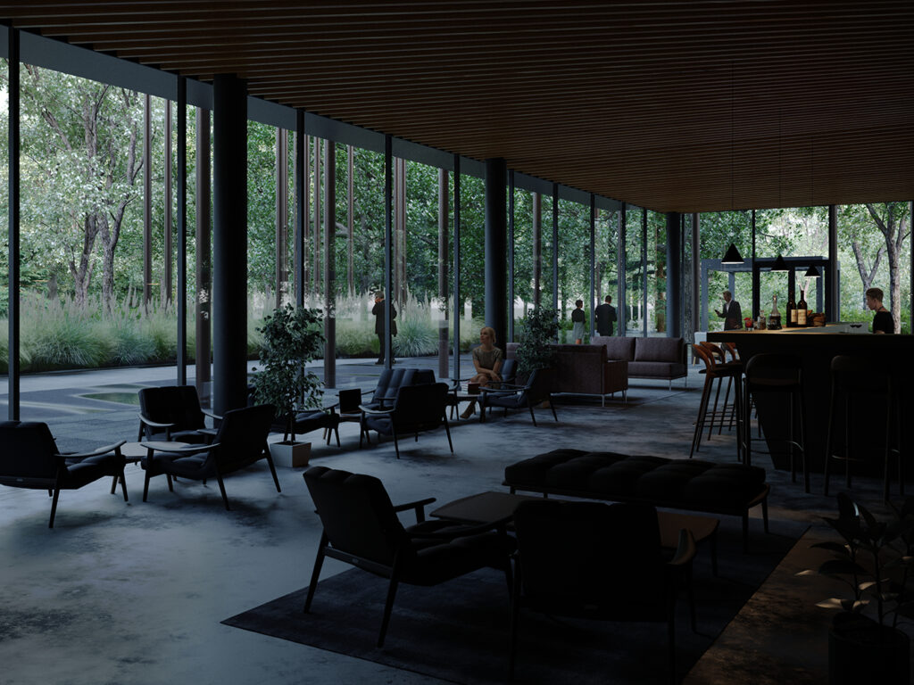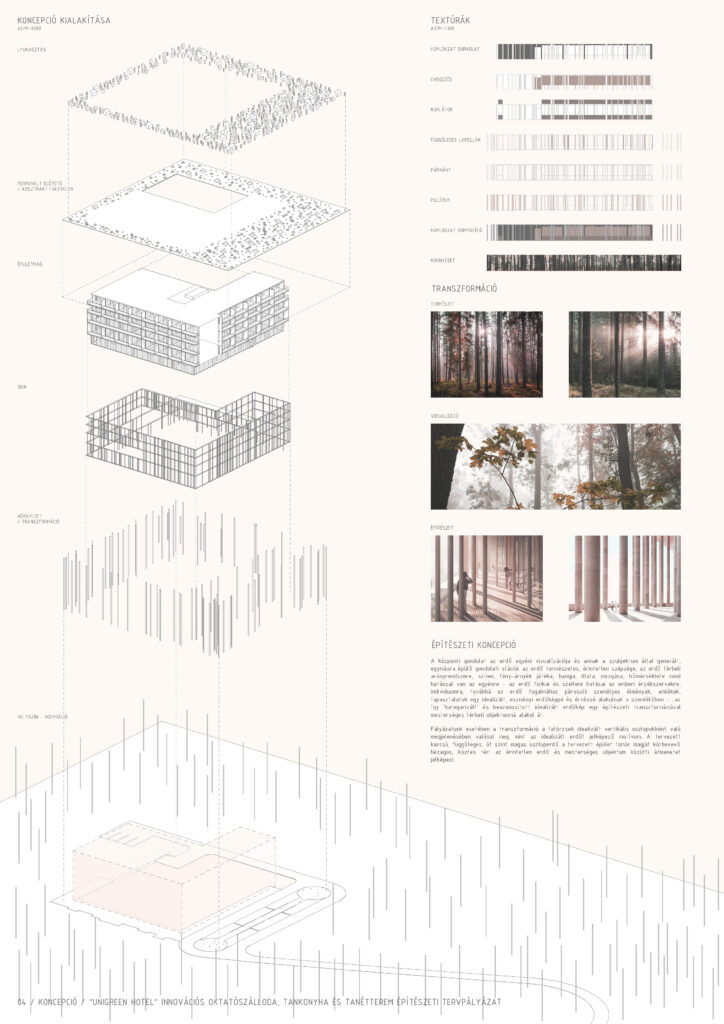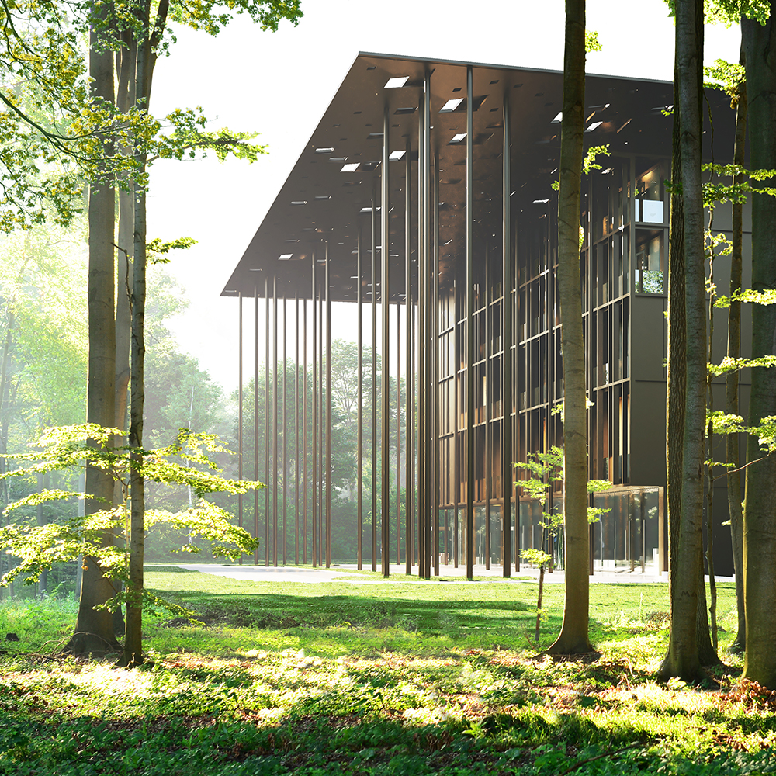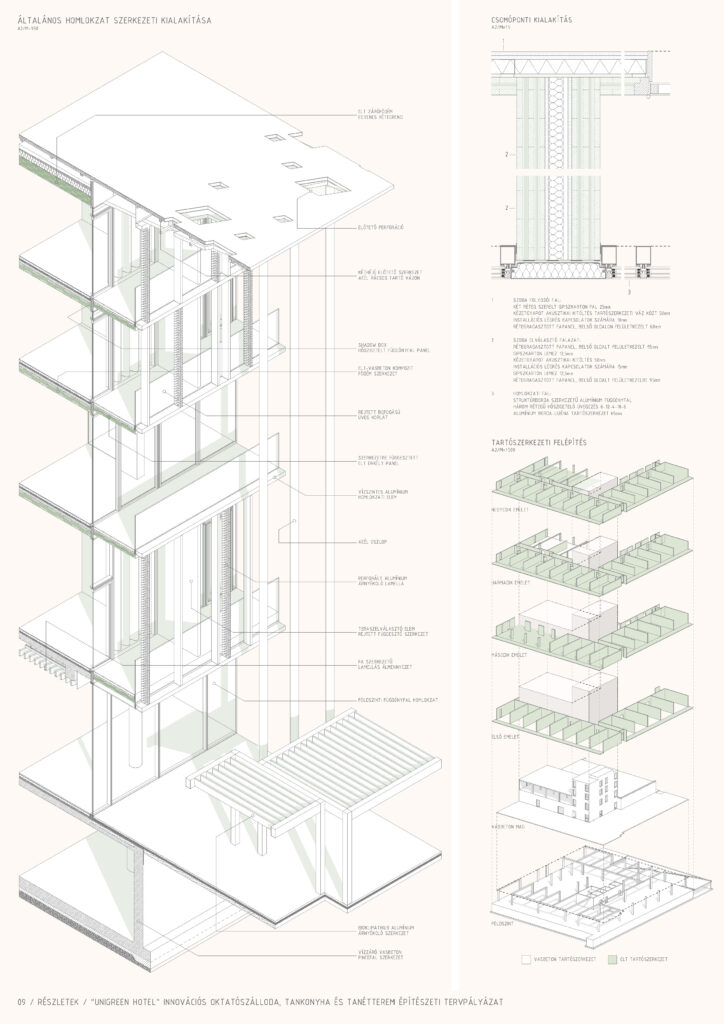University of Debrecen innovation training hotel design competition
University of Debrecen innovation training hotel design competition
Debrecen | 2022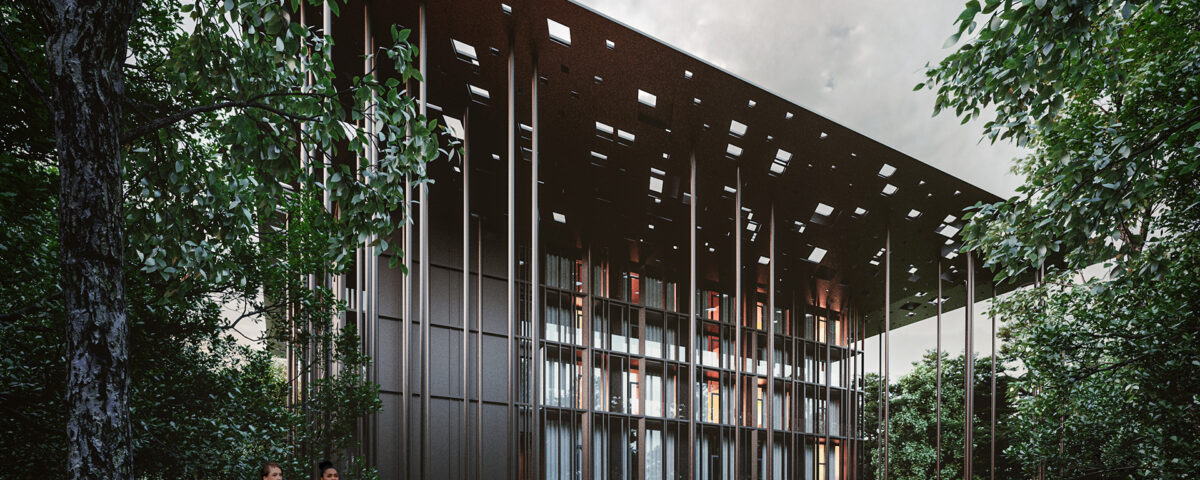
Summary from the final report:
“A very exciting plan in terms of its architectural approach, its mood is absolutely coherent with its surroundings. The entry has an outstanding sense of the potential of the proximity of trees and forest, of how to behave and adapt in the forest. The slender columns seem to be a continuation of the trunks of the forest. Therefore, they are not perceived as a separate building, but become part of its surroundings……Extremely well-developed design. An excellently composed building, not wasteful of space, elegant. Hybrid use of space: fully open, covered space, enclosed space, community space, other functions. Strict interior layout, strong lines. Useful spaces are well connected and communicate well. The most attractive of the entries, well integrated into the forest environment. The light-shade effect makes it part of the environment.”
“The entry fulfilled the requirements of the competition almost in full and to a high architectural standard, and was therefore awarded 1st prize by the jury.”
The central idea of the architectural concept is the individual visualisation of the forest and its interdependent thought stages generated by the subject: the natural, untouched beauty of the forest, its spatial proportions, its colours, the play of light and shade, its sound, smell, movement, temperature, all have an effect on the individual – the physical and mental effects of the forest on the human senses, on the individual, and the personal experiences, memories and emotions associated with the concept of the forest are transformed into an idealised, ideal forest image and feeling in the viewer. The idealised forest image, thus ‘categorised’ and identified, is transformed by an architectural transformation into an artificial spatial object. In the case of our application, the transformation takes place in the representation of the tree trunks as idealised vertical columns as a motif representing the idealised forest. The planned slender, vertical, five-storey-high forest of columns represents the gaping, intermediate space surrounding the solid core of the planned building: the transition between the pristine forest and the artificial object.
The design was fundamentally based on the process of approaching the building from the access road, the first experience of seeing the building emerging at the end of a long, narrow forest road. Our vision was that the sight, rhythm and texture of the dense forest trunks along the access road and the columnar forest surrounding the proposed building would create an immediate visual and logical connection in the individual, making the first glimpse of the building a lasting experience. The design of the perforated canopy/roof that ‘crowns’ the building is in line with this idea: the canopy extends deep into the front of the building on the arrival side. The irregular perforations of the roof, in two planes, with differently spaced diamond-shaped holes, evoke the foliage of the trees and their play of light. The proposed perforated canopy is an artificial transformation of the effect of light and shadow transmitted through the leaves of the natural tree canopy. The use of materials and the choice of colours on the façade of the building are also important elements of the concept: the façade is made of only two materials, aluminium and glass. The solid aluminium surfaces appear in the dark brownish-reddish tones of the trees, while the reflective parameter of the glass surfaces paints abstract images of the environment on the building.
The use of materials and colours in the interior spaces of the building follow the concept of the facades: the guest spaces are dominated by dark, neutral (greyish) interior wall and floor surfaces and natural wood ceiling slats. The essence is outside the walls: the use of subdued, neutral interior colours emphasises the visual impact of the exterior environment. Visitors to the lobby and the restaurant space are inevitably looking outwards towards the forest. The interior design does not distract from or compete with the natural beauty of nature: the forest provides the visuals and the colours.
| Architect: | 4N Architects (Tóth Csaba, Schadl Zoltán) |
| Lead architect: | Tóth Csaba |
| Fellow architects: | Fedor Lukács |
| : | Geönczeöl Anna, Nguyen Hoan Péter, Horváth Ákos, Zsóri Dávid |
| Rendering: | Fürtön Balázs, Horóczi Flóra (ODV) |
| Character picture: | Németh Dávid (PIXON) |
