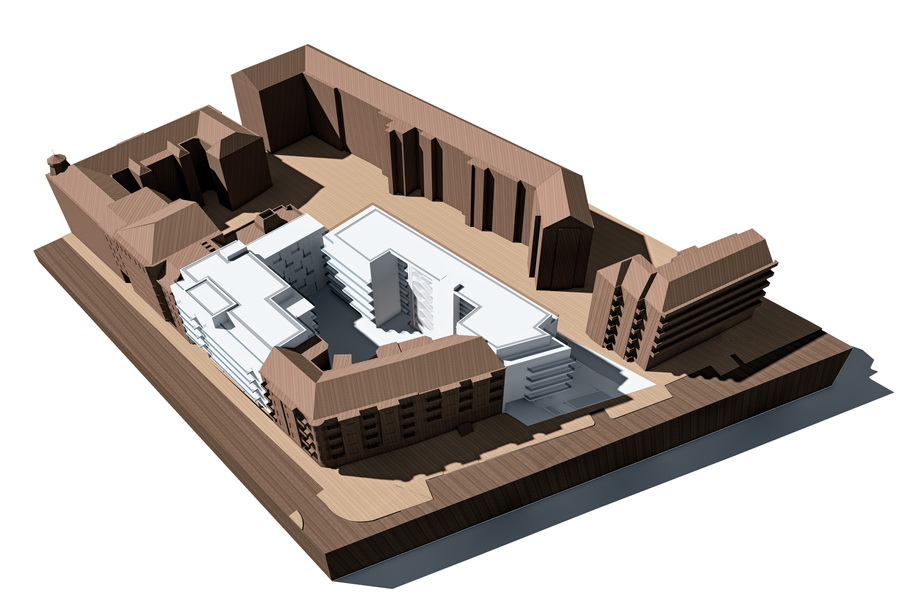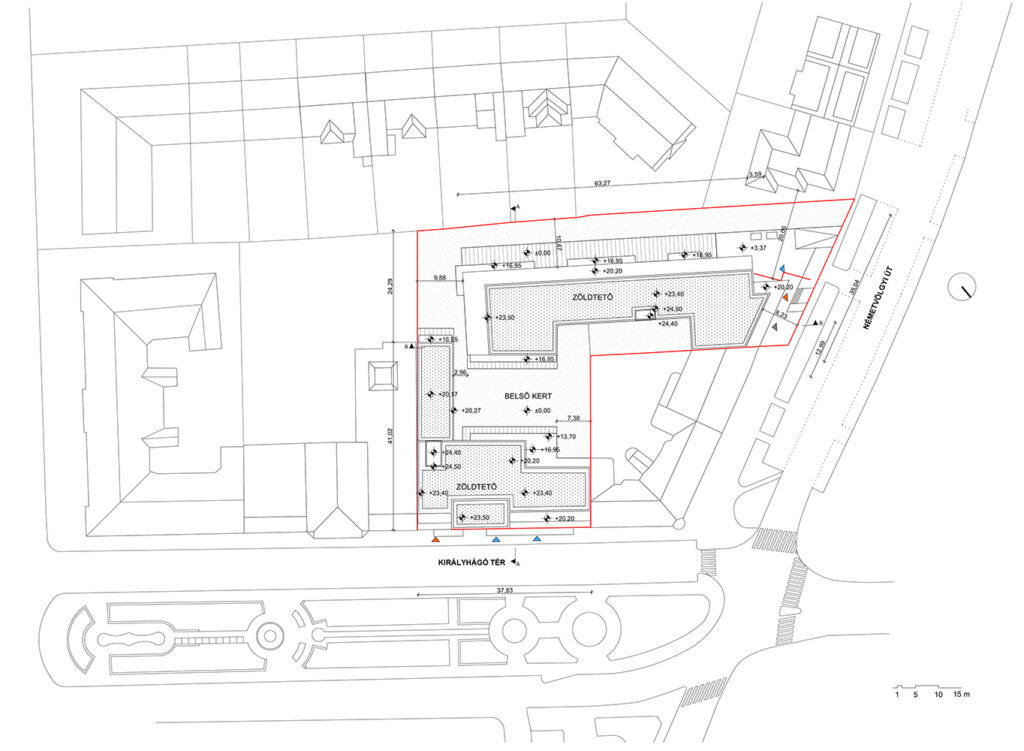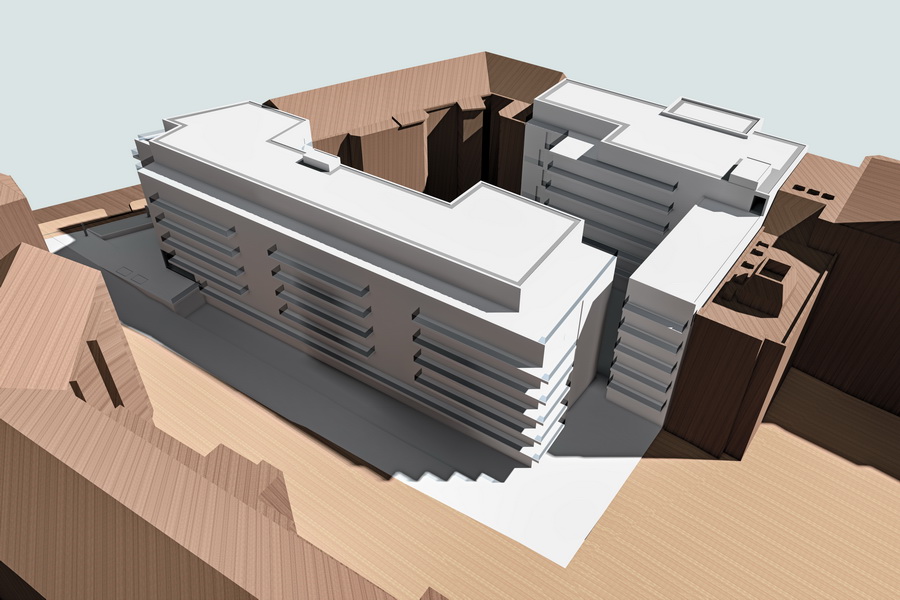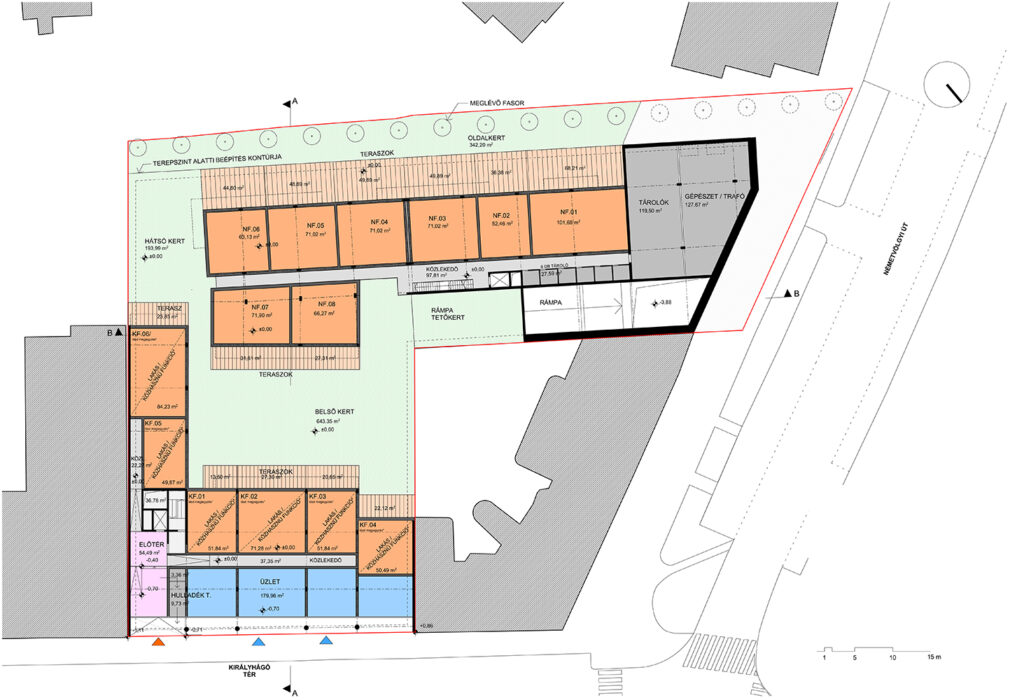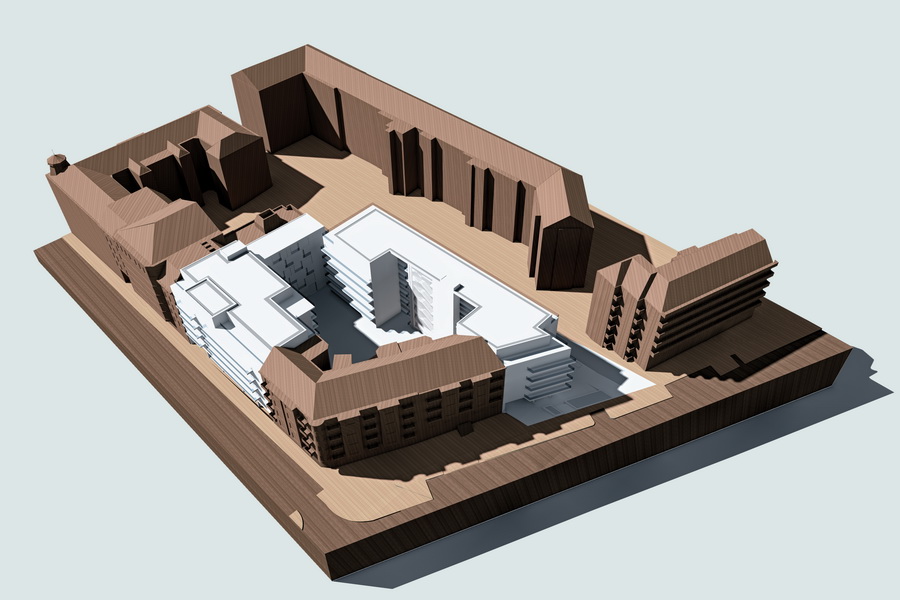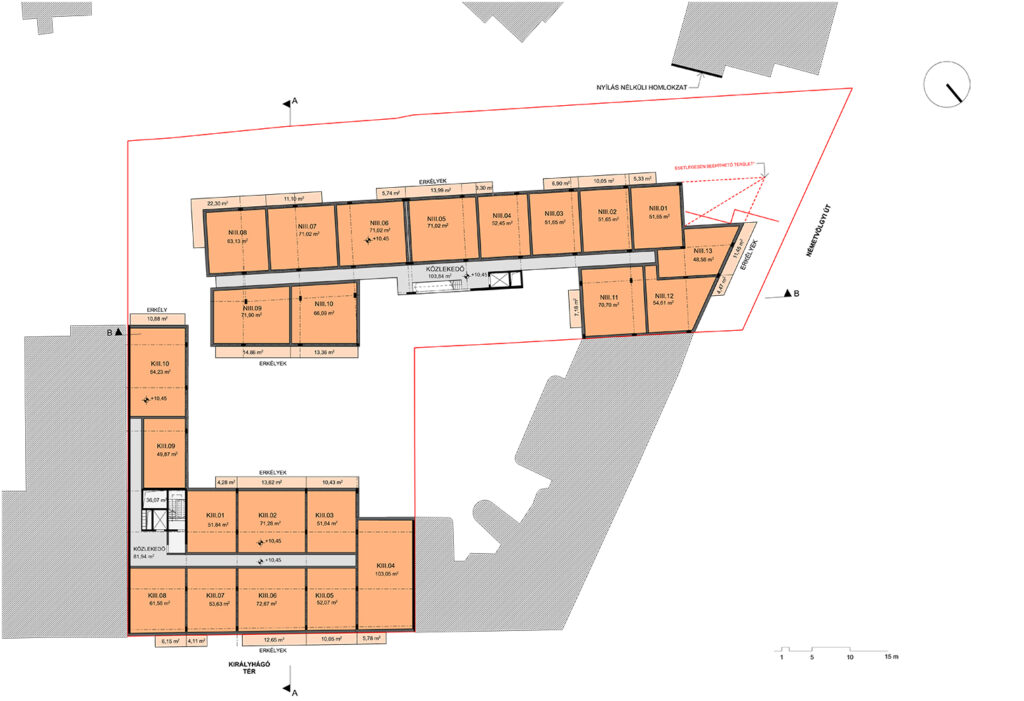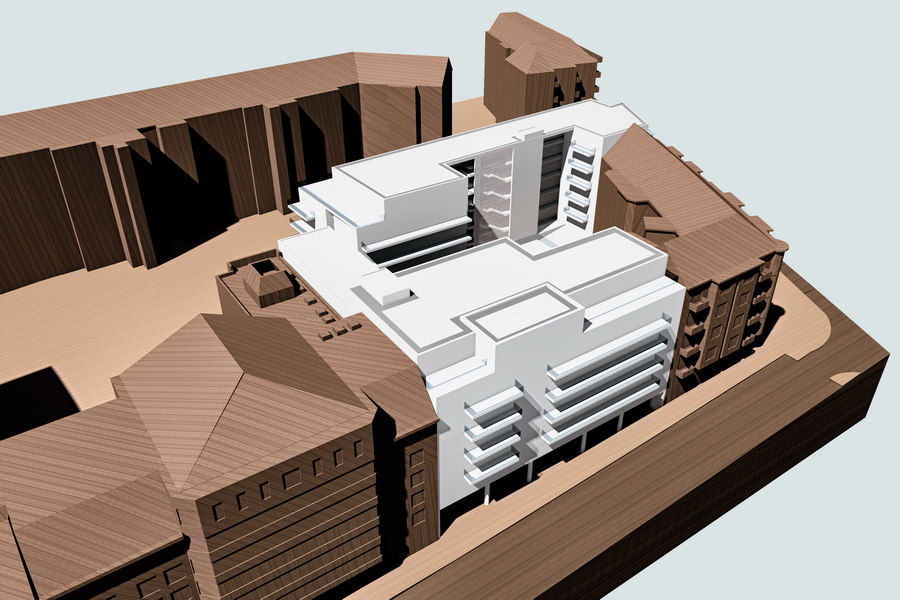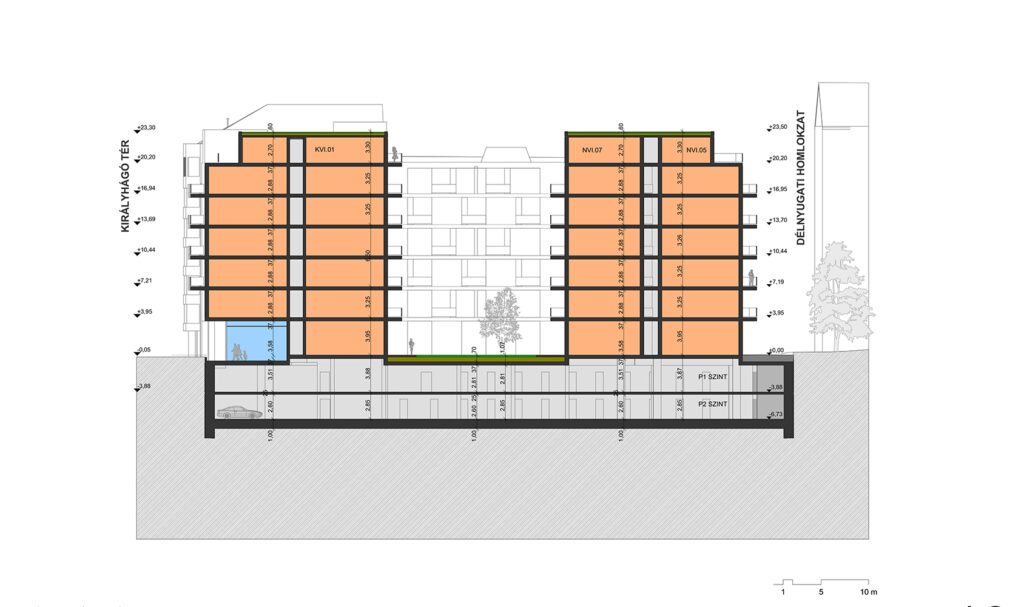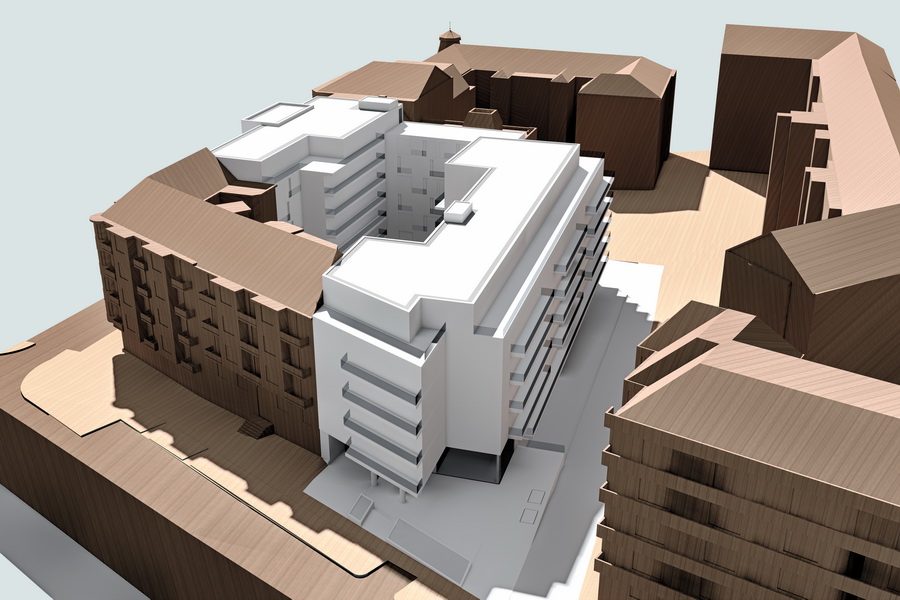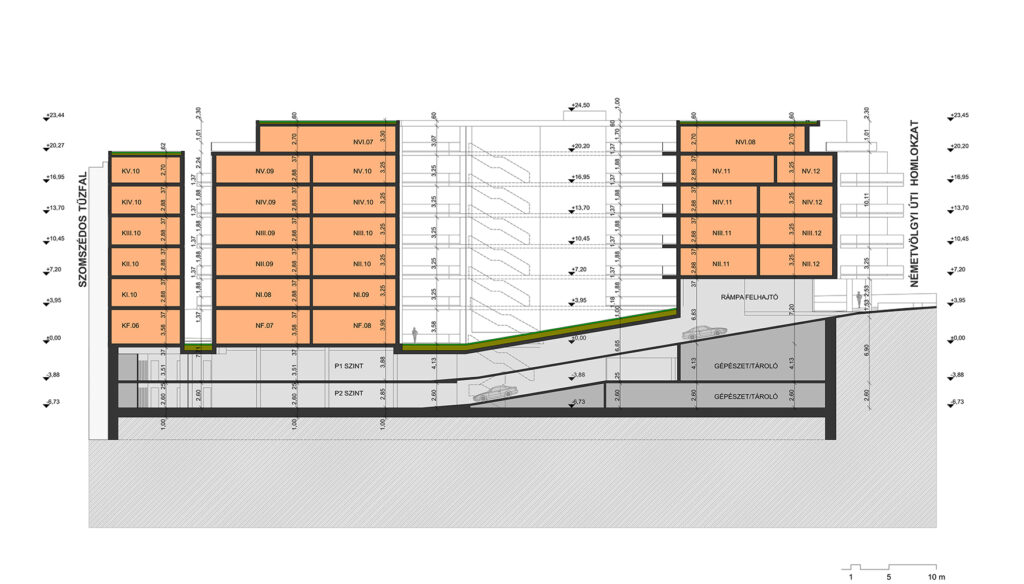155 apartment condominium
155 apartment condominium
Budapest XII., Királyhágó tér | 2015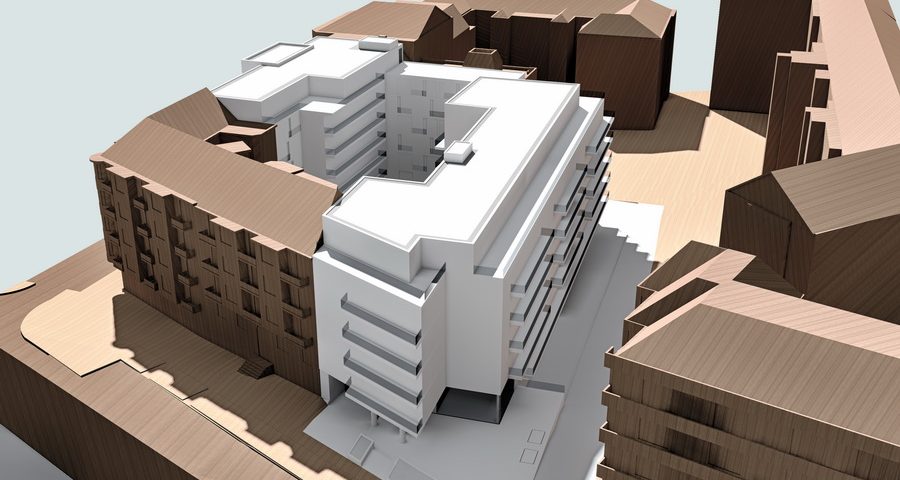
Preparation of a conceptual plan for the construction of a condominium on the site, in accordance with the legislation in force and with the parameters that make the best use of the building possibilities and regulations. Only community, service, retail and catering functions have been included on the levels connected to the public space. Two separate parts of the site, not connected by a corridor, have been developed. The 6 floors of the buildings above ground level are residential. The gap between the two parts of the building provides access to the inner courtyard and the apartments overlooking it. The Németvölgyi road side of the building has an open walkway. Two basement levels below the ground floor provide parking and storage.
| Lead Architect: | Hajnal Zsolt |
| Associate Architects: | Schadl Zoltán, Tóth Csaba |
| Fellow Architect: | Kacsoh Gábor |
| Gross floor area: | 14.500 sqm |
