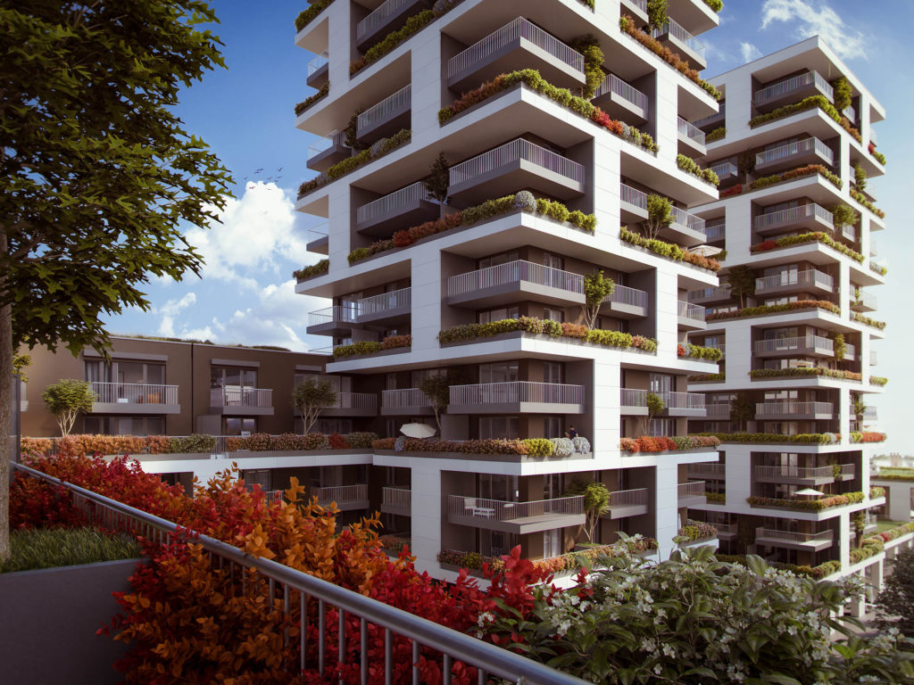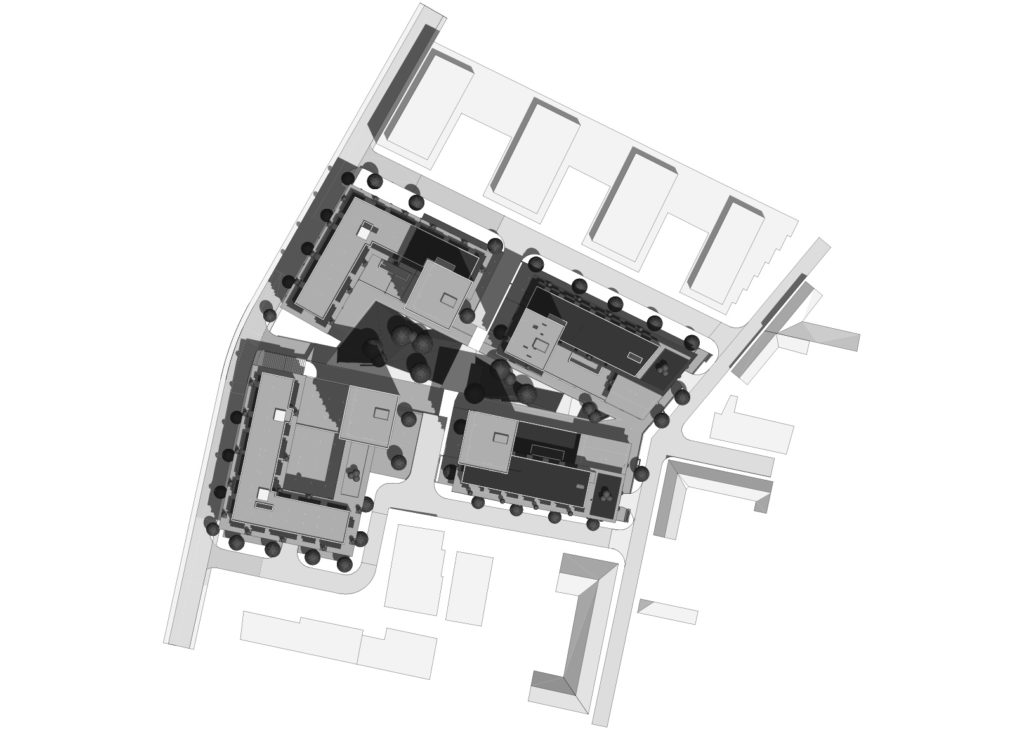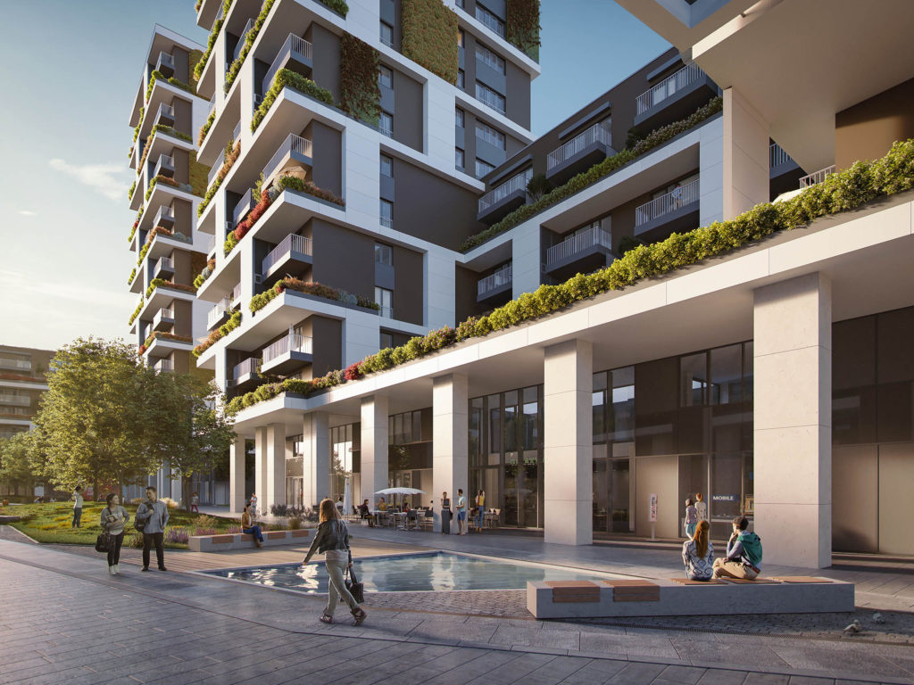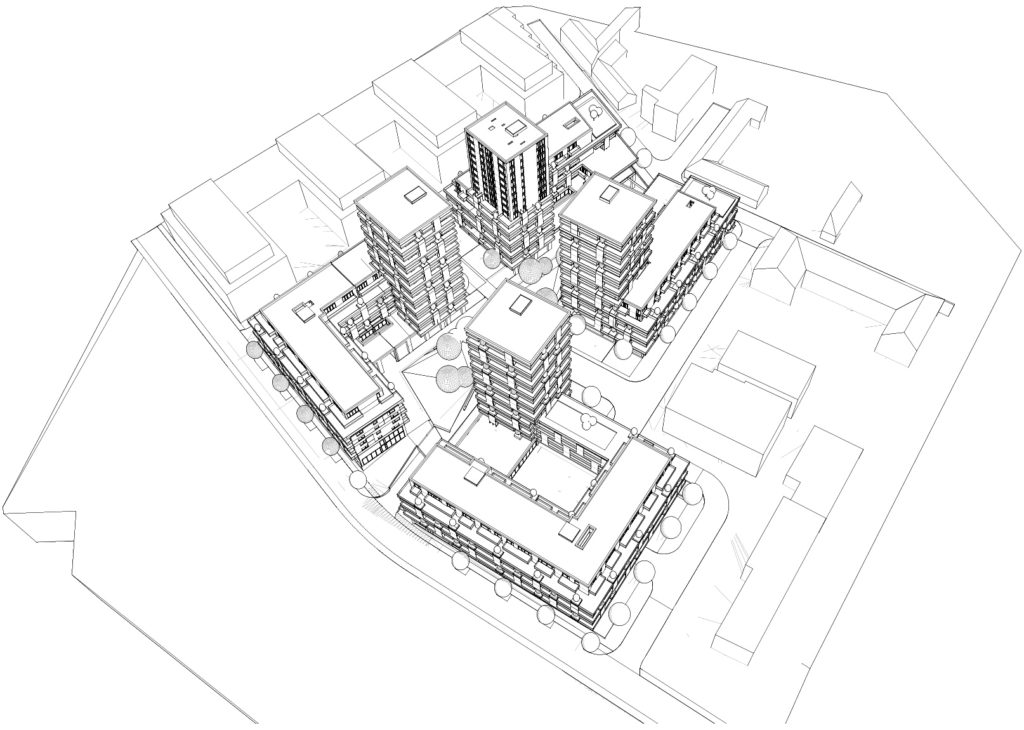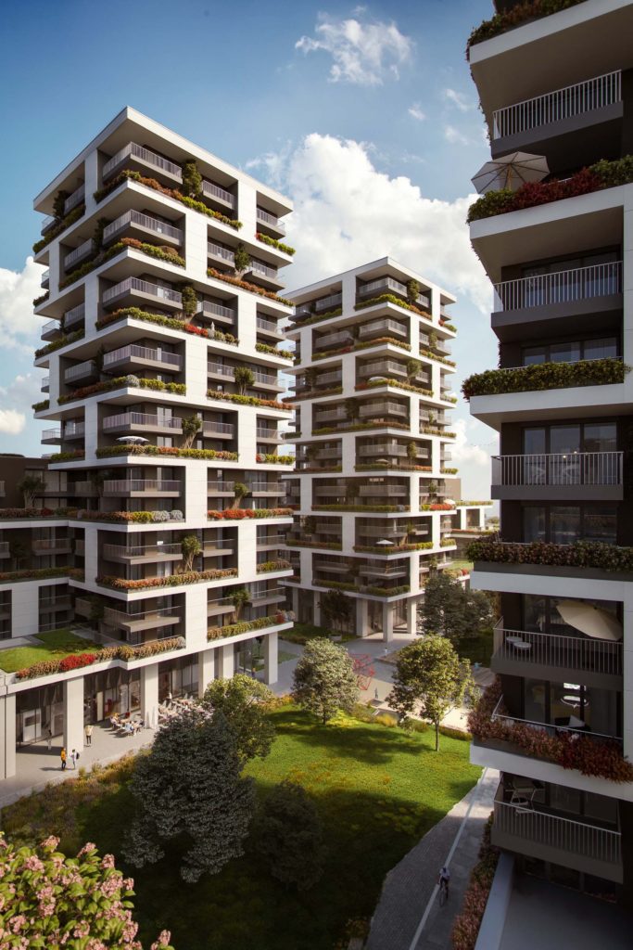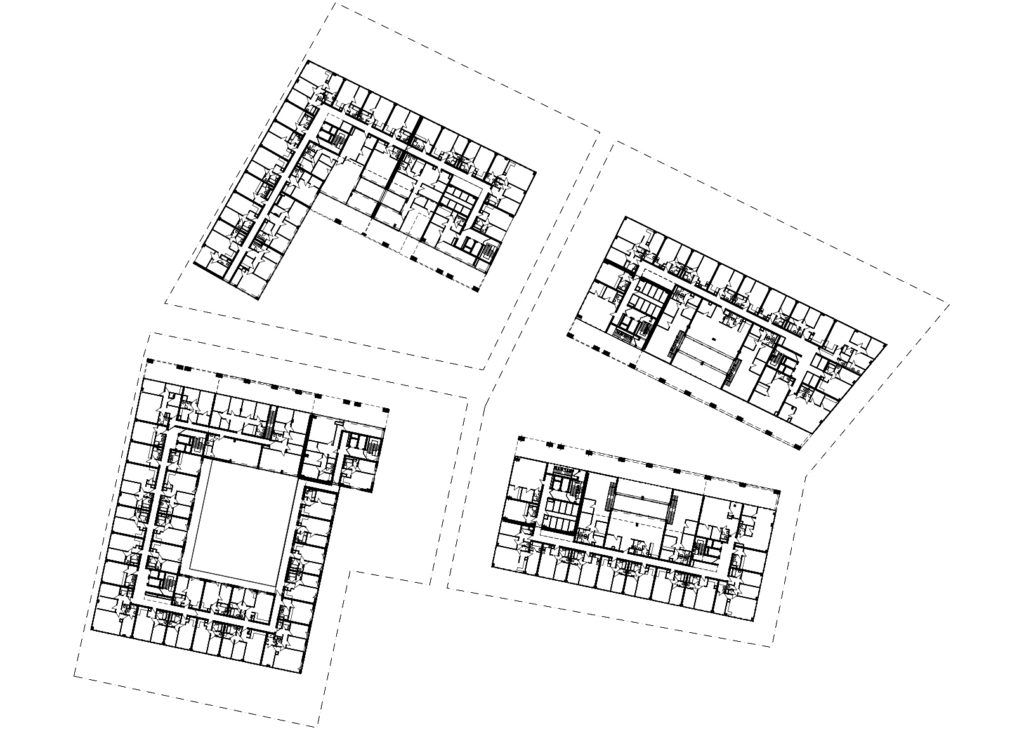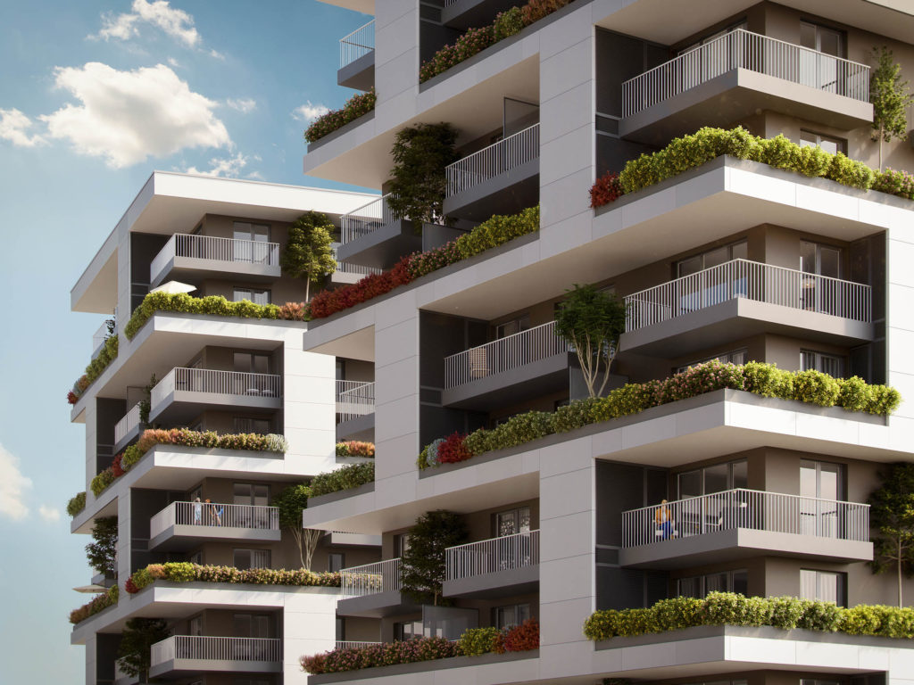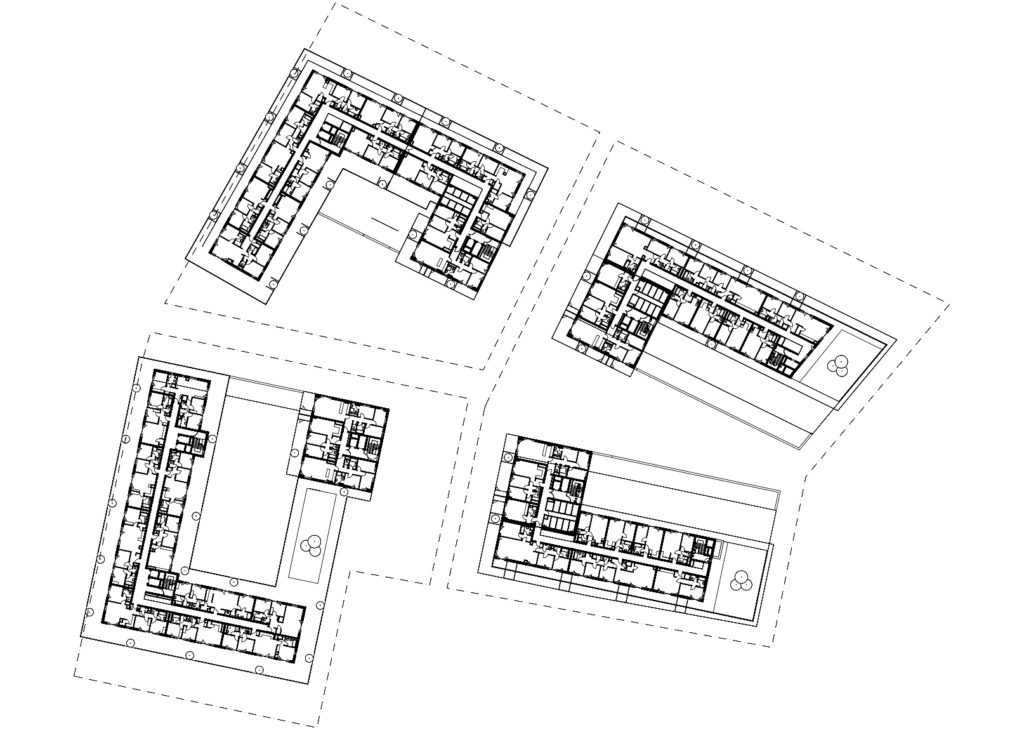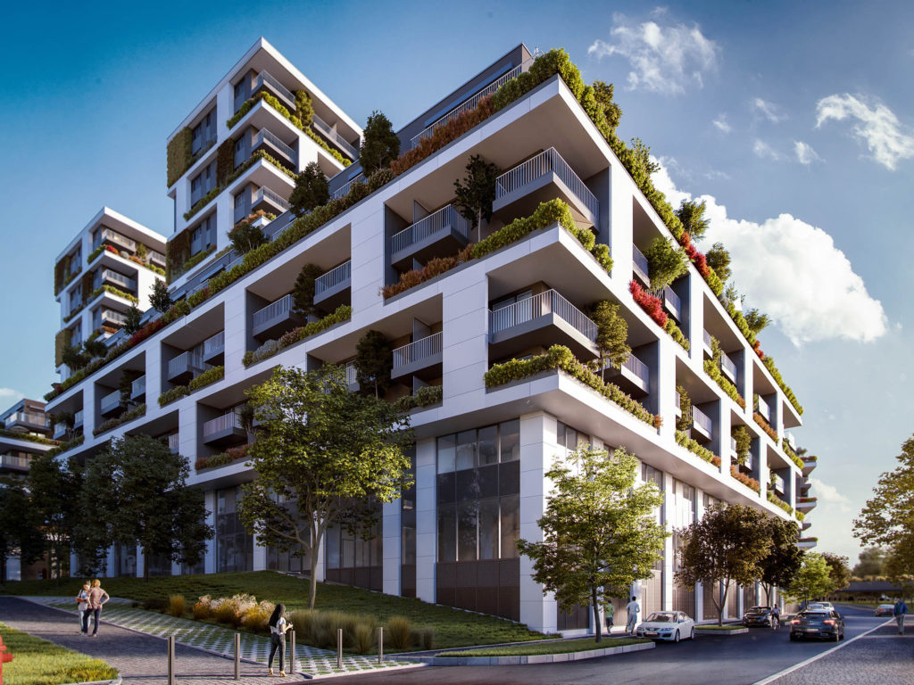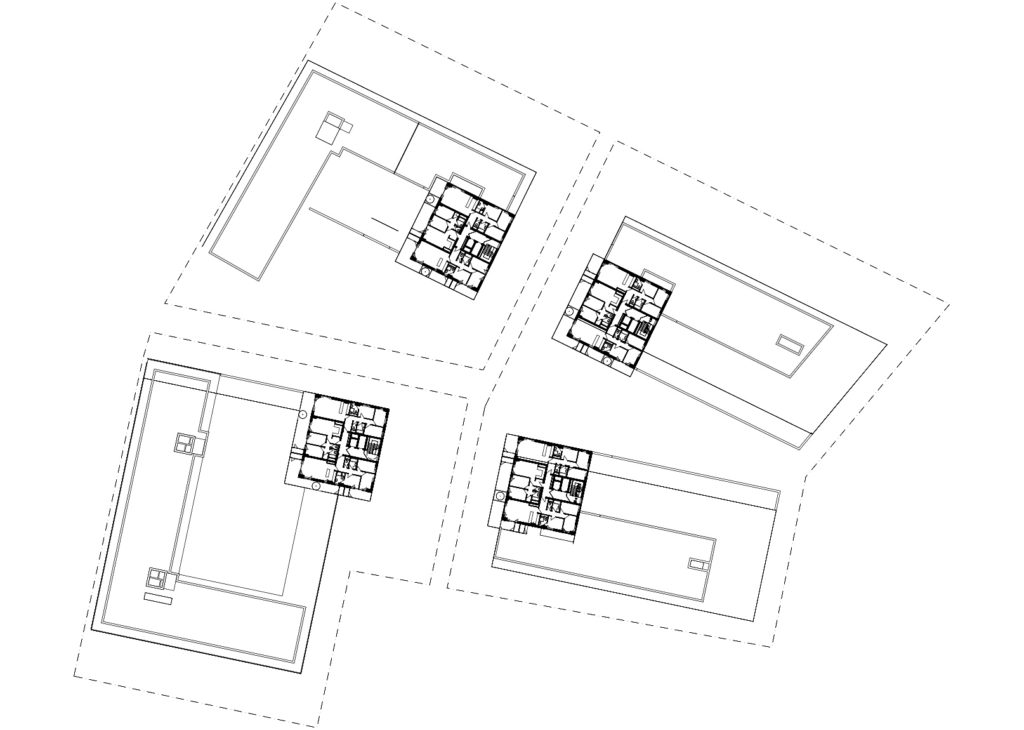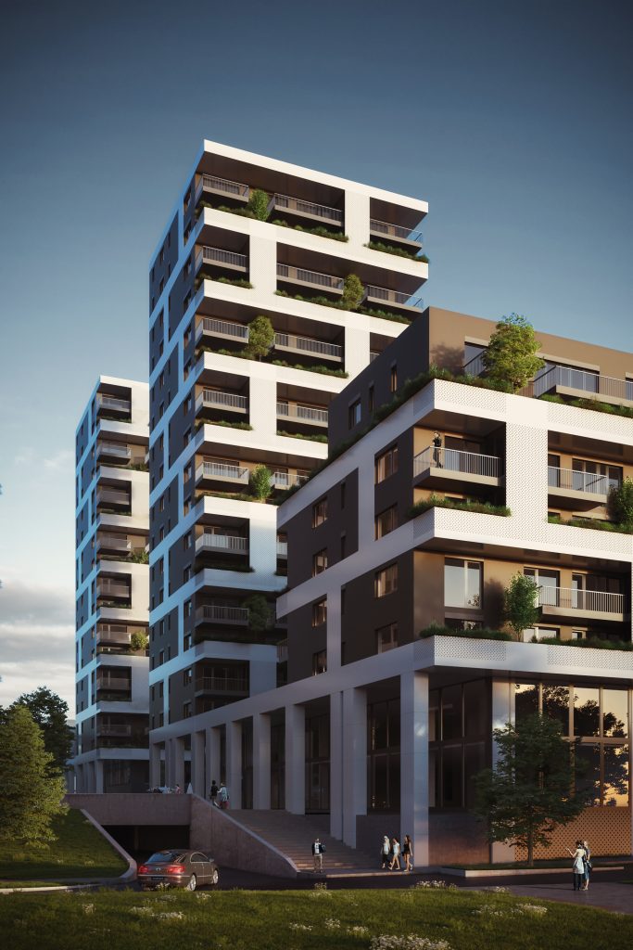Metrodom Panorama Condominium
Metrodom Panorama Condominium
Újpest | 2016-2018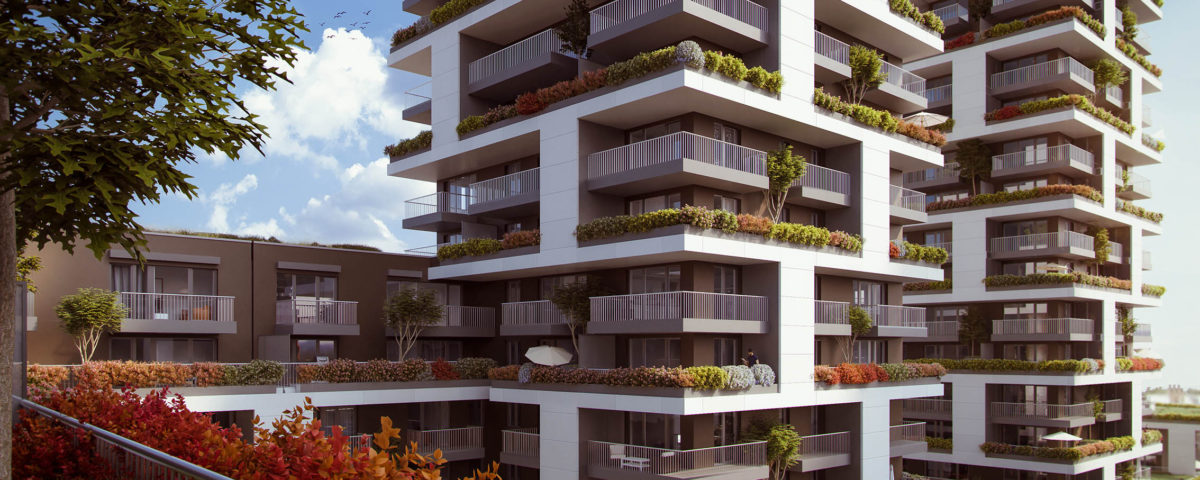
Hajnal Architects was commissioned by the Client to design a mixed-function (service, office and residential) building consisting of 4 blocks. Zsolt Hajnal, the lead architect, involved our firm (4n Architects) in the preparation of the architectural plans for buildings A and D. The architects of the two firms worked closely together and established an excellent working relationship to prepare the permit and then the final plans. The aim was to develop the site, create a new urban space and create apartments of high architectural quality. The intention was to create as many liveable dwellings as possible, taking into account the height regulations and the aspects of a liveable urban space. An important factor in the design of the building was to maximise green space. To serve the large amount of new residential development in the area, service functions were located on the ground floor, adjacent to the promenade. The green areas of the building facade are watered by an automatic irrigation system. The trees planted are well tolerant of extreme weather conditions, require little maintenance and do not grow taller than 2 storeys. The ground floor is also used for commercial and service functions, accessible from the passageway. On the 1st floor, offices overlooking the court d’ honneur, or courtyard, and a large community room for use by the residents are located next to the apartments. The general floors are mostly two-room apartments, with larger three- and sometimes four-room units on the corners. There are 3 apartments per level in the towers and 2 to 2 apartments on the top 3 floors. The main character of the building is the green frontage. The rhythm of the façade is provided by the alternation of dark and light coloured balconies, connected by a 2-level vertical wall section with light fibre cement cladding and a wall of runner plants on the towers. This articulation visually reduces the scale of the house and, with the large green areas on the façade, blends in with its surroundings in a unique way. The façade surfaces, set back from the edges of the balconies, are unified by a dark-coloured render architecture.
| Main contractor: | Hajnal Építész Iroda |
| Lead architect: | Hajnal Zsolt, Kendelényi Péter |
| Partner office (A and D buildings): | 4n Architects |
| Architect project leader: | Schadl Zoltán |
| Fellow architects: | Kiss Attila, Szabó Gábor, Kacsoh Gábor, Tomasák Gergő |
| Structural: | Méri Tamás |
| Mechanical: | Domina András |
| Electrical: | Méhész Márton |
| Details: | Horváth Sándor |
| Garage technology: | Rodé Lajos |
| Acoustic: | Csott Róbert |
| Fire protection: | Csuba Bendegúz |
| Landscape: | Balogh Péter István |
| Automatics: | Onea Zsolt |
| Irrigation: | Karlócai Péter |
| Gross floor area: | 18.594 sqm (building 'A' ) és 18.765 sqm (building 'D') |
