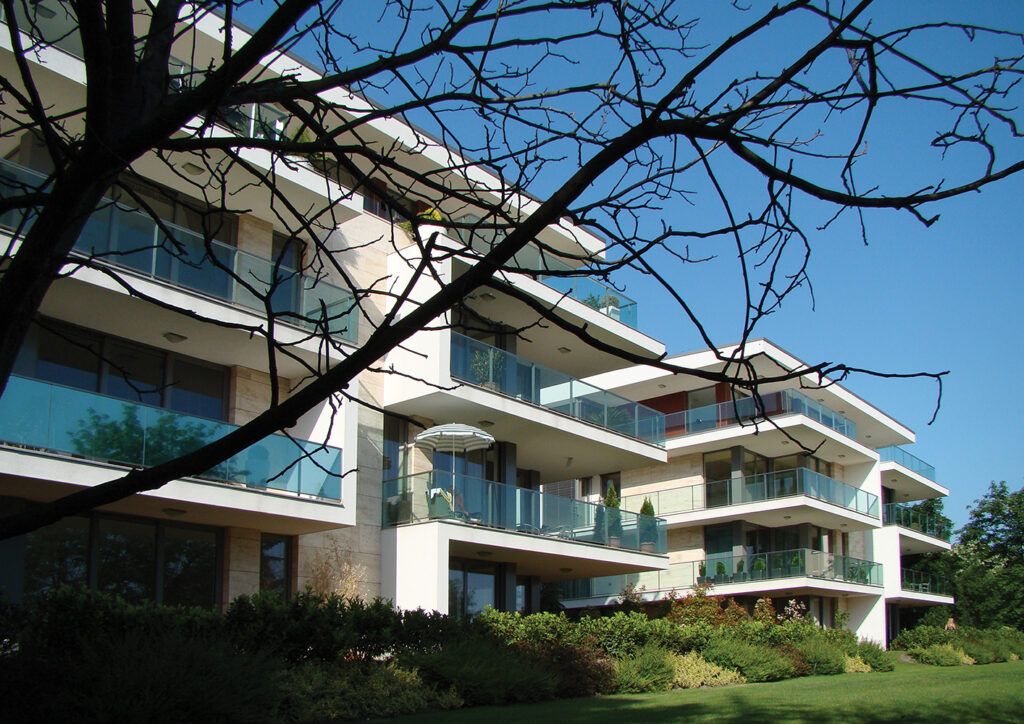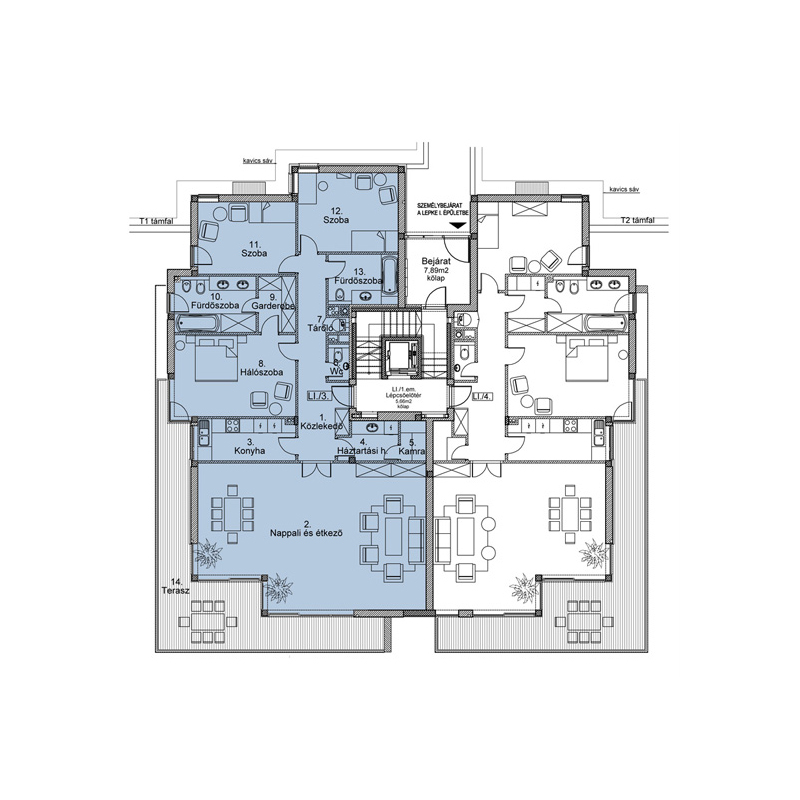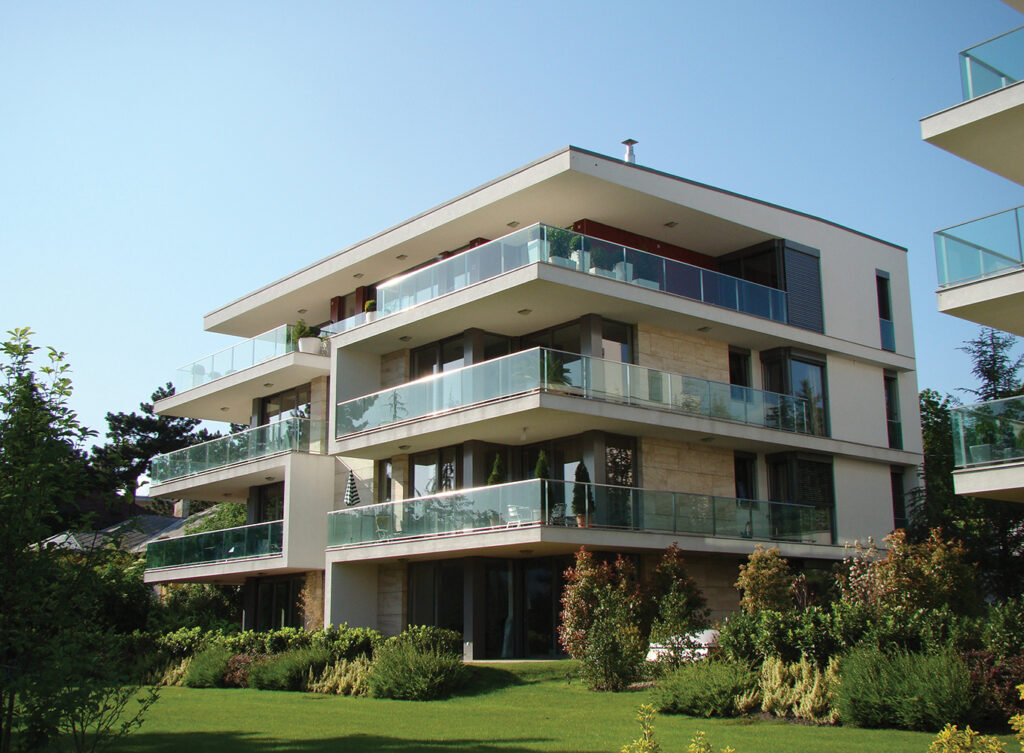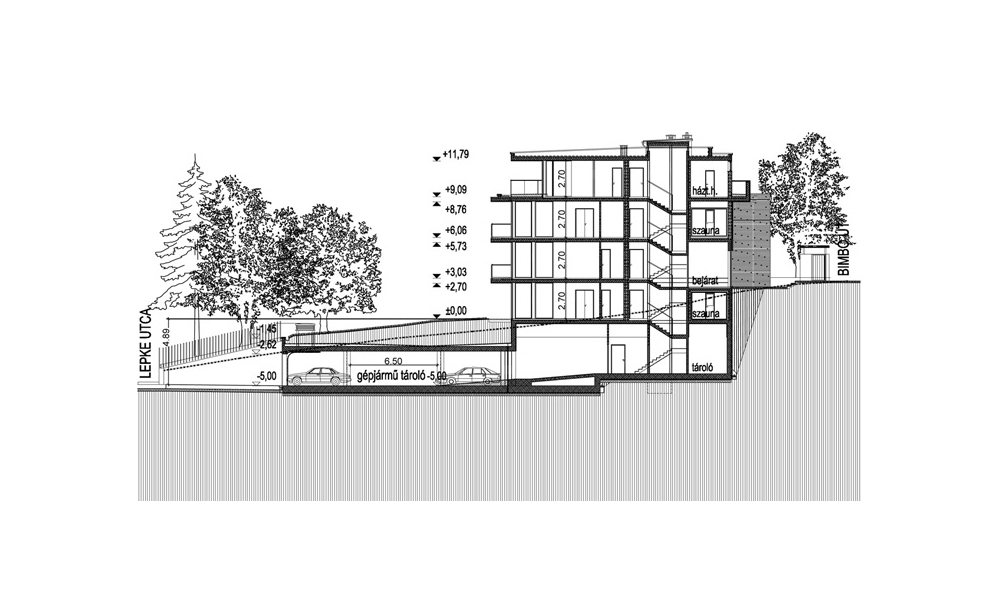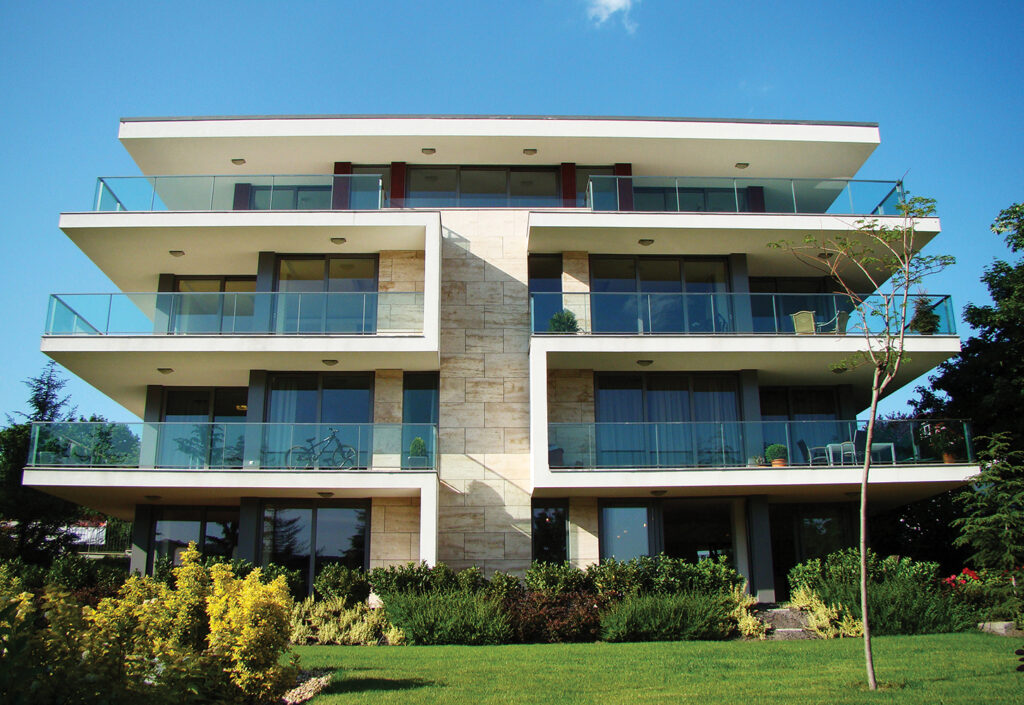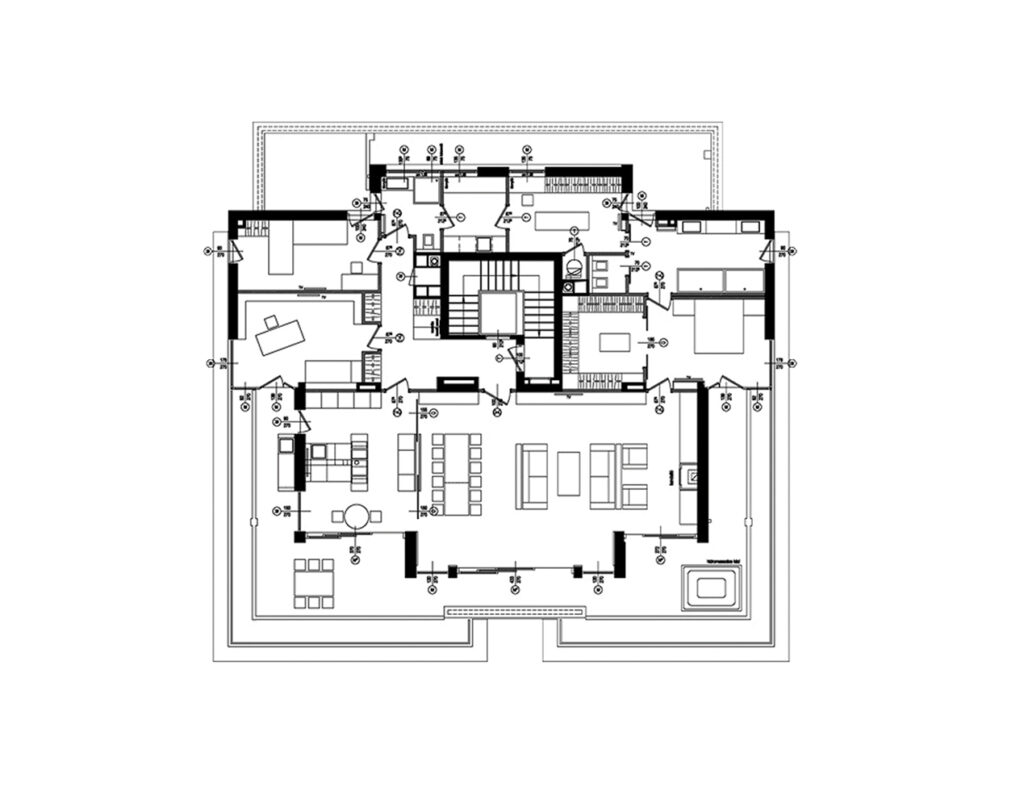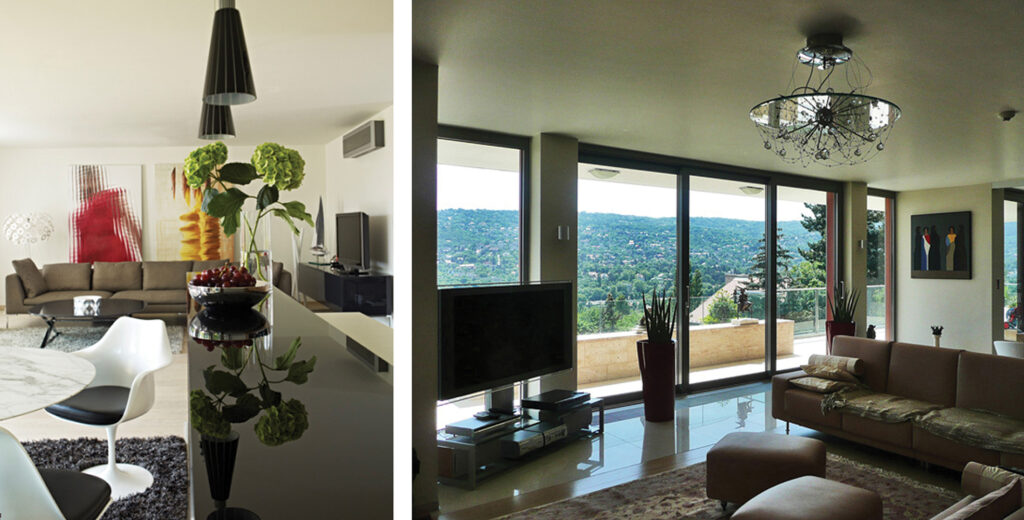14 apartment condominium – Lepke residential
14 apartment condominium – Lepke residential
Budapest II. | 2006-2007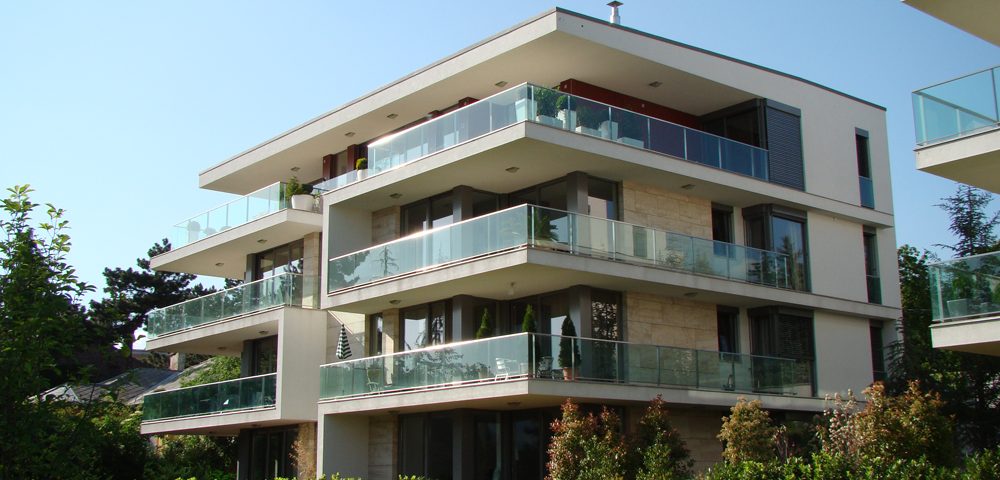
Delivered in 2009 the building was built on the south slope of the “Rózsadomb” incorporating 14 large condominiums, underground parking lot and residential garden realized in high standard by “Óbuda FM Parners Kft”. Clear geometrical design with façade partly with diamond brushed limestone cladding from “Gazdabánya”, partly with trespa meteon cladding, aluminum anthracite metal “Schüco” pin wheeled doors and windows, stainless steel framed lighter jade colored glass balustrades and white plasterwork with quartz crystals.
| Lead Architect: | Fazakas György |
| Associate Architects: | Kenyeres László, Kiss András, Schadl Zoltán, Tóth Csaba |
| Gross floor area: | 2.475 sqm |
