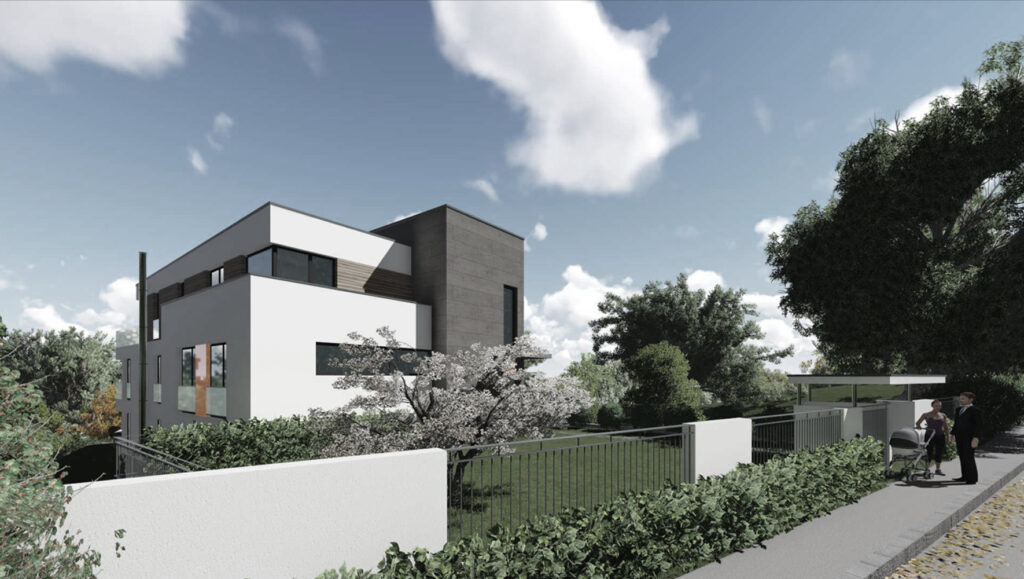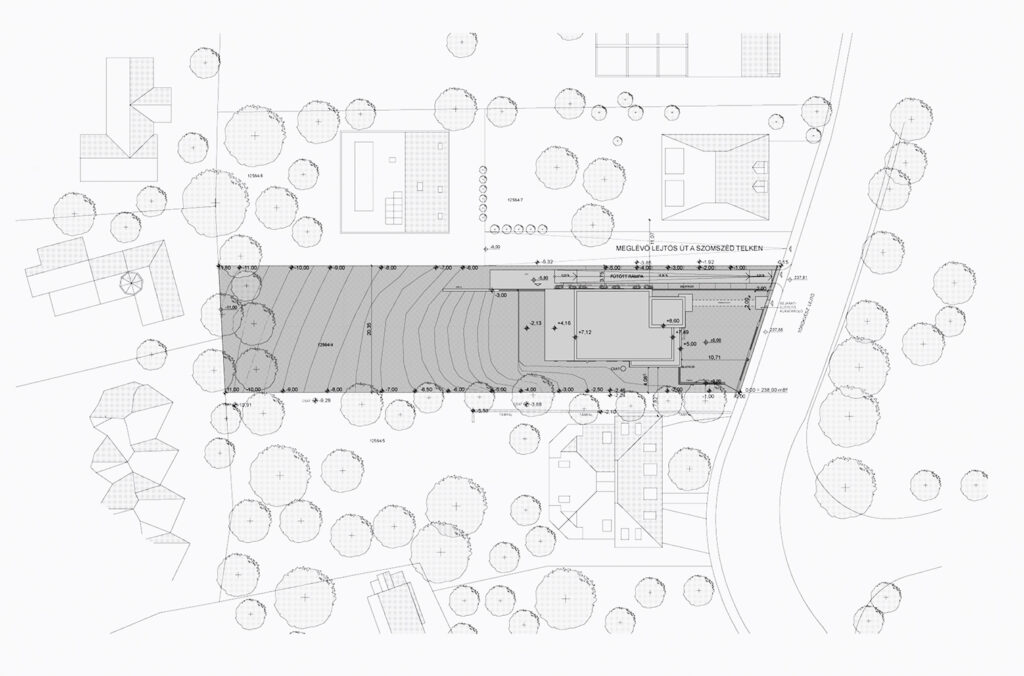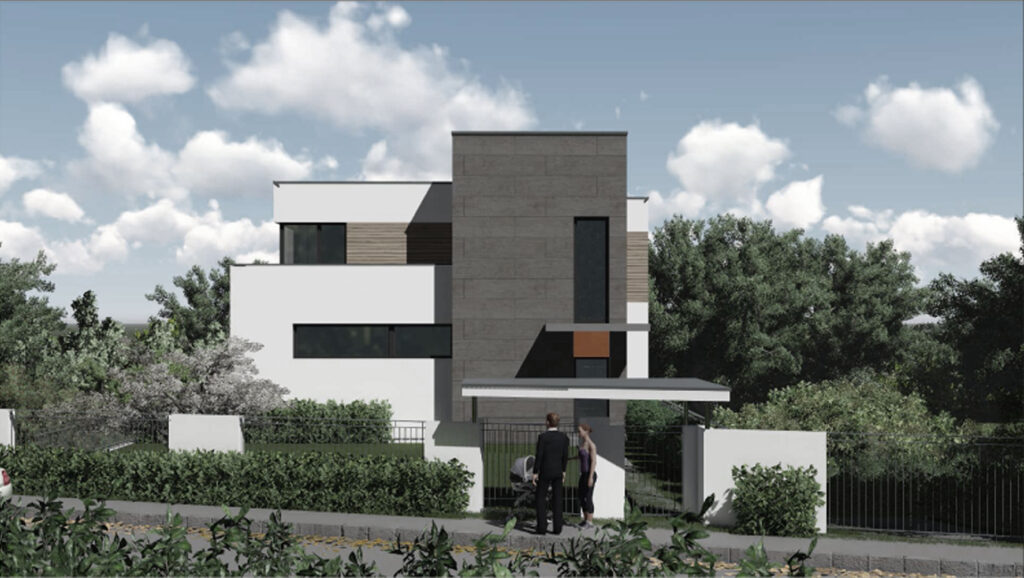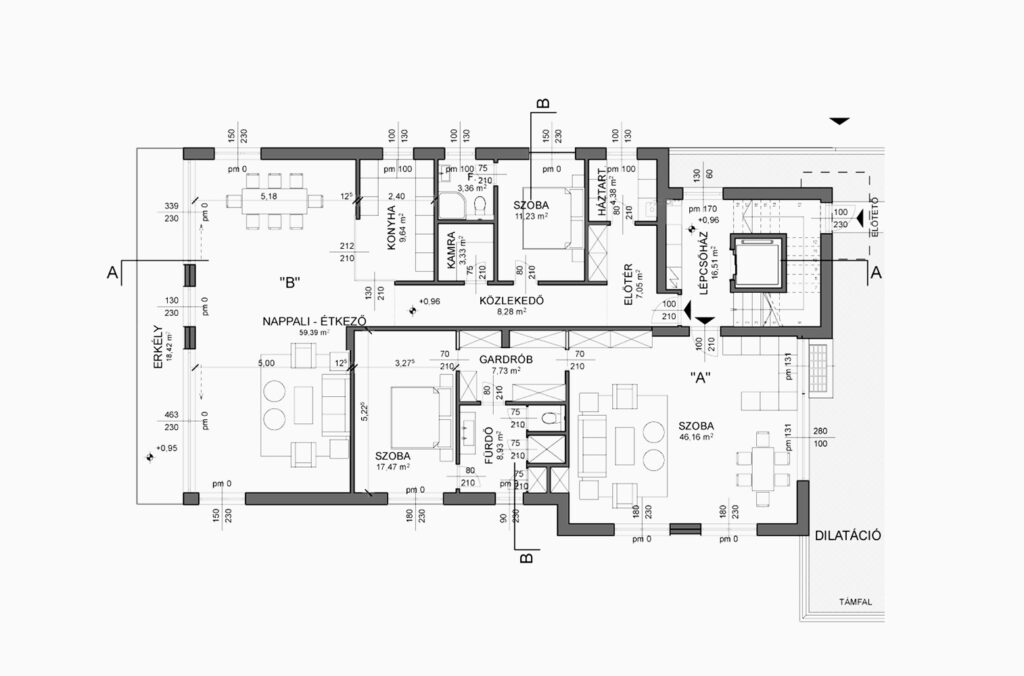3 apartment villa
3 apartment villa
Budapest II. | 2015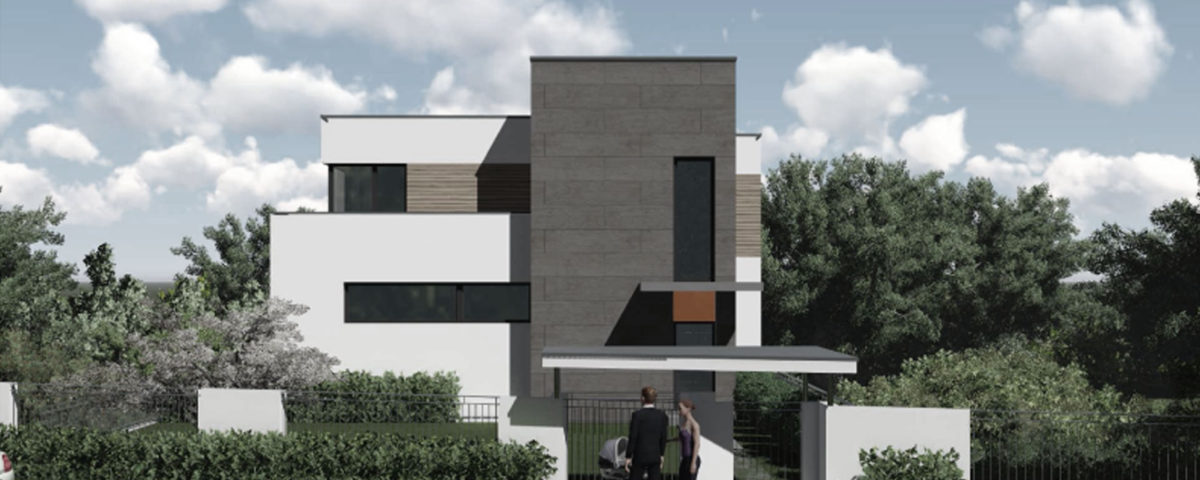
3 apartment building on a narrow plot in the elegant 2nd district of Budapest. The building has 3 residential levels, the roof level is much smaller when stepped back from the slope. The architectural appearance of the building follows the elegant structure of today’s modern European condominium buildings, built with regular geometric forms. The large windows with anthracite grey aluminium frames, the flat white rendered façades and the coloured glass façade cladding in places, which blend in with the surroundings, significantly enhance the architectural quality of the environment. The roof level is clad in natural oak Trespa.
| Lead Architect: | Fazakas György |
| Associate Architect: | Schadl Zoltán |
| Structural: | Manninger Marcell |
| Mechanical: | Pavlics György |
| Electrical: | Lós László |
| Gross floor area: | 650 sqm |
