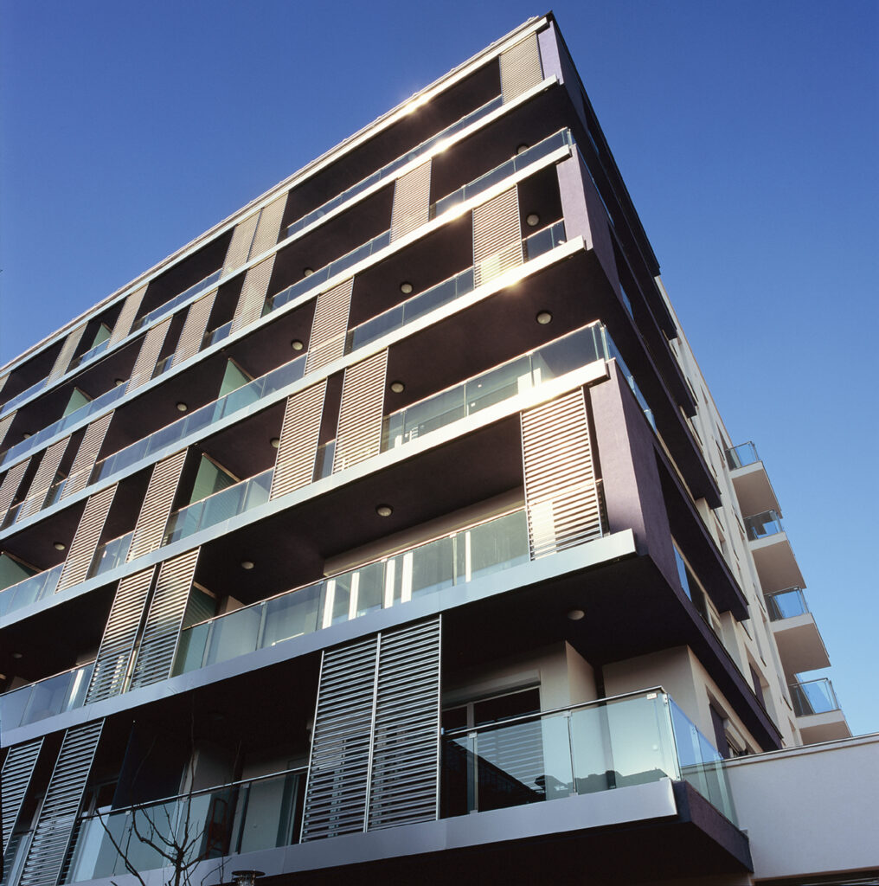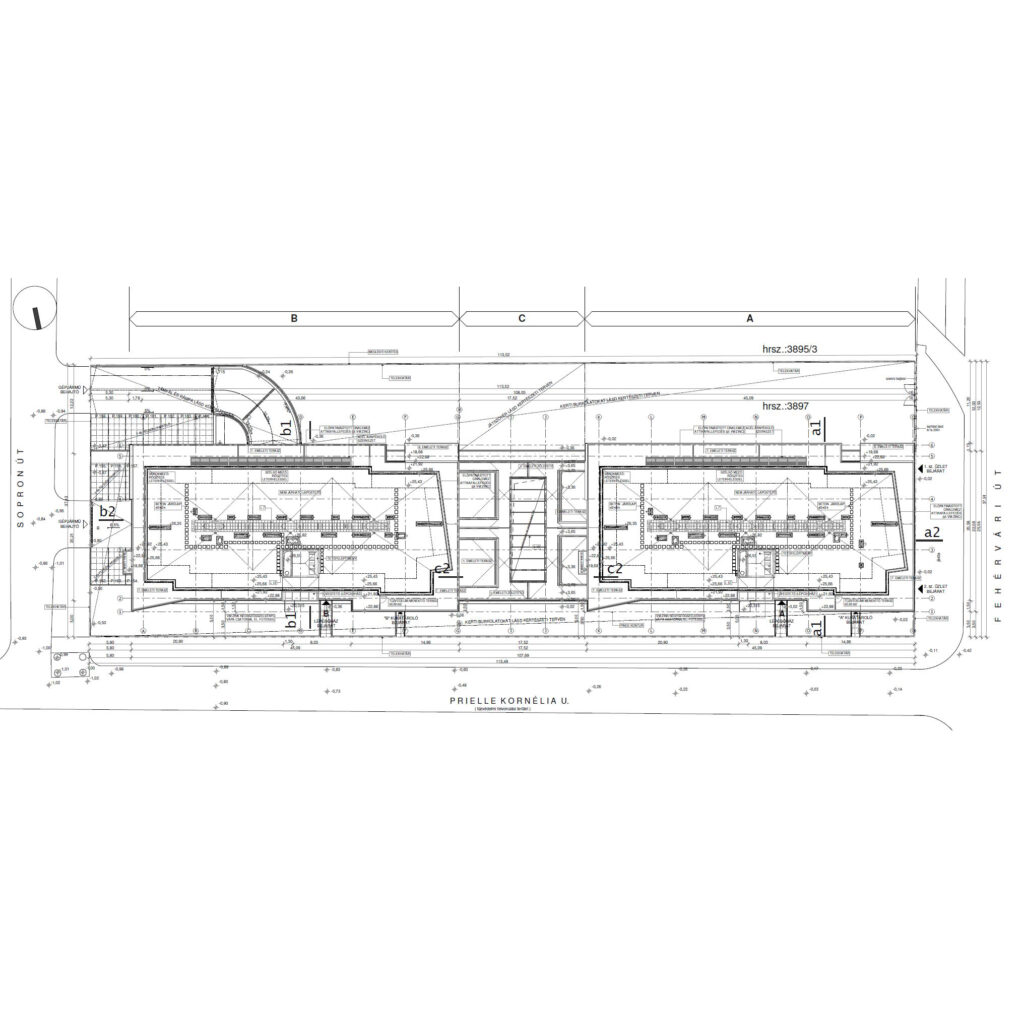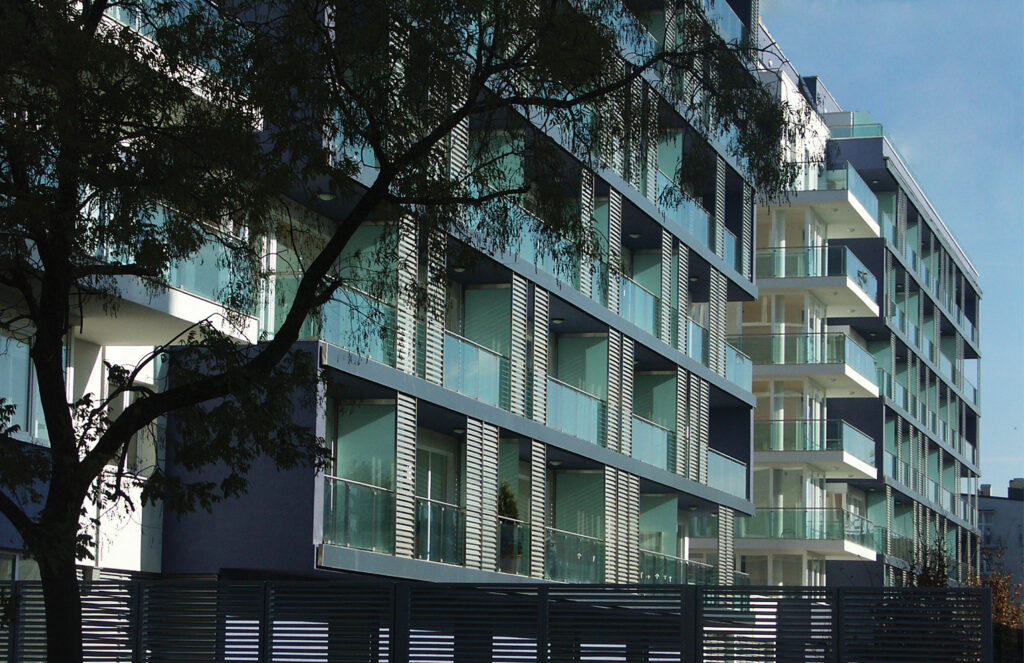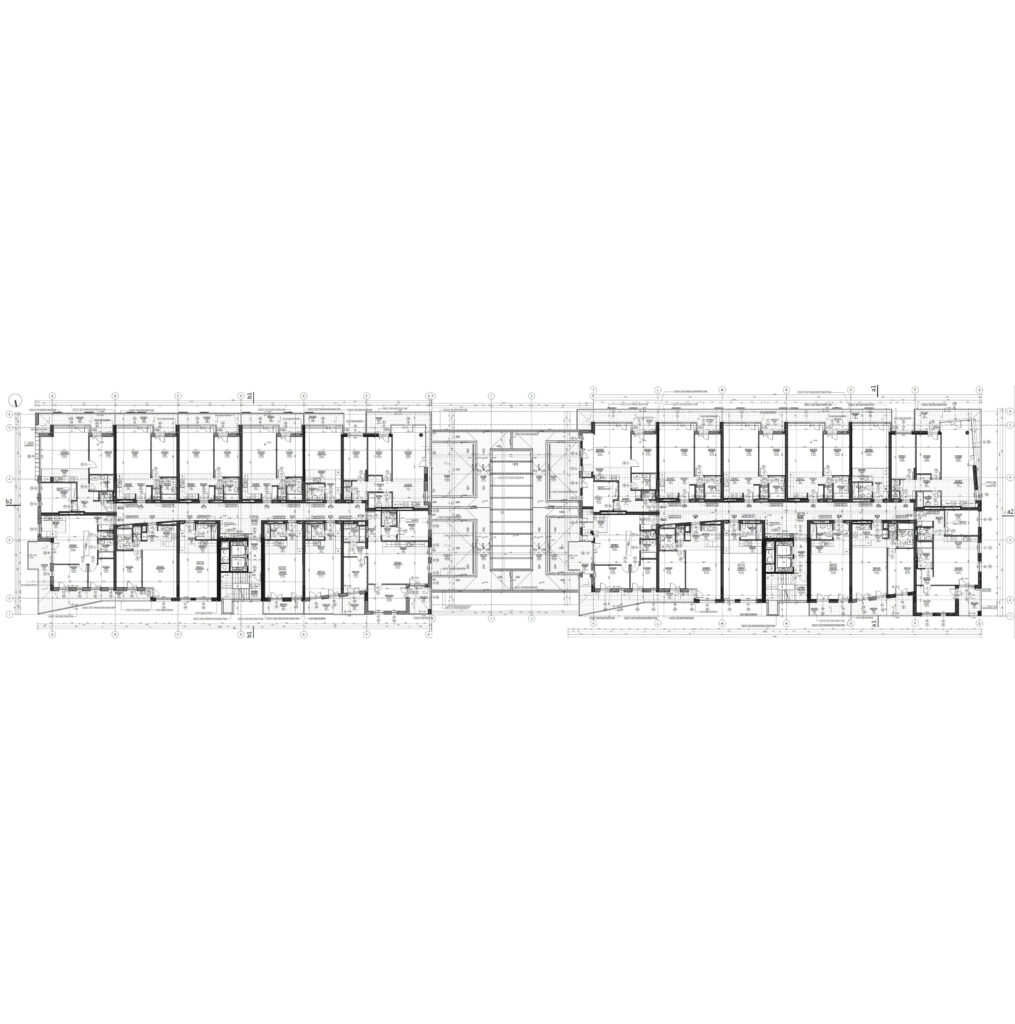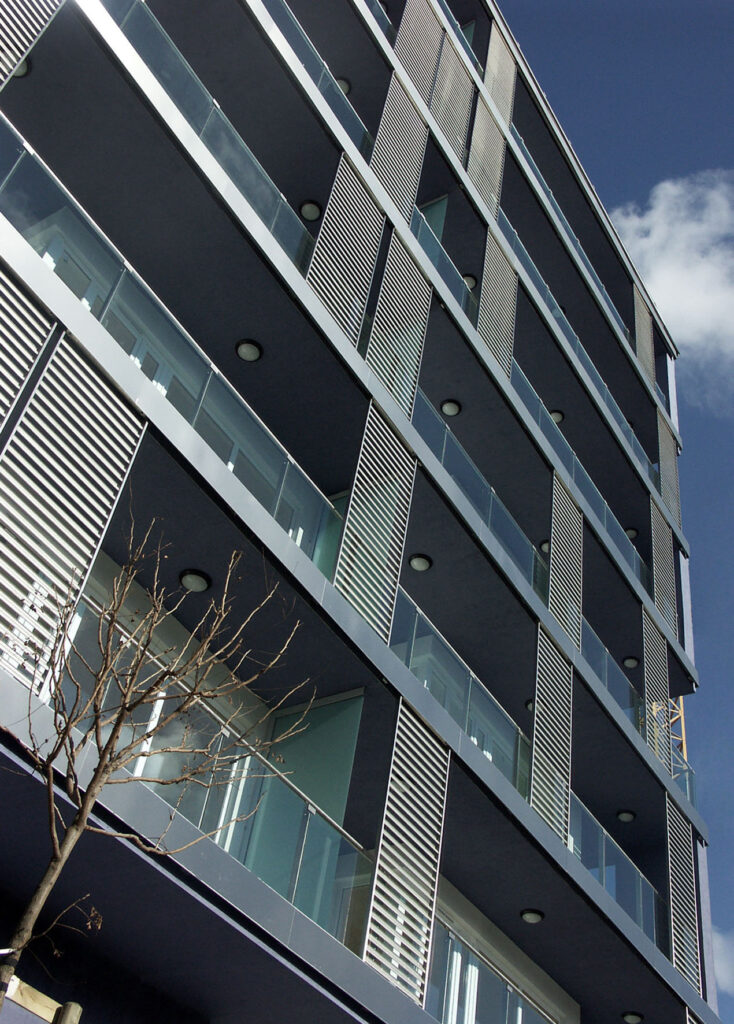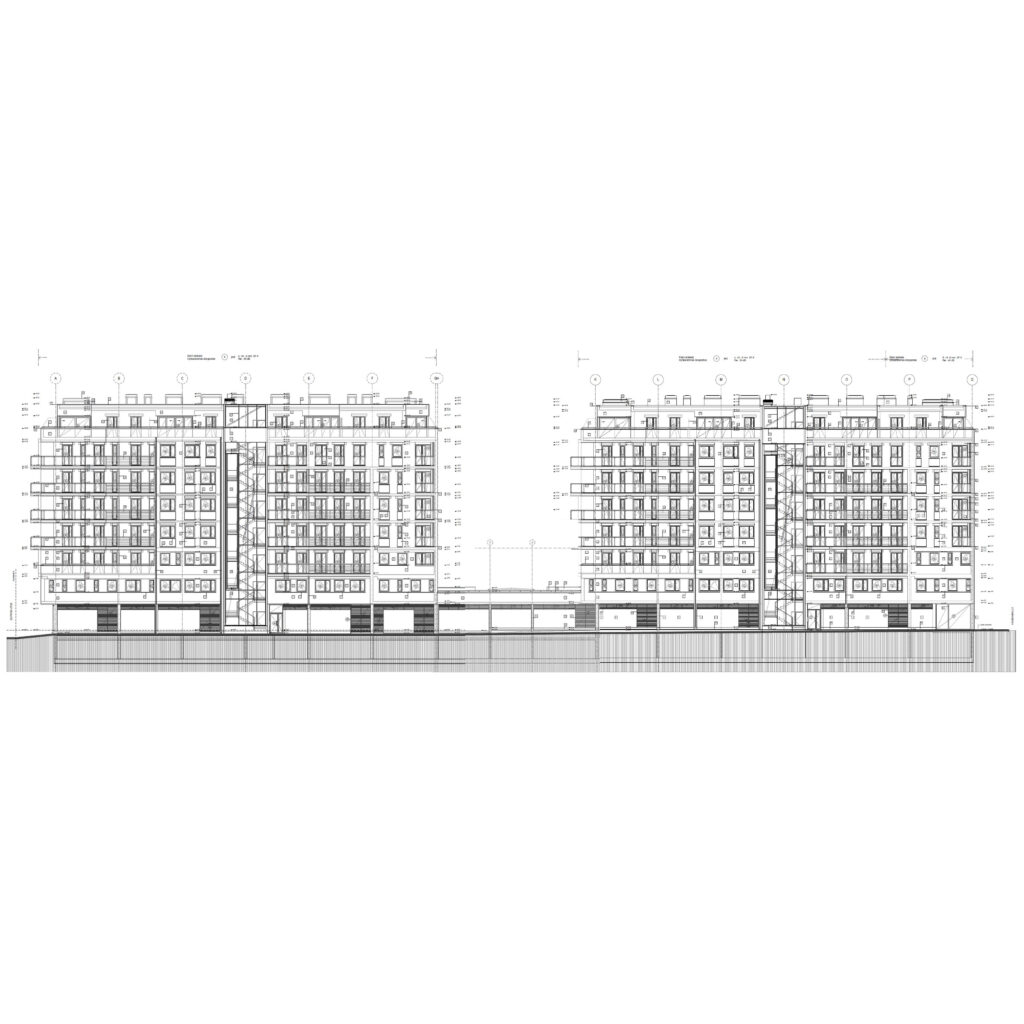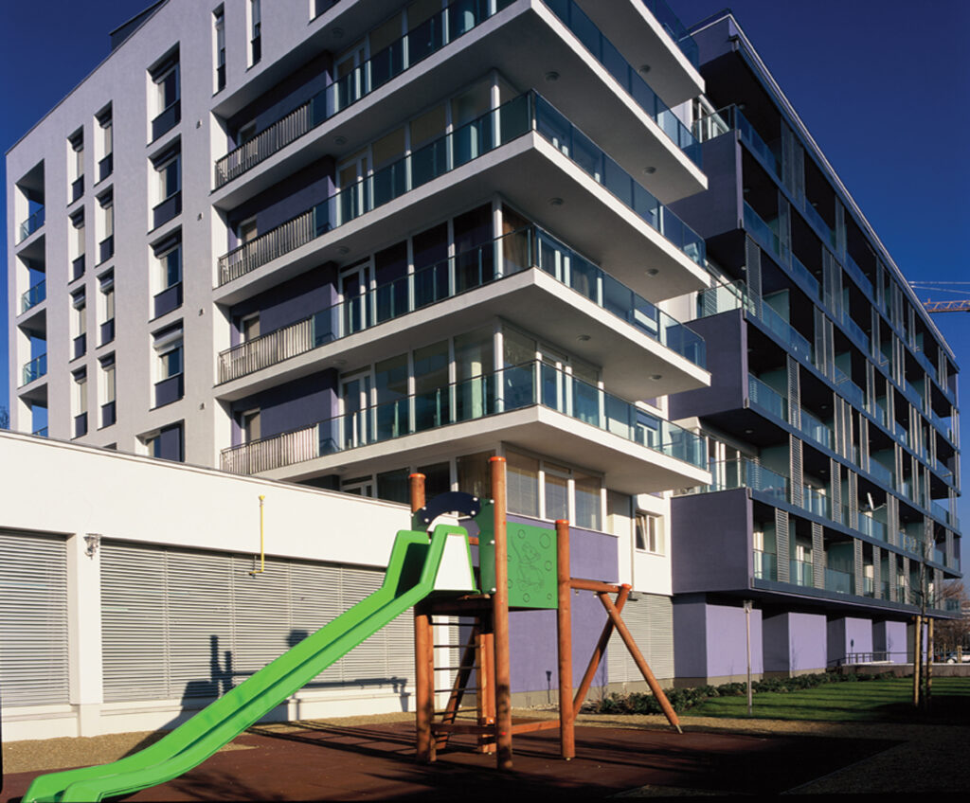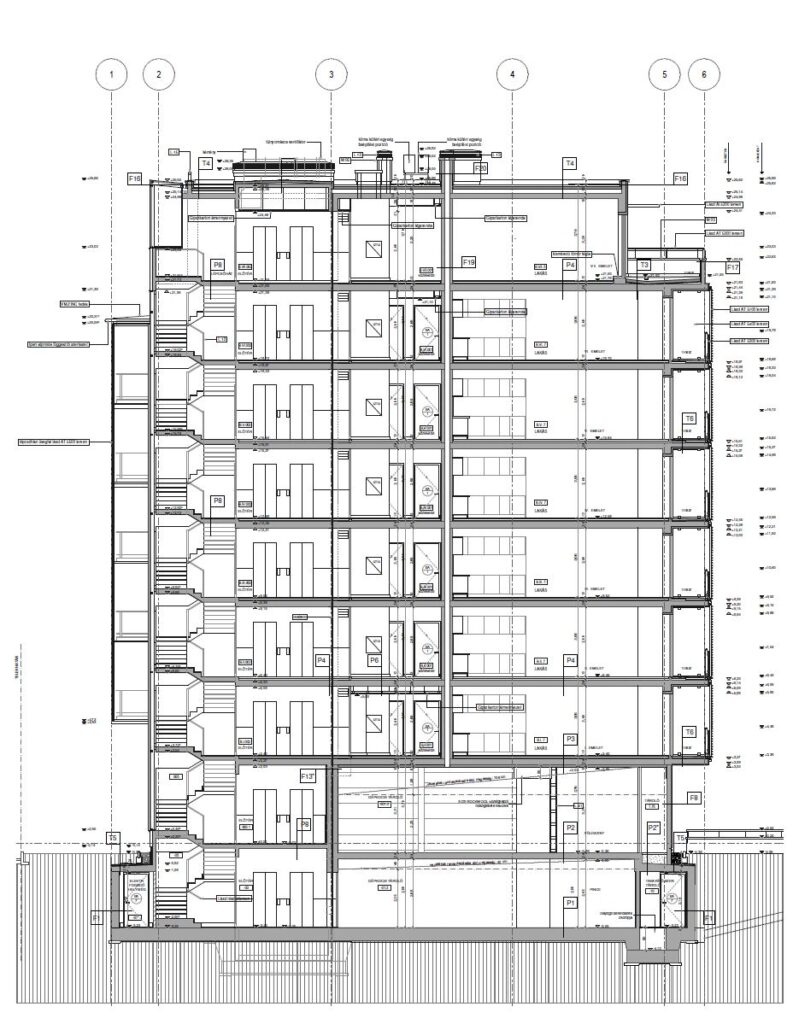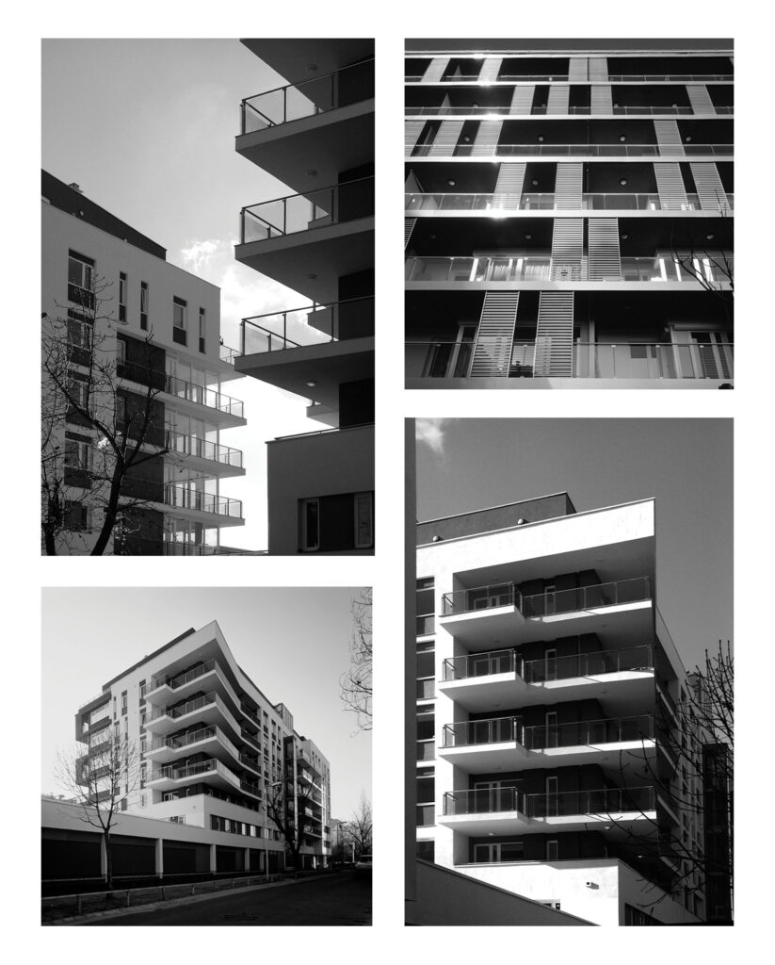160 apartment condominium – Kornelia Residence
160 apartment condominium – Kornelia Residence
Budapest XI | 2003-2004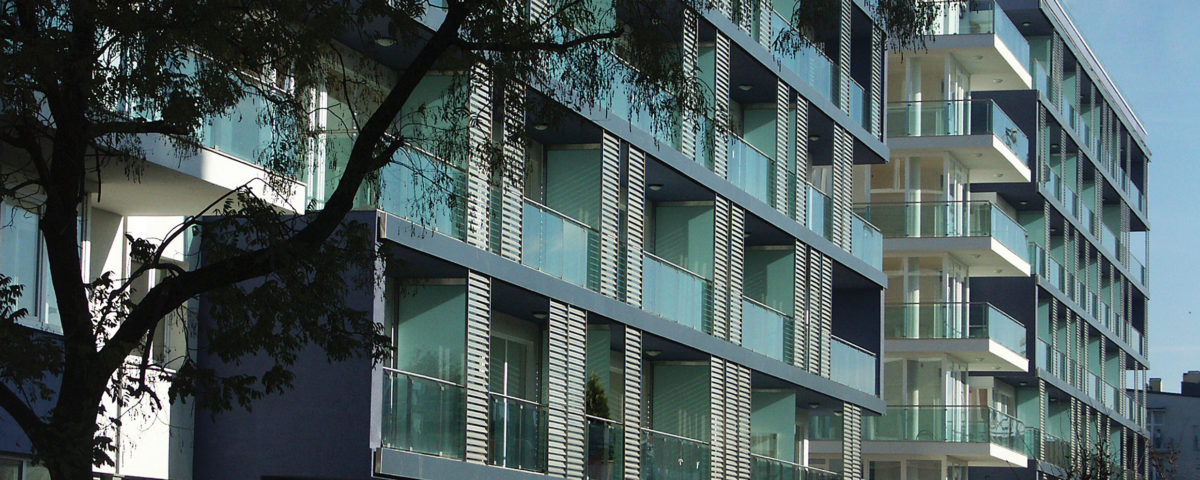
The part of the XI.th district, surrounded by the Fehérvári-Szerémi-Prielle-Hauszmann Street, was in the previous years a neglected industrial area. According to the favourable territory-processing program livinng and office-buildings change the industrial area. At the in-built basically we have to meet two requirements: at first the investor’s claims, that defines the basic conception of the in-built (so the 6+1 storied building consists of two, by sight similar parts, clamped by the garage at the downstair and cellar level, with plain roofs, ). Secondly the building has to meet the requirements of the Datum Plan of the district. At the planning of the building’s mass we kept in mind the unity, homogenity of the building. Considering the closed-line in-built of the Fehérvári Street we avoided the frittered and redundant ornamental cells of the elevation. Accordint to our conception the easily understandable look of the building, the liberal handle of the front-planes, the fine fracture of the walls and terraces and the good rate of the elevation may give the real value of the building. The articulations of the elevations are strengthened by the colouration of the building, so the outside brickwall is white, but the withdrawn parts of the building are much more darker.
| General contractor: | Tanos És Vonnák Építész Stúdió |
| Architects: | Tóth Csaba, Szigethy Barnabás |
| Associate Architects: | Kiss András, Lengyel Vilmos |
| Structural: | Bécser Pál |
| Mechanical: | Gádor Katalin |
| Electrical: | Tóth László |
| Utility: | Poroszlai József |
| Landscape: | Nemes Zoltán |
| Fire alarm: | Fürszt Katalin |
| Acoustic: | Csott Róbert |
| Gross floor area: | 10.750 sqm |
