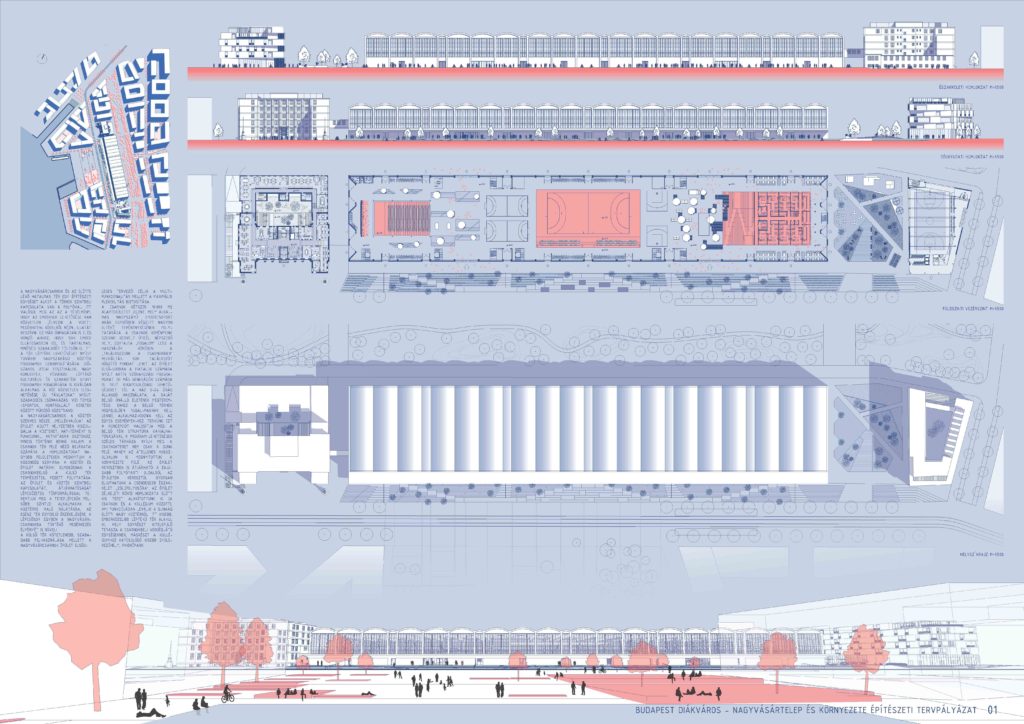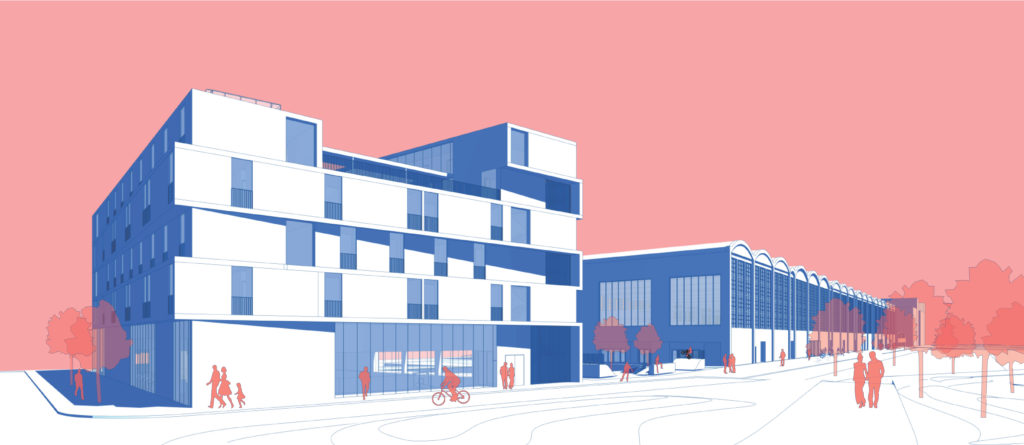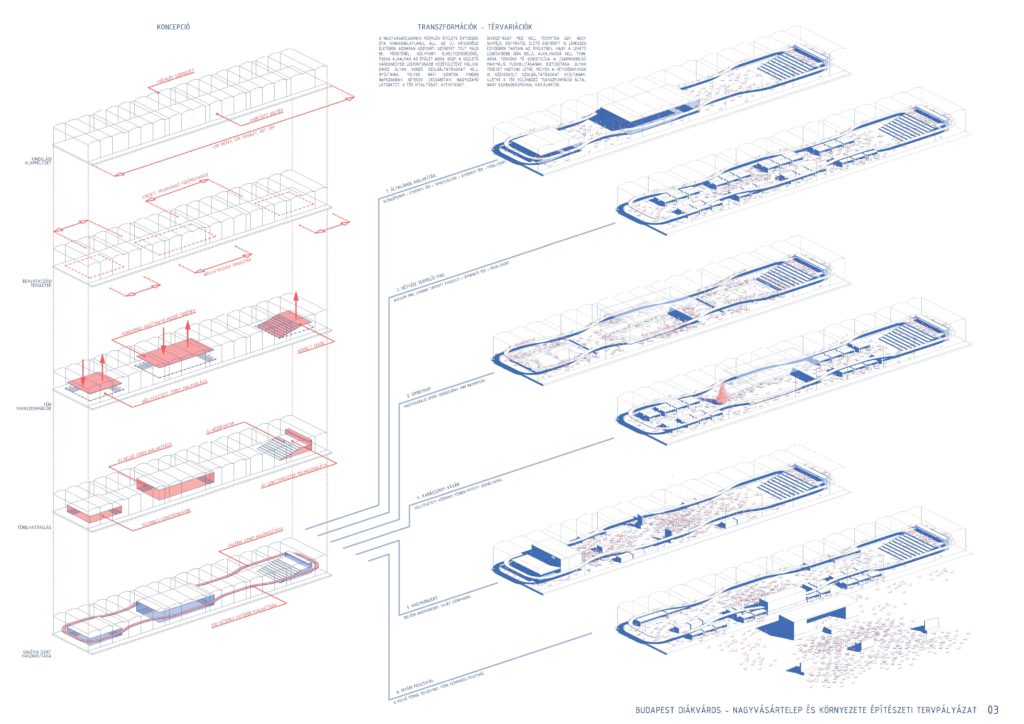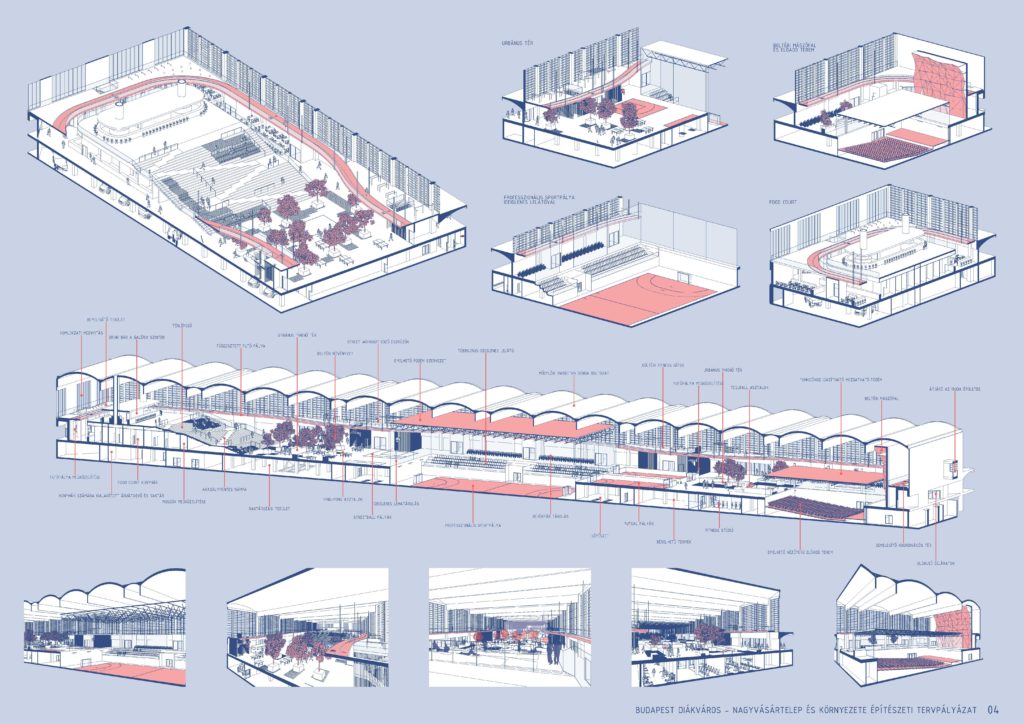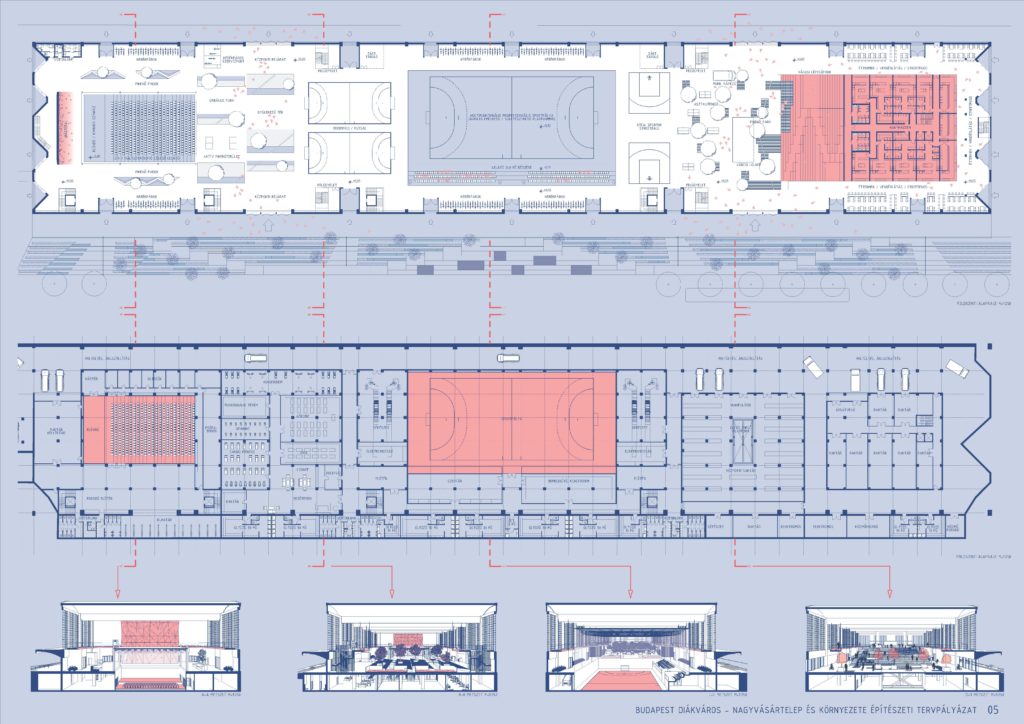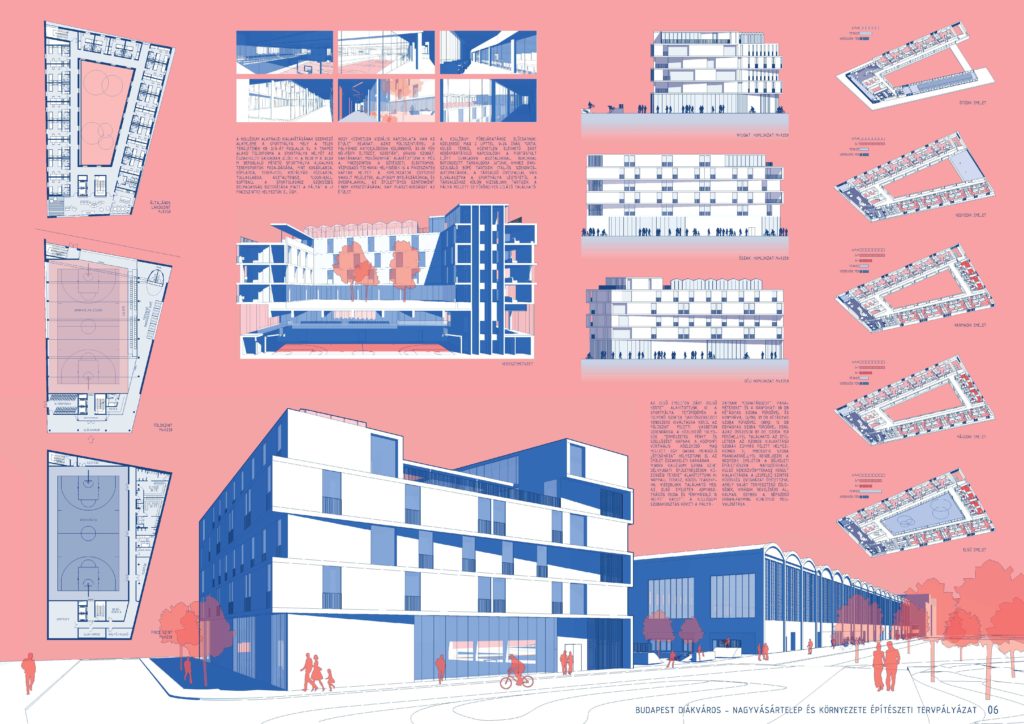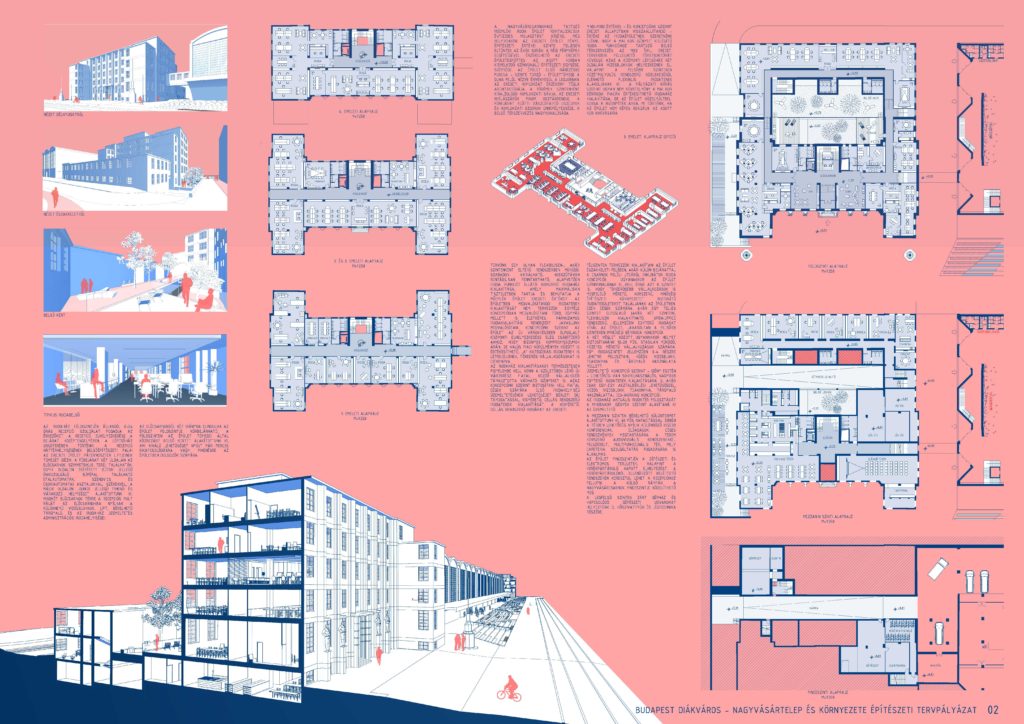Big market hall and its surroundings
Big market hall and its surroundings
Budapest | 2021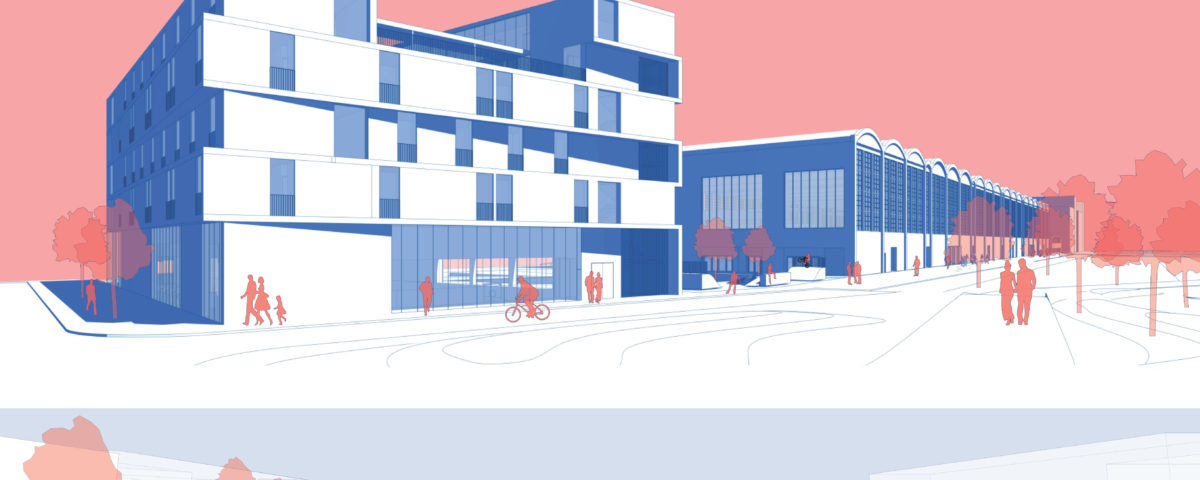
Extract from the final report:
“With its unique typography, the entry with its stylistically striking graphics can also be used as an attractive design publication. In a generous gesture, he designs a mobile slab system for the hall building, allowing for a multi-level variable design in addition to a single ground floor space. If implemented, it would provide flexibility to ensure the central creative role of the hall. It would preferably retain the undivided internal appearance of the listed structure and provide rational functions in a scaled and thoughtful way. The suspended runway surrounding the space is an ingenious and spectacular solution. With transversal movements, the waterfront stair space connected to the west lobby creates a human-scale environment, with a special focus on cycling and well-clustered vehicle storage. The established catering facilities, especially the food court/bar at the gallery level, are a very good solution. The space between the student accommodation and the hall building is envisioned as an ideal urban space. The design of the new building is exemplarily functional, compact in mass, with pleasant community spaces and innovative recessed sports court placement. The dormitory rooms are designed with French windows, a beautiful architectural solution. The interior layout of the office building is rationally organized, with single-space and cellular spaces allowing for a variety of uses. The revitalization will retain its historic character, and the architectural concept meets the needs of today’s age. Its connection with the hall building creates a good link.
The Jury recommends the purchase of the proposal.”
The development of Budapest’s South City Gate is the largest real estate development in the capital in recent years, both in terms of its objectives and scale, and in its expected impact on the quality of life in the city. A key element of the character of the project is the Danube, its relationship and adaptation to the river. The aim of the development is to create a quality living environment for 12,000 students, most of them young, in higher education. The key to success is to create an architectural environment that meets the expectations of young people. In addition to the architectural design of the buildings and the general adaptation of the residential and accommodation functions to the needs of the age, the key to the success of the project is the correct, proportionate and sustainable creation of other leisure, recreational, sporting and leisure functions. The central and character-forming element of the South City Gate development is the Great Market Hall and Office building, which is the subject of this application, and the adjacent college building. The three buildings are of key importance to the overall urban development project. The majority of young people living in the area are expected to spend most of their free time in the Great Market Hall and the large square in front of the building.
| Architecture: | 4n Építésziroda |
| Architects: | Fedor Lukács, Schadl Zoltán, Tomasák Gergő, Tóth Csaba |
| Gross floor area: | 24.874 m2 |
