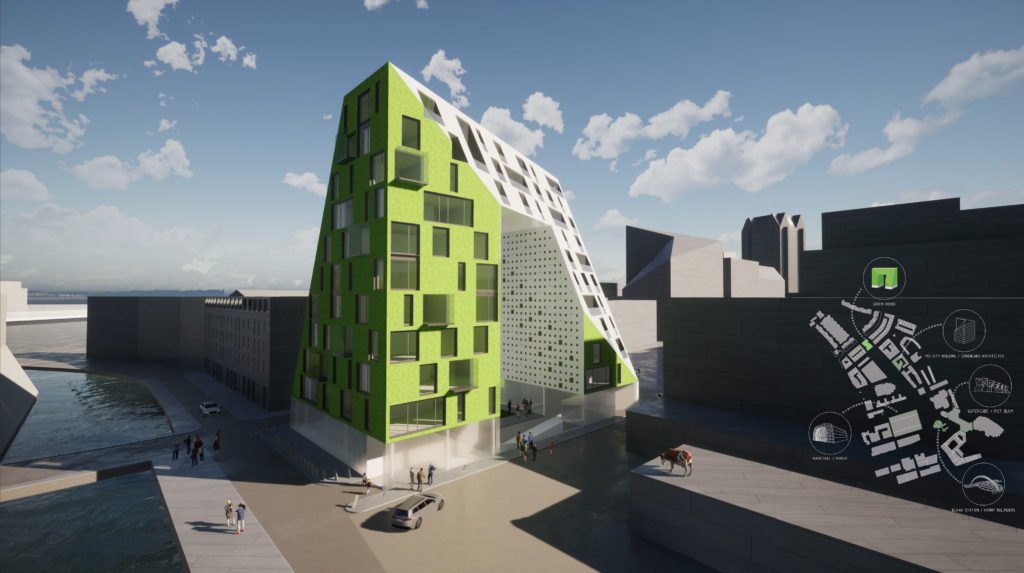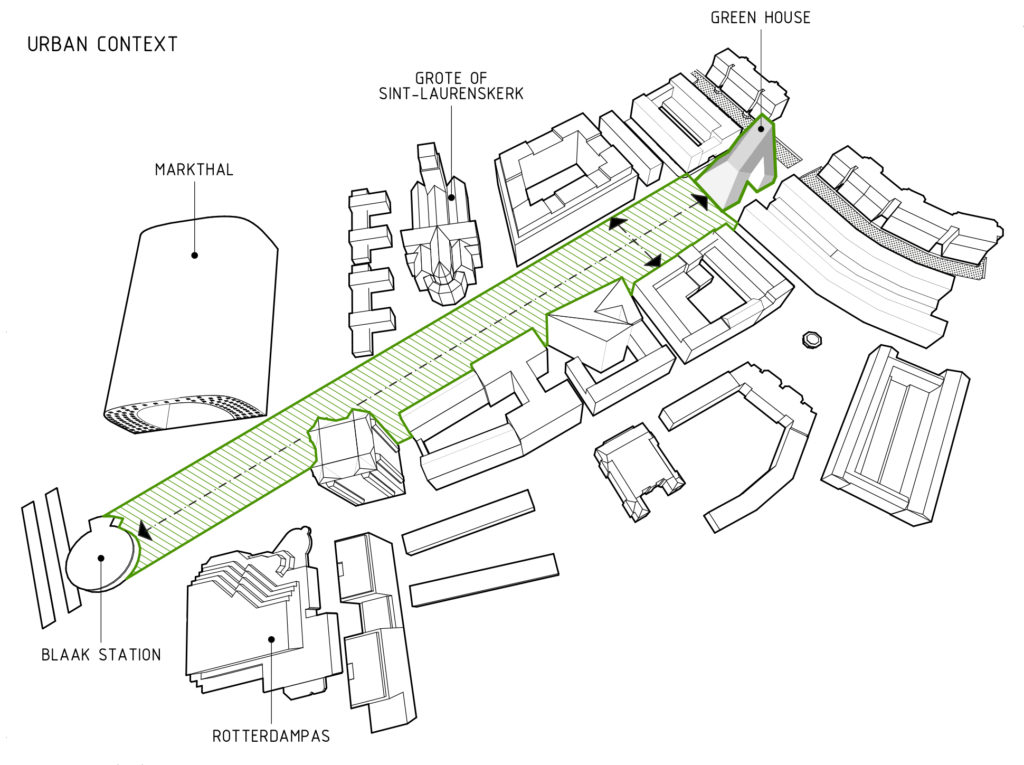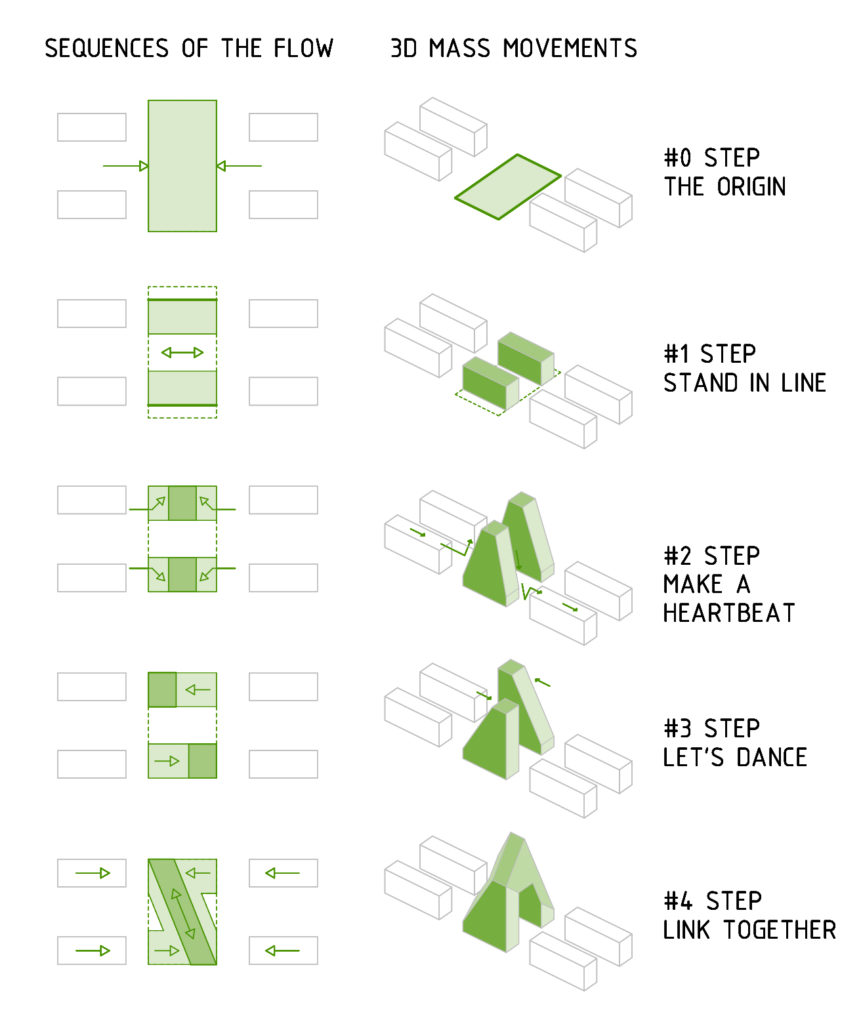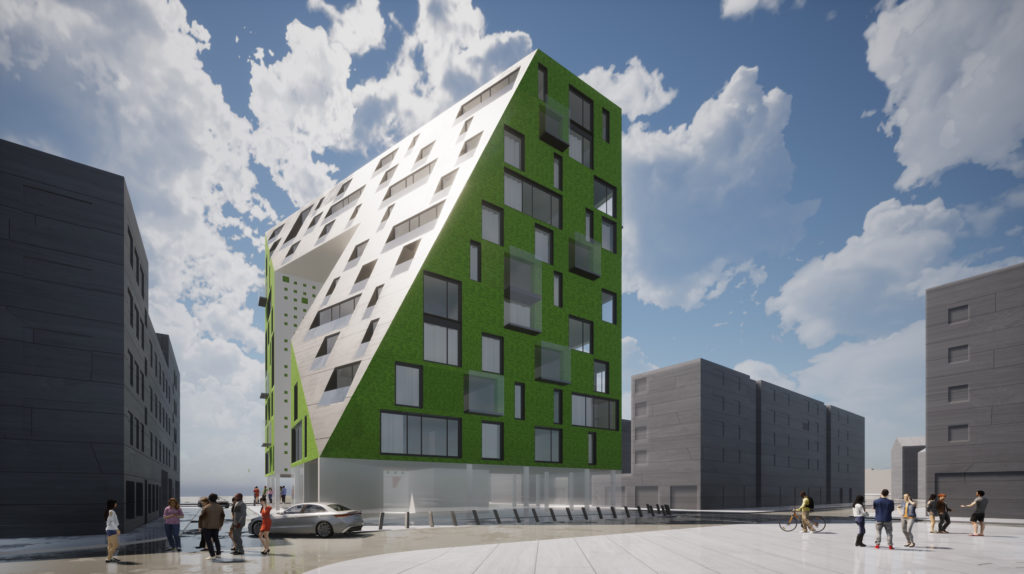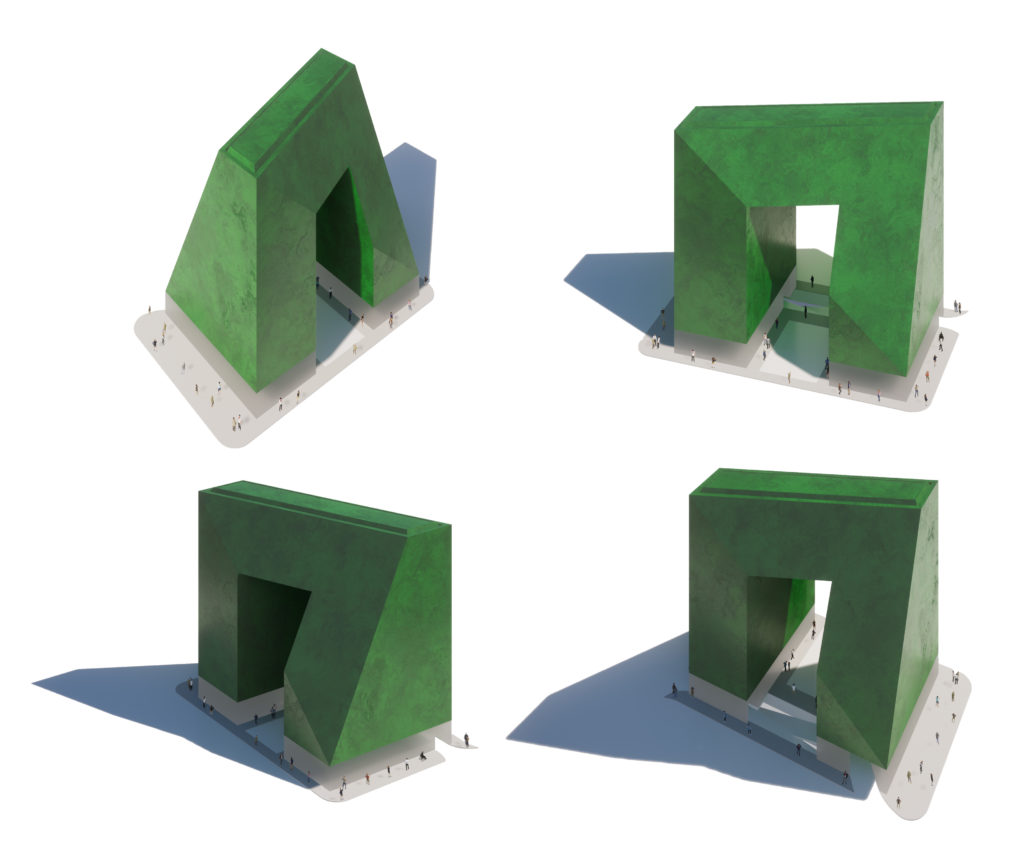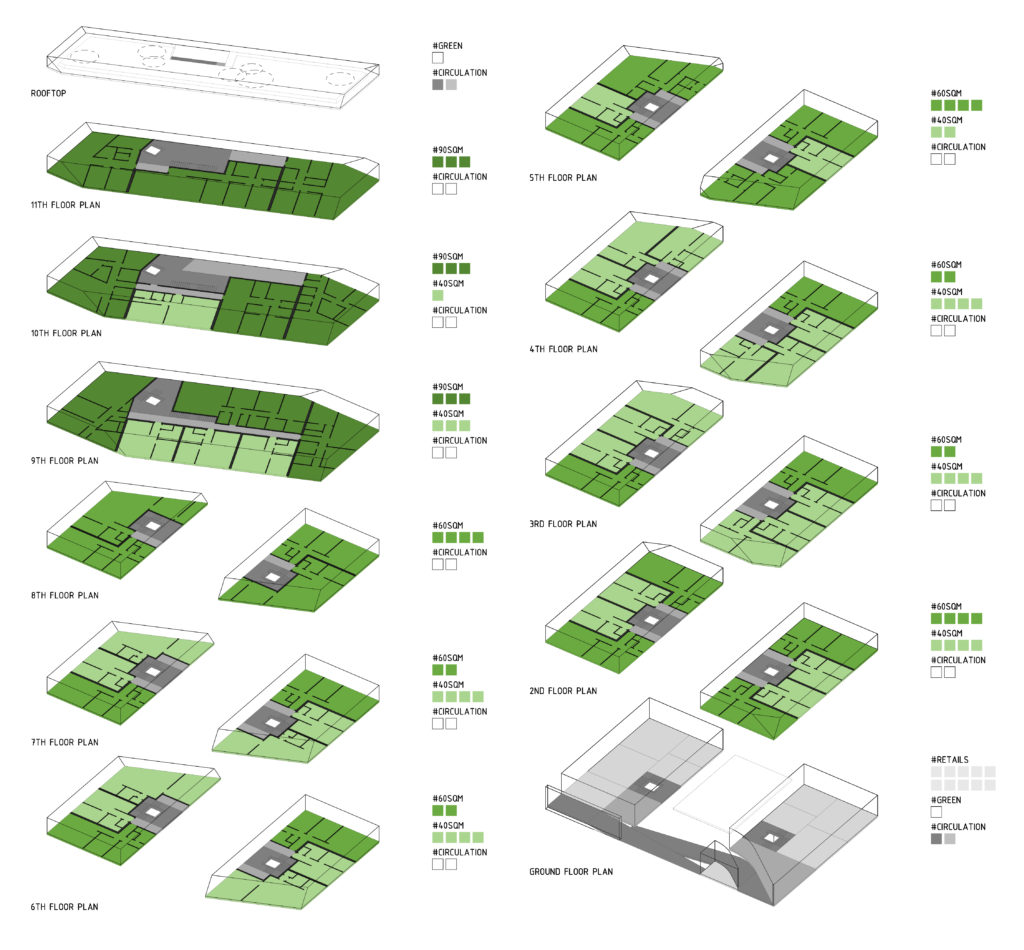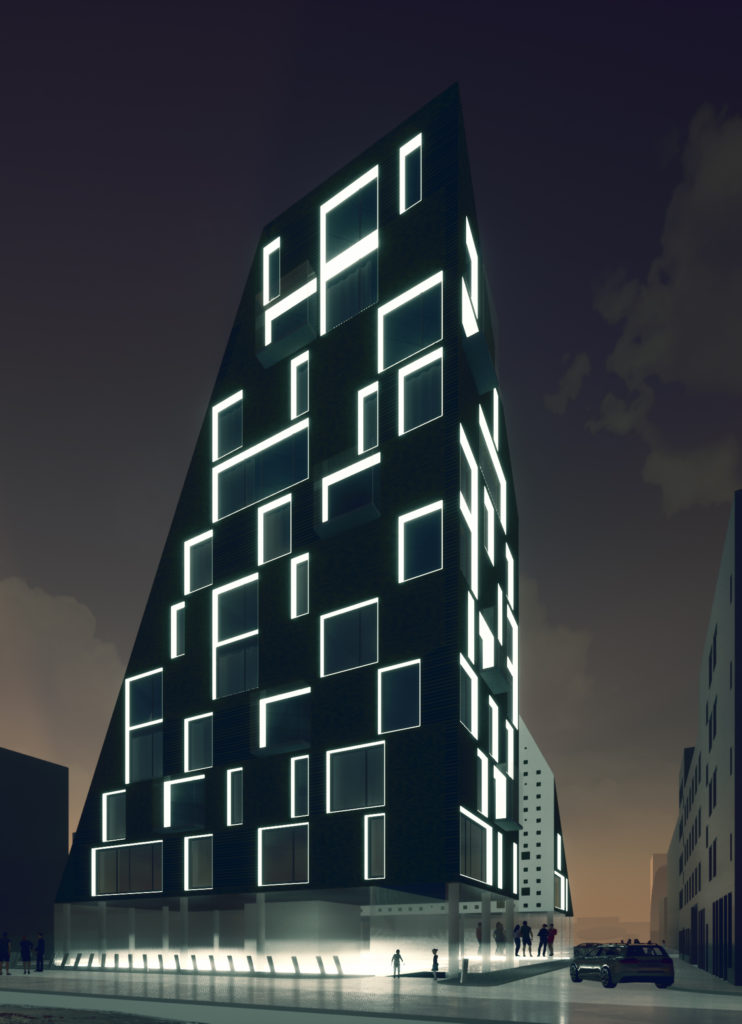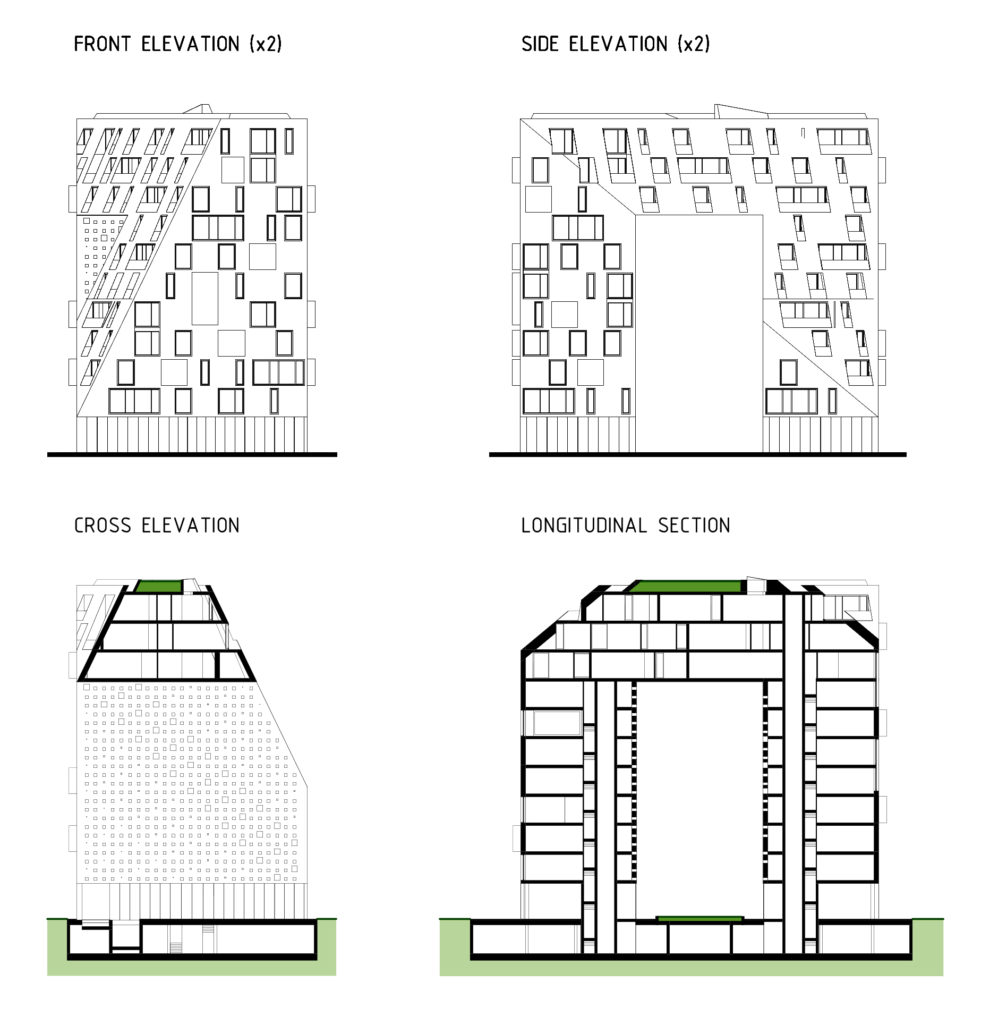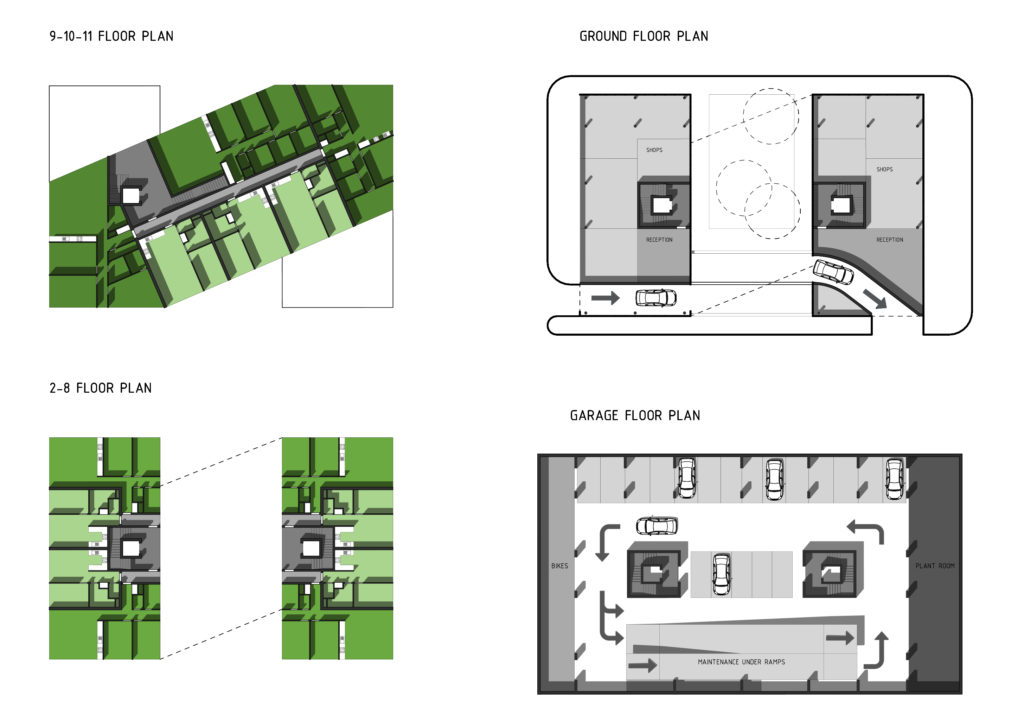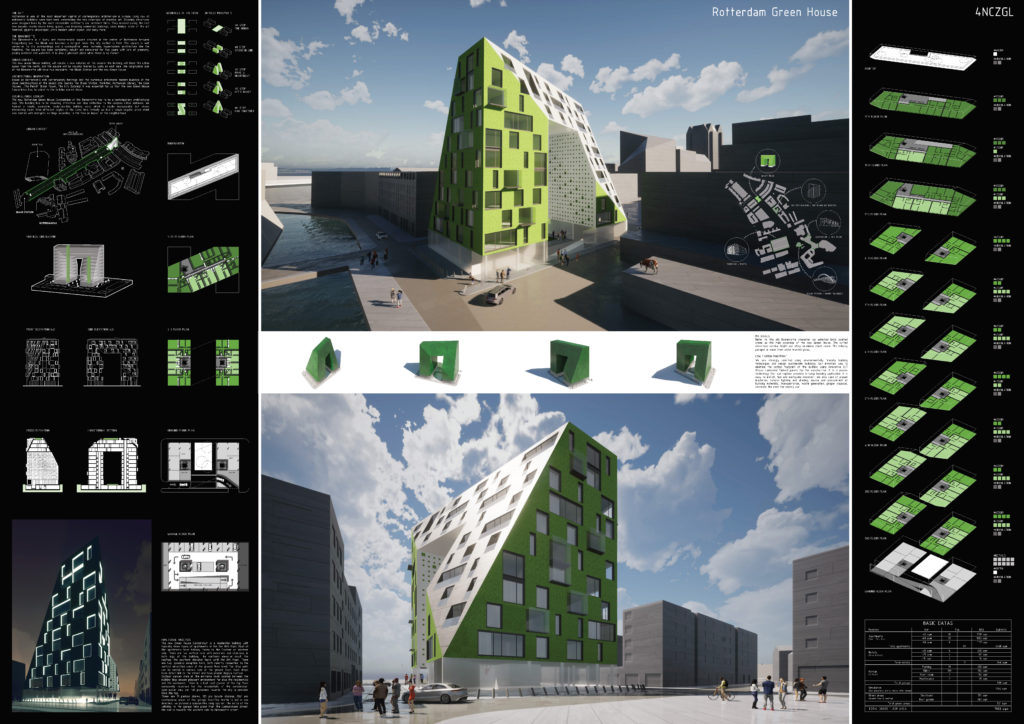Binnenrotte Condominium – international competition
Binnenrotte Condominium – international competition
Rotterdam | 2020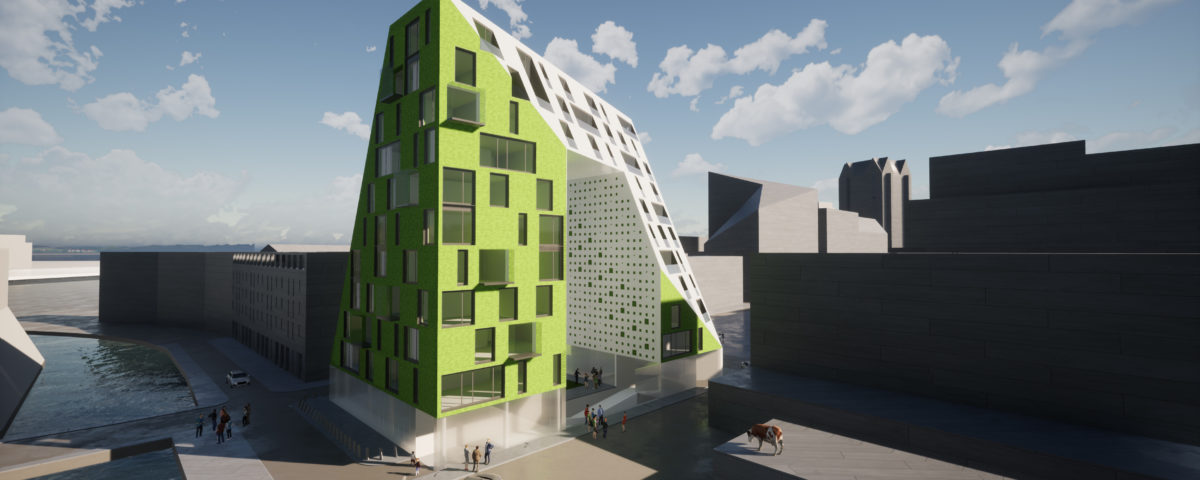
The Binnenrotte is a lively and characteristic square situated in the centre of Rotterdam between Pompenburg and the Blaak and becomes a hotspot when the city market is held. The square is well connected to it’s surroundings and a cosmopolitan area featuring hypermodern architecture like the Markthal. The new Rotterdam Green House Condominium at the Binnenrotte has to be a contemporary architectural sign. The building has to be stunning, attractive and also reflective to the complex urban ambience.
We formed a simple, geometric, sculpture-like building mass which is easily recognizable but shows interesting views from different angles at the same time. The new Green House Condominium is a residential building with typically three types of apartments on the 2nd-11th floor. Refer to the old Binnenrotte character we selected brick painted green as the main coverage of the new Green House. The cutted elevations receive bright and shiny aluminium sheet cover.
| Architect:: | 4n Architects |
| Lead architect:: | Tóth Csaba |
| Fellow architects:: | Fedor Lukács, Tomasák Gergő |
| Gross floor area:: | 7.665 sqm |
