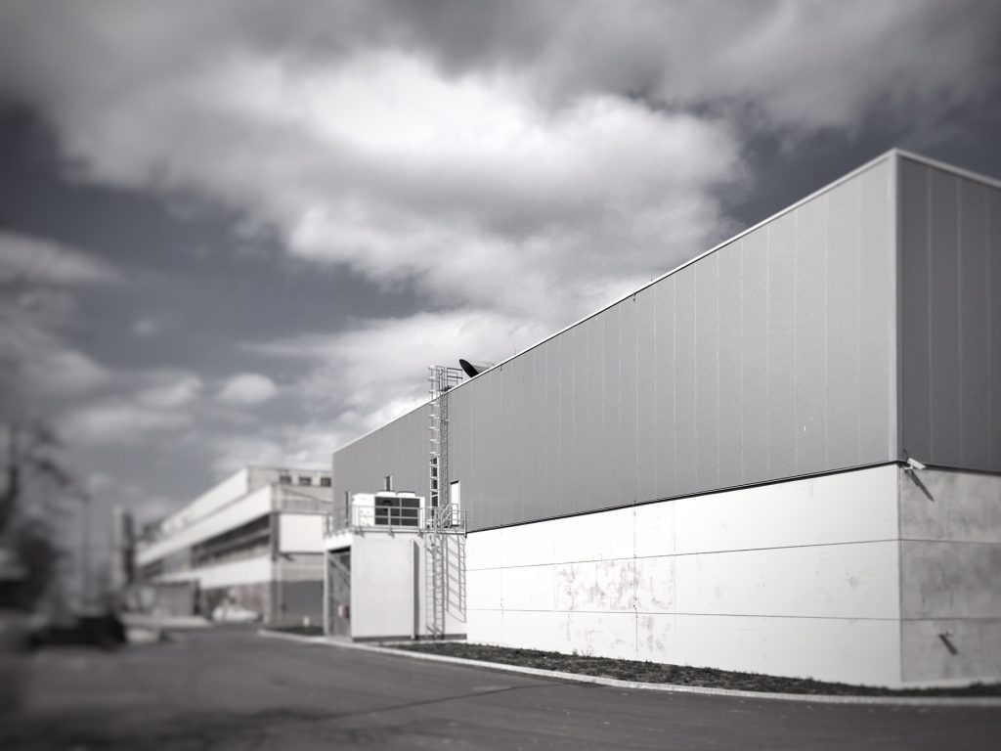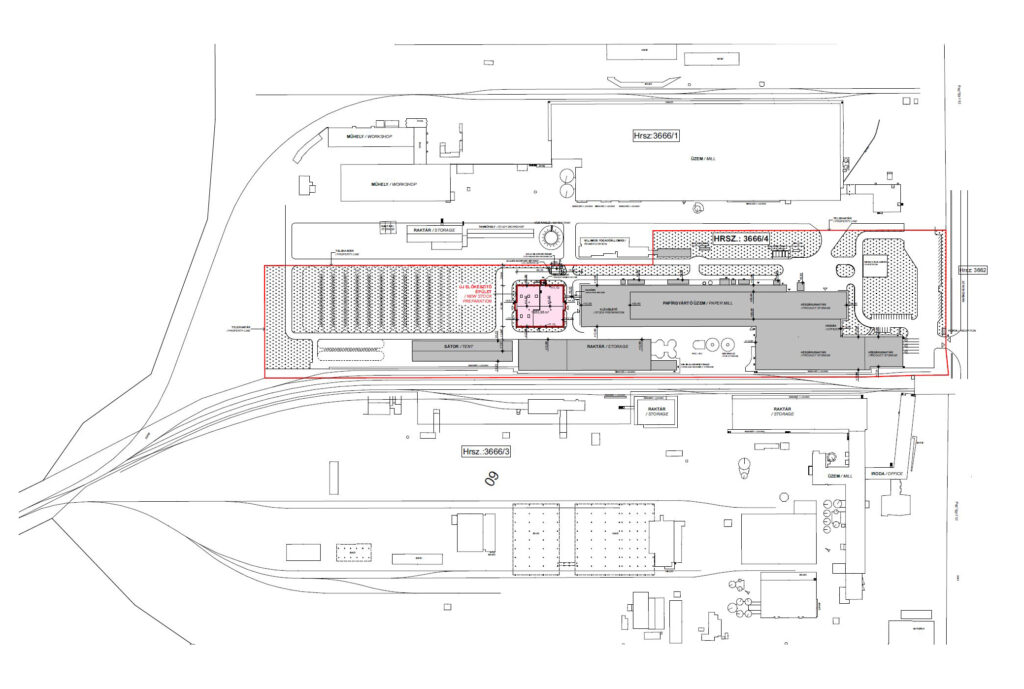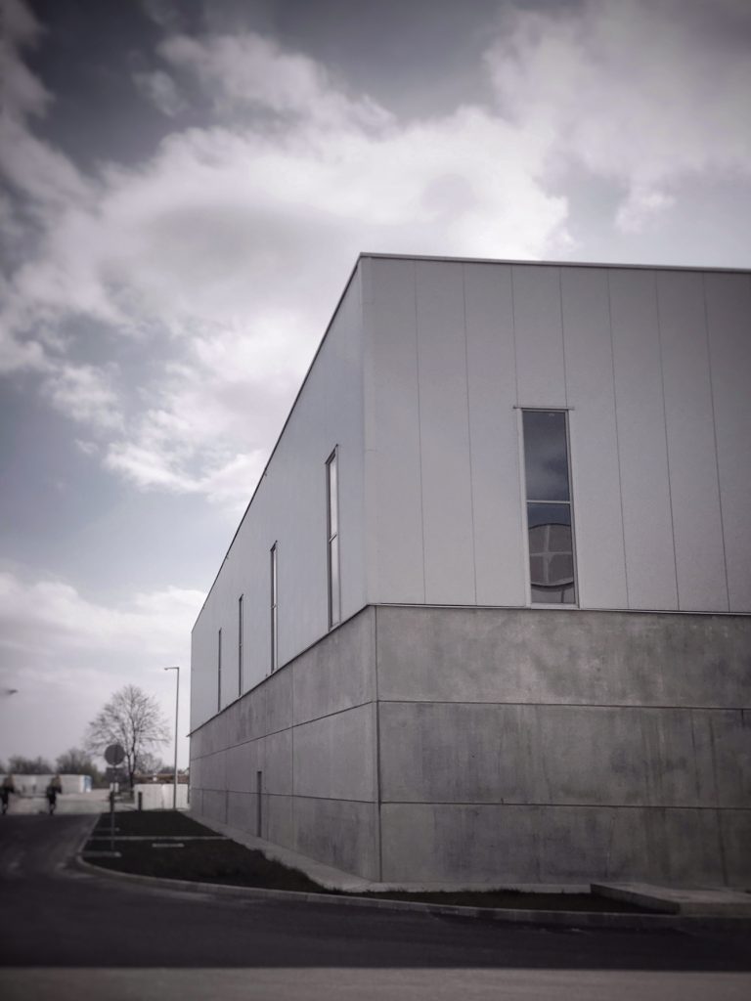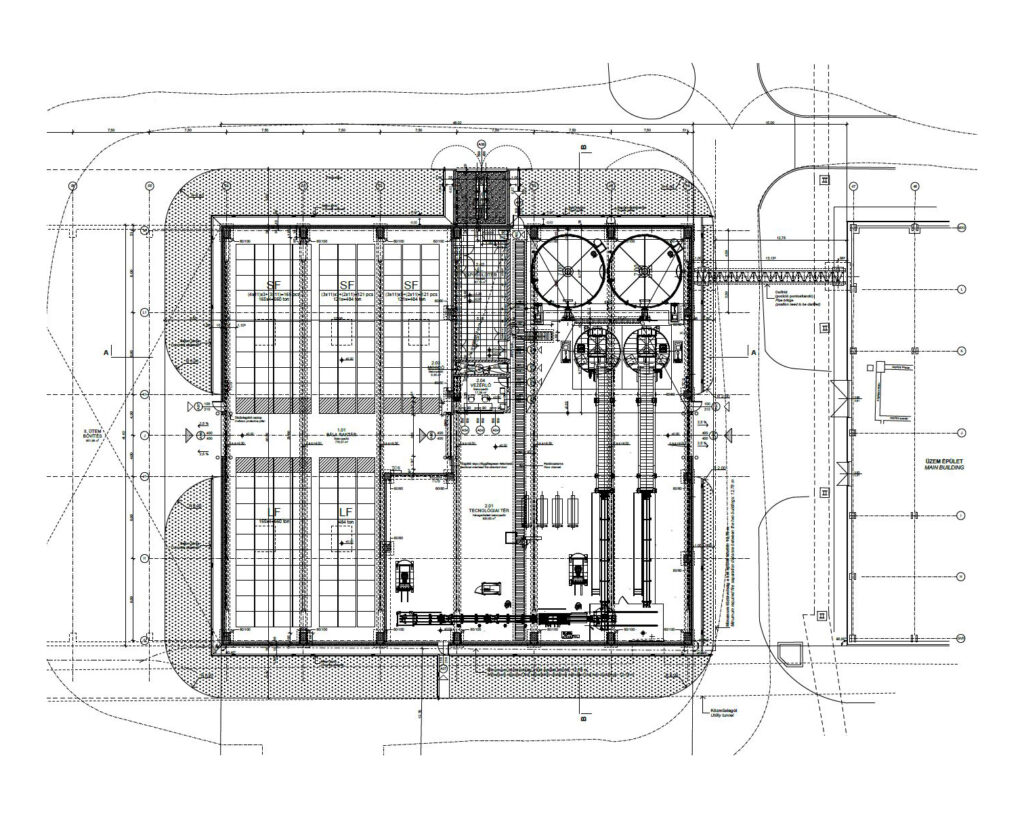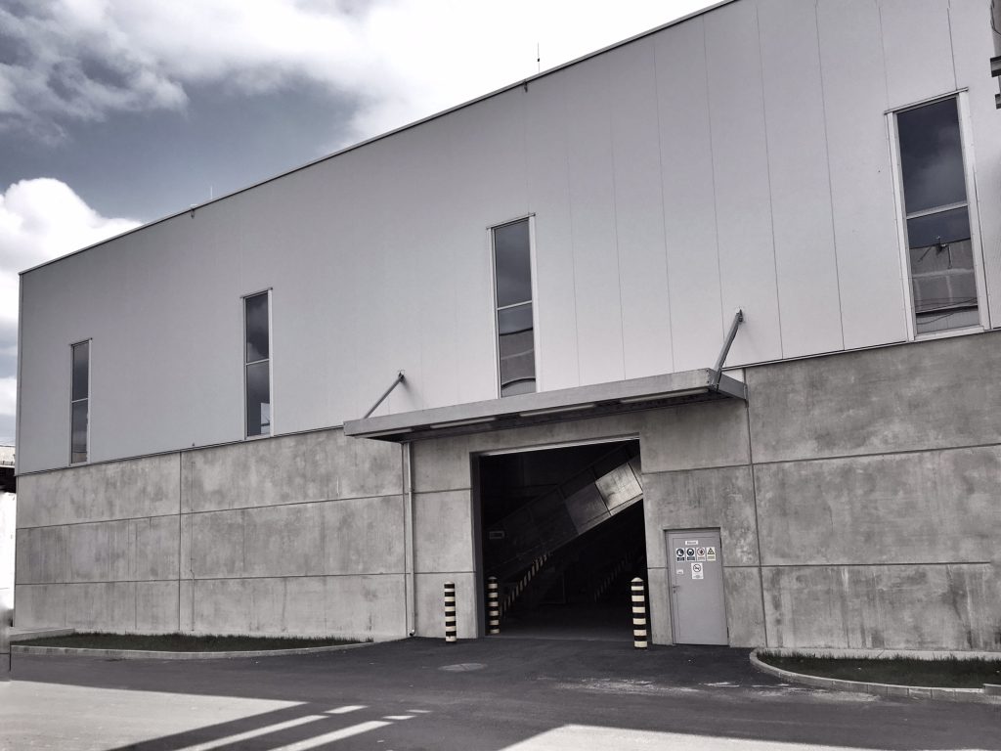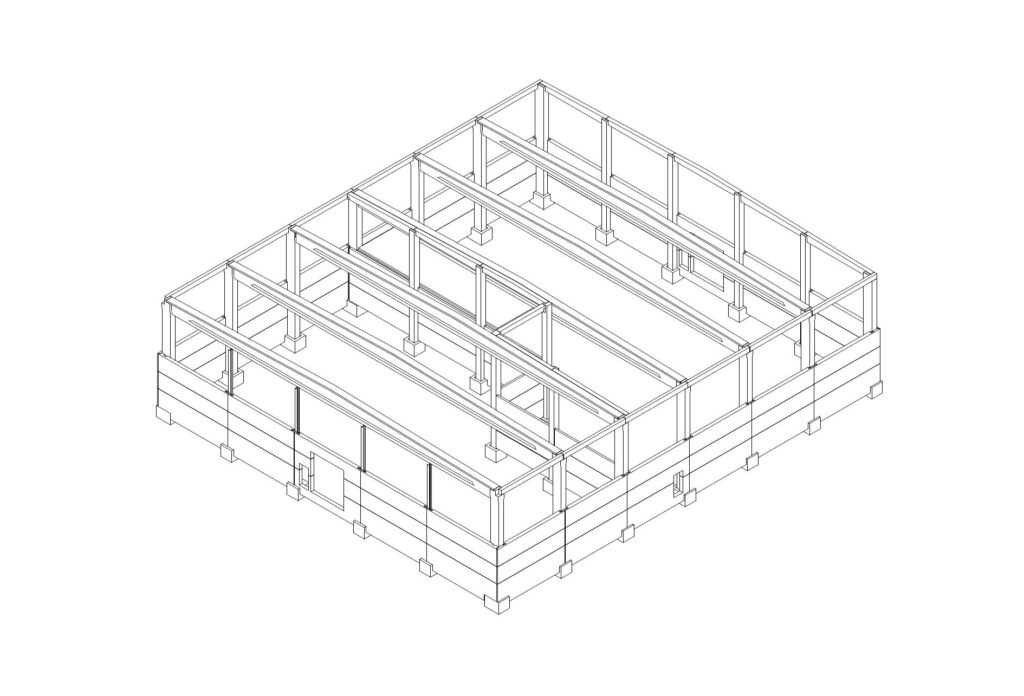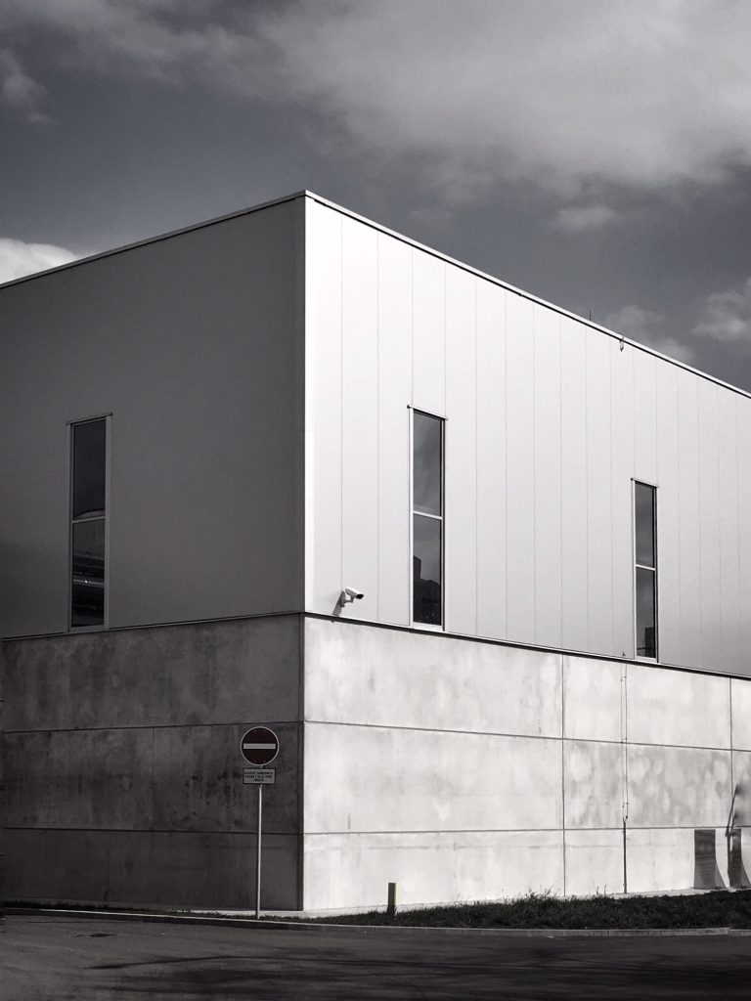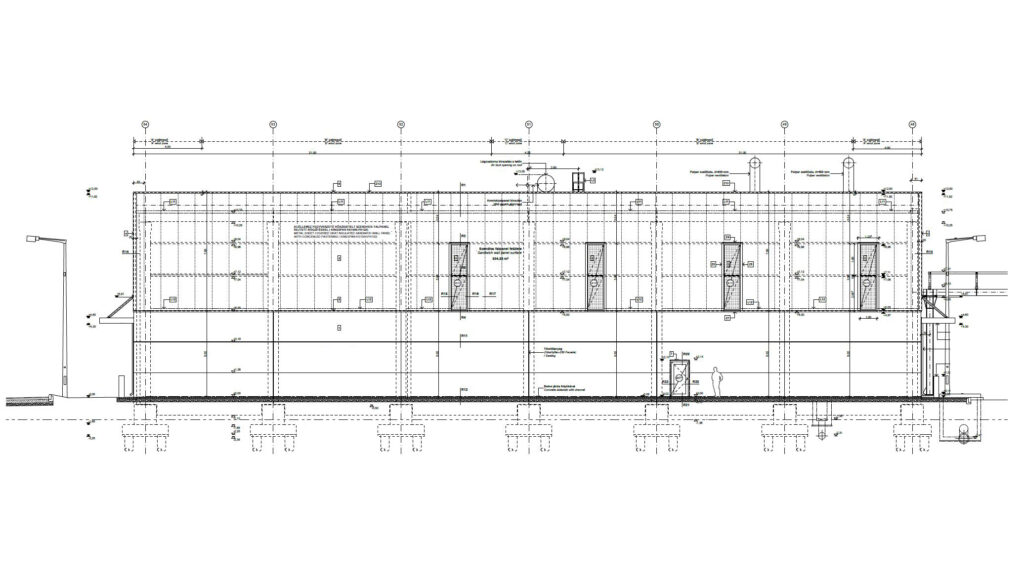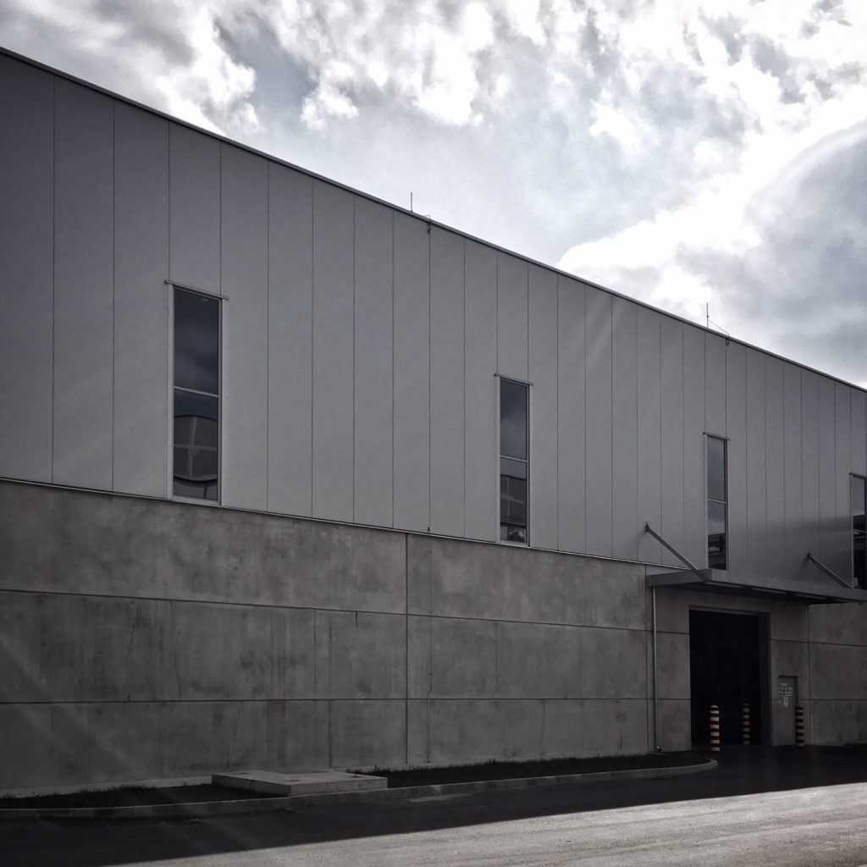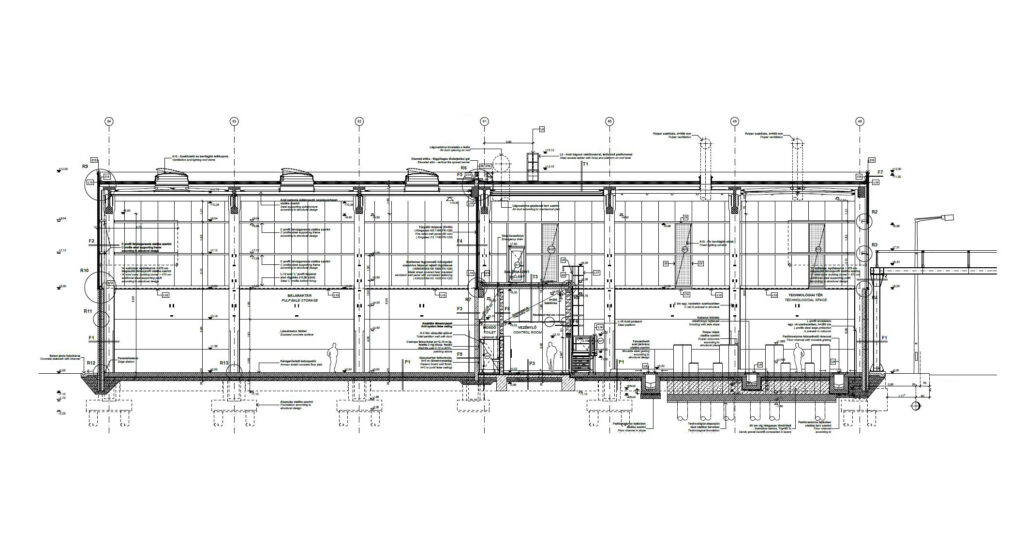Dunafin paper-mill New stock preparation and bale storage building
Dunafin paper-mill New stock preparation and bale storage building
Dunaújváros | 2014-2015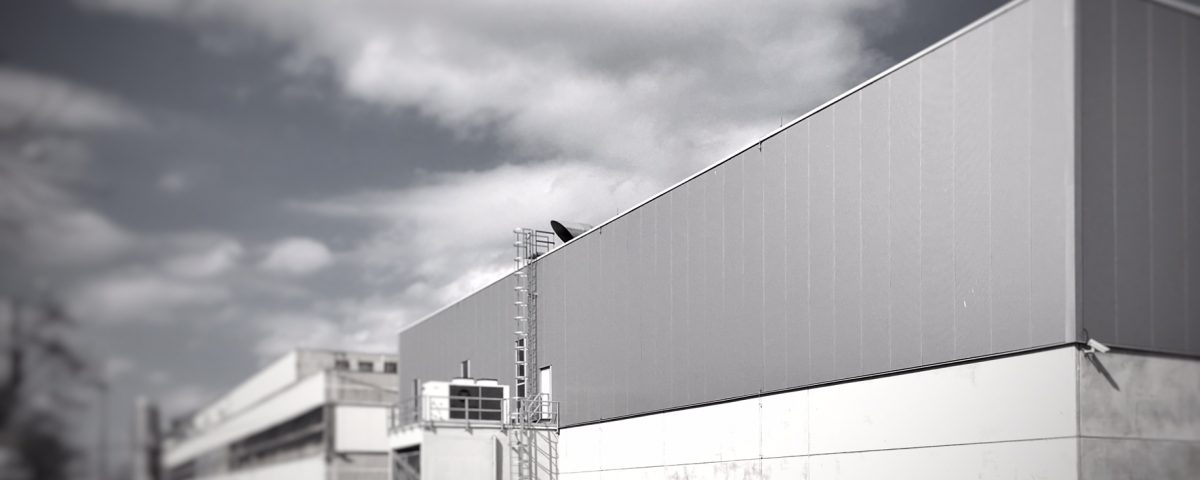
Extension of the existing Dunaújváros Paper Mill with a new stock preparation and bale storage building. The new building will house a raw material warehouse and a process room. In the process area, a separate block with a control room, a wet room and an electrical switch room was required. The building is connected to a transformer house. The planned new building and the existing production hall are connected by a pipe bridge for the transfer of process pipes. The integration of the new building into the internal road network and its connection to the existing utility network had to be ensured. The supporting structure of the new building is a precast reinforced concrete structure made of ferroconcrete. The interior is unsupported and the roof beams have a span of 42 m.
| General contractor: | TÉT'91 Kft. |
| Coordinating Engineer: | Tóth Tibor |
| Lead Architect: | Tóth Csaba |
| Structural Engineer: | Tóth Tibor |
| Mechanical: | Kürtösi Ernő |
| Electrical: | Kiss Vilmos |
| Prefab structures: | Regős Péter |
| Fire protection: | Pfeffer József |
| Environmental: | Deimel János |
| Technology: | BHM Ingenieure (Austria) |
| Main contractor: | Fejérduna |
| Gross floor area: | 2.400 sqm |
