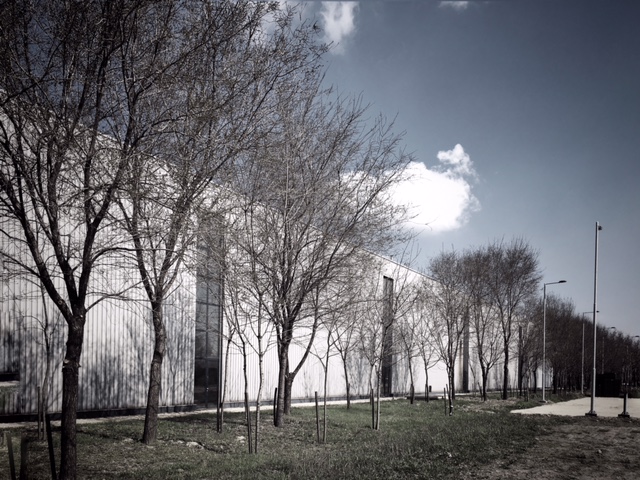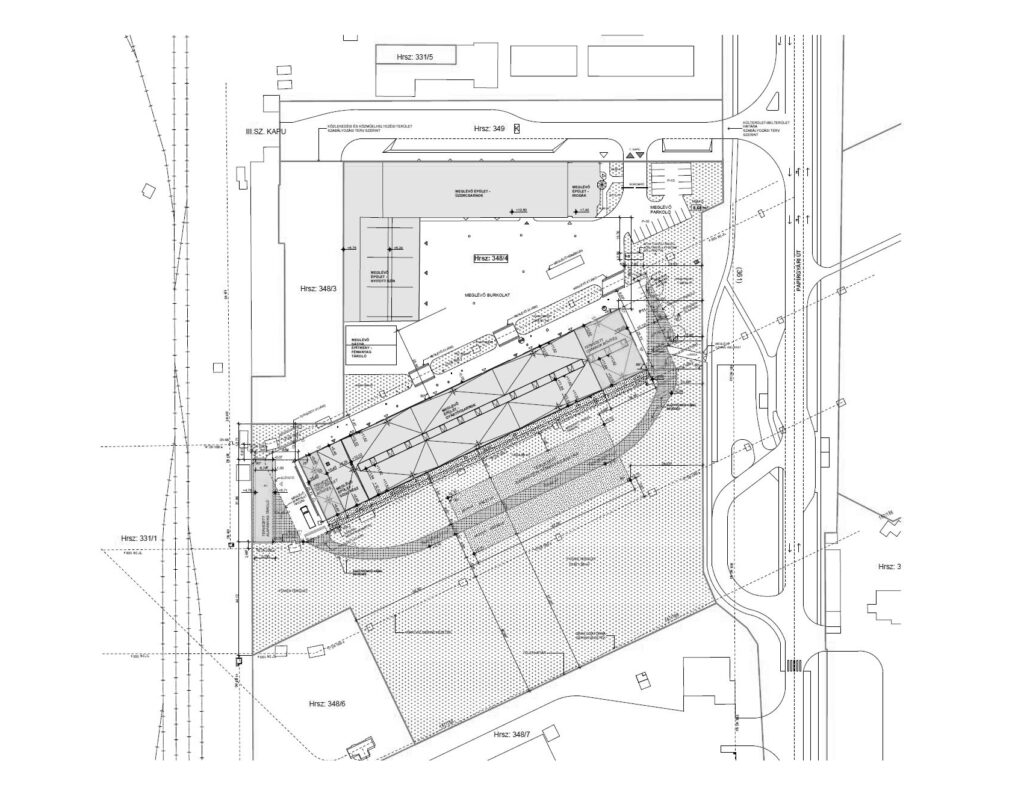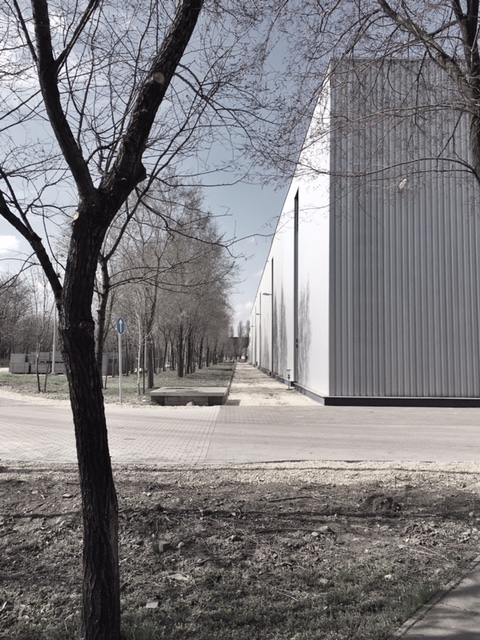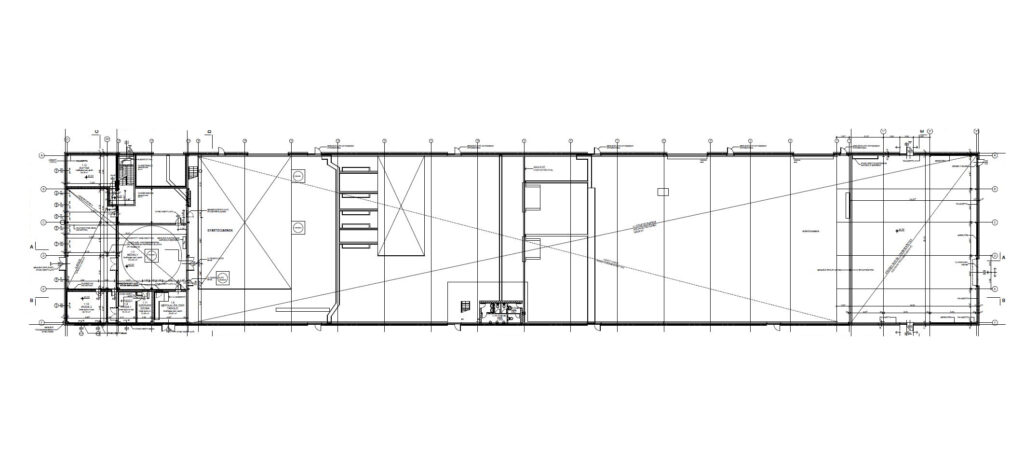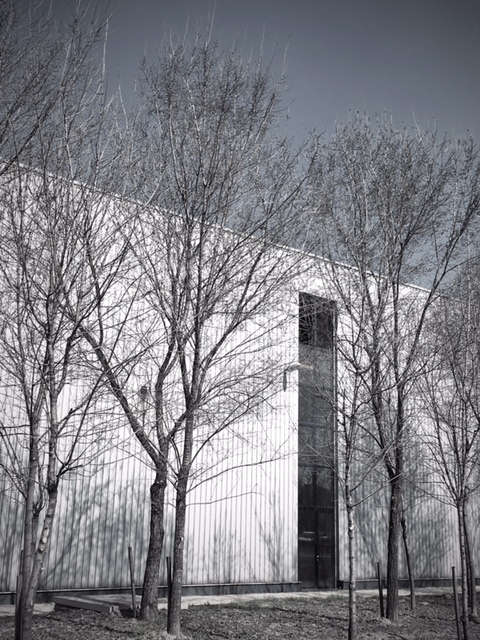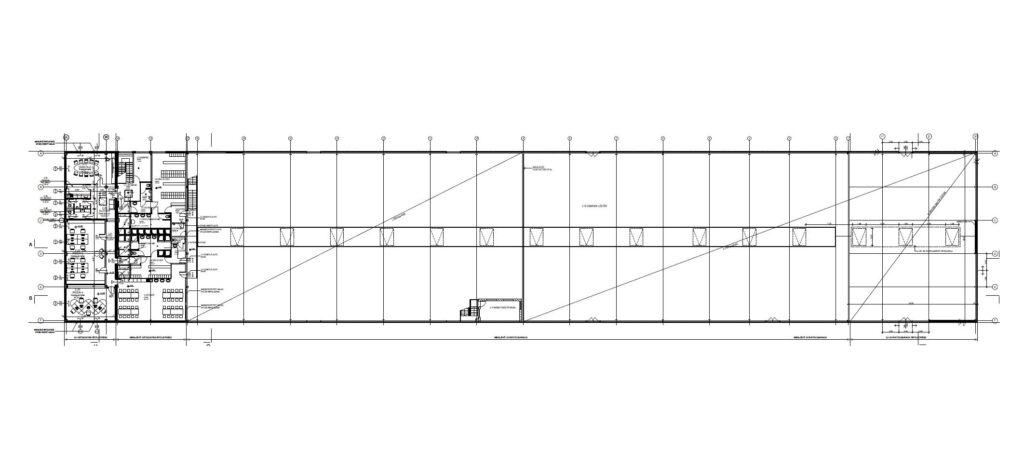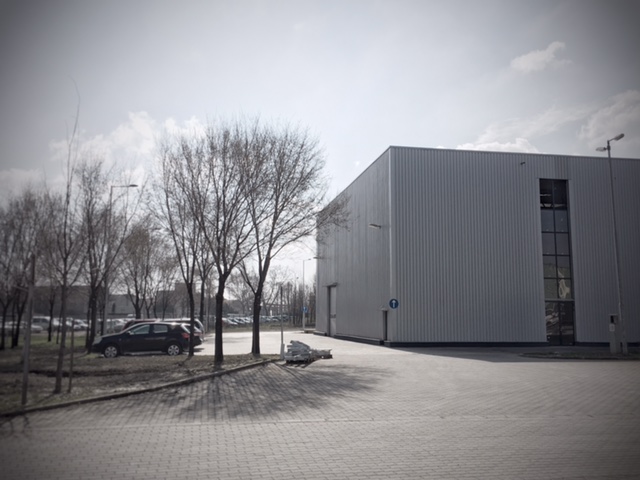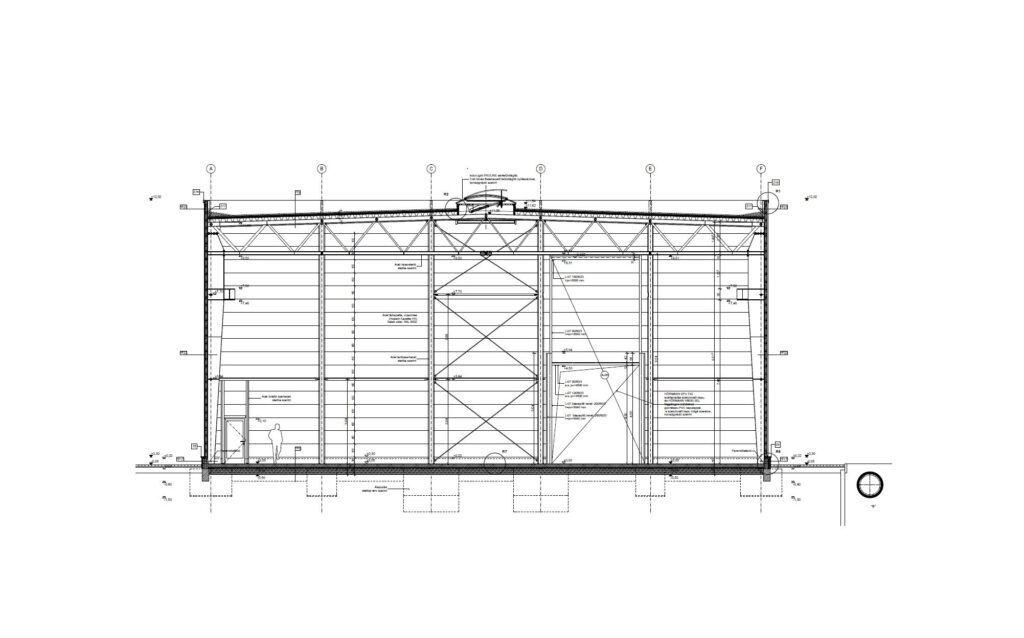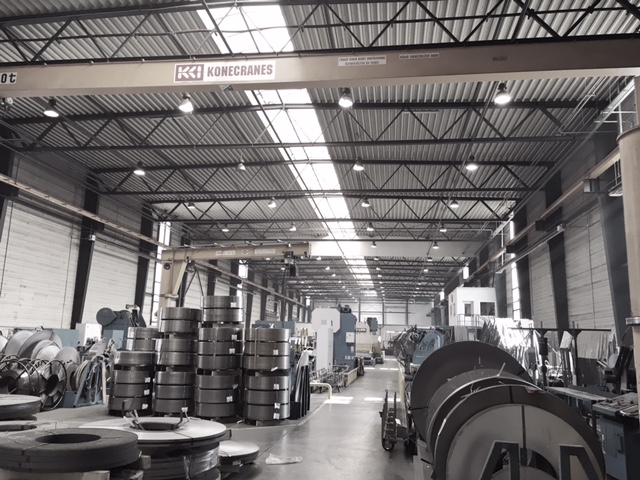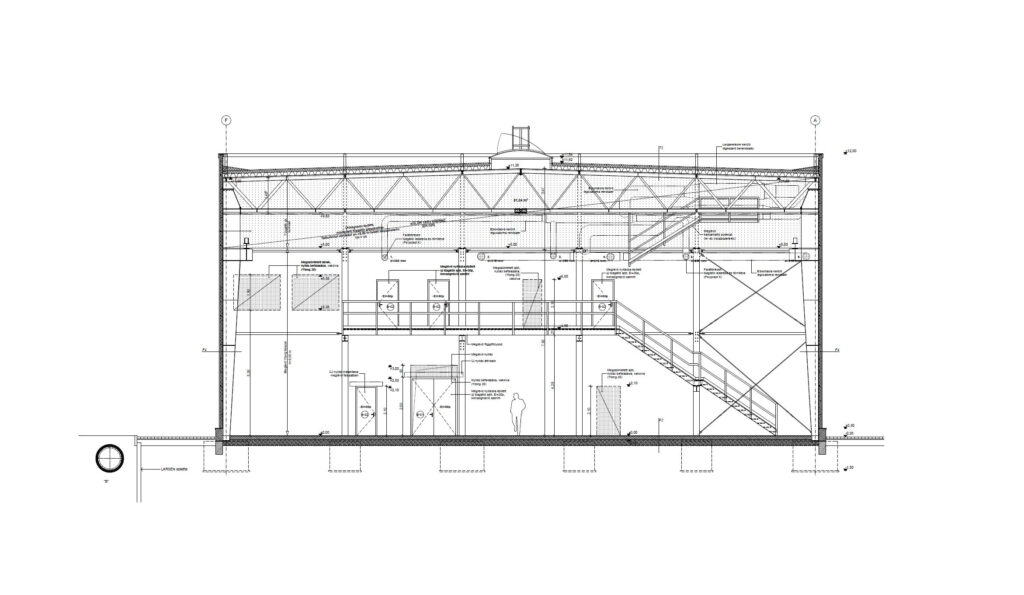Ferroste – Meiser grating production hall
Ferroste – Meiser grating production hall
Dunaújváros | 2015-2016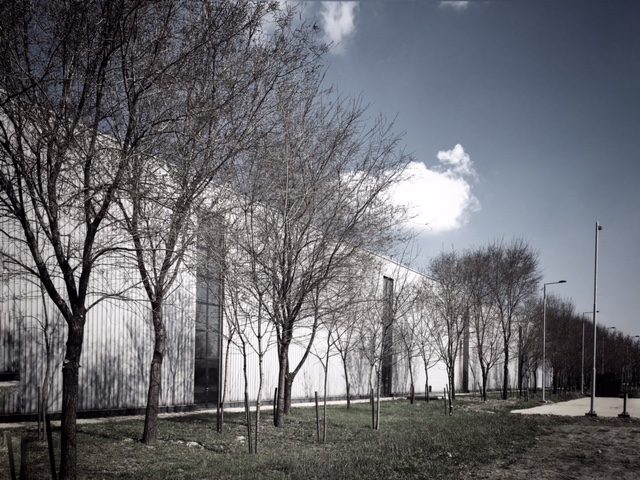
The Meiser Ferroste Kft. development includes to expand the existing, outgrown industrial hall with a new, craned production hall incorporating a quality office head wing, and to create the connecting road system and the landscaping. According to the client’s request, the industrial hall and the office head wing had to connect directly.
| General contrctor: | TÉT'91 Kft. |
| Architect: | Tóth Csaba |
| Structural Engineer: | Tóth Tibor |
| Mechanical: | Molnár Attila |
| Electrical: | Kiss Vilmos |
| Fire protection: | Pfeffer József |
| Environmental: | Deimel János |
| Gross floor area: | 1.200 sqm |
