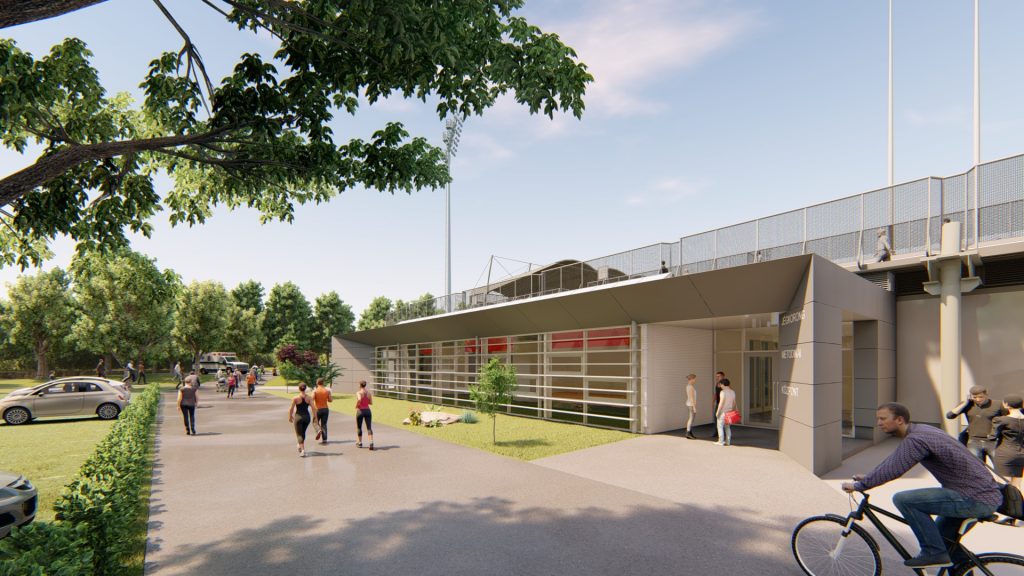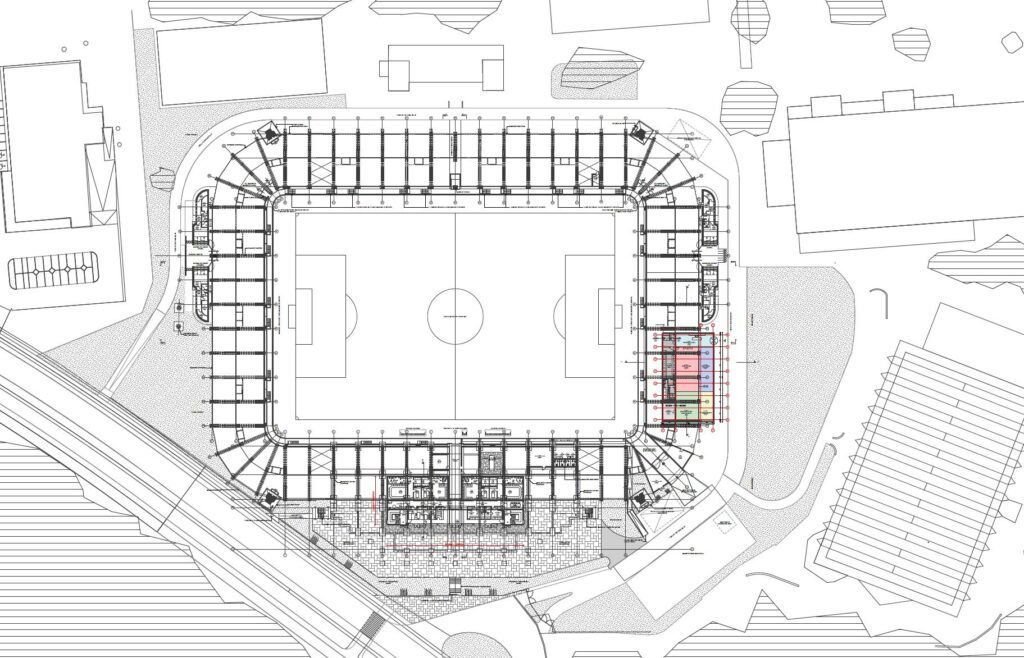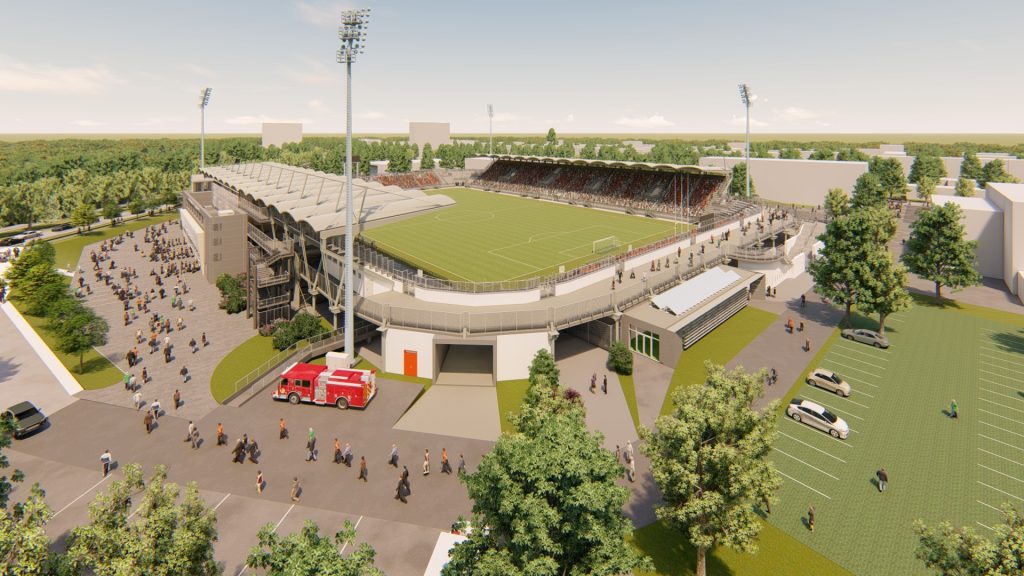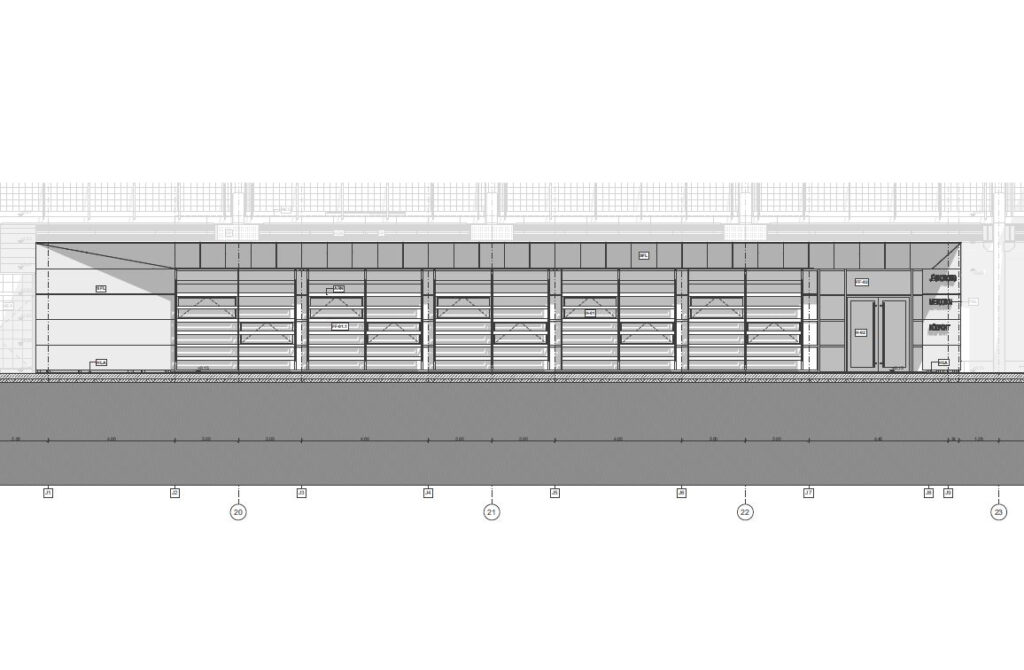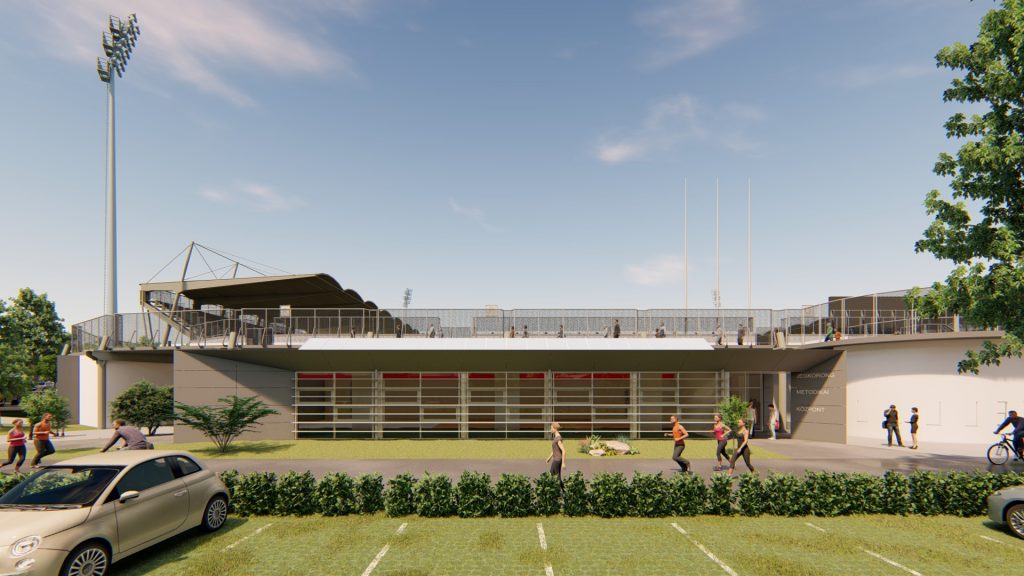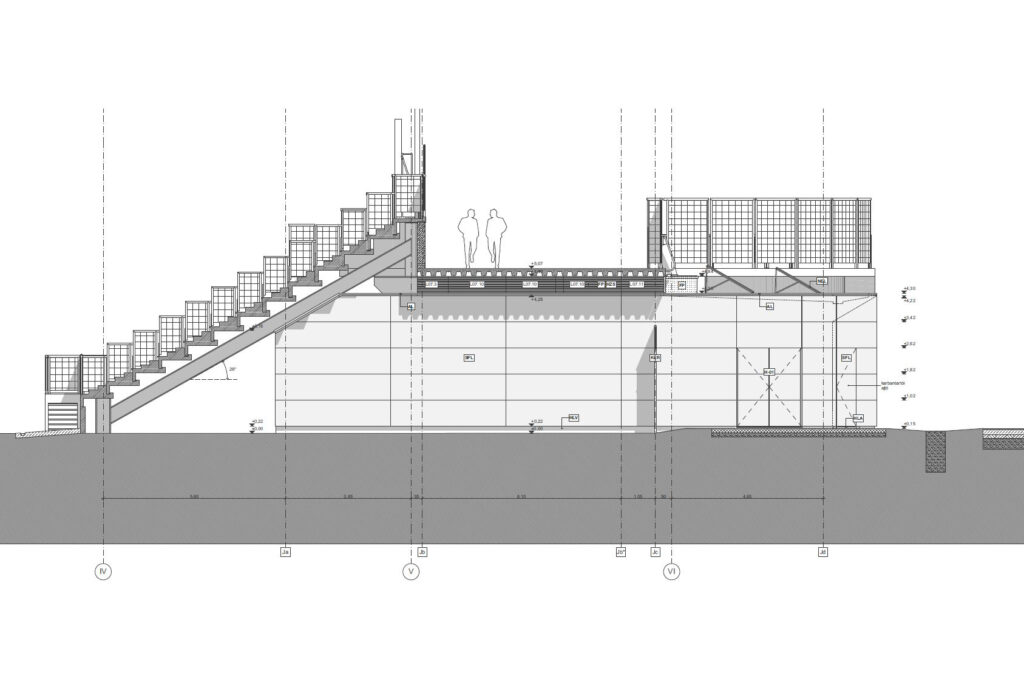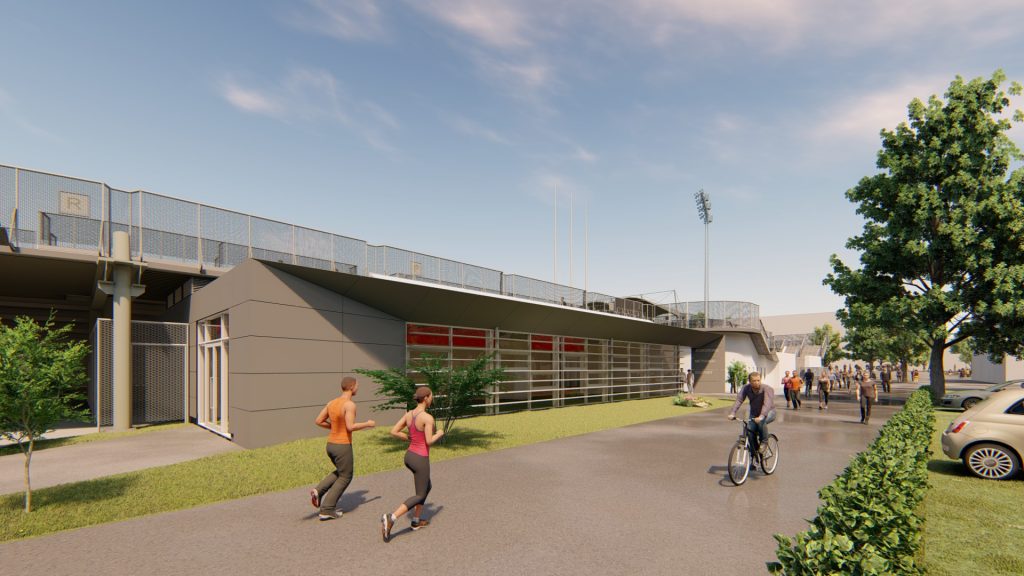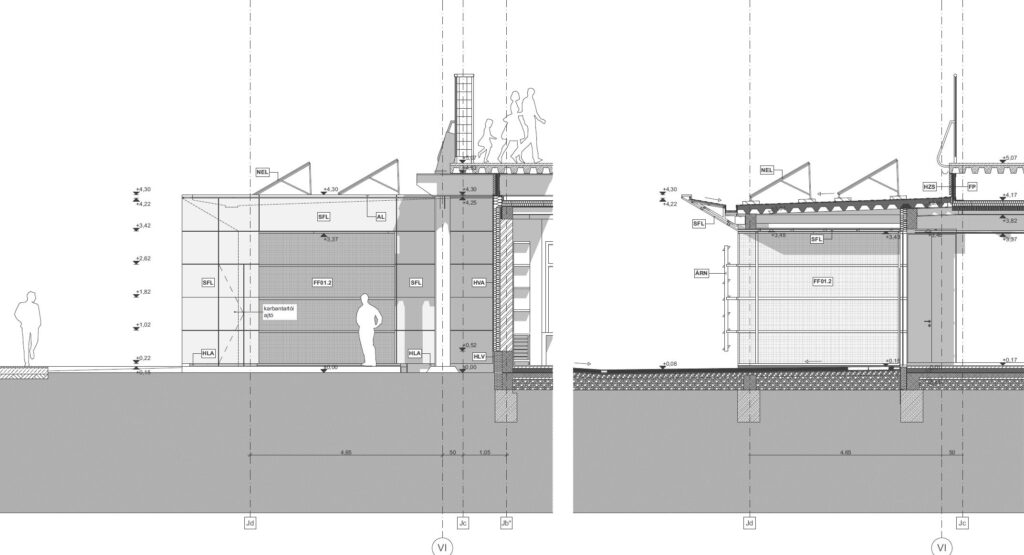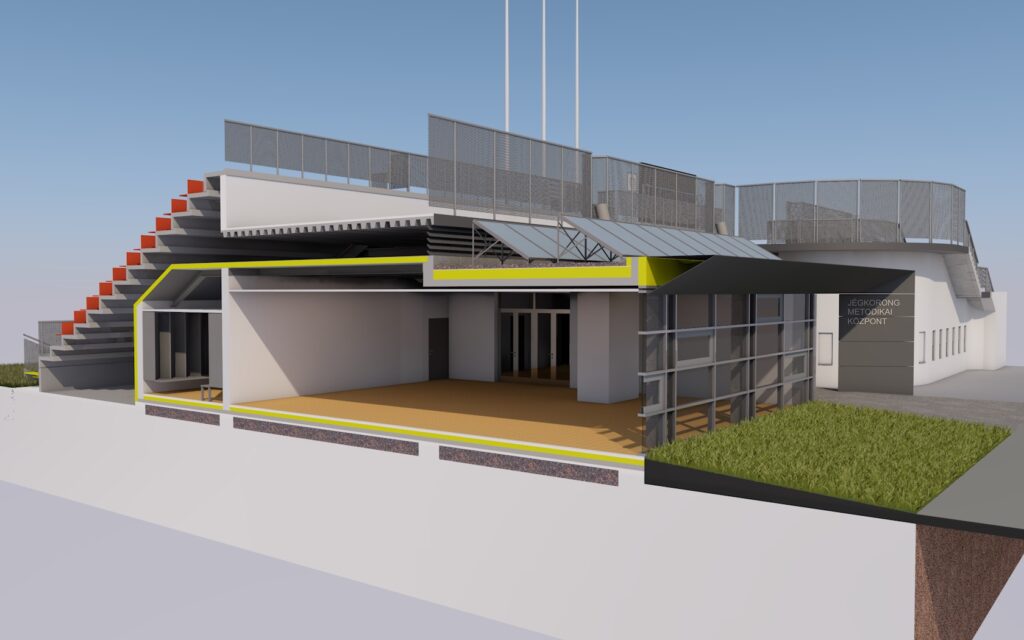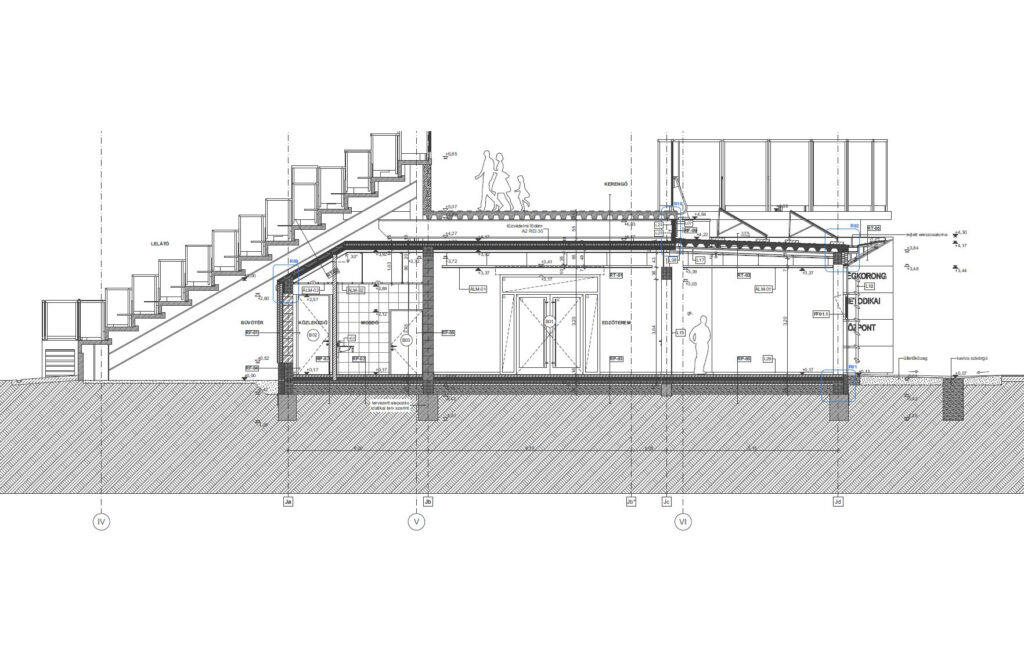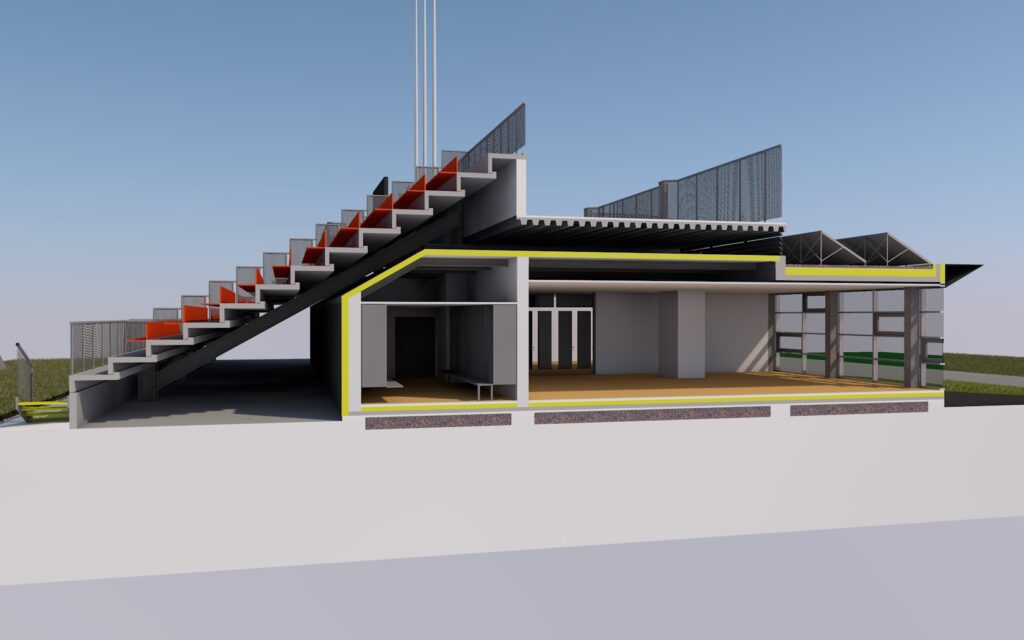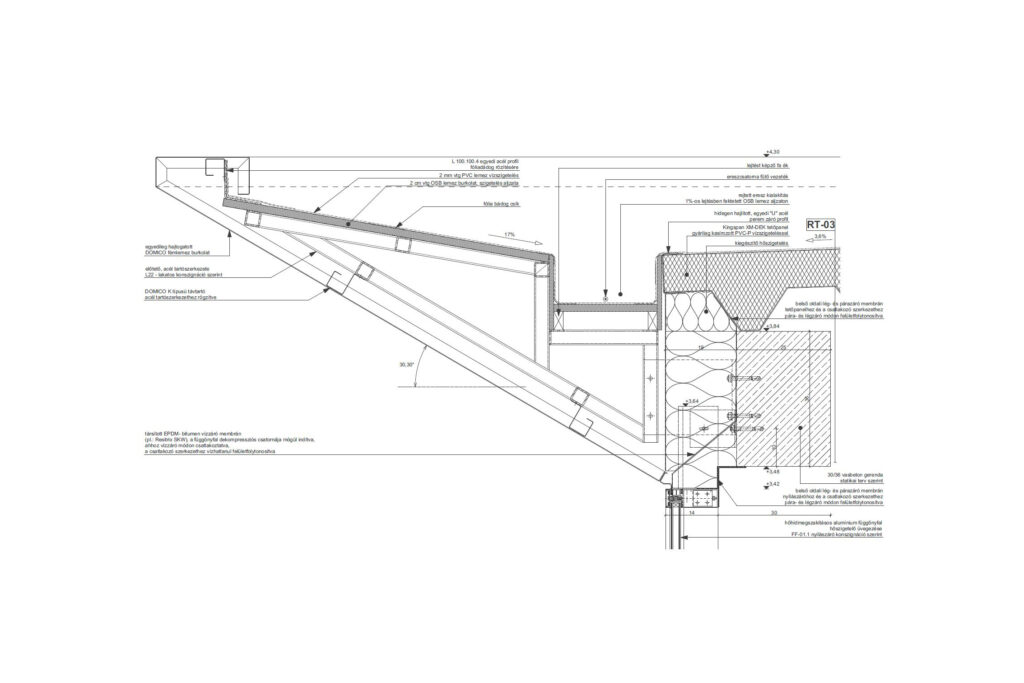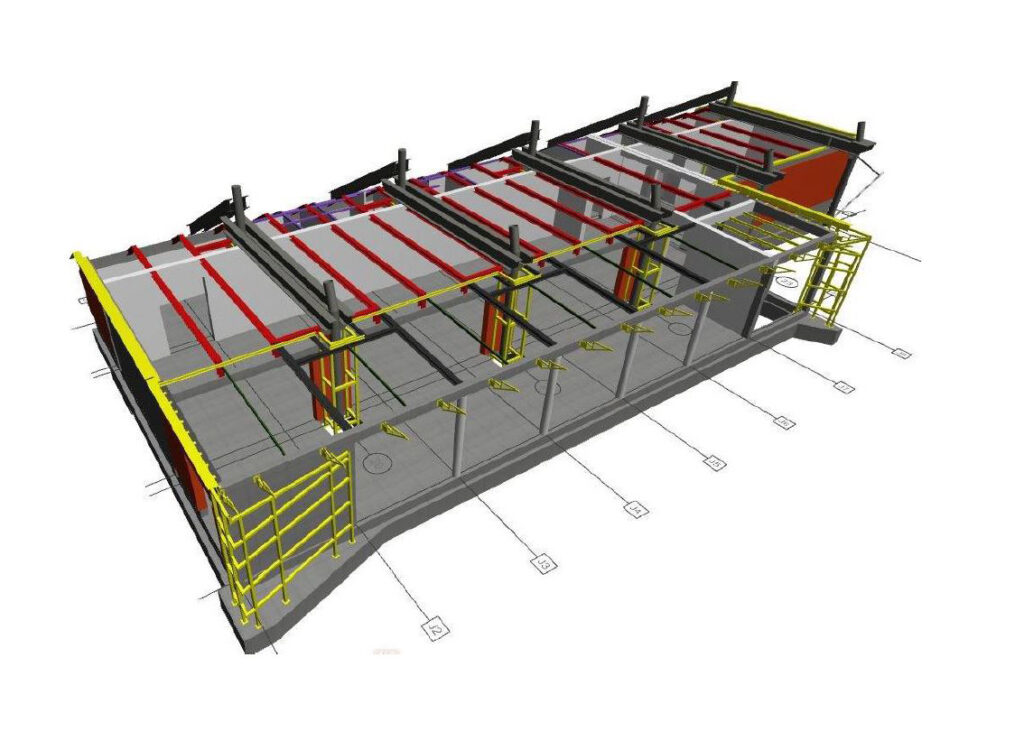Ice hockey methodical centre
Ice hockey methodical centre
Dunaújváros | 2018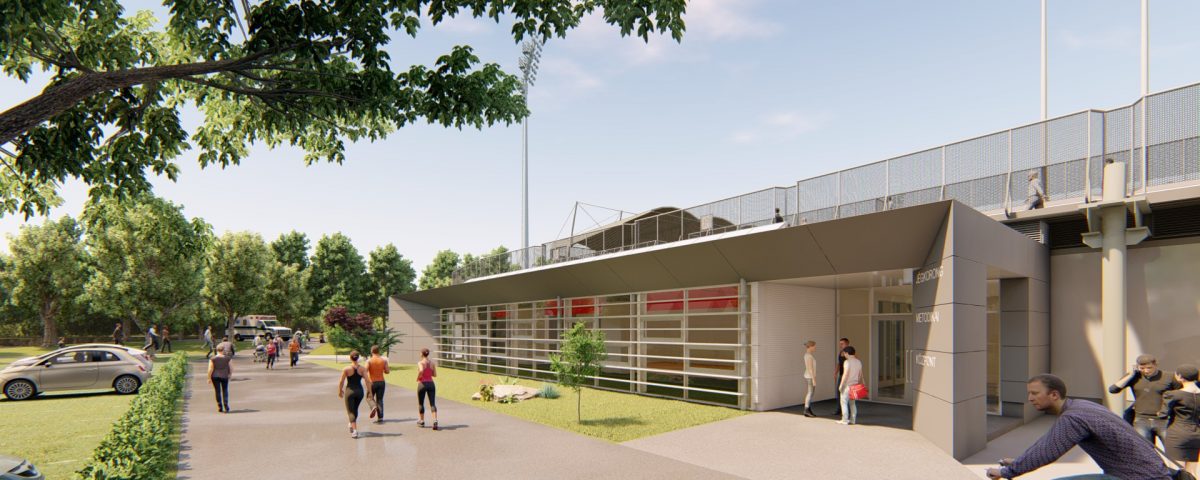
The purpose of the planned methodical center building is to provide the necessary conditions and tools for the various team sports, especially hockey, for training. This specialty gym is ideal for adult and youth teams as well, for both individual and team-wide programs. The new facility will be created by building an existing empty area under the southern terrace of the football stadium, in the absence of other free or suitable space on the site. When constructing the façade of the planned building we deliberately used slight architectural gesture: a simple, balanced, horizontal, static façade was designed to ensure the original character of the stadium facility. The selection of materials on the facade also reinforces this intent: few, but quality materials are designed to be displayed on the facades where the natural appearance and natural beauty of the materials provide the aesthetic value of the building: fiber cement, aluminum and glass give the character of the main façade of the planned building.
| Main contractor: | TÉT'91 Kft. |
| Architecture: | 4n Architects |
| Lead Architect: | Tóth Csaba |
| Fellow Architect: | Fedor Lukács, Tomasák Gergő |
| Structural: | Tóth Tibor |
| Mechanical: | Hódosi József |
| Electrical: | Kiss Vilmos |
| Fire protection: | Végh Ferenc |
| Visualization: | György Hunor |
