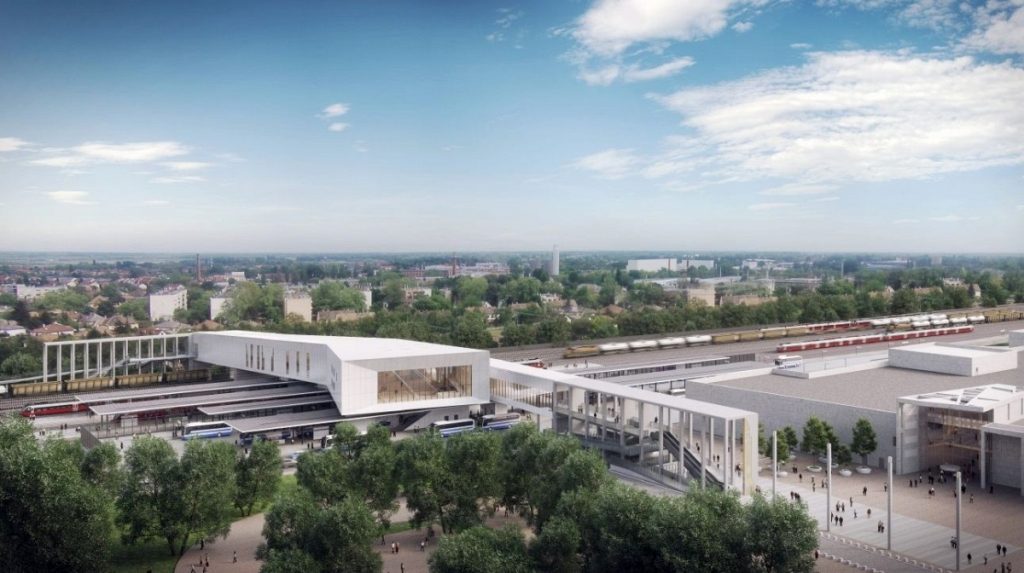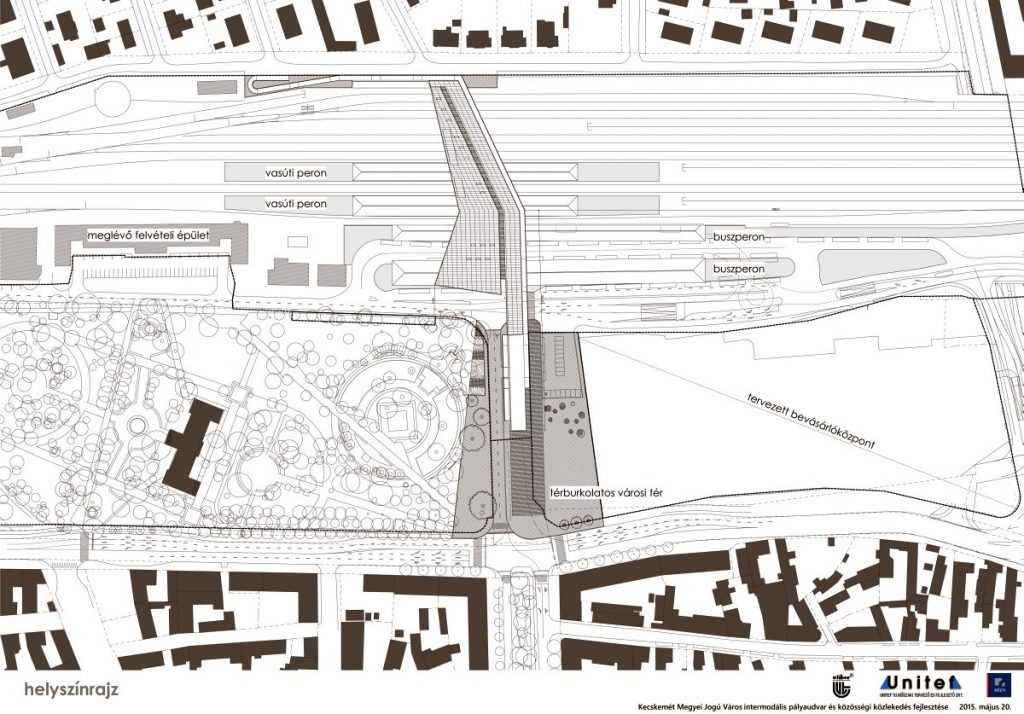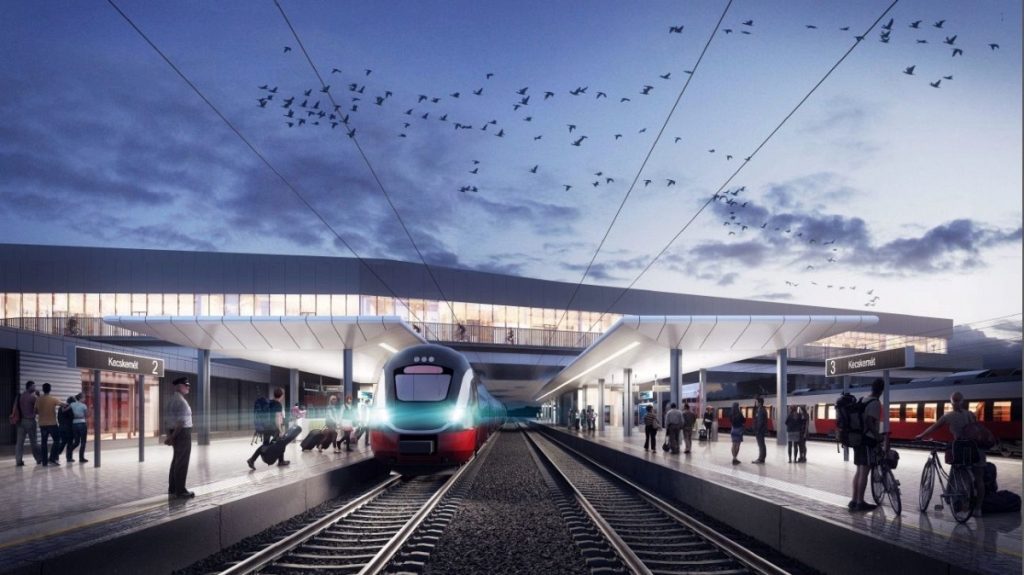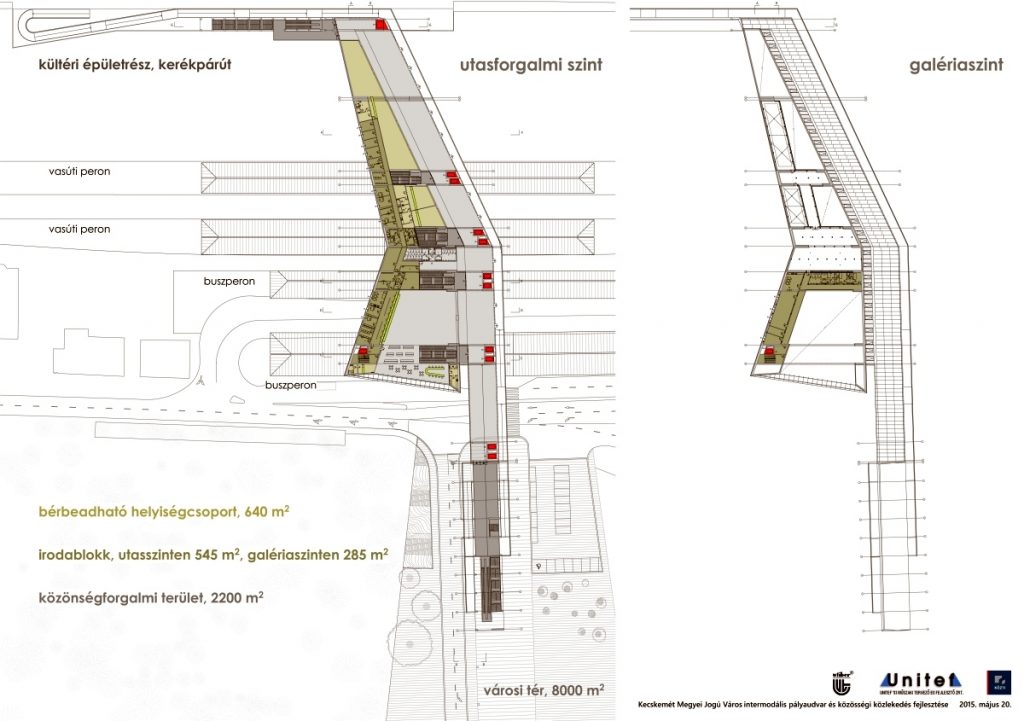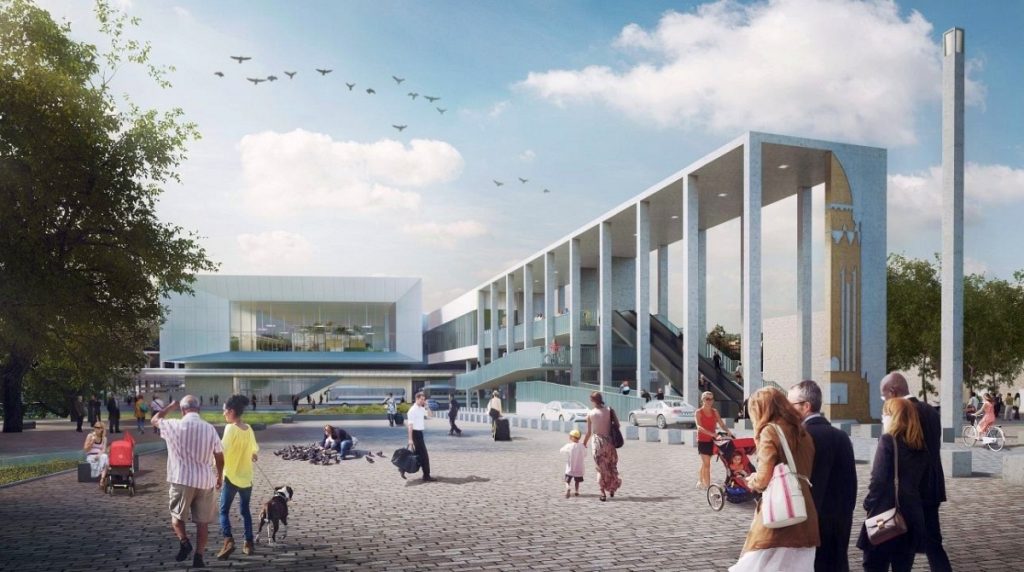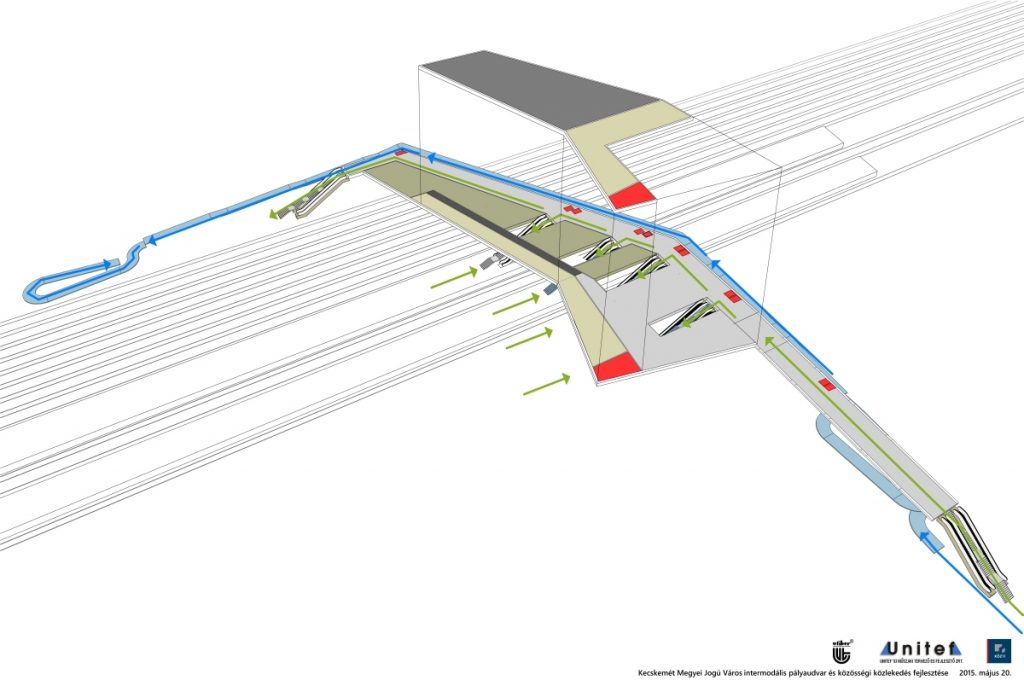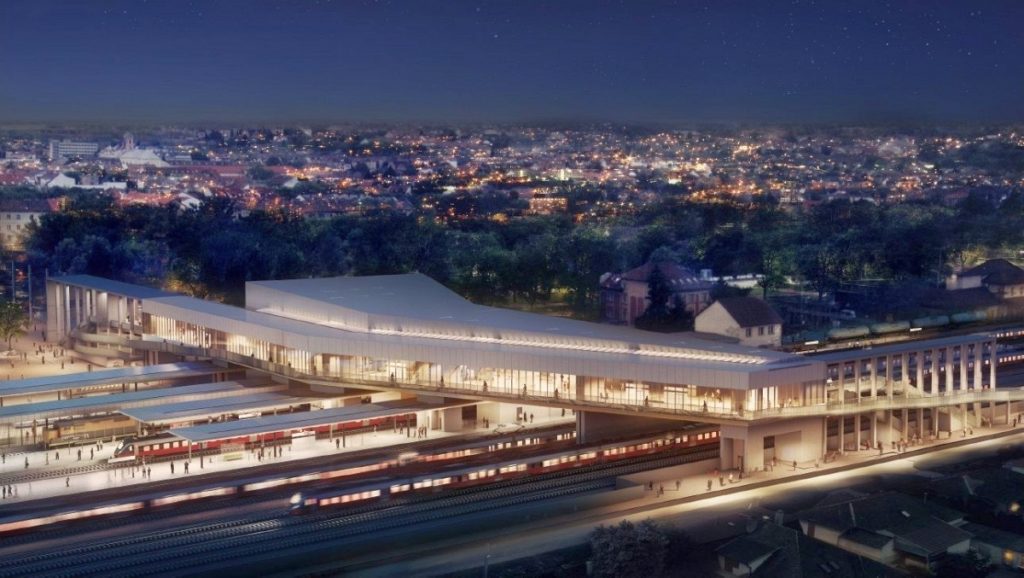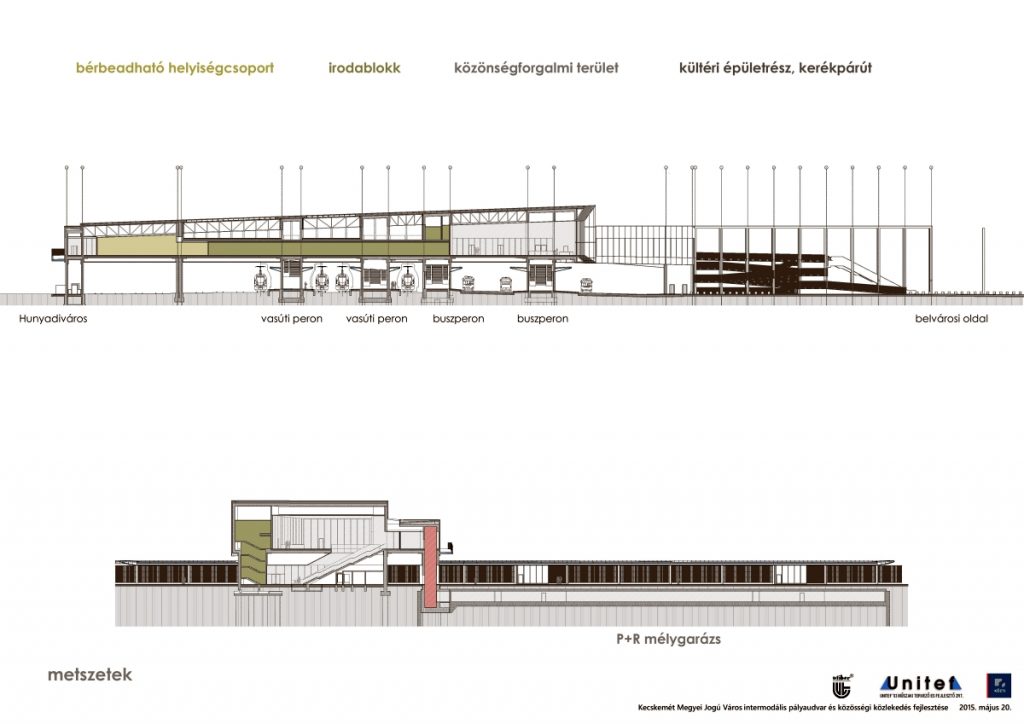Intermodal transport building
Intermodal transport building
Kecskemét | 2015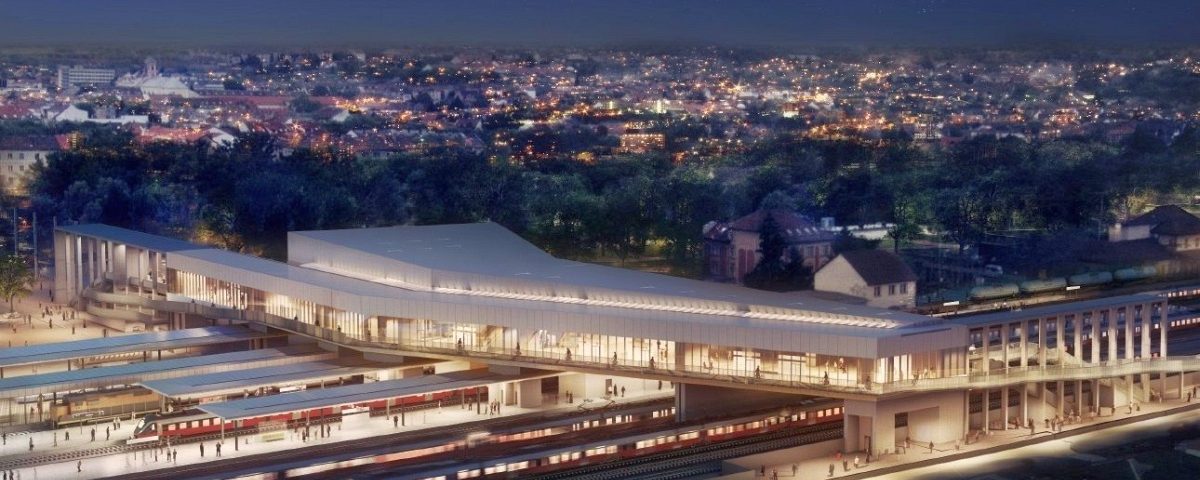
Our team participated in the construction plans preparation of the Kecskemét Intermodal Transport Building’s public spaces interior design.The project was led by KÖZTI Zrt, architect Tima Zoltán and his team, TIMA Studio. The planned Intermodal Interchange (ICS) combines the principle of “short trips” and the rational integration of different transport modes in the smallest possible space. The bridge will also provide a link to the Hunyadváros, which has so far been difficult to access from the city centre. An important aspect was to plan the traffic flows associated with the different functions. A key objective was to clearly separate the flow of traffic associated with business activities from that associated with public transport functions. If the new building is built, it will also partly accommodate the service functions of both MÁV and DAKK (the company that operates long-distance and urban transport). An integrated passenger information system will be set up in the Intermodal Hub, and the positioning of displays and the way they are displayed will be coordinated between the different transport modes.
| Consortium leader: | Utiber |
| Lead Architect: | Tima Zoltán /Közti Zrt. |
| Project Architect: | Márk Péter /Közti zrt. |
| Participate Interior Designers: | Tóth Csaba, Kacsoh Gábor /4n Architects |
| Lighting design: | Mikuska Ádám |
| Structural: | Gurubi Imre |
| Mechanical: | Szakál Szilárd |
| Electrical: | Máramarosi András |
| Low current: | Ritzl András |
| High performance concrete: | Varga Péter István |
| Fire protection: | Mészáros János |
| Landscape: | Mohácsi Sándor |
| Accessibility: | Babits Bernadett |
| Public interior spaces GFA: | 3.000 sqm |
