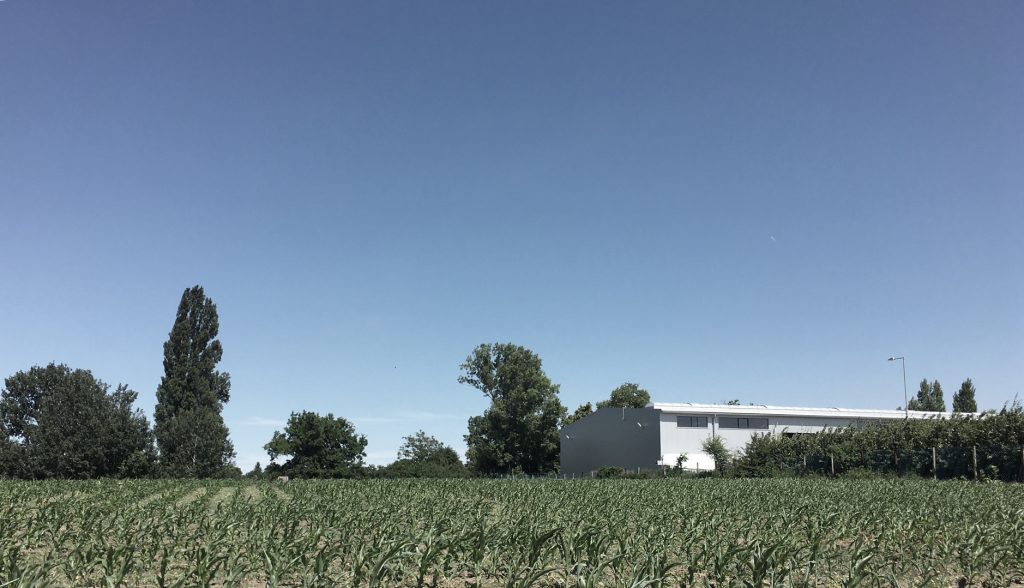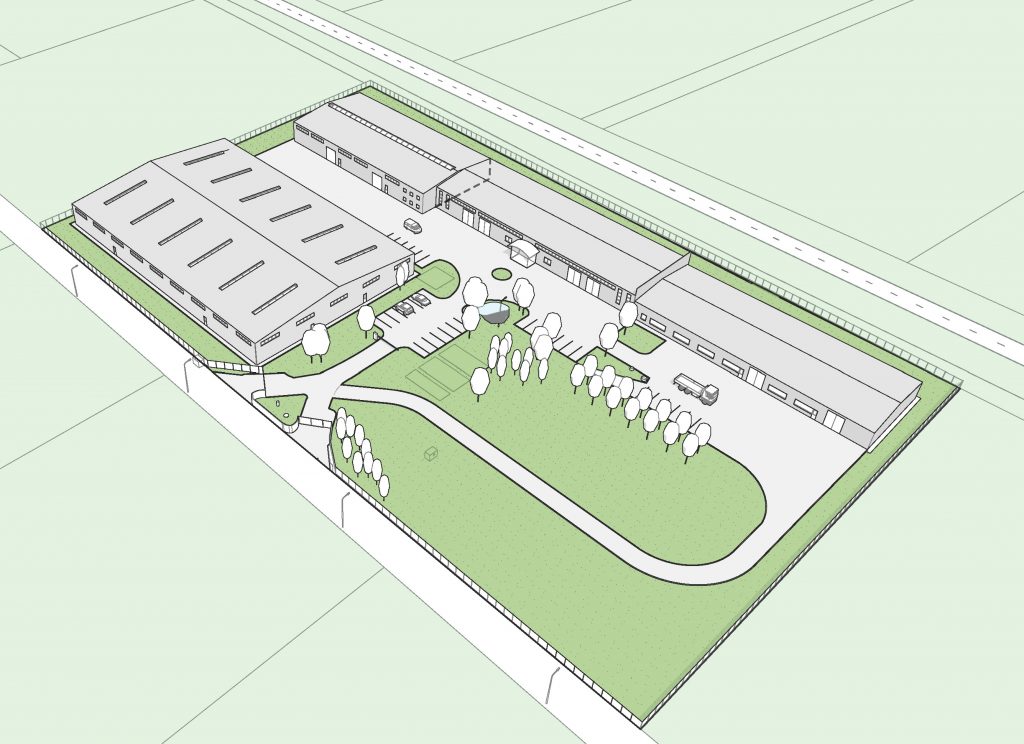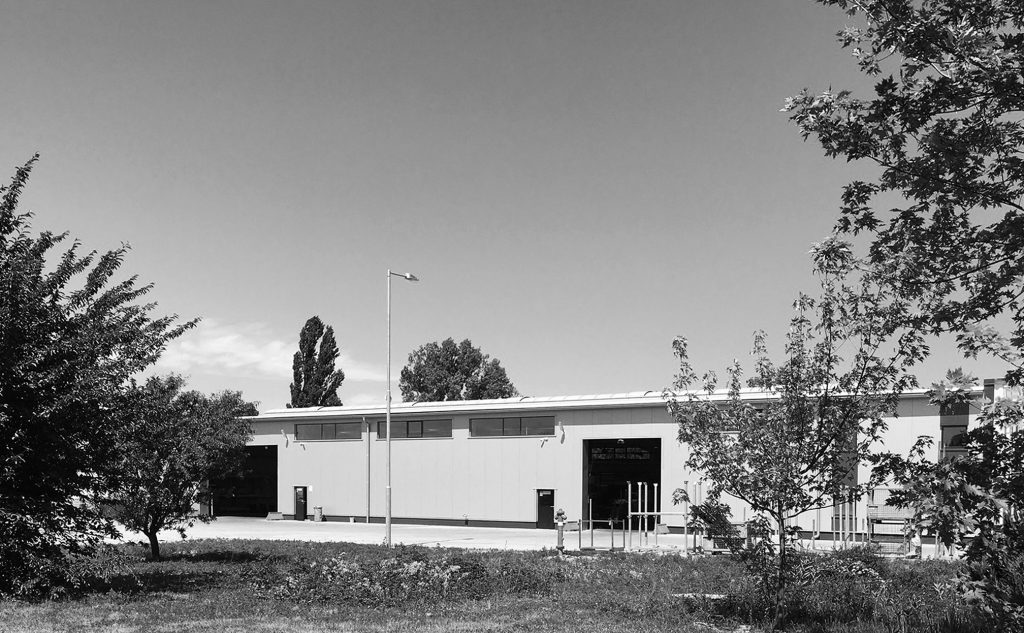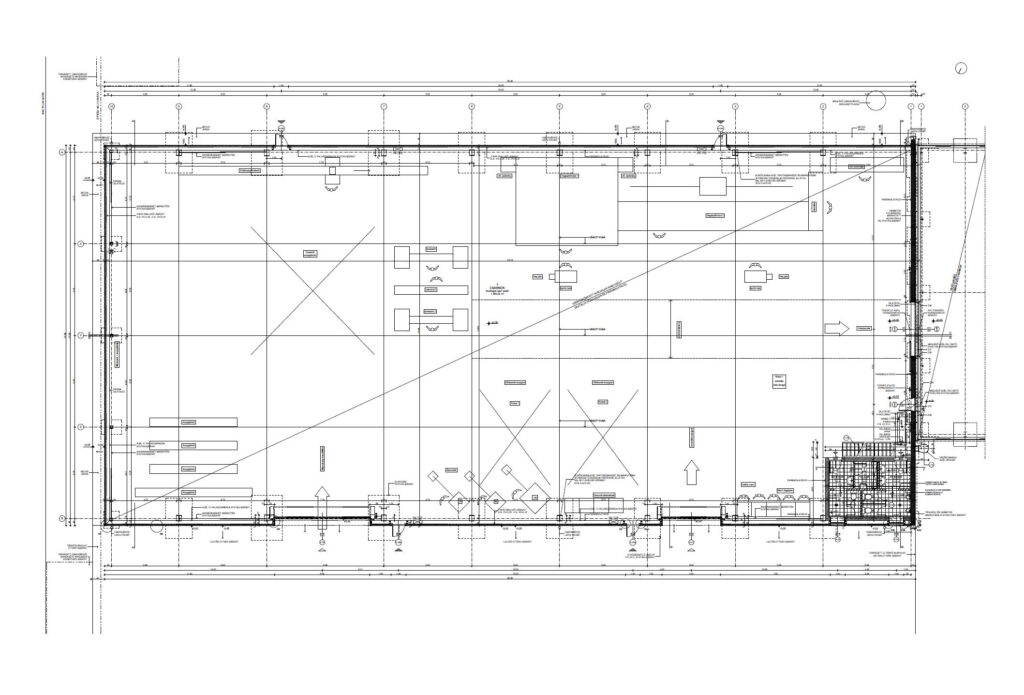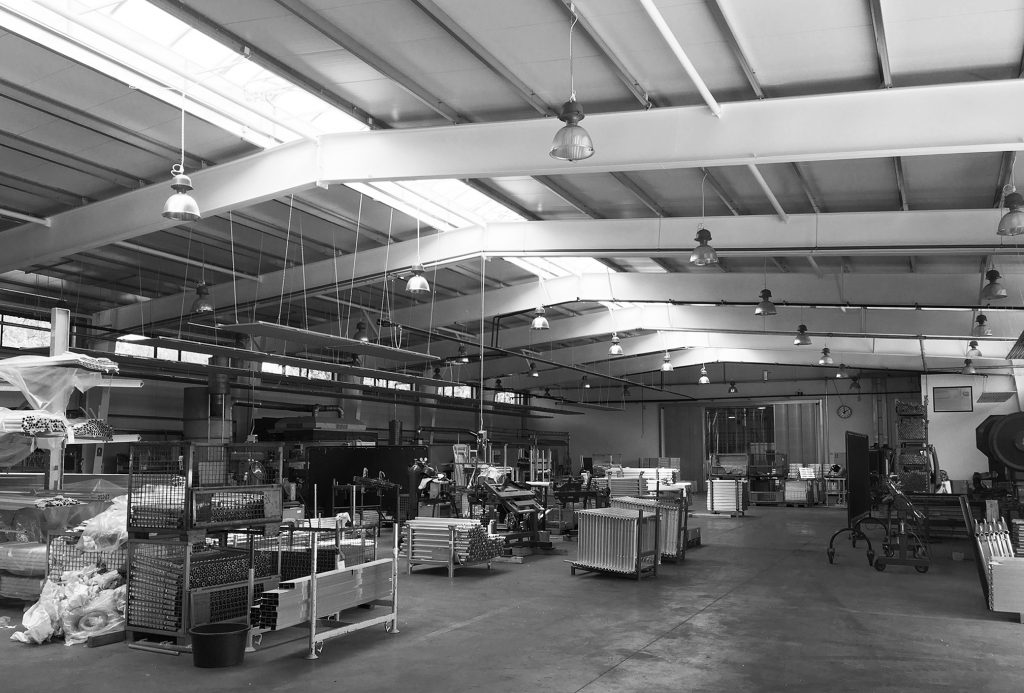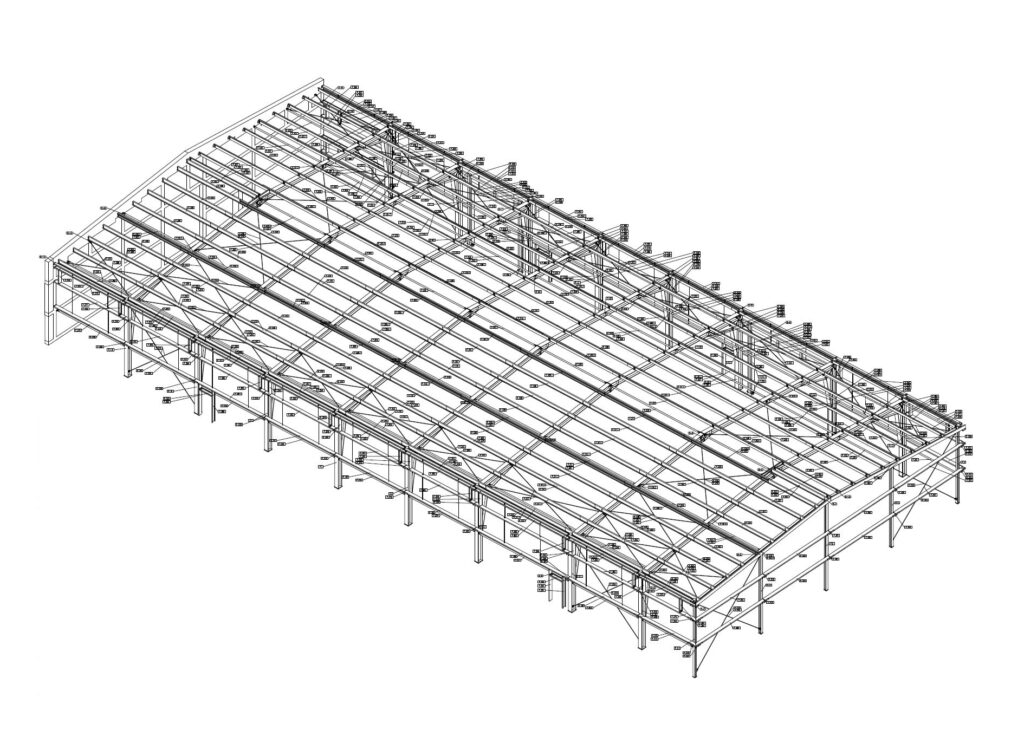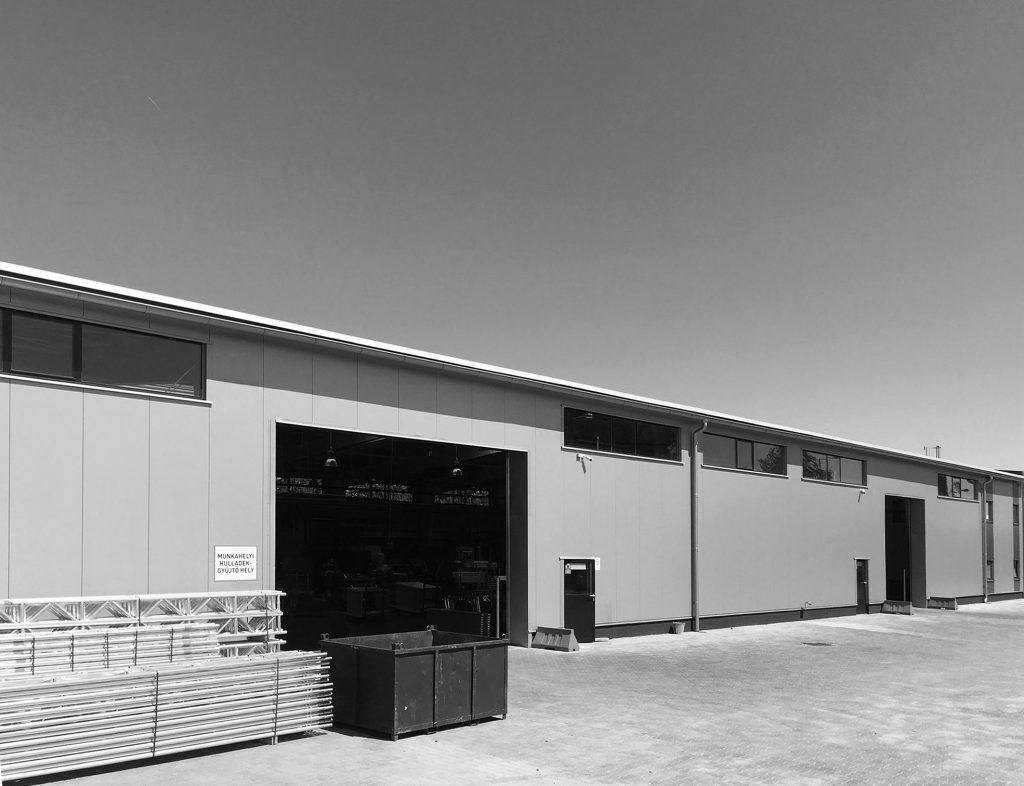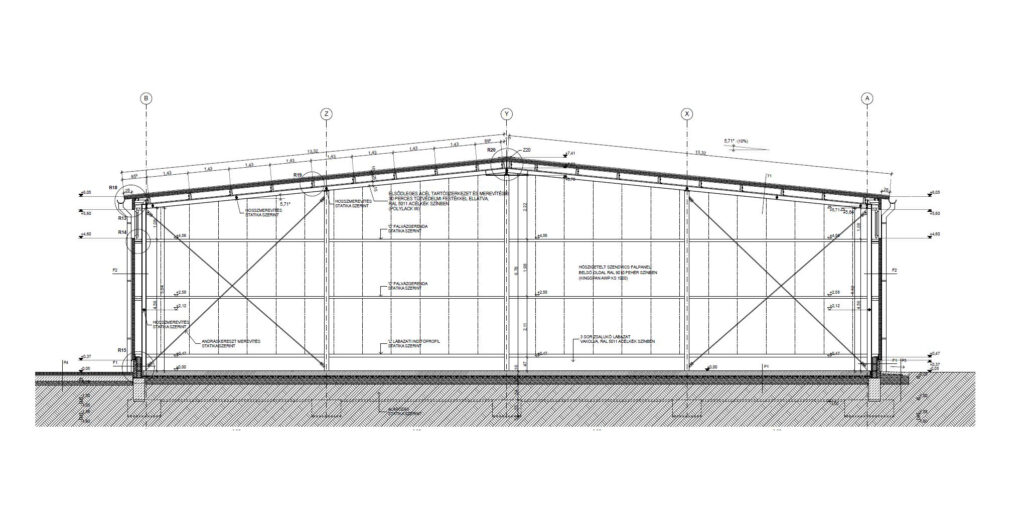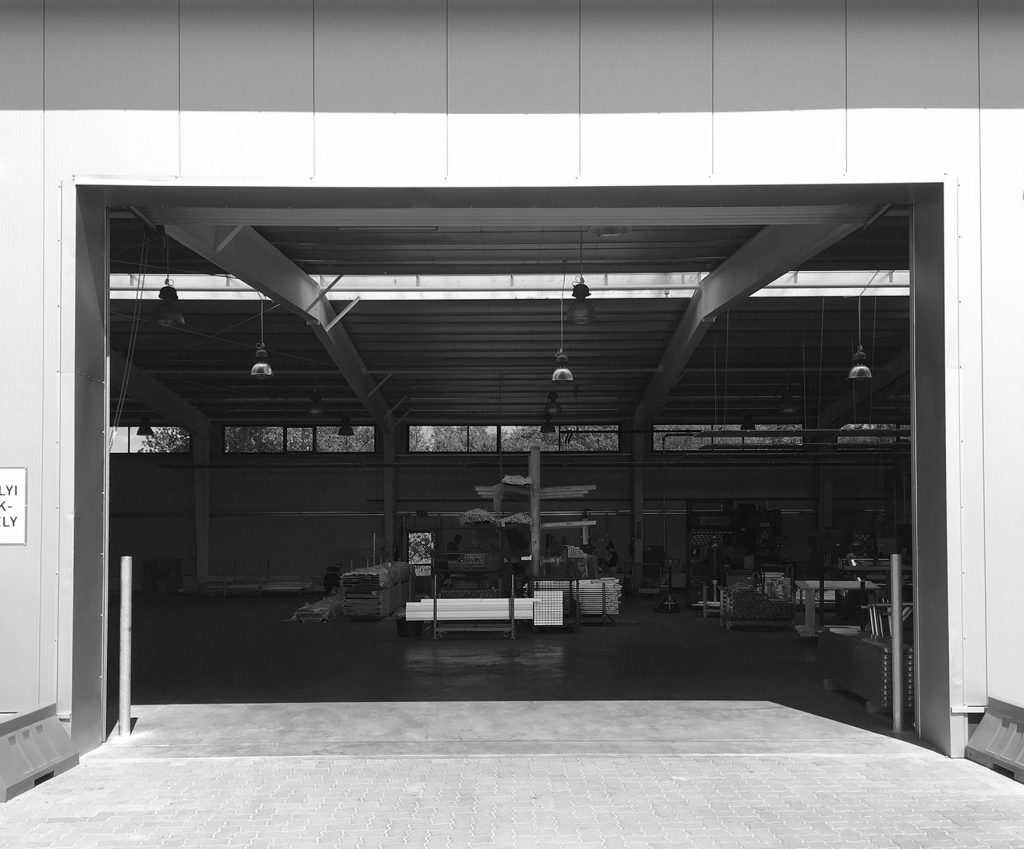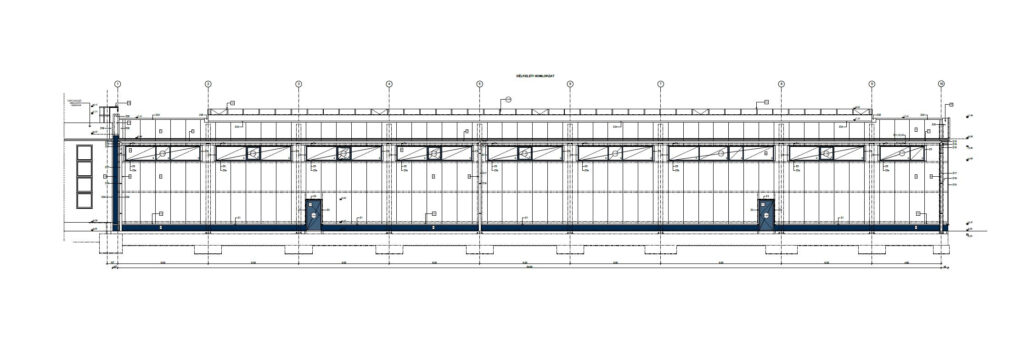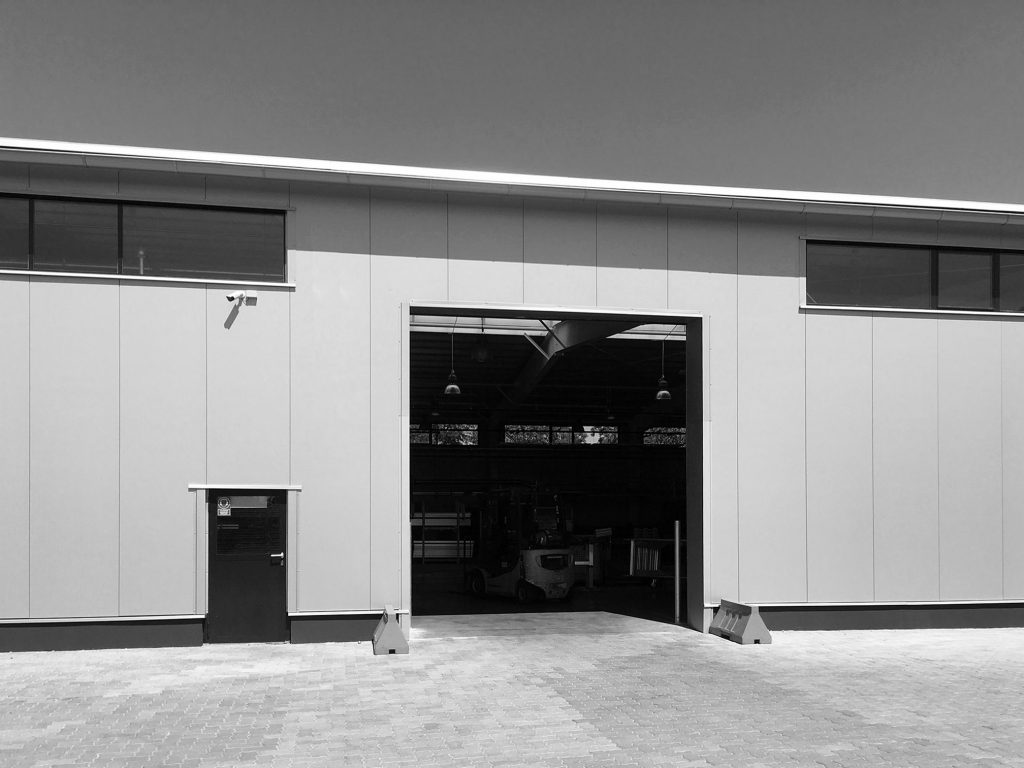Meiser-Ferroste 2 new production hall
Meiser-Ferroste 2 new production hall
Kulcs | 2016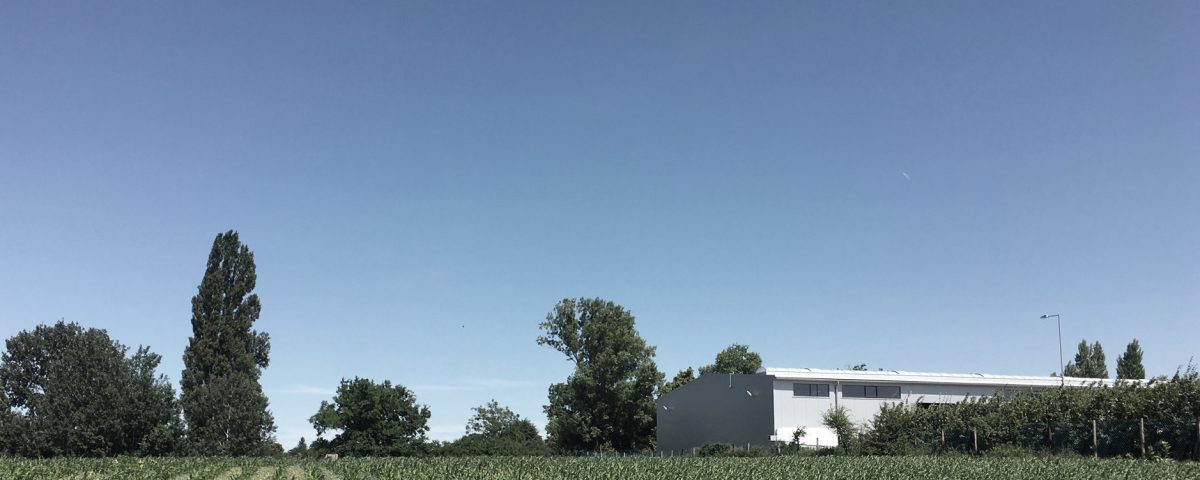
The site situated in Kulcs, nearly 15 km from main production center hall of Meiser-Ferroste in Dunaújváros. The main profile here is the production and assemlbly of aluminium structures. Our Client plans to develop the site in two phases with new industrial halls. As the first phase we prepared the plans of a 1360 sqm new produstion hall. Main features: 25 m span, steel structure, Kingspan sandwich panel covering. Construction was completed in 2016.
| General contractor: | TÉT'91 Kft. |
| Lead Architect: | Tóth Csaba - 4n Architects |
| Lead Structural Engineer: | Tóth Tibor |
| Mechanical: | Molnár Attila |
| Electrical: | Kiss Vilmos |
| Fire protection: | Pfeffer József |
| Environmental: | Deimel János |
| Gross floor area: | 1.360 sqm |
