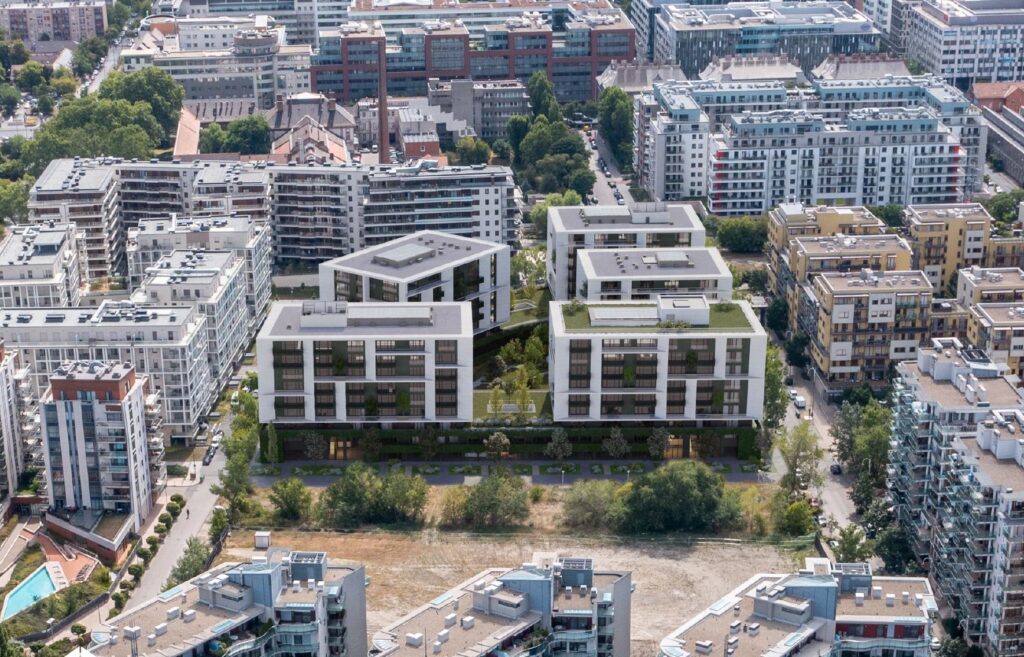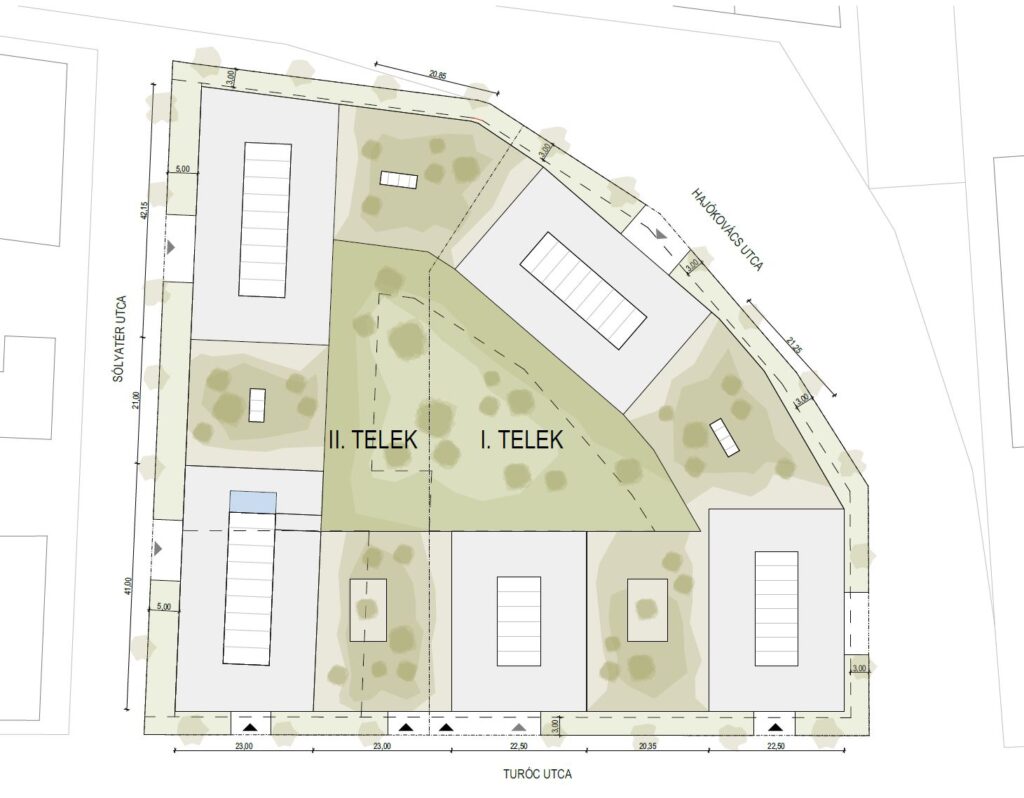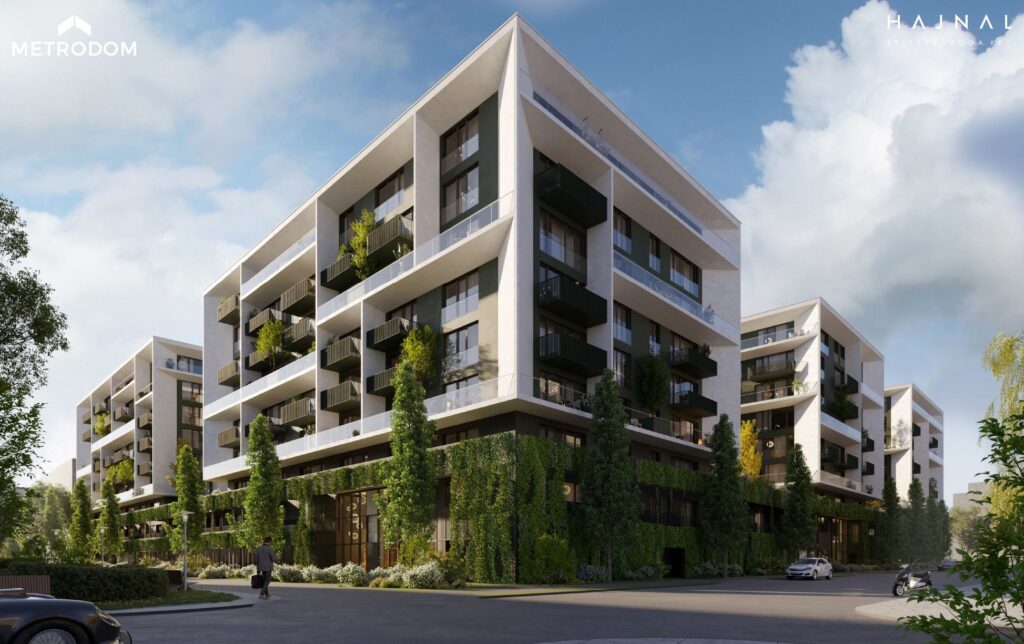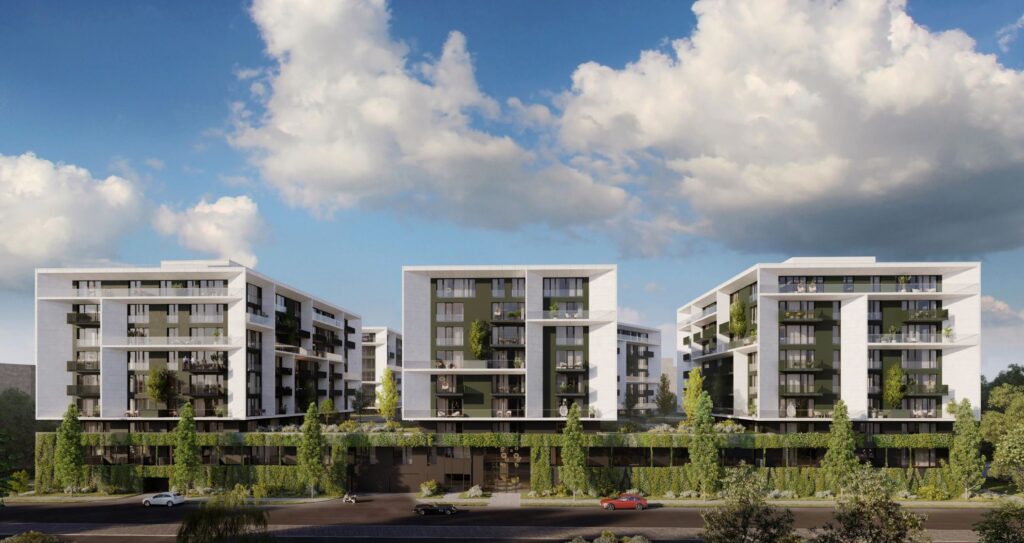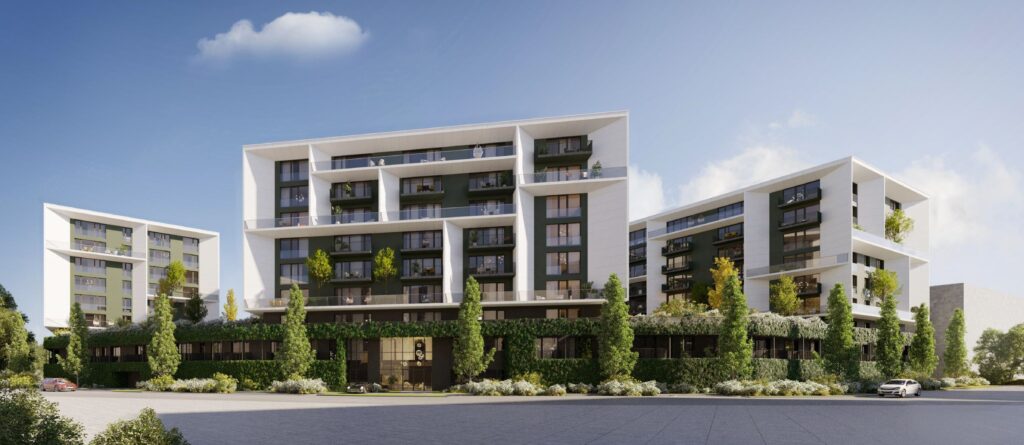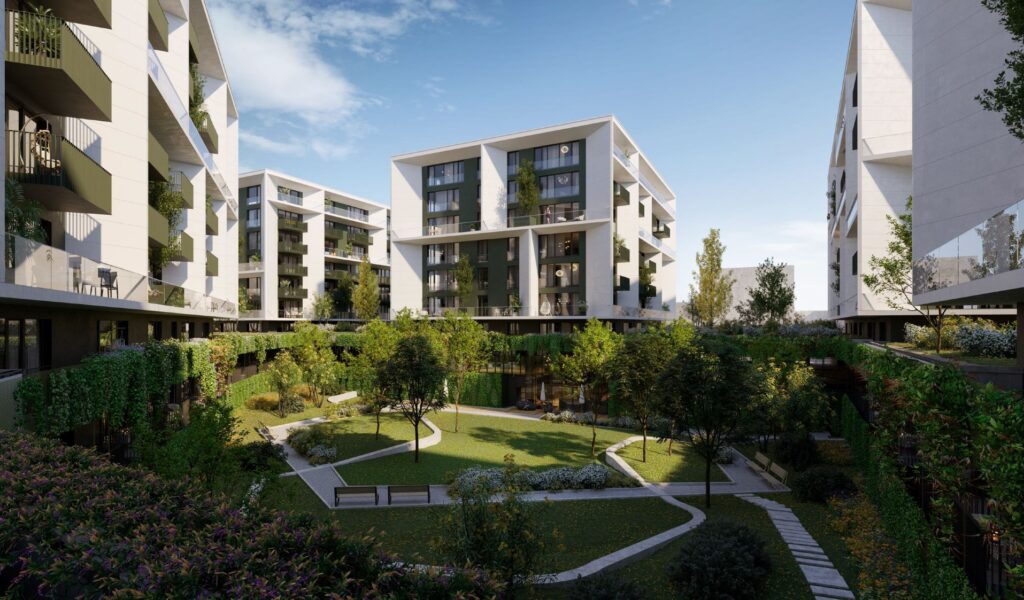Metrodom BEAT Condominium
Metrodom BEAT Condominium
Budapest XIII. | 2023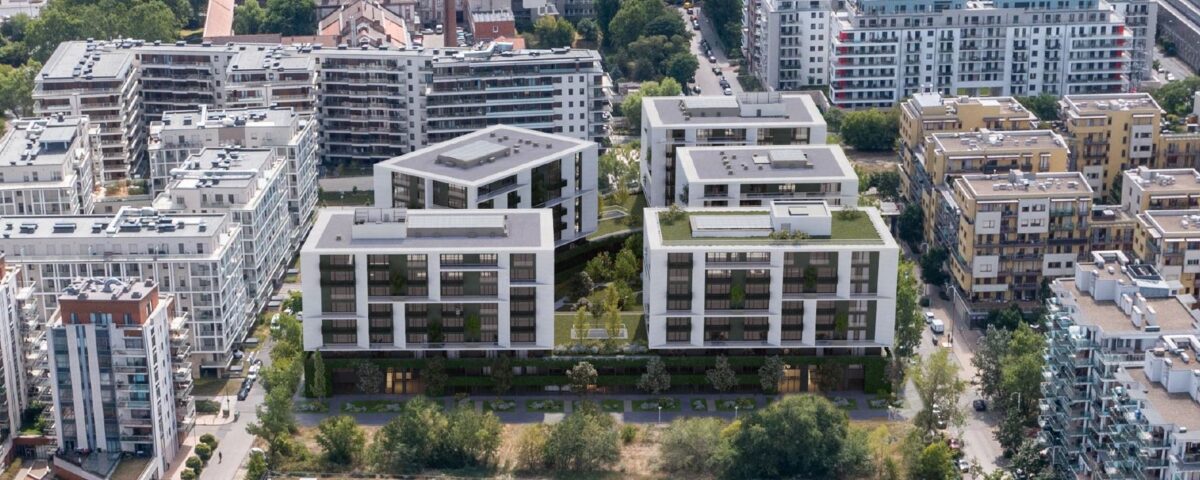
The general design of the 425-apartment residential building by Hajnal Architects. Our office prepared the construction plans. The planning area is located in the XIII. district of Budapest, on the Marina bank, between Váci út and the Danube. The investor requested a mixed function building (residential, commercial, community functions). The aim was to develop the area, to create a new building with a green façade and to create apartments of high architectural quality. A key installation consideration was to ensure that as many dwellings as possible had views of green open space. The scheme allows for the construction of mid-rise dwellings on the site. The site will be divided into two separate parcels of land with two buildings of the same architectural character, with accessibility between them. On the ground floor street frontage, shops have been established, facing Hawk Field Street, which is a pedestrian street. On the ground floor and the first floor, new features have been installed facing the inner park to facilitate community life for the residents. There will be a communal living room, kitchen, children’s play area, private fitness, wellness pool and wet service blocks, and a co-working office. On top of the BB block overlooking the Danube, there is even a sun terrace on the top floor. The first floor has offices overlooking the inner courtyard. The parking spaces are located in garages on level -1 and ground floor. Large, lockable and secure bicycle storage rooms will be provided for bicycles, in addition to individual storage. The planned layout is rational and economical. The ground floor is designed to accommodate shops, community function rooms, car and bicycle storage and two-storey high lobbies. On the upper floors, apartments are located with a well-occupied floor plan. The vast majority of the apartments have balconies. On the first floor there is a community room, co-working office and offices for rent. These can be accessed from a comfortable central corridor with natural light. Each of the 2 blocks of 7 apartments has an enclosed atrium space with overhead lighting and access to the apartments via bridges on each level. The spacious atrium space is transparent from the 1.8 m wide bridges and corridors and is flooded with natural light. The lower two levels of the building are covered with a green wall. Plants fed from a central irrigation system are naturally planted on the ground floor. Pre-planting will allow the façade to be covered with plants when the ensemble is completed.
| General contractor: | Hajnal Építész Iroda Kft. |
| Lead Architect: | Hajnal Zsolt, Kendelényi Péter |
| Building Permission Plan: | Hajnal Építész Iroda Kft. |
| Building Construction Plan: | 4N Építésziroda Kft. |
| BCP project architect: | Schadl Zoltán |
| BCP fellow architects: | Fedor Lukács, Hinterauer Márk, Geönczeöl Anna, Kukolya Blanka, Nguyen Péter, Garai Kata |
| Structural designer: | Méri Tamás |
| Mechanical designer: | Domina András, Hivessy Géza |
| Electrical designer: | Mátyus Kornél |
| Landscape architect: | Dr. Balogh Péter István |
| Fire protection: | Csuba Bendegúz |
| Acoustical designer: | Csott Róbert |
| Road and garage technology: | Pach Dániel |
| Elevators: | Sütő Ferenc |
| Aut. irrigation system: | Karlócai Péter |
| Interior designer: | Imre Katalin, Zvolenszki Blanka |
| Construction details: | Horváth Sándor, Foglszinger Ildikó |
| Gross floor area: | 34.400 sqm |
