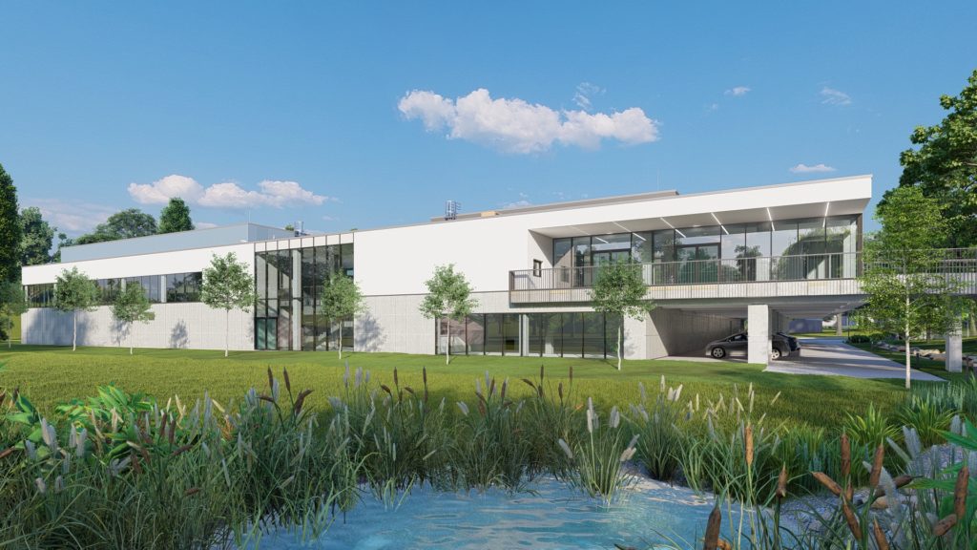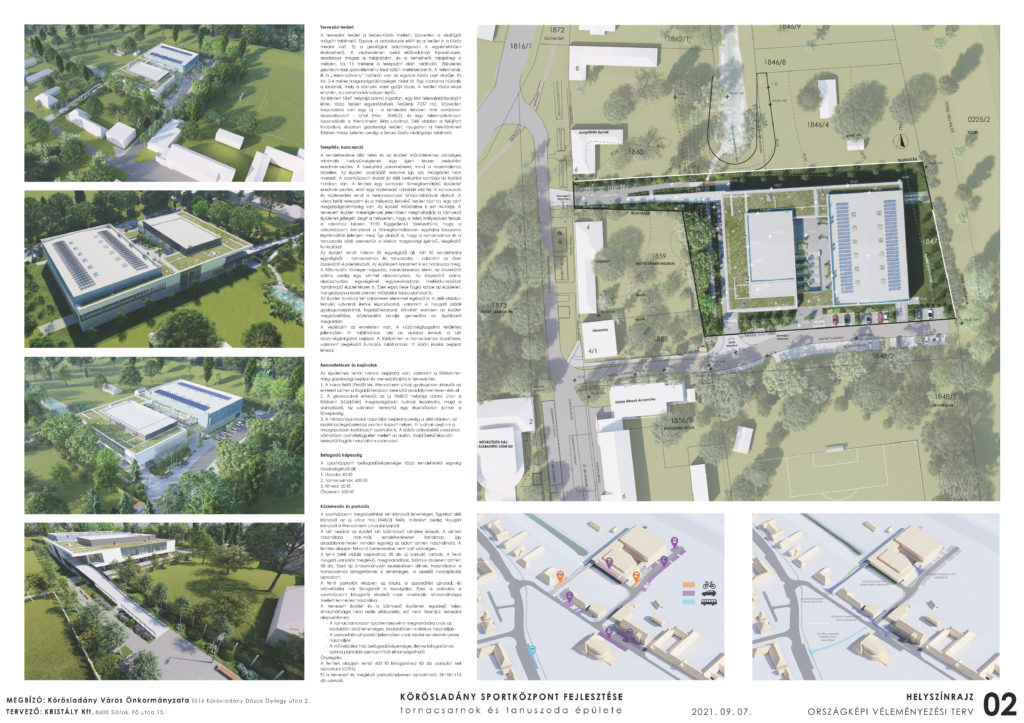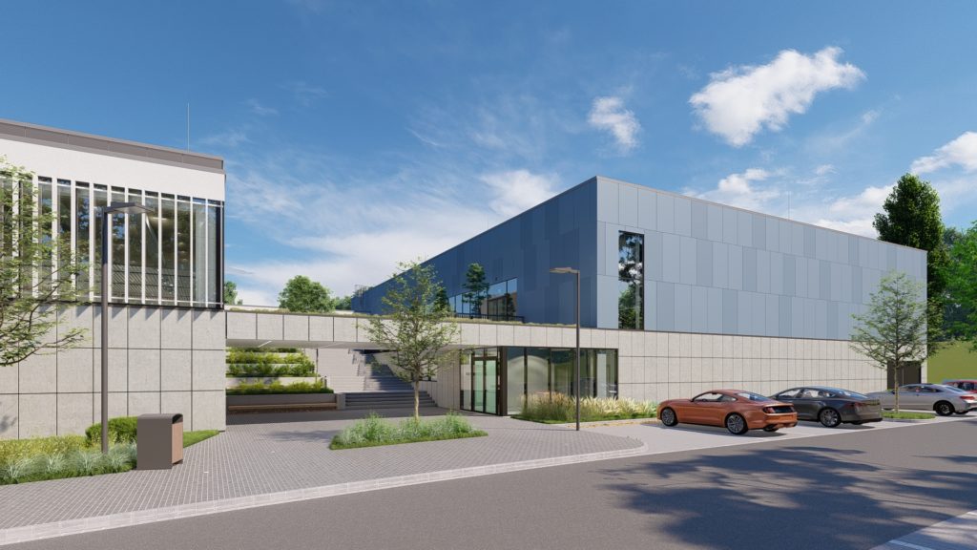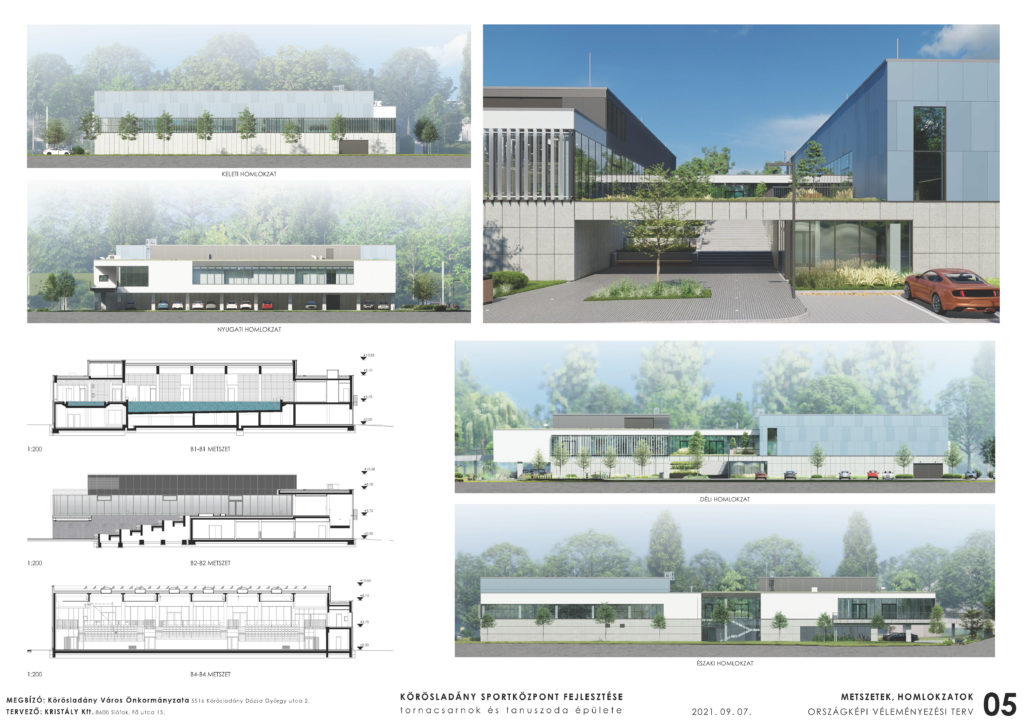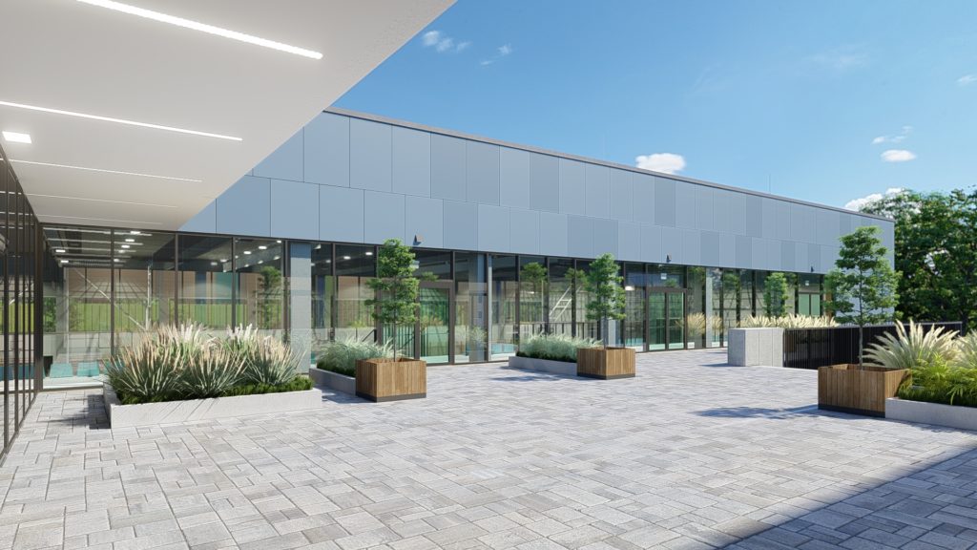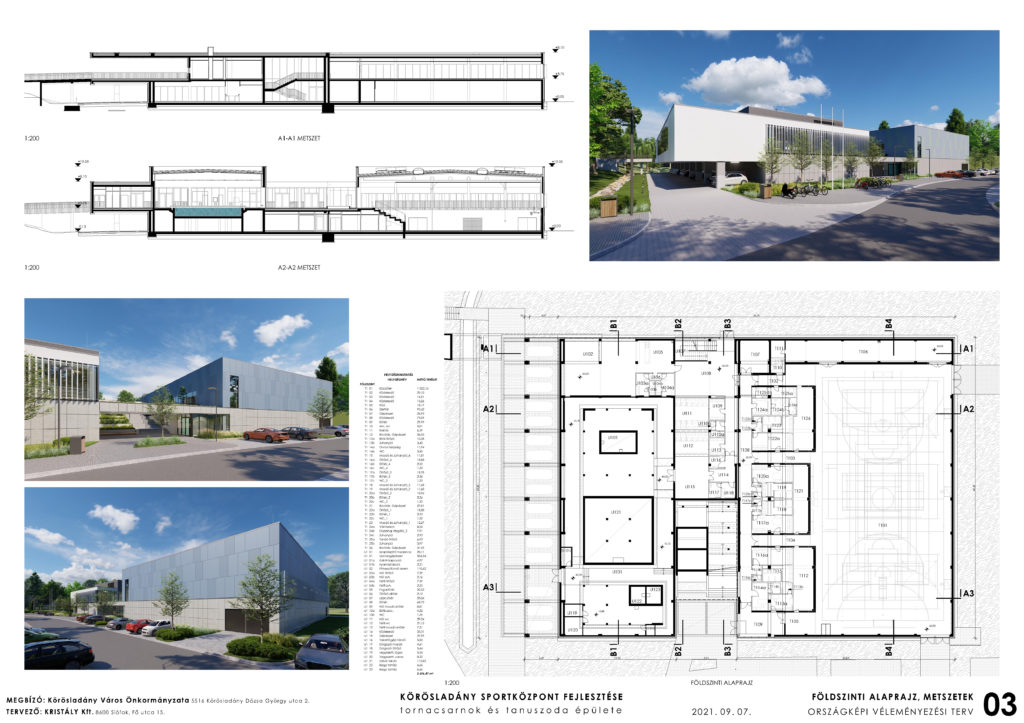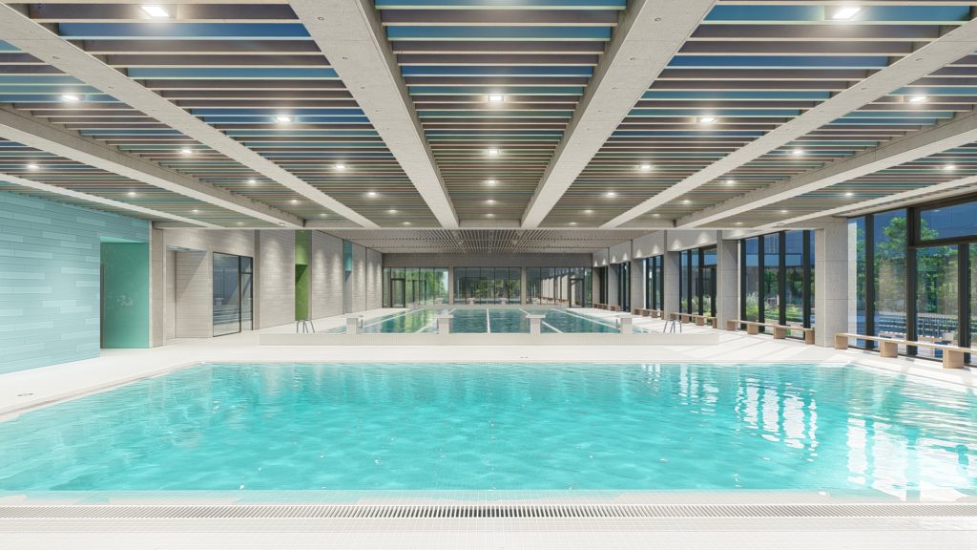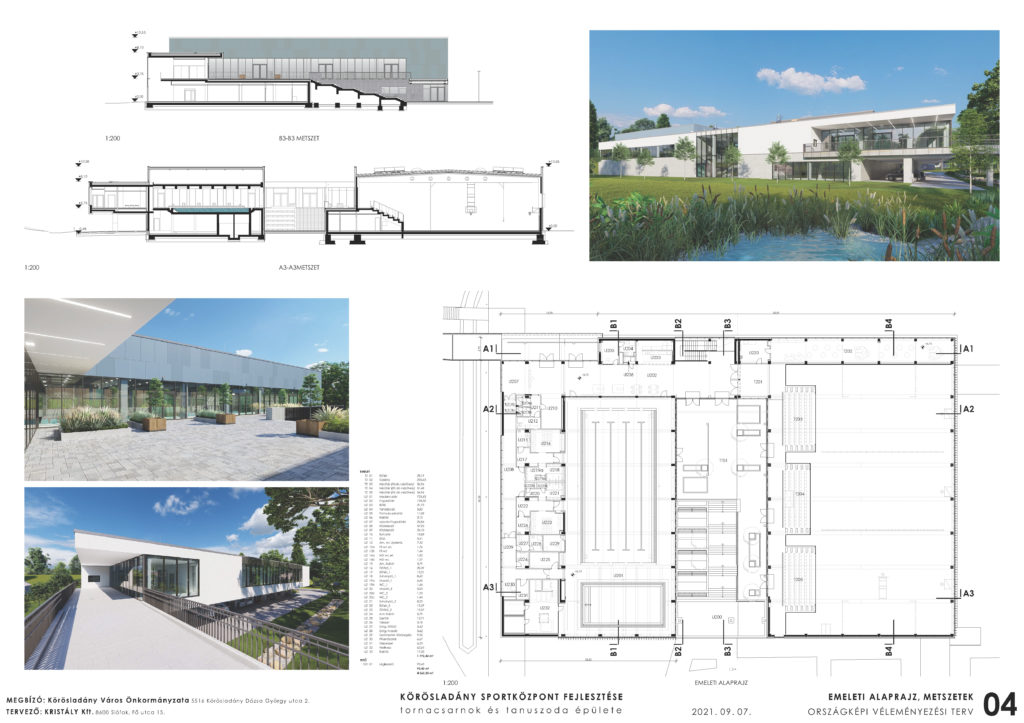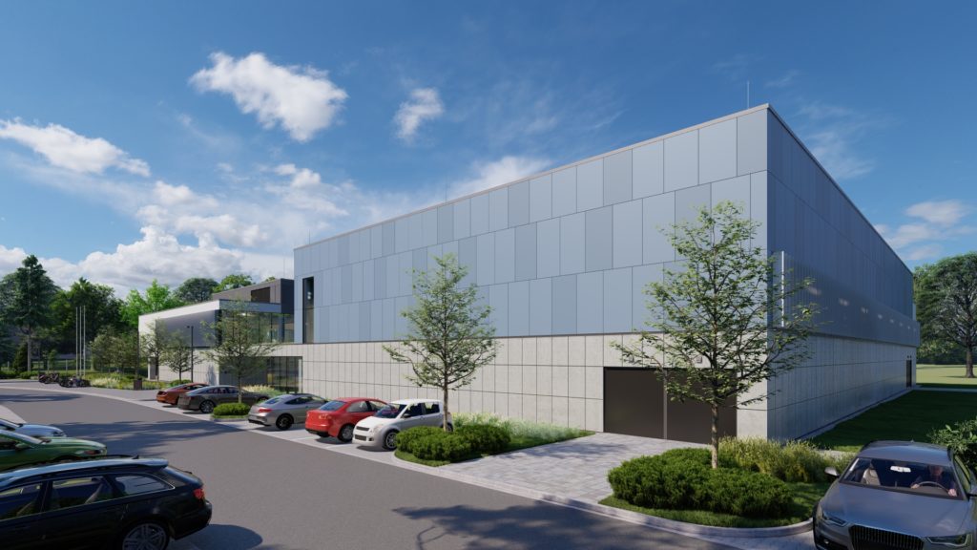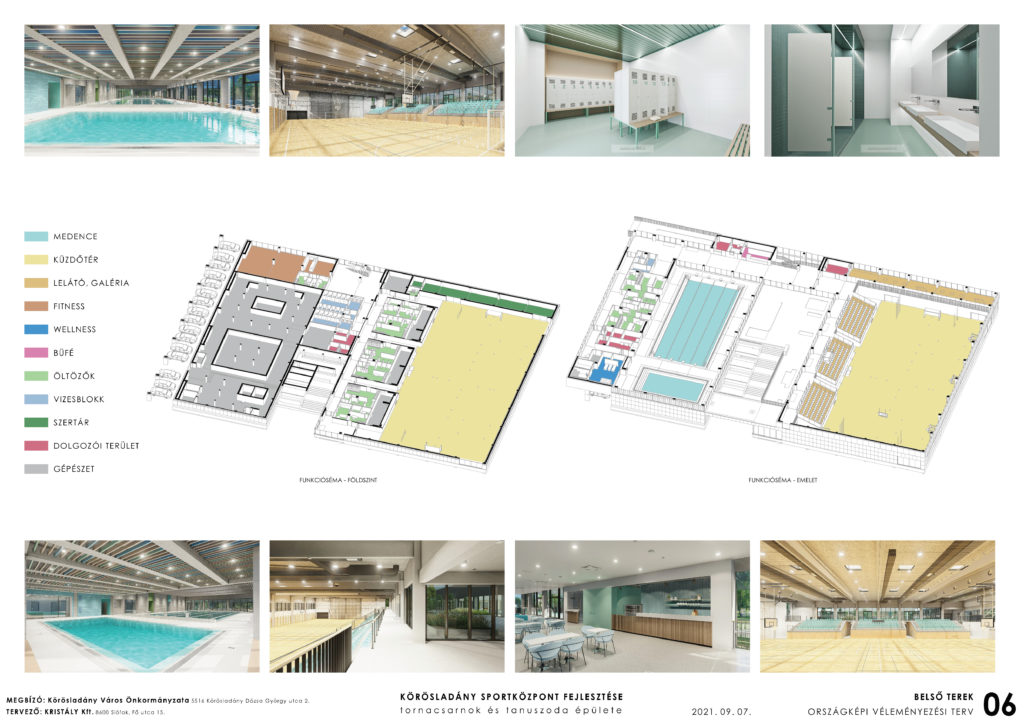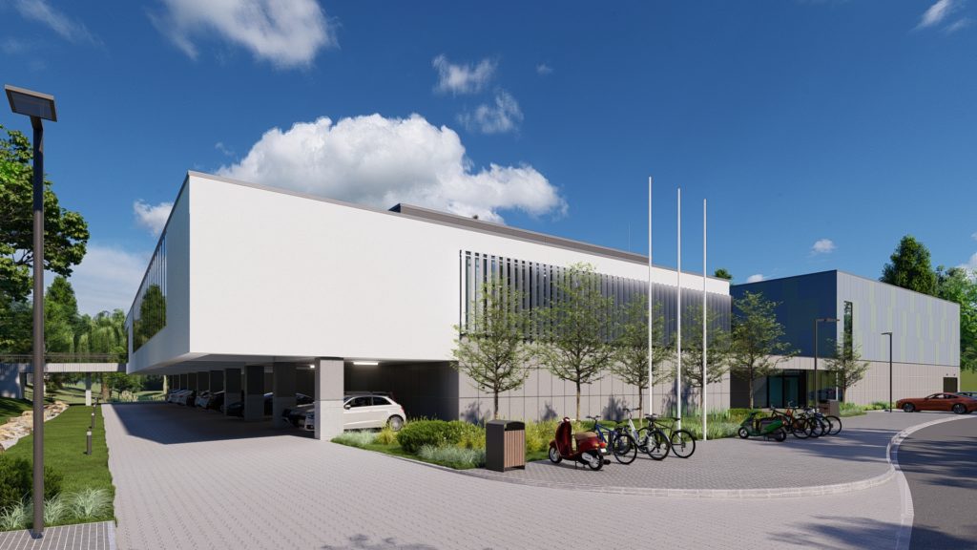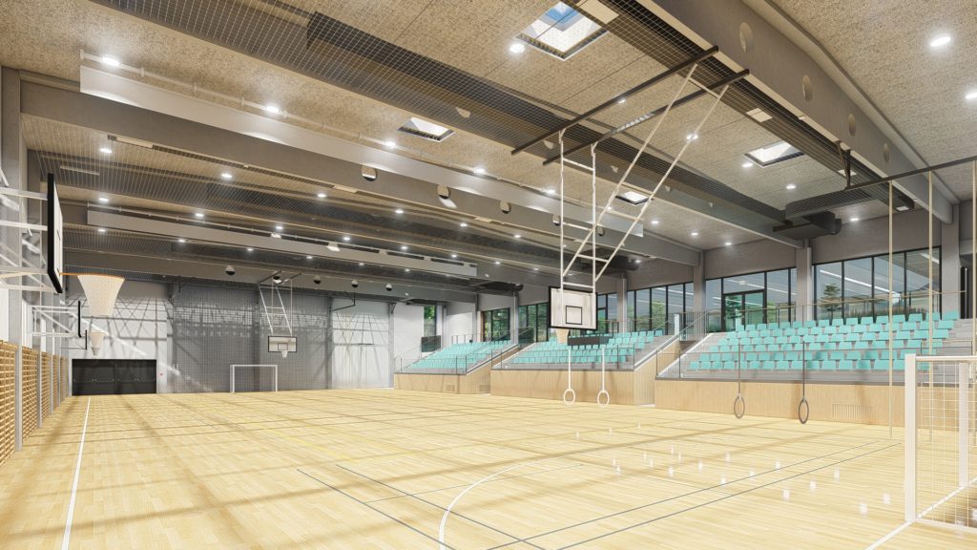Sport Centre
Sport Centre
Kőrösladány | 2021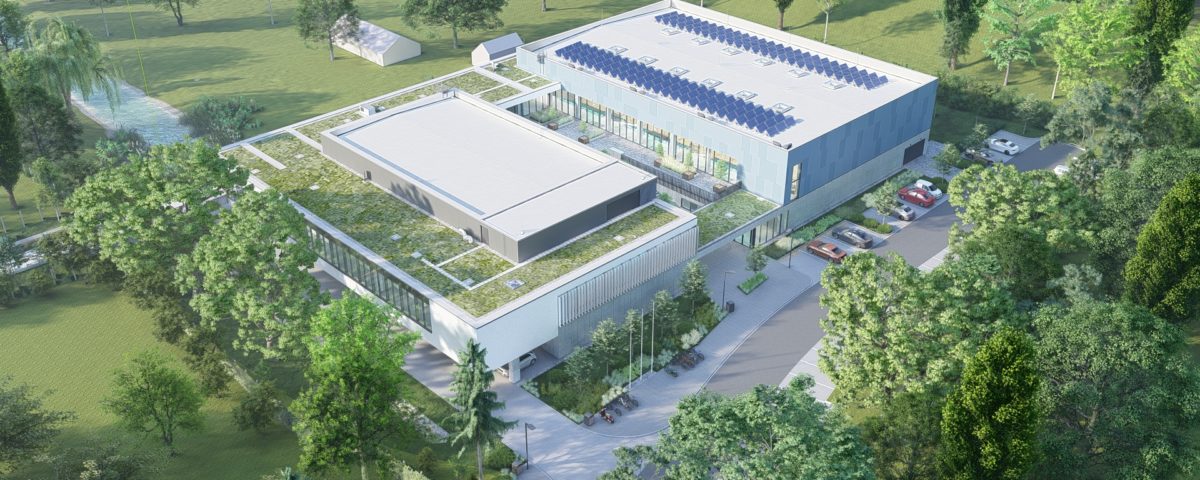
The basic customer requirement was to build a gymnasium to provide space for the physical education of the city’s 16-classroom primary school. In addition to school use, the gymnasium will also provide space for club team sports and events. Another element of the design is the construction of a gymnasium attached to the halls. The swimming pool would also provide swimming lessons for schoolchildren in the first instance, but would be available for public use for the remainder of the time. These two basic functions (gym and swimming pool), combined with wellness and fitness facilities, can provide a complex service. This would fill a major gap in the city’s sport and recreation facilities. The planning area is located on the banks of the Sebes river, just behind the barrier. The available land and the minimum space requirements for the building’s operation have resulted in a very tight development. The scale requirements of the proposed building significantly exceed the character of the surrounding buildings. We have sought to bring about a gradual change of scale from the city centre to the massing. This is how we have organised the additional functions, which require less height, around the gymnasium and the gymnasium. The building is thus composed of three main units. Two main functional units – a gymnasium and a gymnasium – and the part of the building connecting them. The main floor is upstairs. The public circulation areas are typically located here. The two public entrances are located in the lobby. On the ground floor are the gym’s gym area and ancillary functions.
| Client: | Kőrösladány City Council |
| Main contractor: | Kristály Kft. |
| Architecture: | 4n Architects |
| Leadarchitect: | Schadl Zoltán |
| Project architect: | Kenyeres László |
| Concept design: | Bach Péter, Bánhegyi Zolt (2014) |
| Structural: | Balázs Géza |
| Mechanical: | Turi Zoltán |
| Electrical: | Fülöp Miklós |
| Landscape: | Karádi Gábor |
| Environmental: | Pásztor István |
| Fire protection: | Lászik Gábor |
| Sport technology: | Tappler Zita |
| Pools: | Varga István |
| Accessibility: | Lendvai Renáta |
| Hydro: | Kotroczó Julianna |
| Price analisys: | Lénárd Márton |
| Road: | Vágási Tibor |
| Utility: | Bévárdi Béla |
| Gross floor area: | 4.562 m2 |
