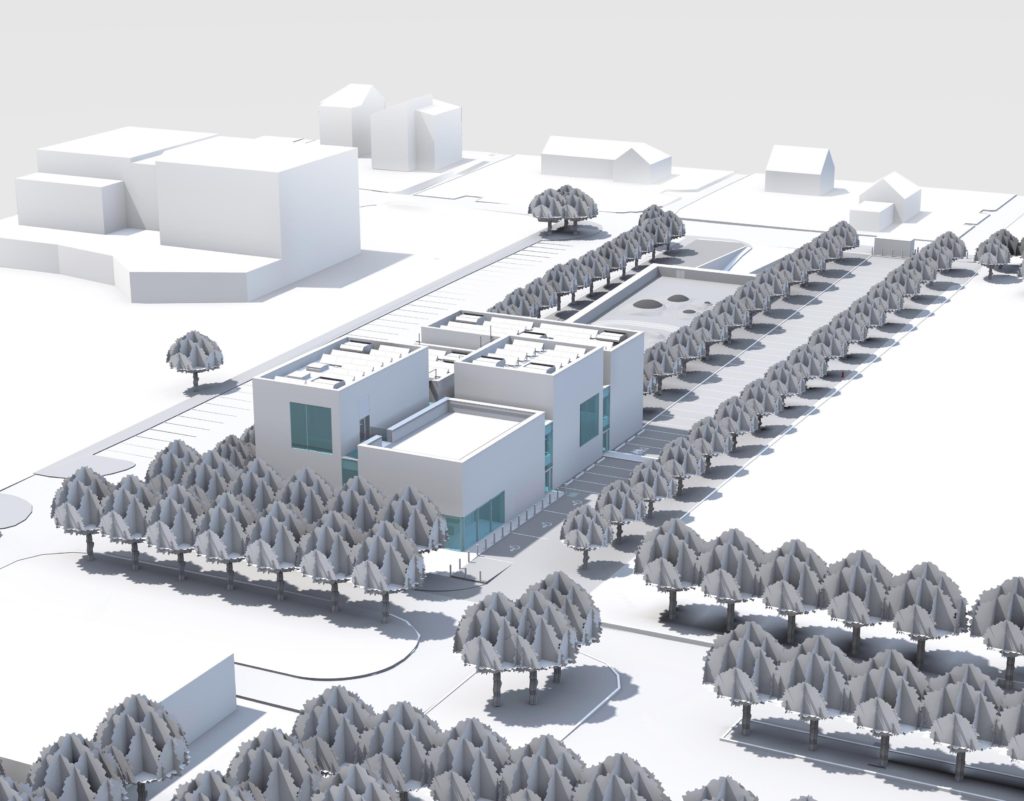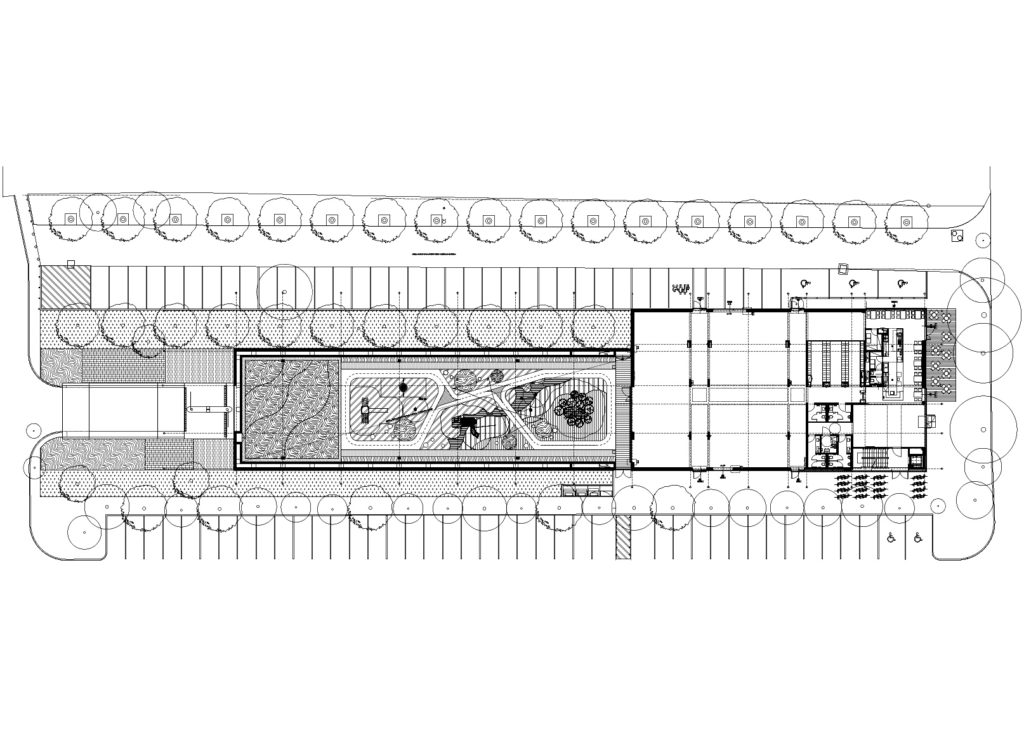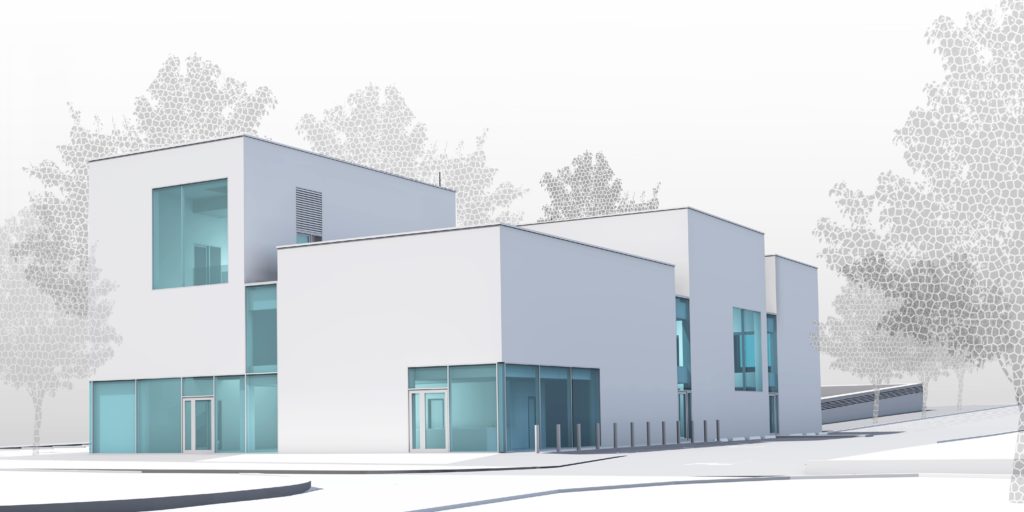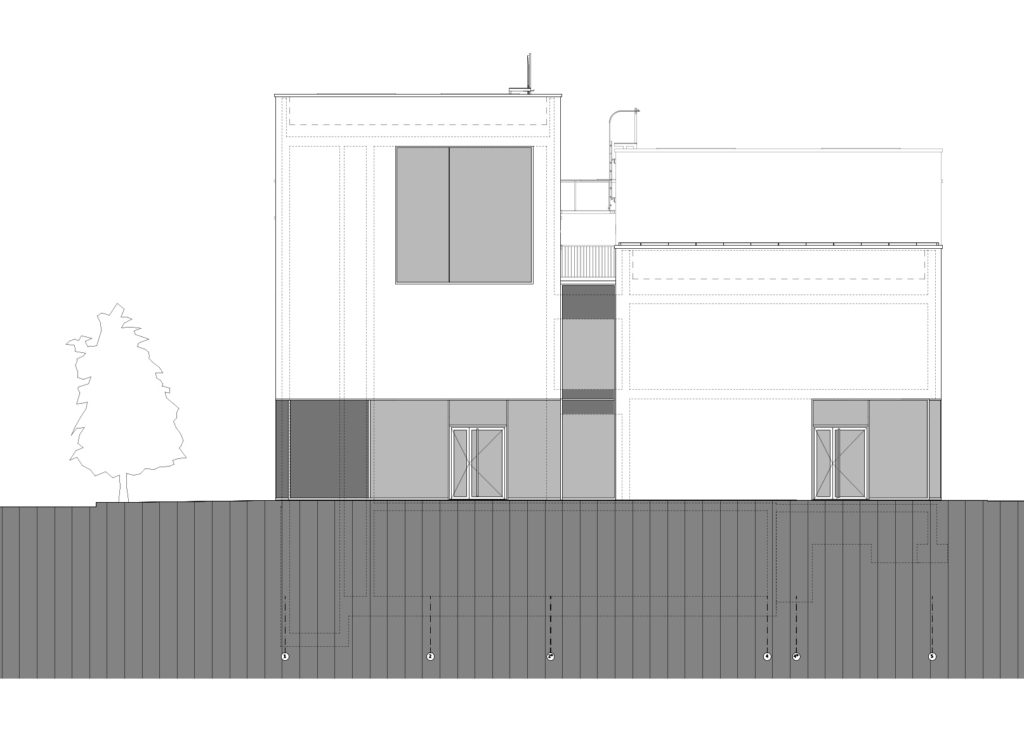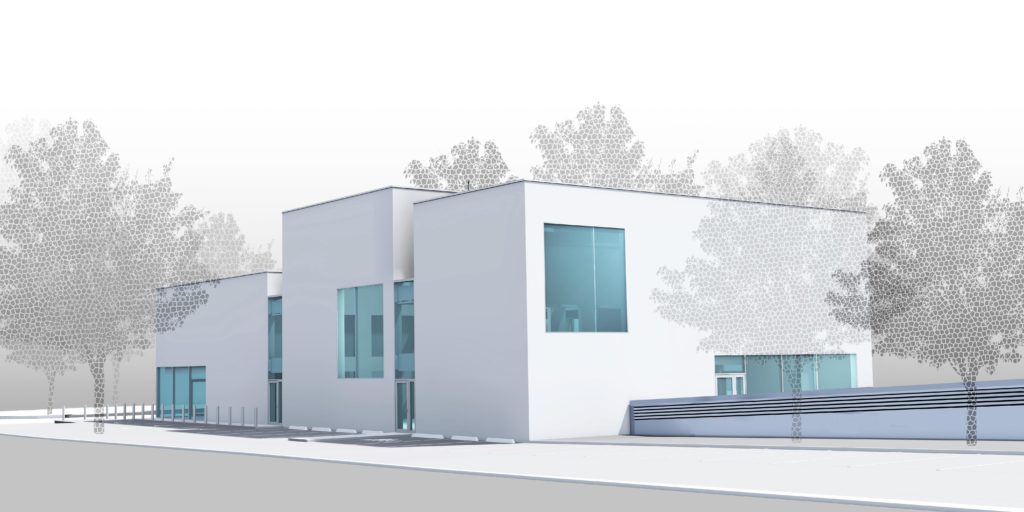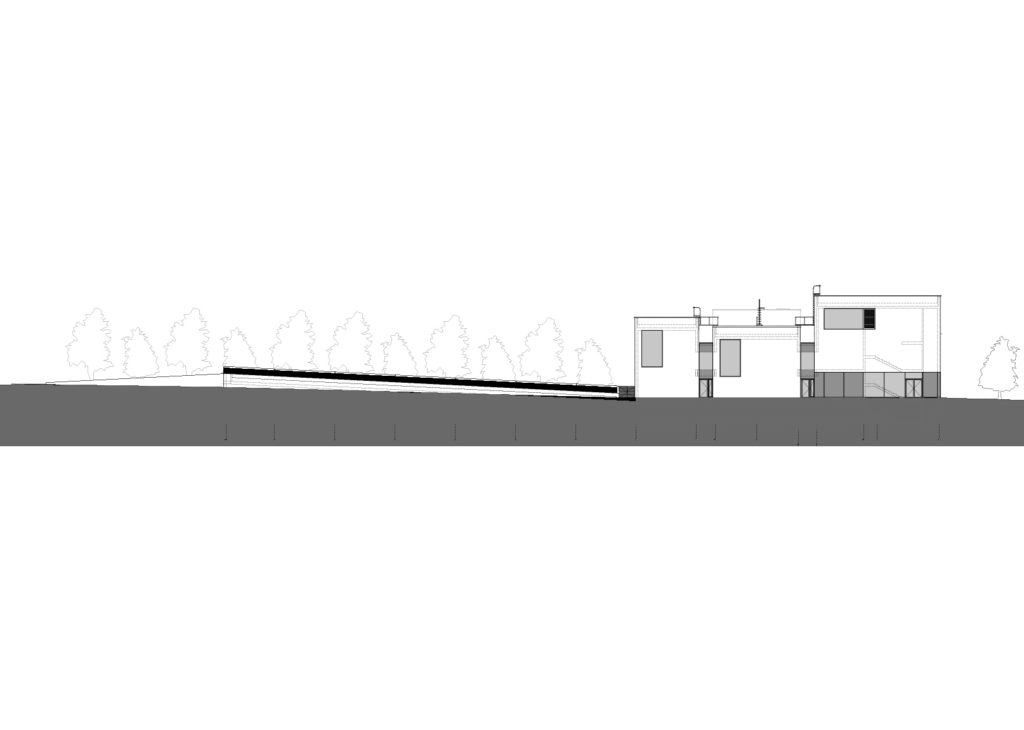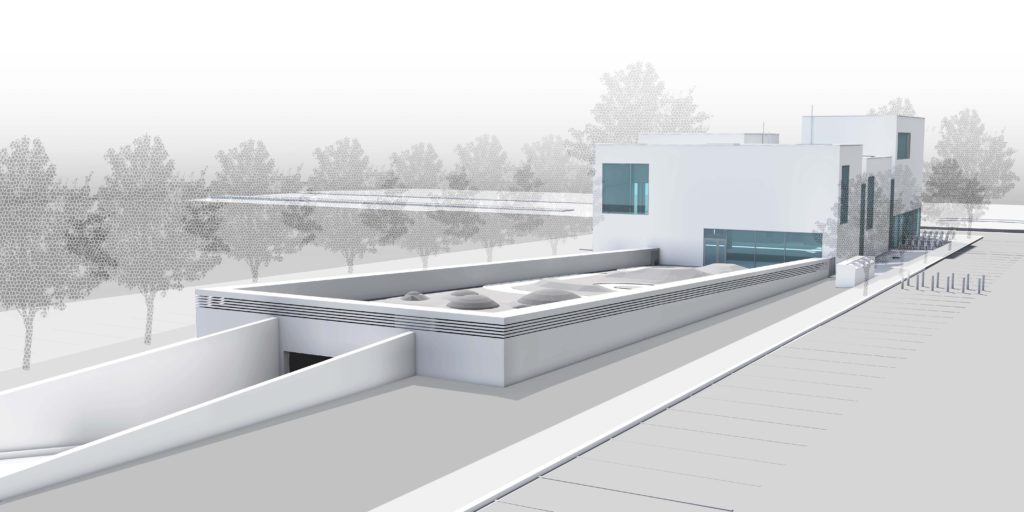Playhouse
Playhouse
Balatonfüred | 2018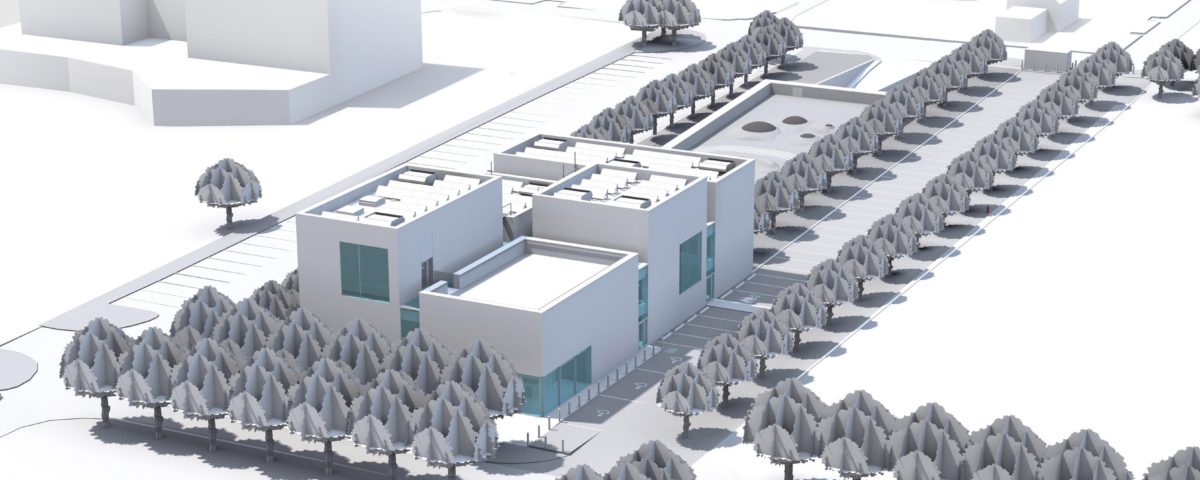
The playhouse is part of the Kisfaludy Tourism Development Program. In close cooperation with Tima Studio, our office worked out the planning and construction plans.
The boxes connect glass surfaces (included open, large windows) to allow of visual dialogue between outside and inside. The entrance’s mass is the most striking element of the composition. The lifted block expressively shows the entrance. The public functions are located clearly on the ground floor and visible from the street through the surrounding glass walls.
Our goal is to design a consolidated house in a diversely built environment in Balatonfüred, that also shown the dramaturgy of internal function of the playhouse in its appearance. The playhouse’s interior arrangement effect to the exterior building mass.
| Architect: | Közti Zrt. |
| Lead architect: | Tima Zoltán |
| Architect: | Molnár J Tibor |
| Architect partner: | 4n Építésziroda Kft. |
| Project architect: | Tóth Csaba |
| Fellow architect: | Károly Ferenc |
| Construction details: | Horváth Sándor |
| Structural: | Gurubi Imre |
| Mechanical: | Szakál Szilárd |
| Electrical: | Máramarosi András |
| Low current: | Ritzl András |
| Accessibility: | Babtits Bernadett |
| Acoustic: | Csott Róbert |
| Fire protection: | Mészáros János |
| Landscape: | Mohácsi Sándor |
| Utility: | Széles Géza |
| Road: | Vaits Zoltán |
| Gross floor area: | 2200 sqm |
