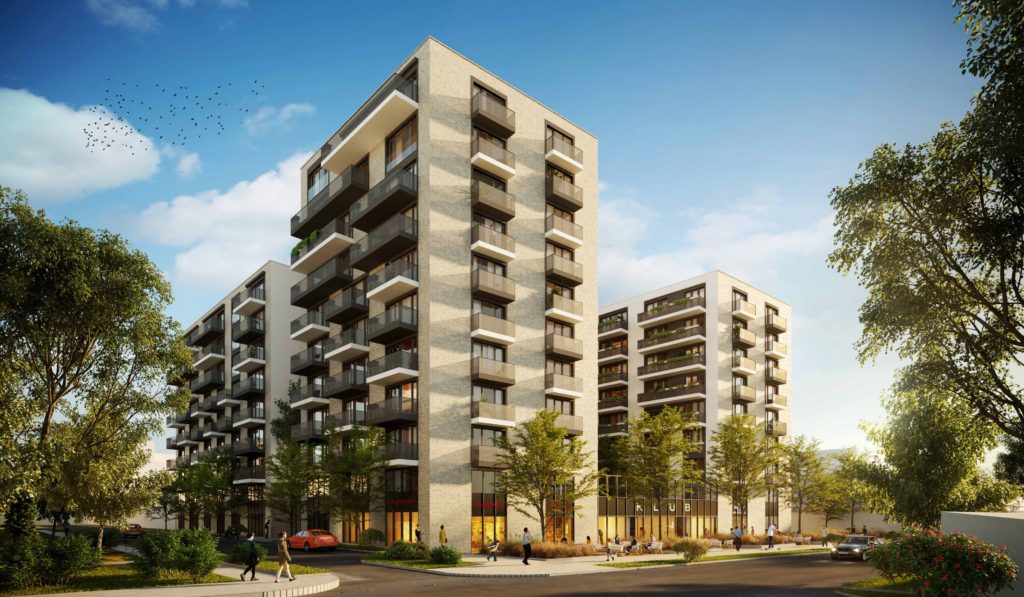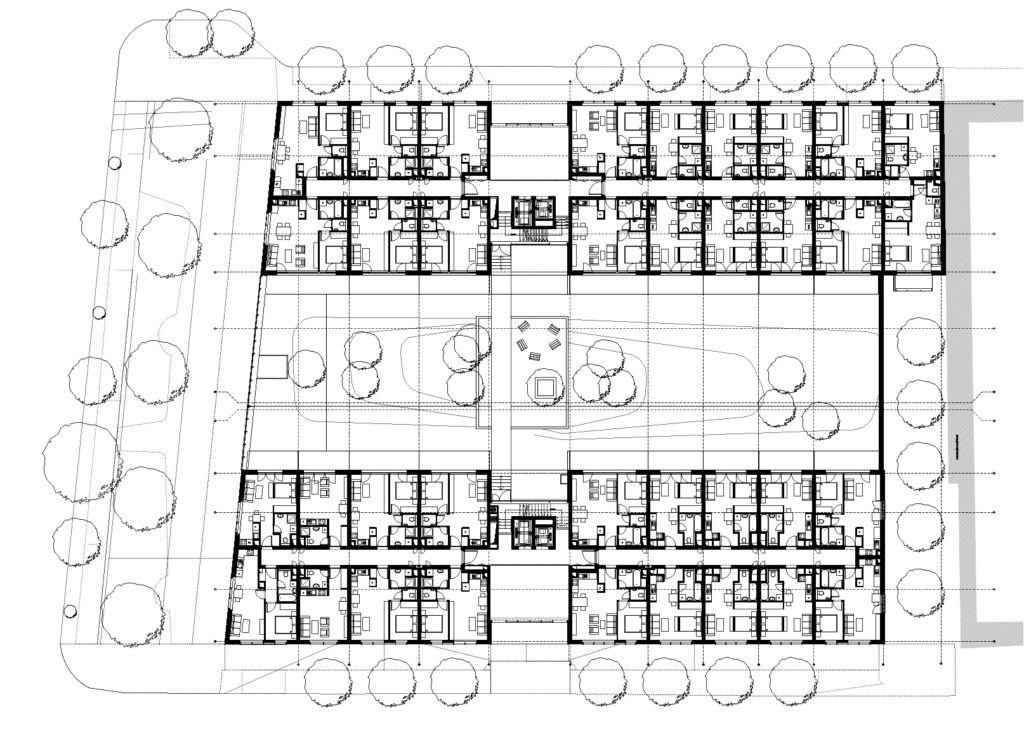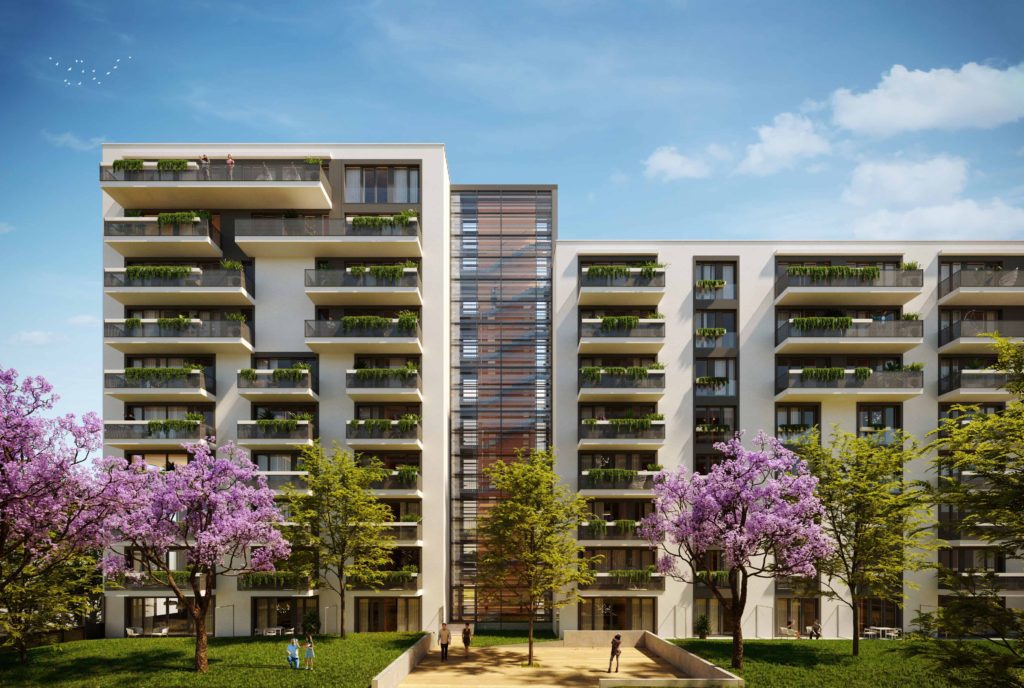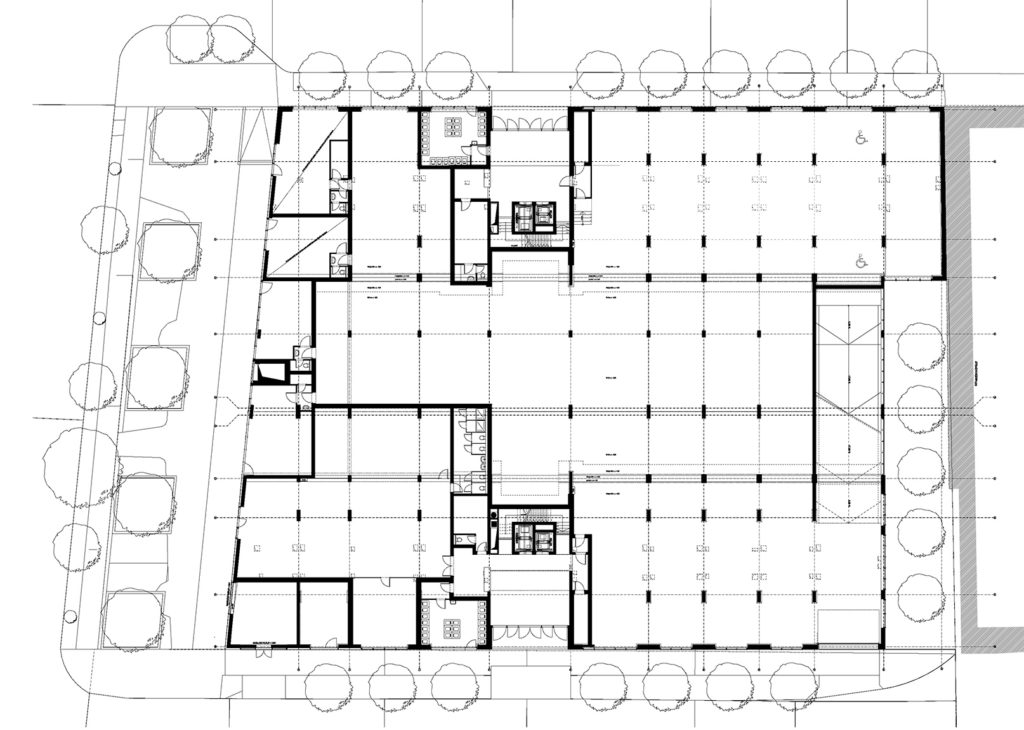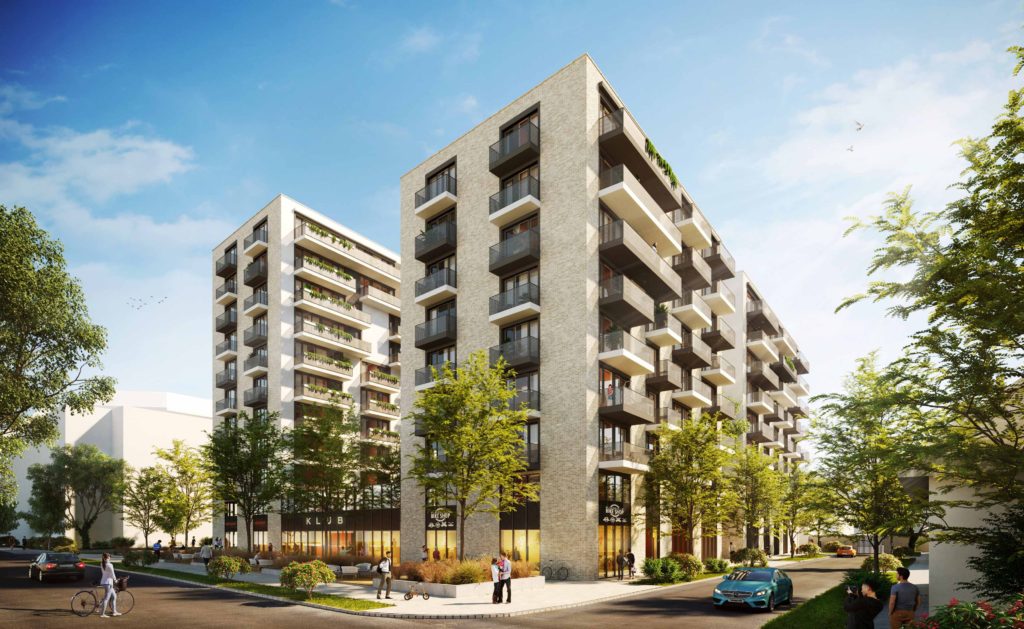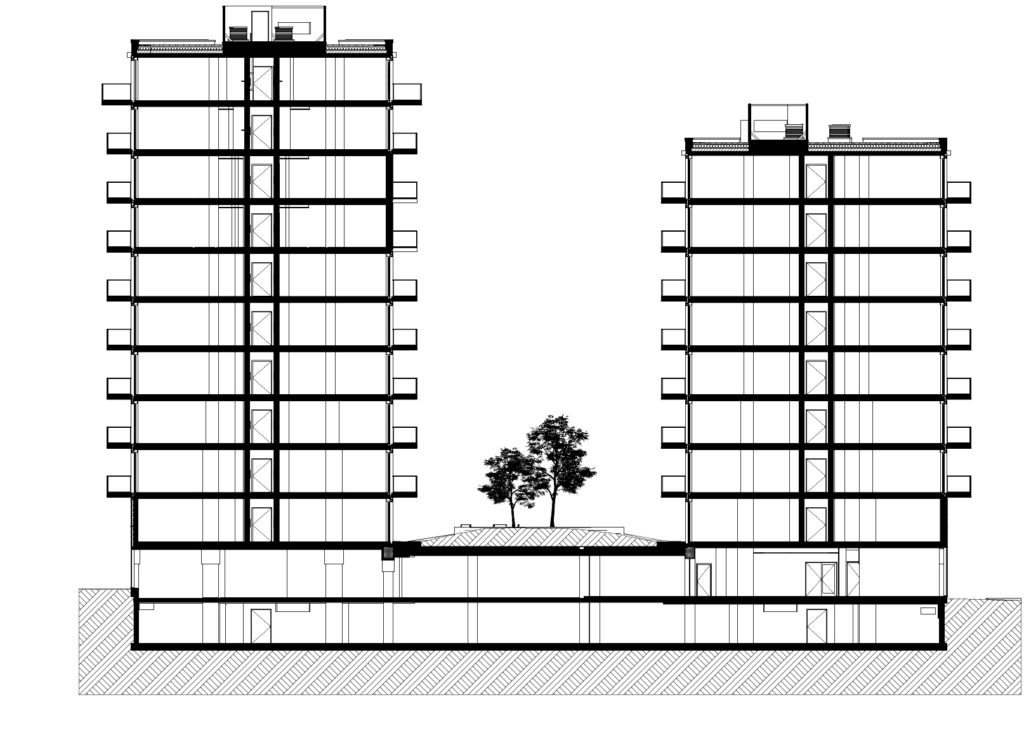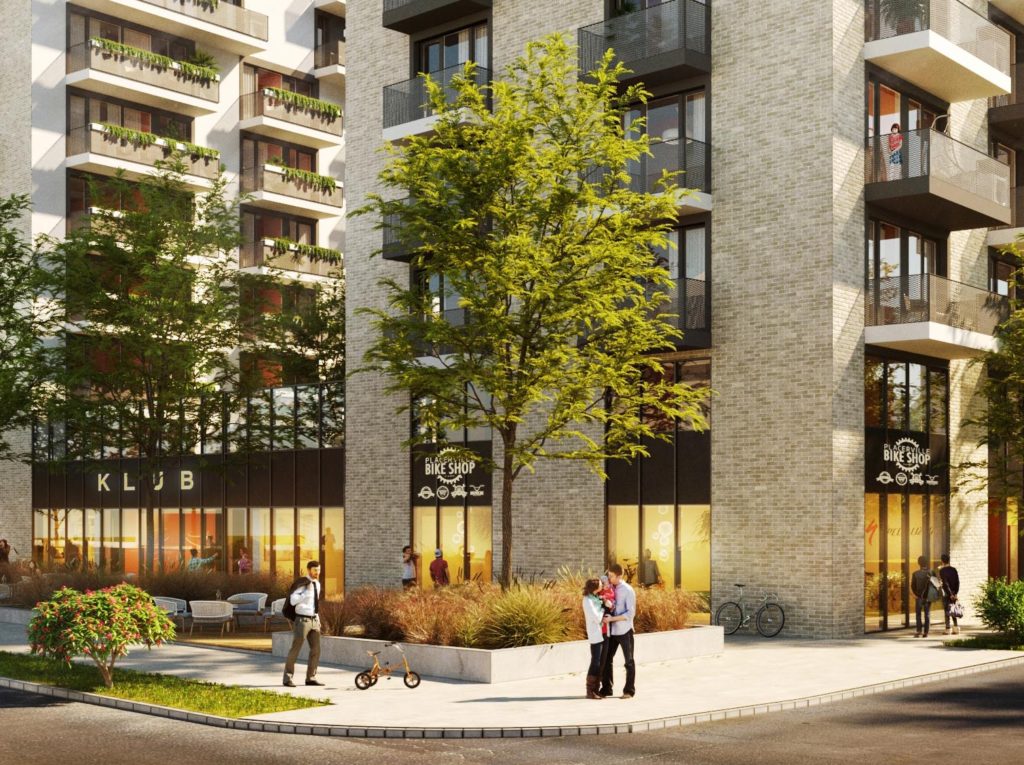255 flat condominium in Bárd street
255 flat condominium in Bárd street
Budapest, Ferencváros | 2018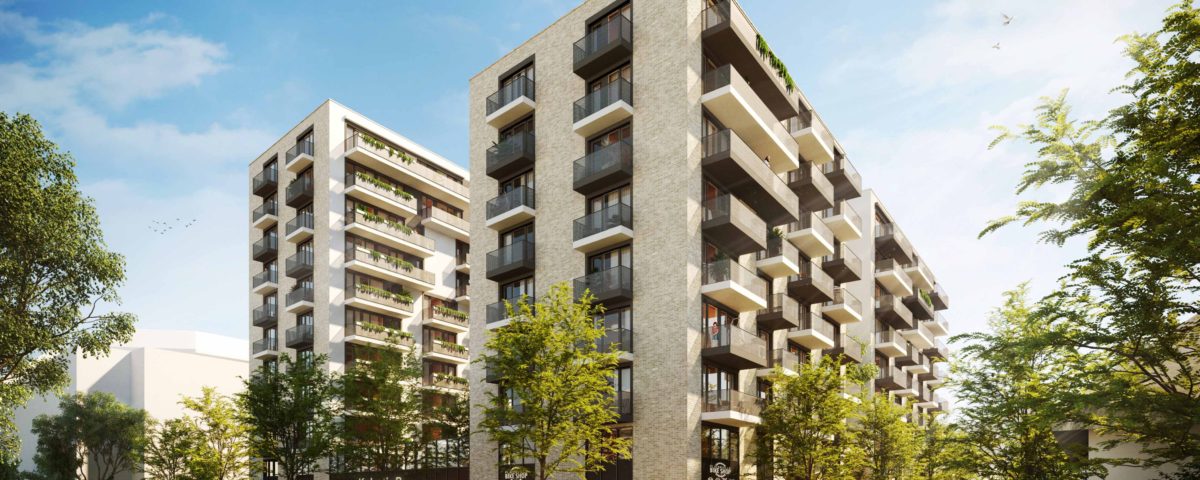
Ferencváros is constantly developing thanks to the rehabilitation of this part of the town. Therefore, the Metrodom is building a 255-flat-condominiums in heart of Ferencváros. The important factors were the airy block divisions, filled with active green areas and with transparent verticality between blocks. Based on the conditions of the site, they intended to design modern facade with clear glazed surfaces that provide visibility between the blocks and the designed green areas.
| Investor: | Metrodom Kft. |
| Architect: | Hajnal Építész Iroda |
| Lead architect: | Hajnal Zsolt |
| Architect: | Kendelényi Péter |
| Architect partner: | 4n Építésziroda |
| Project architect: | Schadl Zoltán |
| Fellow architects: | Tomasák Gergő, Fedor Lukács, Kőmíves Kata - 4N |
| Structural: | Méri Tamás |
| Mechanical: | Lovas Albert |
| Elcectrical: | Gárgyán Attila |
| Detail: | Horváth Sándor |
| Landscape: | Dr. Balogh Péter István |
| Fire protection: | Csuba Bendegúz |
| Acoustic: | Csott Róbert |
| Garage technology: | Rodé Lajos |
| Road: | Katona Márk |
| Gross floor area: | 16100 sqm |
