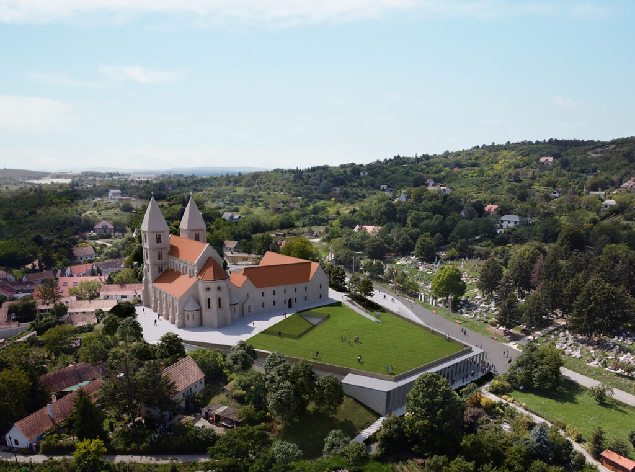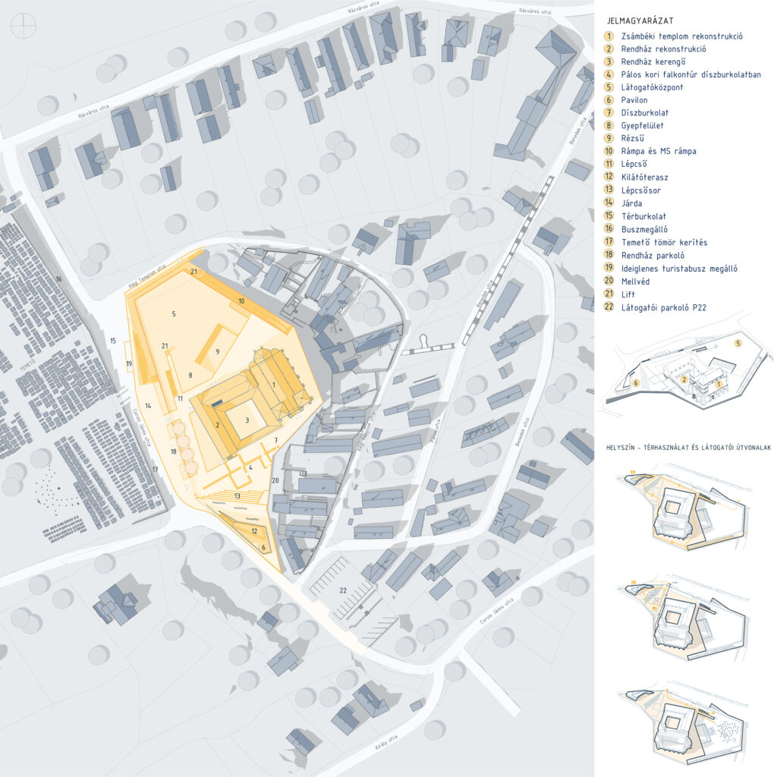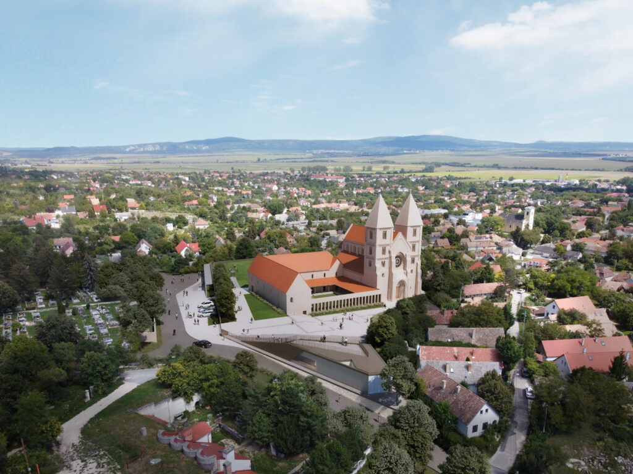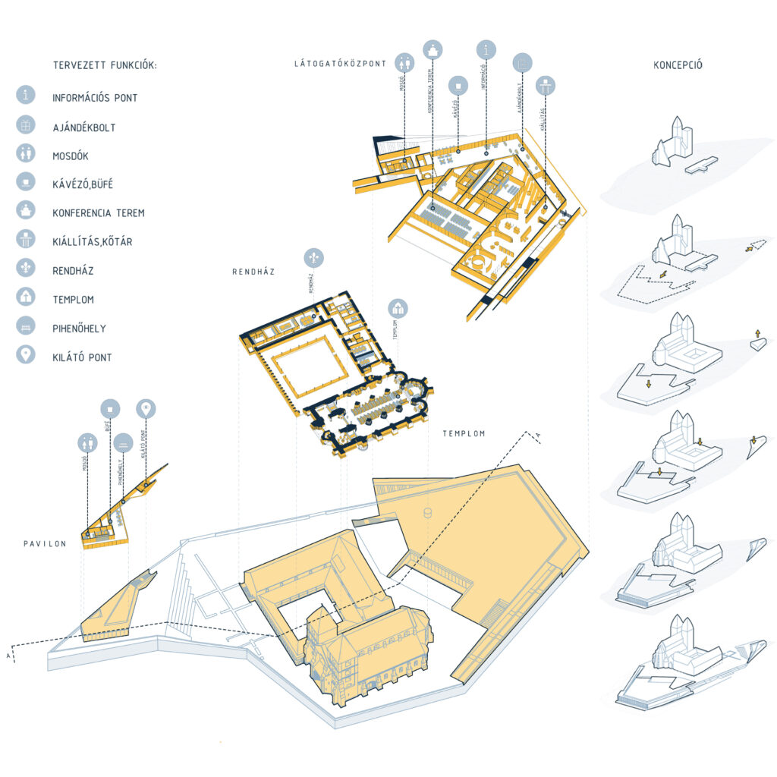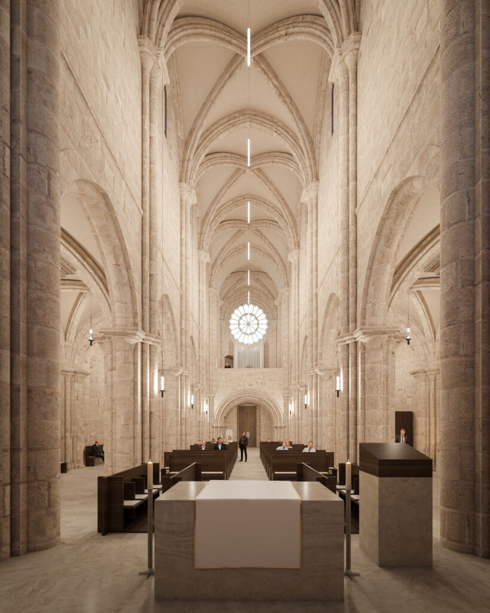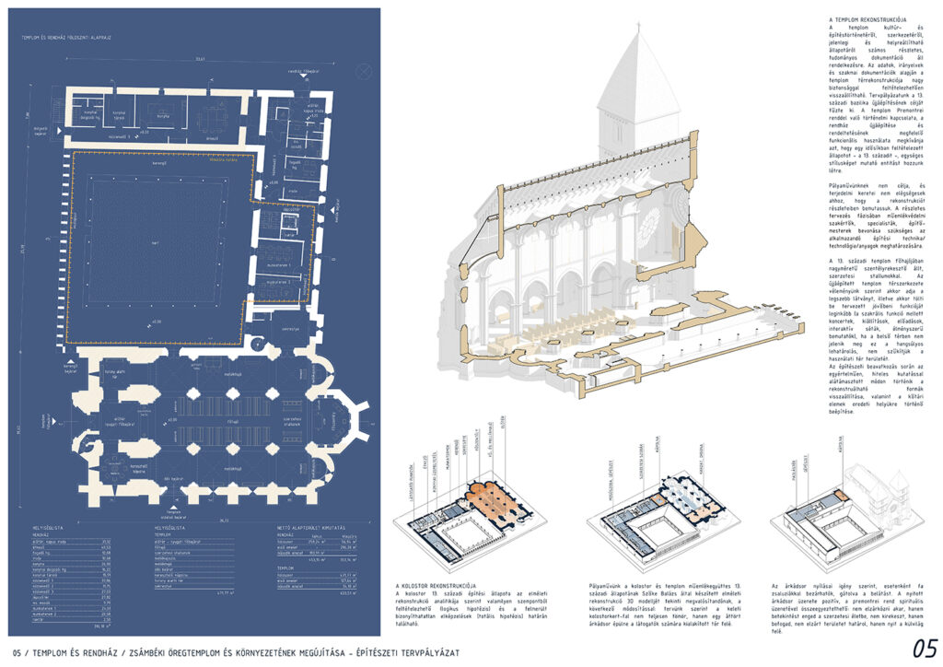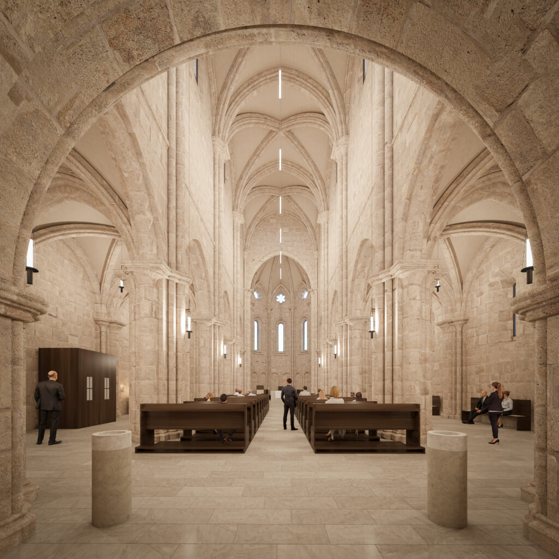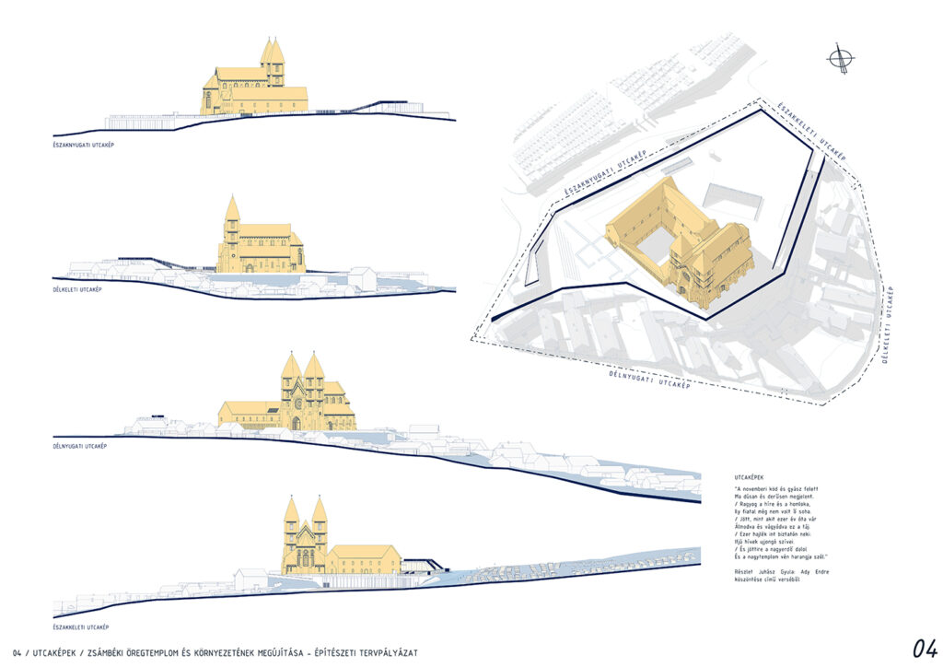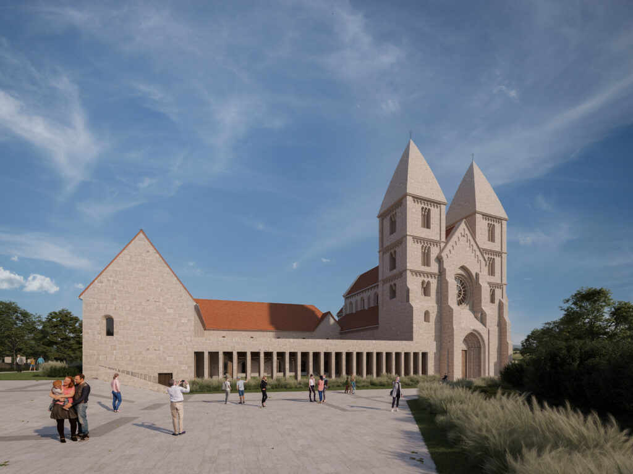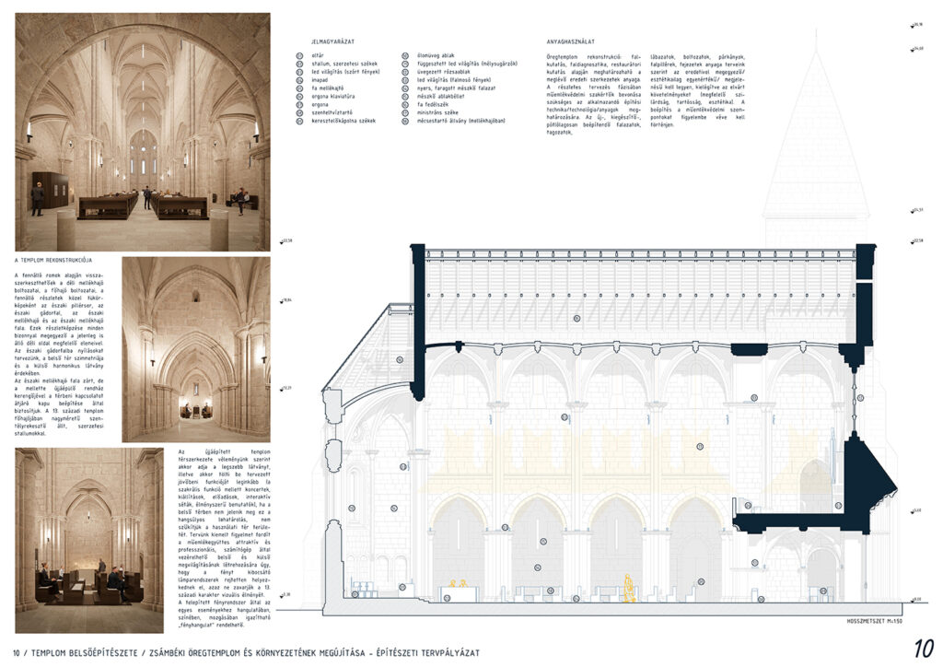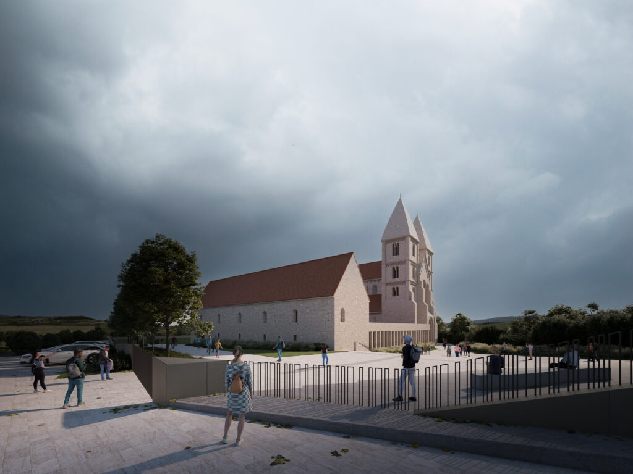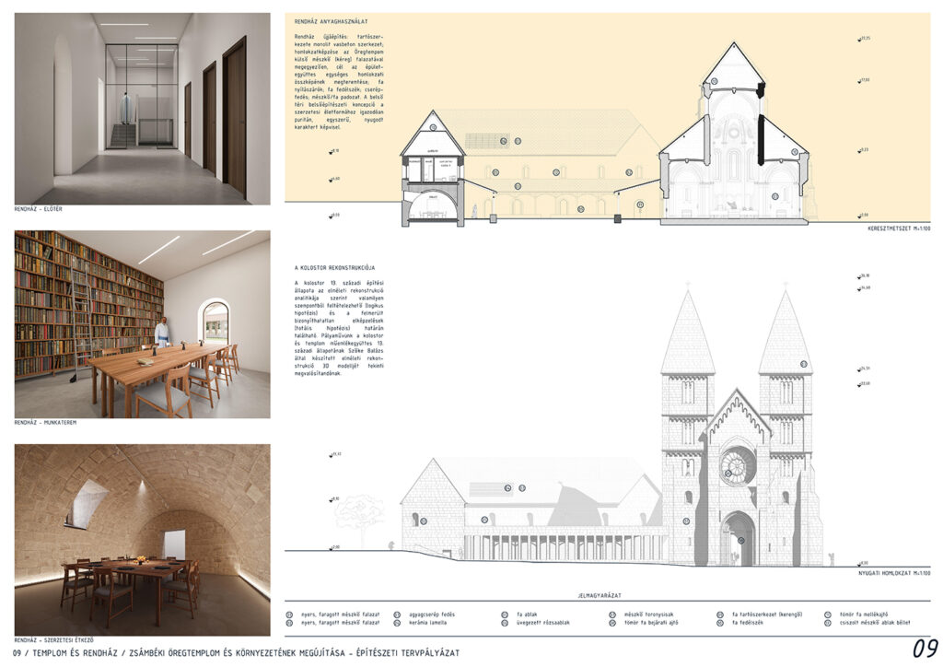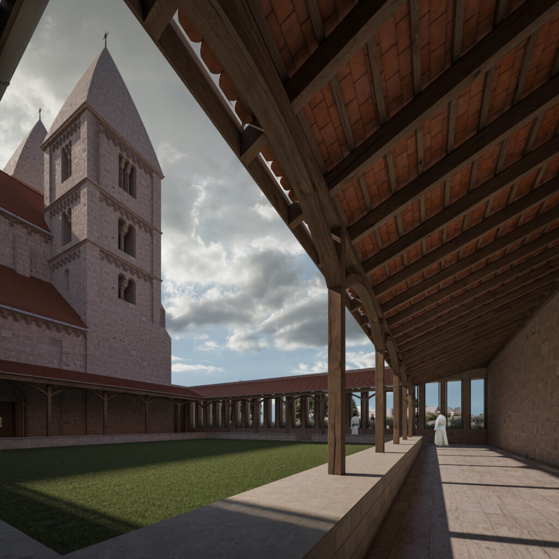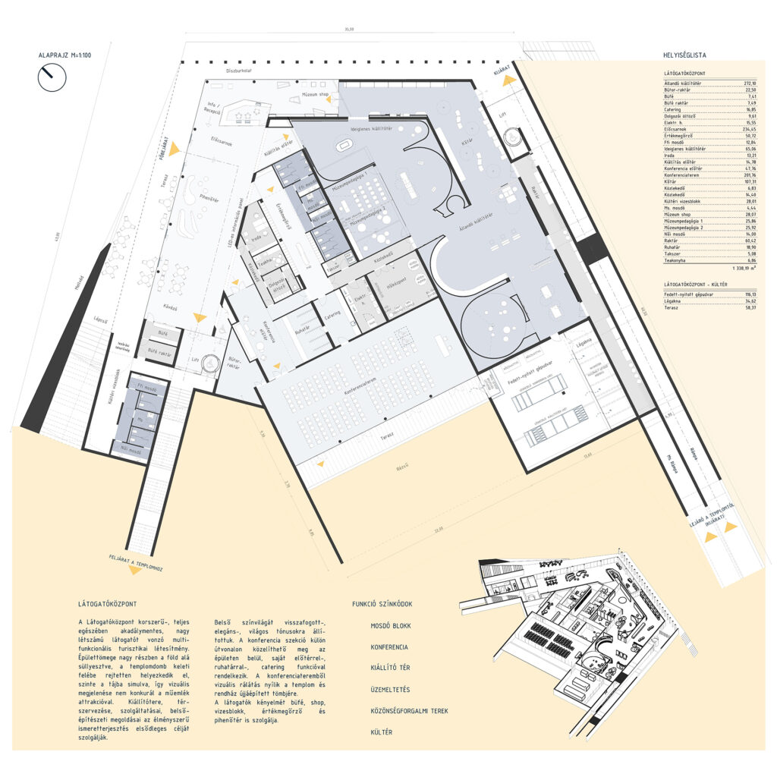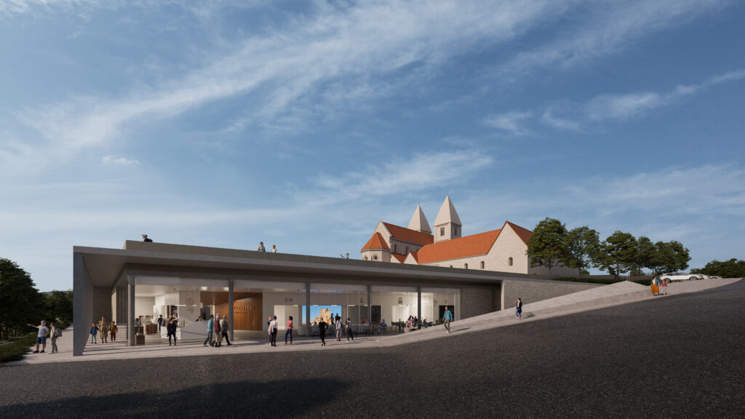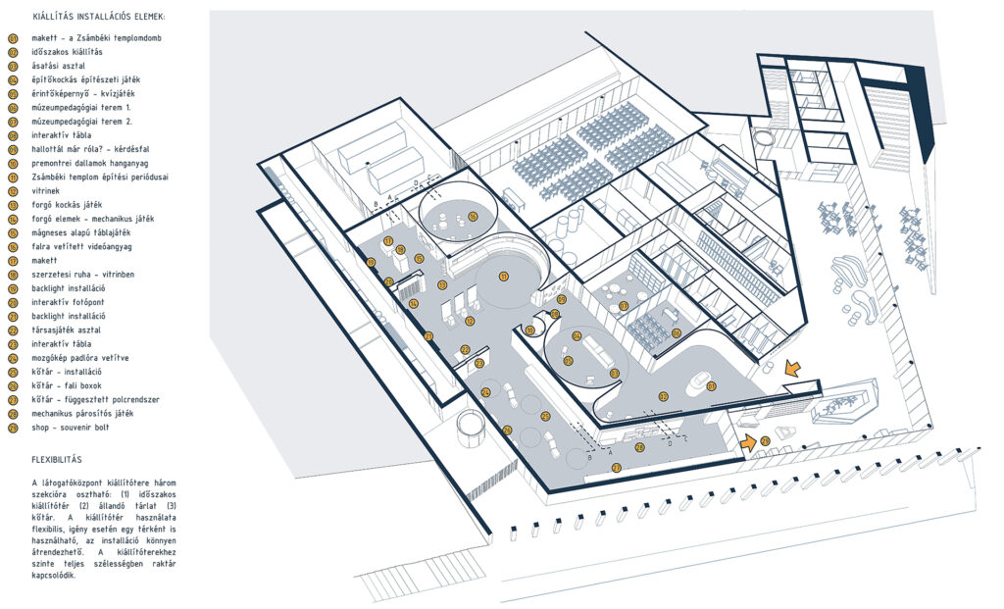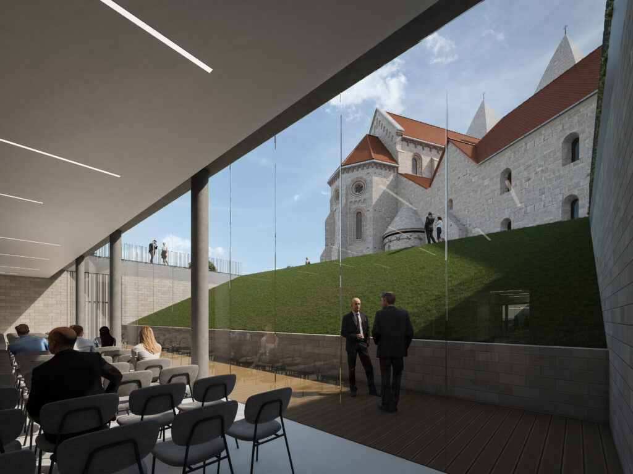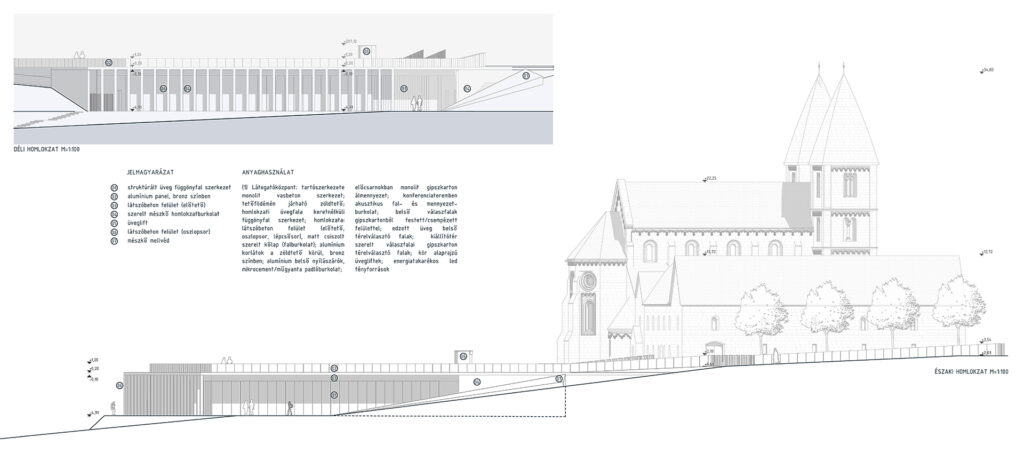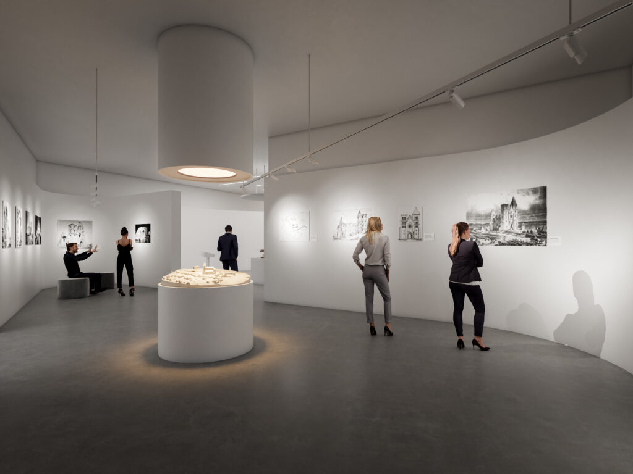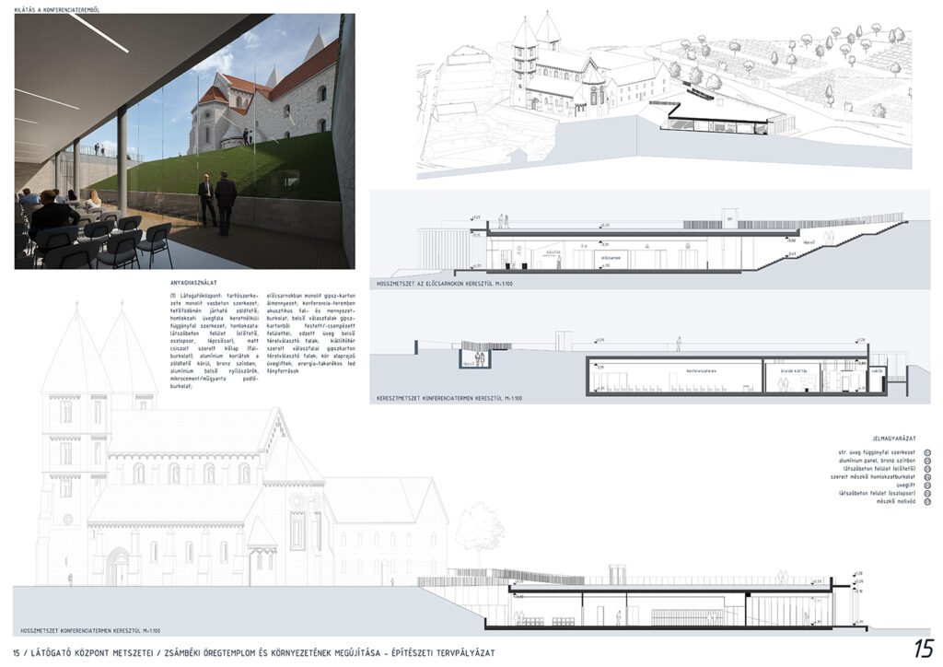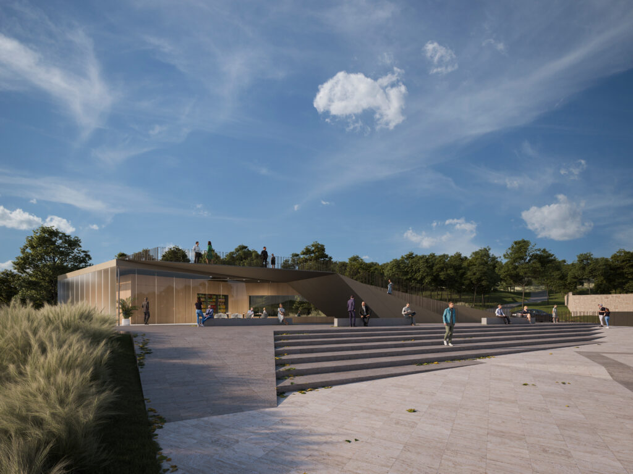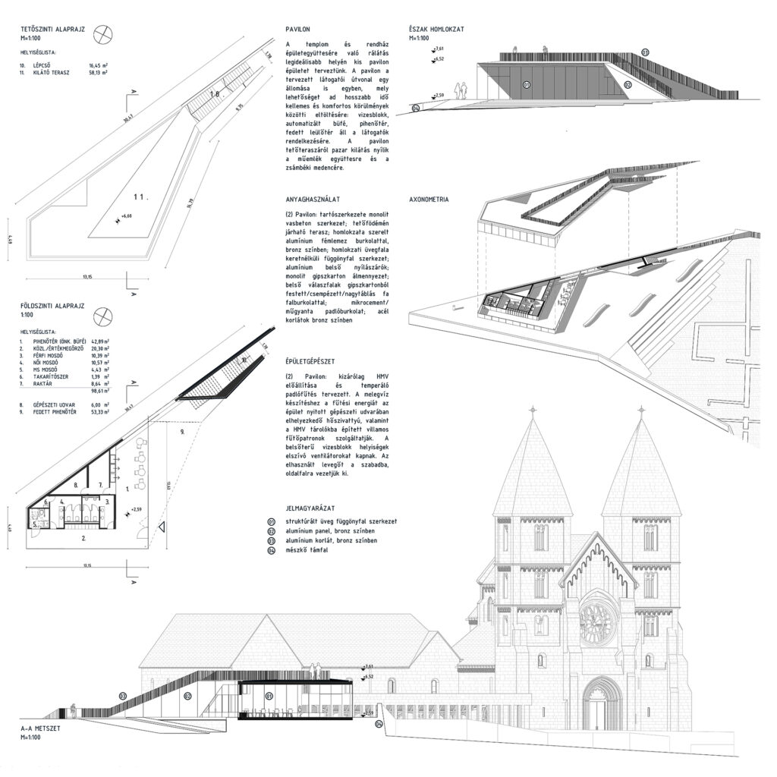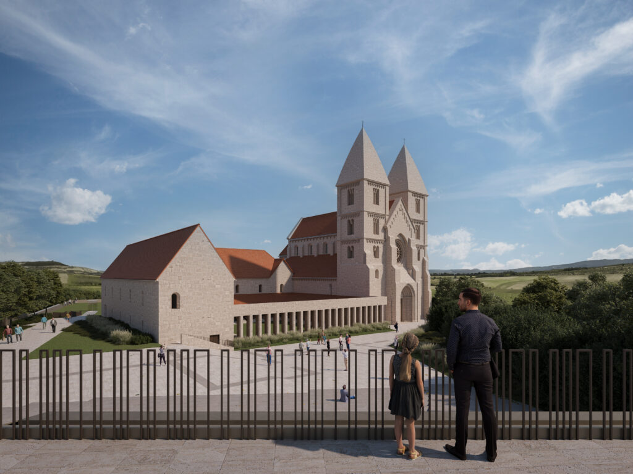Zsámbék Old Church renewal design competition
Zsámbék Old Church renewal design competition
Zsámbék | 2023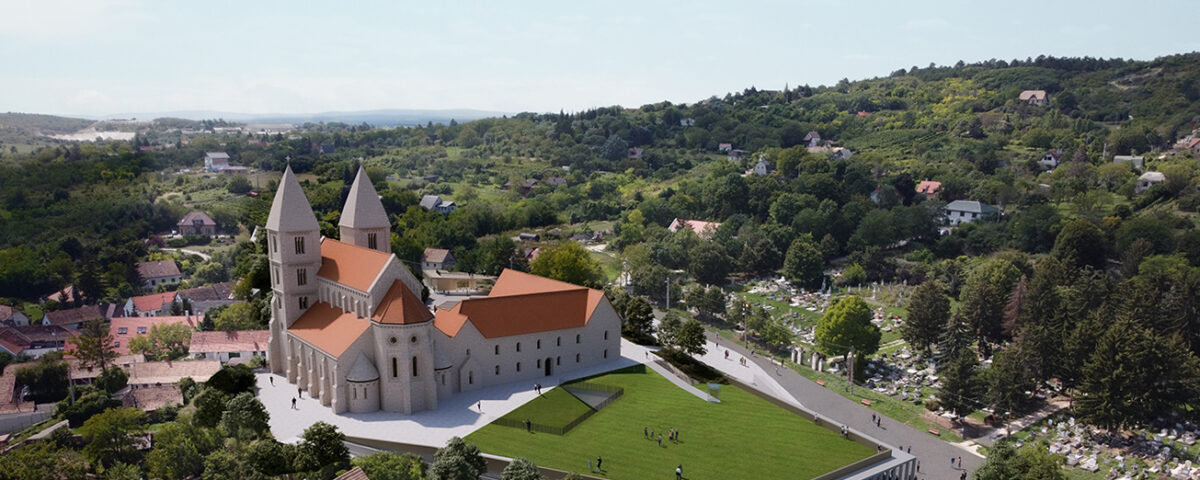
According to the call for proposals, “The overall purpose of the renewal of the iconic building complex is primarily touristic.” The concept and spirit of our project is in line with this general objective: we have sought to create a new entity of historic interest, based on cultural and religious experience tourism, and based on the renewal of existing historic monuments. Our project envisages the reconstruction of both the ruined church and the monastery church. The reconstruction will be carried out through theoretical reconstruction based on scientific documentation. The reconstruction of the church and the monastery together is a theoretical reconstruction in accordance with the 13th century building condition. It is considered essential that the access routes to the hill where the Premonstratensian church and monastery complex of Zsámbék is located, as well as the immediate surroundings of the complex, are well-ordered and provide an environment worthy of the cultural significance of the monument. A well-ordered environment means paving, high quality landscaping, clear designation of functional areas, general lighting of spaces and decorative lighting, and the presence of a clear tourist information/direction system (signalling). Our project proposes the development of tourist walking routes and a transport system to access the existing attractions in the town of Zsámbék. There is a large amount of detailed scientific documentation on the cultural and architectural history of the church, its structure, its current and restorable condition. On the basis of these data, guidelines and technical documentation, the reconstruction of the church square can be assumed with a high degree of certainty to be restorable. Our planning application aims to rebuild the 13th century basilica. The historical relationship of the church with the Premonstratensian Order, the reconstruction of the order and the functional use of the church for its intended purpose require the creation of an entity with a uniform stylistic image, in a time-frame that is assumed to be 13th century. The Visitors’ Centre is a modern, fully accessible, multifunctional tourist facility attracting a large number of visitors. Its structure is largely underground, hidden in the eastern part of the church hill, almost blending into the landscape, so that its visual appearance does not compete with the monumental attraction. A small pavilion building has been designed in the most ideal position for overlooking the church and the monastery complex. The pavilion is also a stop on the planned visitor route, offering the opportunity to spend a longer time in pleasant and comfortable surroundings. The roof terrace of the pavilion offers a magnificent view of the monumental ensemble and the basin of the Zsámbék.
The Jury awarded the entry a shared third prize.
The design process and the dilemmas and feelings that arose during the process are described by Csaba Tóth, the lead architect, in a personal essay published in the professional portals ÉPÍTÉSZFÓRUM and OCTOGON.
| Architecture: | 4N Architects |
| Lead architect: | Tóth Csaba |
| Fellow architects: | Fedor Lukács, Kukolya Blanka, Garai Kata, Geönczeöl Anna, Nguyen Hoan Péter, Hinterauer Márk |
| Heritage expert: | Benyó László |
| Renderings: | Pribil Ádám |
